Expansive Beige Staircase Ideas and Designs
Refine by:
Budget
Sort by:Popular Today
81 - 100 of 470 photos
Item 1 of 3
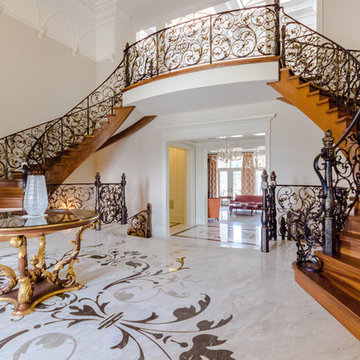
Design ideas for an expansive traditional wood curved metal railing staircase in Toronto with wood risers.
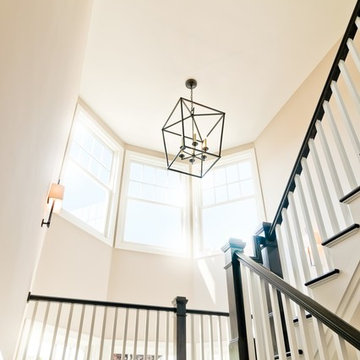
This is an example of an expansive modern wood u-shaped wood railing staircase in Detroit with wood risers.
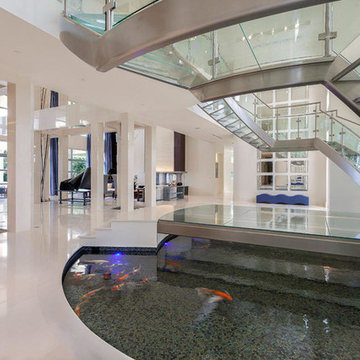
The sweeping dual staircase flanks an indoor Koi Pond that is covered in glass. Walk over the Koi to continue into the beach mansion.
Inspiration for an expansive contemporary glass curved staircase in Miami.
Inspiration for an expansive contemporary glass curved staircase in Miami.

This is an example of an expansive contemporary l-shaped glass railing staircase in Las Vegas.
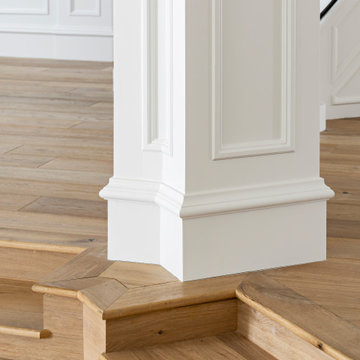
This is an example of an expansive wood curved metal railing staircase in Phoenix with wood risers.
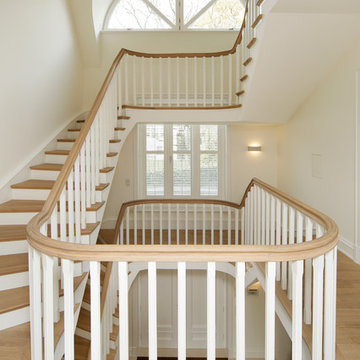
Kröger Gross Fotografie
Photo of an expansive classic wood curved staircase in Hamburg with wood risers.
Photo of an expansive classic wood curved staircase in Hamburg with wood risers.
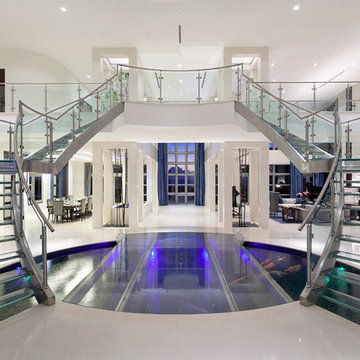
The sweeping dual staircase flanks an indoor Koi Pond that is covered in glass. Walk over the Koi to continue into the beach mansion.
Expansive contemporary glass curved staircase in Miami.
Expansive contemporary glass curved staircase in Miami.
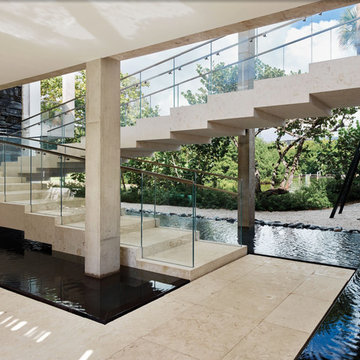
Joe Fletcher and Claudia Uribe photography. The 2 floating staircases, connecting the ground floor to the second floor, were designed to look like stacked legos. In order to achieve this from a builder’s standpoint was very challenging. There were 20 + stairs to build on each staircase, with four sided natural stone finish. These required a whole lot of mitered corners and therefore, laser focused attention to detail. The handrails on these staircases are low iron glass built directly into the stone for a seamless look. The strategy behind the build of these staircases was foundationally very important. We needed to ensure stability and durability and so the internal structural plan and execution was just as important as the seamlessness of the finishes.
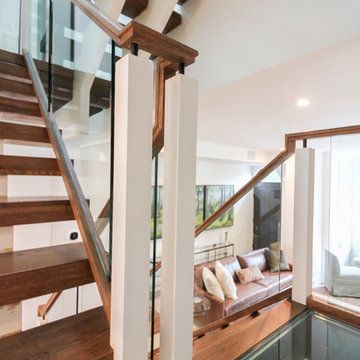
These stairs span over three floors and each level is cantilevered on two central spine beams; lack of risers and see-thru glass landings allow for plenty of natural light to travel throughout the open stairwell and into the adjacent open areas; 3 1/2" white oak treads and stringers were manufactured by our craftsmen under strict quality control standards, and were delivered and installed by our experienced technicians. CSC 1976-2020 © Century Stair Company LLC ® All Rights Reserved.
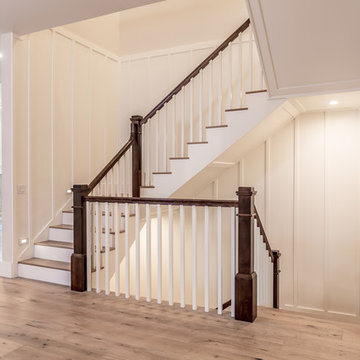
Expansive traditional wood u-shaped wood railing staircase in Denver with wood risers.
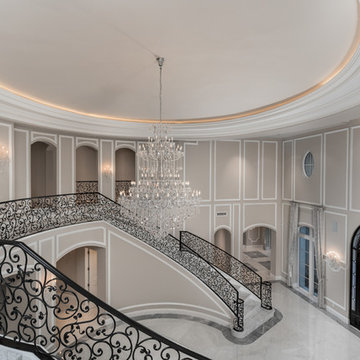
World Renowned Luxury Home Builder Fratantoni Luxury Estates built these beautiful Ceilings! They build homes for families all over the country in any size and style. They also have in-house Architecture Firm Fratantoni Design and world-class interior designer Firm Fratantoni Interior Designers! Hire one or all three companies to design, build and or remodel your home!
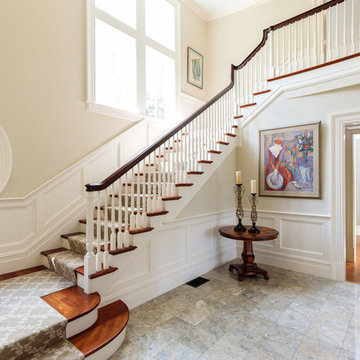
http://12millerhillrd.com
Exceptional Shingle Style residence thoughtfully designed for gracious entertaining. This custom home was built on an elevated site with stunning vista views from its private grounds. Architectural windows capture the majestic setting from a grand foyer. Beautiful french doors accent the living room and lead to bluestone patios and rolling lawns. The elliptical wall of windows in the dining room is an elegant detail. The handsome cook's kitchen is separated by decorative columns and a breakfast room. The impressive family room makes a statement with its palatial cathedral ceiling and sophisticated mill work. The custom floor plan features a first floor guest suite with its own sitting room and picturesque gardens. The master bedroom is equipped with two bathrooms and wardrobe rooms. The upstairs bedrooms are spacious and have their own en-suite bathrooms. The receiving court with a waterfall, specimen plantings and beautiful stone walls complete the impressive landscape.
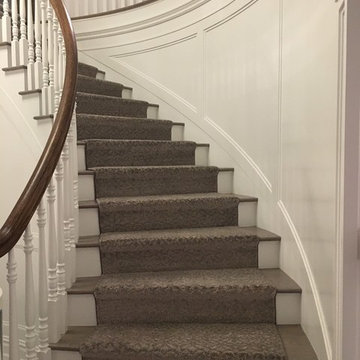
Photos take by our installer Eddie. This extensive waterfall runner was custom made in our warehouse before installation and installed by our experienced technicians. We can make a custom runner out of any carpet in our showroom, give us a call today or stop by!
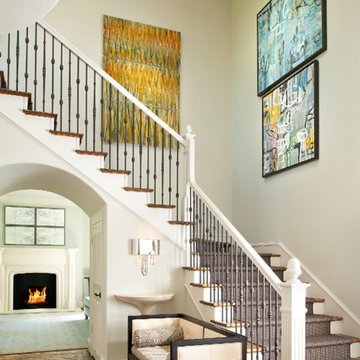
Transitional stair well with client's important art showcased under ring chandelier and grounded by stylish simple settee. A contemporary version of a traditional entry with settee in a very updated style
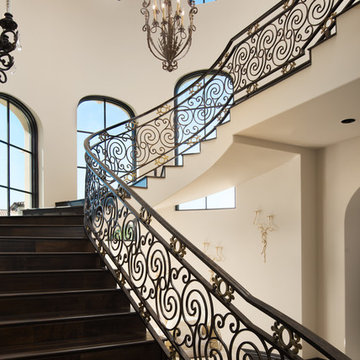
Gorgeous custom wrought iron railing going up the dark wood stairs.
Design ideas for an expansive traditional wood curved metal railing staircase in Phoenix with wood risers.
Design ideas for an expansive traditional wood curved metal railing staircase in Phoenix with wood risers.
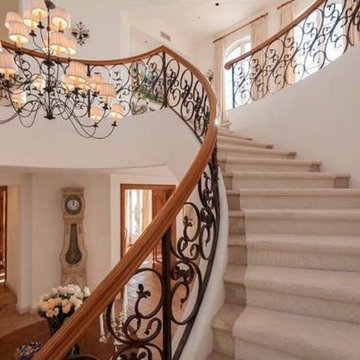
Photo of an expansive mediterranean carpeted curved mixed railing staircase in Los Angeles with carpeted risers.
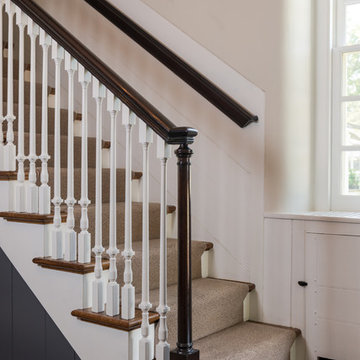
Photographer: Angle Eye Photography
Photo of an expansive traditional wood staircase in Philadelphia with painted wood risers.
Photo of an expansive traditional wood staircase in Philadelphia with painted wood risers.
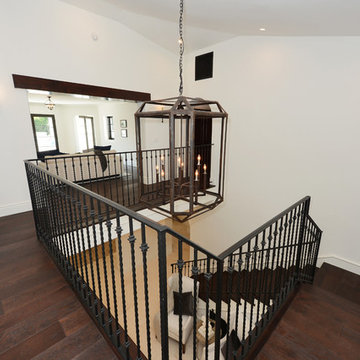
The feel of the staircase case was to transition and feel the historic nature of the Mediterranean-style home, behind there are original stained glass windows that were retained. Dark stained woods throughout and we kept the restored the beams and stained in rich color.
- Hancock Homes Realty - Home sold for $10 Million in Historic Hancock Park

Why pay for a vacation when you have a backyard that looks like this? You don't need to leave the comfort of your own home when you have a backyard like this one. The deck was beautifully designed to comfort all who visit this home. Want to stay out of the sun for a little while? No problem! Step into the covered patio to relax outdoors without having to be burdened by direct sunlight.
Photos by: Robert Woolley , Wolf
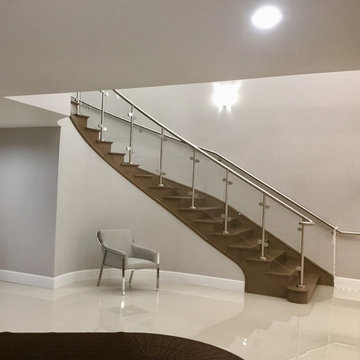
Design ideas for an expansive contemporary wood curved glass railing staircase in Other with wood risers and feature lighting.
Expansive Beige Staircase Ideas and Designs
5