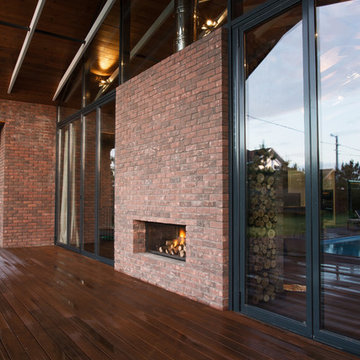Expansive Black Veranda Ideas and Designs
Refine by:
Budget
Sort by:Popular Today
1 - 20 of 110 photos
Item 1 of 3

Loggia with outdoor dining area and grill center. Oak Beams and tongue and groove ceiling with bluestone patio.
Winner of Best of Houzz 2015 Richmond Metro for Porch

Photo of an expansive traditional back wire cable railing veranda in DC Metro with all types of cover and a bbq area.
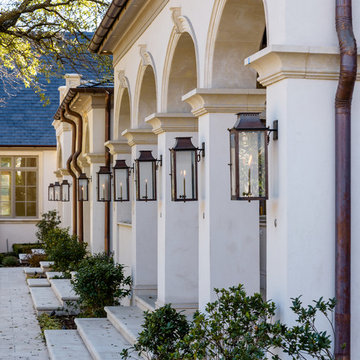
Inspiration for an expansive traditional back veranda in Dallas with natural stone paving and a roof extension.
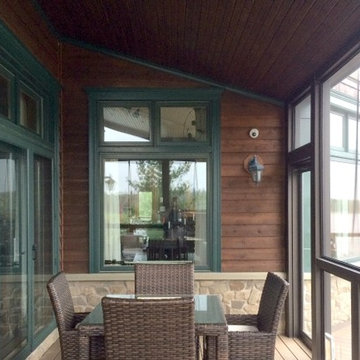
At Archadeck of Nova Scotia we love any size project big or small. But, that being said, we have a soft spot for the projects that let us show off our talents! This Halifax house was no exception. The owners wanted a space to suit their outdoor lifestyle with materials to last far into the future. The choices were quite simple: stone veneer, Timbertech composite decking and glass railing.
What better way to create that stability than with a solid foundation, concrete columns and decorative stone veneer? The posts were all wrapped with stone and match the retaining wall which was installed to help with soil retention and give the backyard more definition (it’s not too hard on the eyes either).
A set of well-lit steps will guide you up the multi-level deck. The built-in planters soften the hardness of the Timbertech composite deck and provide a little visual relief. The two-tone aesthetic of the deck and railing are a stunning feature which plays up contrasting tones.
From there it’s a game of musical chairs; we recommend the big round one on a September evening with a glass of wine and cozy blanket.
We haven’t gotten there quite yet, but this property has an amazing view (you will see soon enough!). As to not spoil the view, we installed TImbertech composite railing with glass panels. This allows you to take in the surrounding sights while relaxing and not have those pesky balusters in the way.
In any Canadian backyard, there is always the dilemma of dealing with mosquitoes and black flies! Our solution to this itchy problem is to incorporate a screen room as part of your design. This screen room in particular has space for dining and lounging around a fireplace, perfect for the colder evenings!
Ahhh…there’s the view! From the top level of the deck you can really get an appreciation for Nova Scotia. Life looks pretty good from the top of a multi-level deck. Once again, we installed a composite and glass railing on the new composite deck to capture the scenery.
What puts the cherry on top of this project is the balcony! One of the greatest benefits of composite decking and railing is that it can be curved to create beautiful soft edges. Imagine sipping your morning coffee and watching the sunrise over the water.
If you want to know more about composite decking, railing or anything else you’ve seen that sparks your interest; give us a call! We’d love to hear from you.

Design ideas for an expansive rustic back metal railing veranda in Other with with columns, concrete paving and a roof extension.
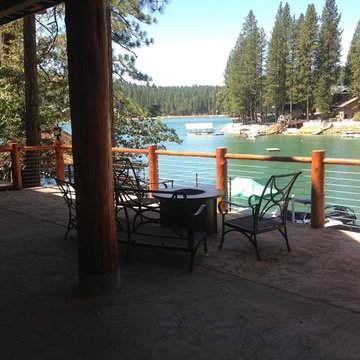
This is an example of an expansive classic back veranda in Other with concrete slabs and a roof extension.
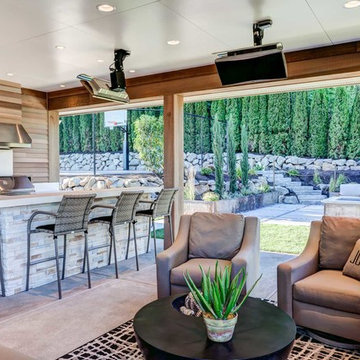
Explore 3D Virtual Tour at www.1911Highlands.com
Produced by www.RenderingSpace.com. Rendering Space provides high-end Real Estate and Property Marketing in the Pacific Northwest. We combine art with technology to provide the most visually engaging marketing available.
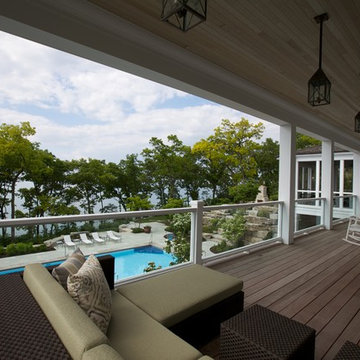
Interior Design by Lauryn Pappas Interiors
Expansive modern back veranda in Chicago with a roof extension.
Expansive modern back veranda in Chicago with a roof extension.
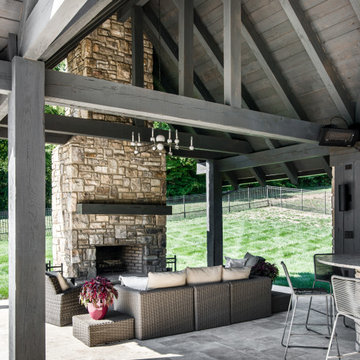
Architecture: Noble Johnson Architects
Interior Design: Rachel Hughes - Ye Peddler
Photography: Studiobuell | Garett Buell
Expansive classic back veranda in Nashville with a fireplace, natural stone paving and a roof extension.
Expansive classic back veranda in Nashville with a fireplace, natural stone paving and a roof extension.
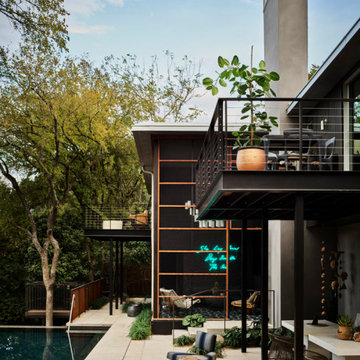
Expansive midcentury back screened metal railing veranda in Austin with tiled flooring and a roof extension.

Photo of an expansive classic back screened metal railing veranda in Minneapolis with decking and a roof extension.
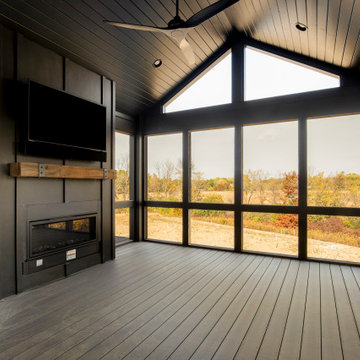
Inspiration for an expansive classic back screened wood railing veranda in Minneapolis with decking and a roof extension.

The rear loggia looking towards bar and outdoor kitchen; prominently displayed are the aged wood beams, columns, and roof decking, integral color three-coat plaster wall finish, chicago common brick hardscape, and McDowell Mountain stone walls. The bar window is a single 12 foot wide by 5 foot high steel sash unit, which pivots up and out of the way, driven by a hand-turned reduction drive system. The generously scaled space has been designed with extra depth to allow large soft seating groups, to accommodate the owners penchant for entertaining family and friends.
Design Principal: Gene Kniaz, Spiral Architects; General Contractor: Eric Linthicum, Linthicum Custom Builders
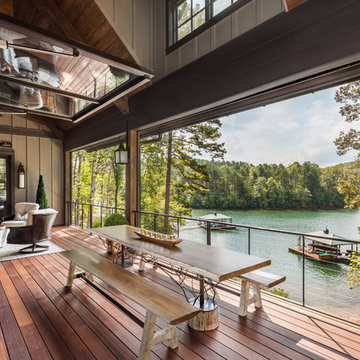
expansive covered porch with stunning lake views
Photo of an expansive rustic back veranda in Other with a roof extension and a bar area.
Photo of an expansive rustic back veranda in Other with a roof extension and a bar area.
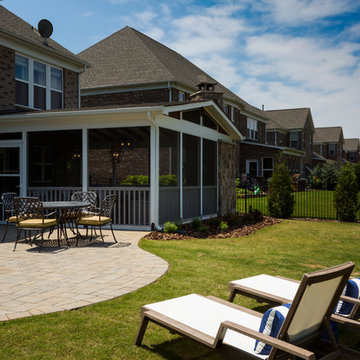
This is an example of an expansive country back screened veranda in Charlotte with concrete paving and a roof extension.
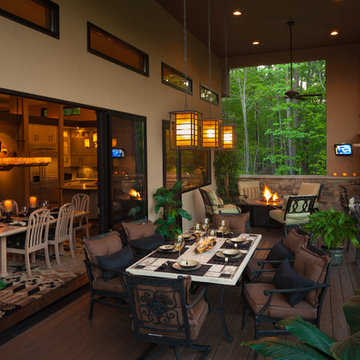
Outdoor entertaining/dining with easy access to the kitchen and dining room.
Design ideas for an expansive contemporary back veranda in Charlotte with a fire feature, decking and a roof extension.
Design ideas for an expansive contemporary back veranda in Charlotte with a fire feature, decking and a roof extension.
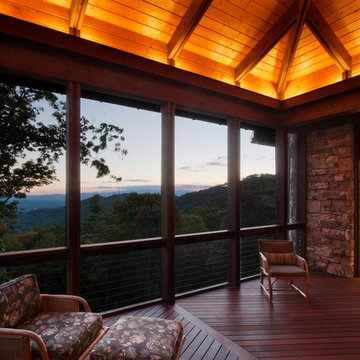
We just used simple old light bulbs to achieve the look for this indirect lighting. Not everything has to be the most expensive flavor of the day. The Ipe decking however made up for any cost savings...looks great though. Note the chevron layout.
Photos by Jay Weiland

Design ideas for an expansive nautical back wood railing veranda in Charleston with decking, a roof extension and with columns.
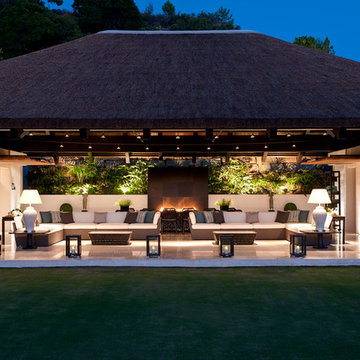
As large as they are lavish, the gardens incorporate lush lawns, paved patio areas for al fresco dining and entertaining and a magnificent infinity pool.
Expansive Black Veranda Ideas and Designs
1
