Expansive Contemporary Games Room Ideas and Designs
Refine by:
Budget
Sort by:Popular Today
241 - 260 of 2,034 photos
Item 1 of 3
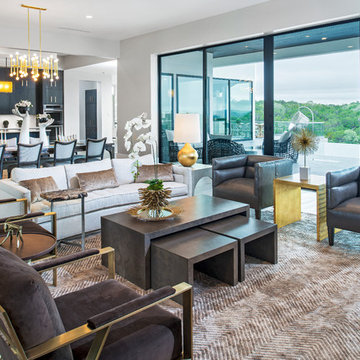
Merrick Ales Photography
Expansive contemporary open plan games room in Austin with a game room, grey walls, light hardwood flooring and no fireplace.
Expansive contemporary open plan games room in Austin with a game room, grey walls, light hardwood flooring and no fireplace.
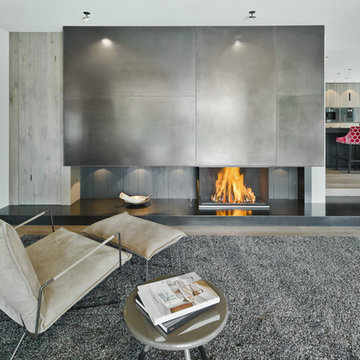
Design ideas for an expansive contemporary open plan games room in Munich with white walls, medium hardwood flooring, a wood burning stove, a metal fireplace surround, brown floors and a concealed tv.
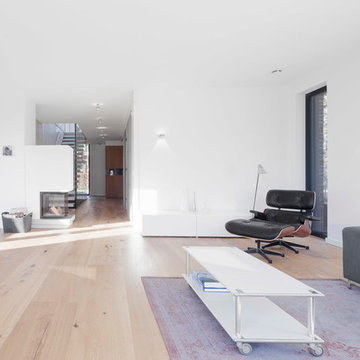
Photo of an expansive contemporary open plan games room in Hamburg with white walls, light hardwood flooring, a two-sided fireplace, a plastered fireplace surround and beige floors.
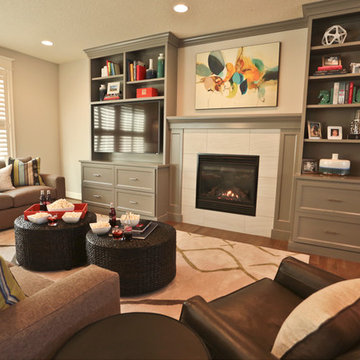
This expansive family room was two separate rooms pre-remodel. By joining the two spaces, re-orienting the fireplace, and surrounding it with custom built-ins, we created an open and inviting space for family and friends. Custom upholstered and leather furniture rests on rugs designed specifically for the space. Muted paint tones create a calm background for fun pops of color play throughout the space. Photography by: Cody Wheeler
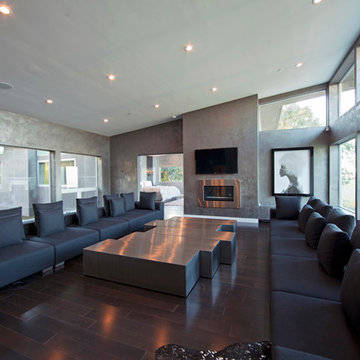
Inspiration for an expansive contemporary open plan games room in Los Angeles with grey walls, dark hardwood flooring, a standard fireplace, a metal fireplace surround and a wall mounted tv.
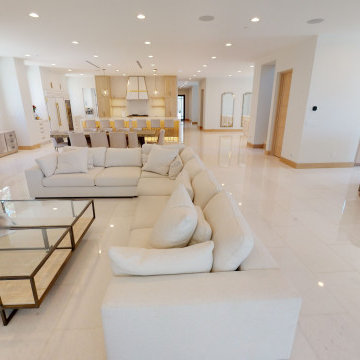
AFTER - Open Concept; walls removed, courtyard filled in, new location for kitchen and a wine room addition. New dirty kitchen
Design ideas for an expansive contemporary open plan games room in Orange County with white walls, porcelain flooring and white floors.
Design ideas for an expansive contemporary open plan games room in Orange County with white walls, porcelain flooring and white floors.
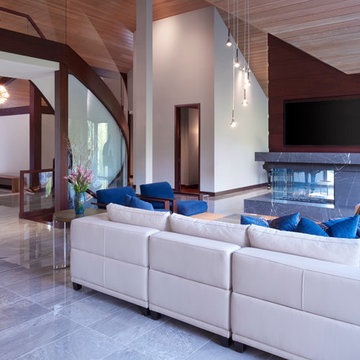
The Renovation of this home held a host of issues to resolve. The original fireplace was awkward and the ceiling was very complex. The original fireplace concept was designed to use a 3-sided fireplace to divide two rooms which became the focal point of the Great Room. For this particular floor plan since the Great Room was open to the rest of the main floor a sectional was the perfect choice to ground the space. It did just that! Although it is an open concept the floor plan creates a comfortable cozy space.
Photography by Carlson Productions, LLC
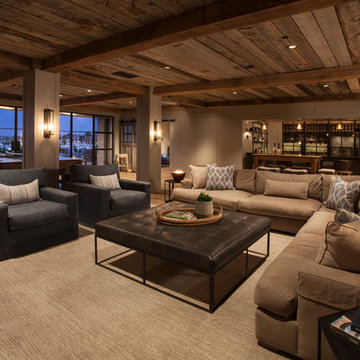
Inspiration for an expansive contemporary open plan games room in Los Angeles with a home bar, beige walls and medium hardwood flooring.
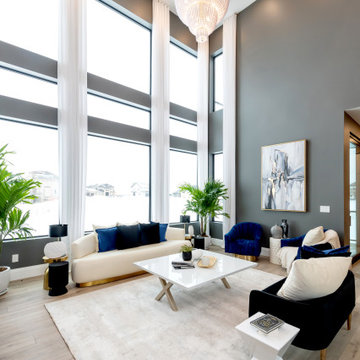
Family Room - large Omega windows from Durabuilt Windows and Doors with gorgeous furniture and lighting.
A high marble ceiling that encapsulates the space.
Saskatoon Hospital Lottery Home
Built by Decora Homes
Windows and Doors by Durabuilt Windows and Doors
Photography by D&M Images Photography
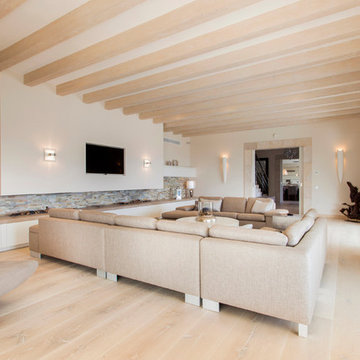
Photo of an expansive contemporary enclosed games room in Munich with beige walls, light hardwood flooring, no fireplace and a wall mounted tv.
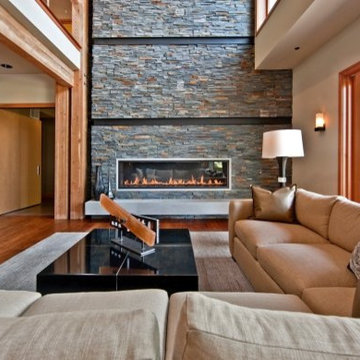
Expansive contemporary open plan games room in Denver with beige walls, medium hardwood flooring, a ribbon fireplace and a stone fireplace surround.

Il soggiorno è illuminato da un'ampia portafinestra e si caratterizza per la presenza delle morbide sedute dei divani di fattura artigianale e per l'accostamento interessante dei colori, come il senape delle sedute e dei tessuti, vibrante e luminoso, e il verde petrolio della parete decorata con boiserie, ricco e profondo.
Il controsoffitto con velette illuminate sottolinea e descrive lo spazio del soggiorno.
Durante la sera, la luce soffusa delle velette può contribuire a creare un'atmosfera rilassante e intima, perfetta per trascorrere momenti piacevoli con gli ospiti o per rilassarsi in serata.

Named for its poise and position, this home's prominence on Dawson's Ridge corresponds to Crown Point on the southern side of the Columbia River. Far reaching vistas, breath-taking natural splendor and an endless horizon surround these walls with a sense of home only the Pacific Northwest can provide. Welcome to The River's Point.
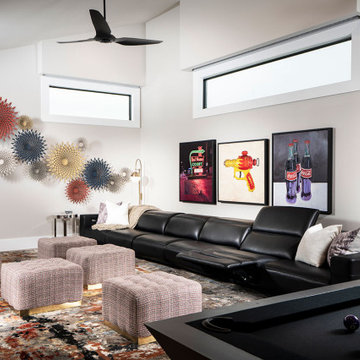
This is an example of an expansive contemporary enclosed games room in Other with a game room, white walls, carpet, multi-coloured floors and a vaulted ceiling.
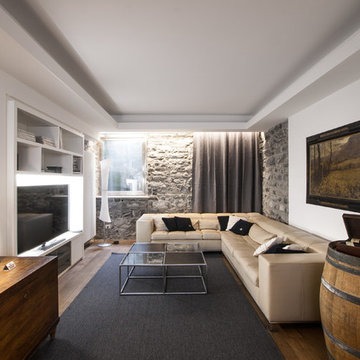
Expansive contemporary games room in Milan with multi-coloured walls, dark hardwood flooring, a stone fireplace surround and brown floors.
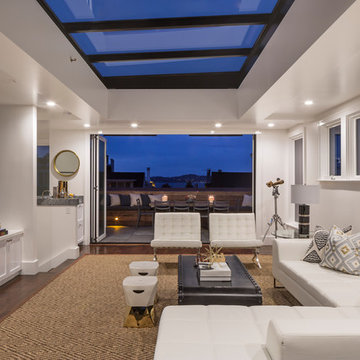
MATERIALS/FLOOR: Walnut floor /WALL: Smooth ceiling /LIGHTS: Lucifer Can lights/ CEILING: smooth ceiling /TRIM: Window casing, base board, and crown molding/ COOL FEATURES: Sky lights on ceiling can be retracted completely bring a new aspect to the room/ DOORS: Front and back doors open up to creative bigger space./
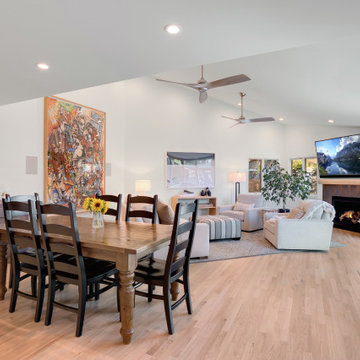
We worked within the existing 3,700 sq. ft home to create the grand kitchen and living area these homeowners sought after. By removing the wall separating the kitchen from dining room and rearranging the floor-plan, we were able to open the entire space.Budget analysis and project development by: May Construction
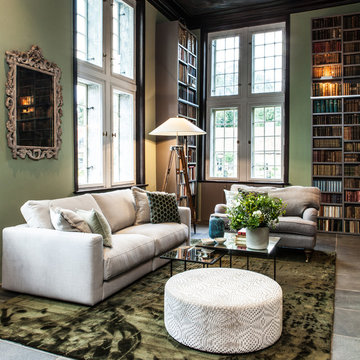
Interior Design Konzept & Umsetzung: EMMA B. HOME
Fotograf: Markus Tedeskino
Inspiration for an expansive contemporary enclosed games room in Hamburg with a reading nook, green walls, concrete flooring, a standard fireplace, a plastered fireplace surround and no tv.
Inspiration for an expansive contemporary enclosed games room in Hamburg with a reading nook, green walls, concrete flooring, a standard fireplace, a plastered fireplace surround and no tv.
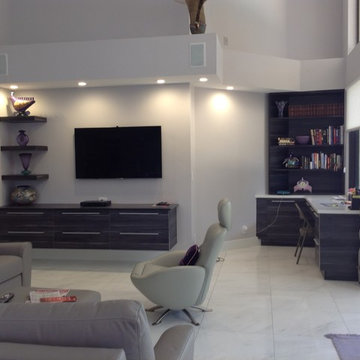
Design ideas for an expansive contemporary open plan games room in Miami with grey walls, porcelain flooring and a wall mounted tv.
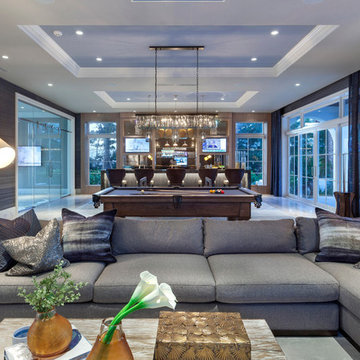
Ed Butera
This is an example of an expansive contemporary games room in Miami with carpet.
This is an example of an expansive contemporary games room in Miami with carpet.
Expansive Contemporary Games Room Ideas and Designs
13