Expansive Contemporary Games Room Ideas and Designs
Refine by:
Budget
Sort by:Popular Today
161 - 180 of 2,034 photos
Item 1 of 3
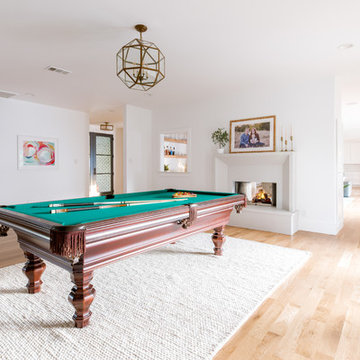
Photo of an expansive contemporary open plan games room in Dallas with a game room, white walls, light hardwood flooring, a two-sided fireplace and a stone fireplace surround.
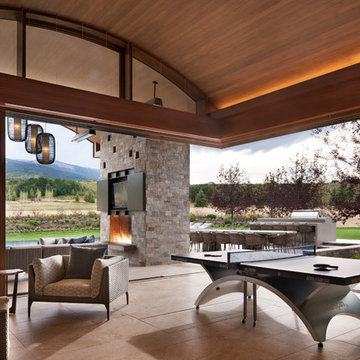
David O. Marlow
This is an example of an expansive contemporary open plan games room in Denver with a game room, beige walls, porcelain flooring, no fireplace, a wall mounted tv and beige floors.
This is an example of an expansive contemporary open plan games room in Denver with a game room, beige walls, porcelain flooring, no fireplace, a wall mounted tv and beige floors.
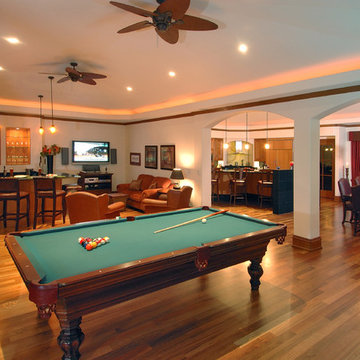
This is an example of an expansive contemporary open plan games room in Hawaii with white walls, medium hardwood flooring, no tv and brown floors.
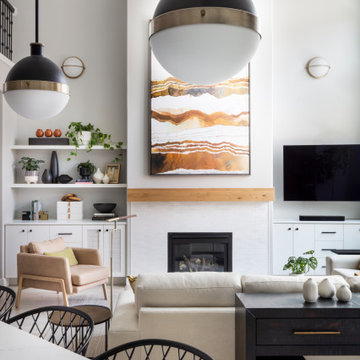
We love to layer on the color! A room-sized custom sectional was designed with Castellano’s Custom Furniture to command the space and welcome a crowd. When ceilings soar, artwork should most certainly rise to the occasion, and an 80” tall canvas piece was customized with LeftBank Art to meet the grand scale. Built-in shelving invited balanced layers of plants and collectibles to bring interest and texture. Add one happy family dog and the space is complete!
Photography by Chris Murray Productions
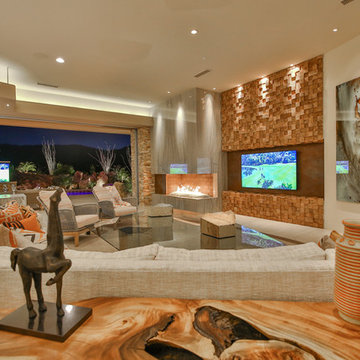
Trent Teigen
Expansive contemporary open plan games room in Los Angeles with beige walls, a stone fireplace surround, a wall mounted tv, a standard fireplace, concrete flooring and grey floors.
Expansive contemporary open plan games room in Los Angeles with beige walls, a stone fireplace surround, a wall mounted tv, a standard fireplace, concrete flooring and grey floors.
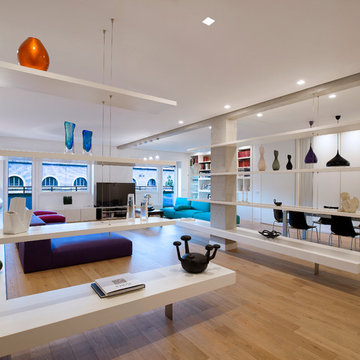
Anna Galante Photography
Photo of an expansive contemporary open plan games room in Rome with white walls, light hardwood flooring and a freestanding tv.
Photo of an expansive contemporary open plan games room in Rome with white walls, light hardwood flooring and a freestanding tv.
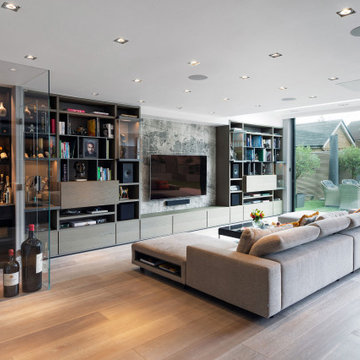
Expansive contemporary open plan games room in London with grey walls, light hardwood flooring, no fireplace, a wall mounted tv and beige floors.
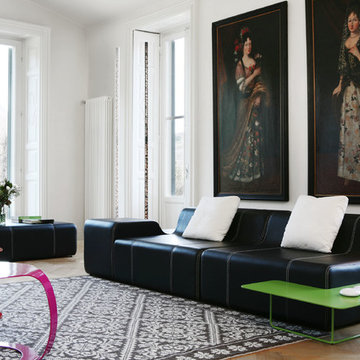
Inspiration for an expansive contemporary enclosed games room in Milan with white walls and medium hardwood flooring.
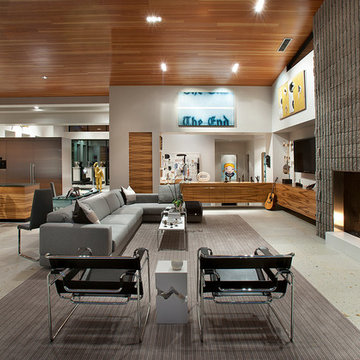
Believe it or not, this award-winning home began as a speculative project. Typically speculative projects involve a rather generic design that would appeal to many in a style that might be loved by the masses. But the project’s developer loved modern architecture and his personal residence was the first project designed by architect C.P. Drewett when Drewett Works launched in 2001. Together, the architect and developer envisioned a fictitious art collector who would one day purchase this stunning piece of desert modern architecture to showcase their magnificent collection.
The primary views from the site were southwest. Therefore, protecting the interior spaces from the southwest sun while making the primary views available was the greatest challenge. The views were very calculated and carefully managed. Every room needed to not only capture the vistas of the surrounding desert, but also provide viewing spaces for the potential collection to be housed within its walls.
The core of the material palette is utilitarian including exposed masonry and locally quarried cantera stone. An organic nature was added to the project through millwork selections including walnut and red gum veneers.
The eventual owners saw immediately that this could indeed become a home for them as well as their magnificent collection, of which pieces are loaned out to museums around the world. Their decision to purchase the home was based on the dimensions of one particular wall in the dining room which was EXACTLY large enough for one particular painting not yet displayed due to its size. The owners and this home were, as the saying goes, a perfect match!
Project Details | Desert Modern for the Magnificent Collection, Estancia, Scottsdale, AZ
Architecture: C.P. Drewett, Jr., AIA, NCARB | Drewett Works, Scottsdale, AZ
Builder: Shannon Construction | Phoenix, AZ
Interior Selections: Janet Bilotti, NCIDQ, ASID | Naples, FL
Custom Millwork: Linear Fine Woodworking | Scottsdale, AZ
Photography: Dino Tonn | Scottsdale, AZ
Awards: 2014 Gold Nugget Award of Merit
Feature Article: Luxe. Interiors and Design. Winter 2015, “Lofty Exposure”
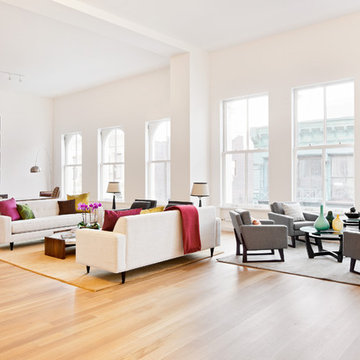
Photo of an expansive contemporary open plan games room in New York with white walls, medium hardwood flooring, no fireplace, no tv and brown floors.
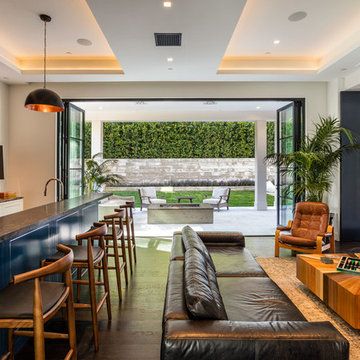
Photo of an expansive contemporary games room in Los Angeles with dark hardwood flooring and brown floors.
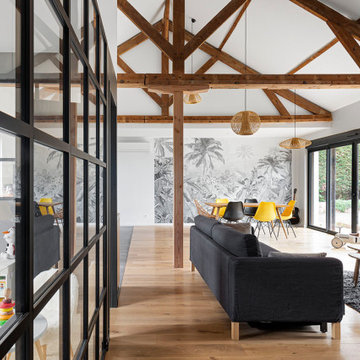
L'architecture intérieure de la maison ayant entièrement été redéfinie, les anciennes chambres et salle de bain ont laissé place à un grand volume séjour/cuisine avec charpente apparente. Le canapé est de réemploi et sera bientôt changé, mais sa sobriété lui permet toutefois de s'insérer dans l'espace sans difficulté.
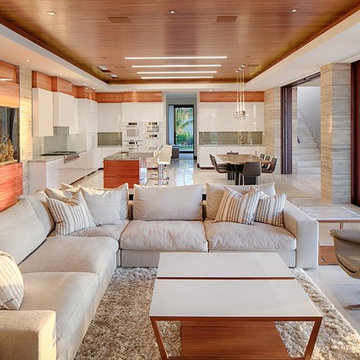
Open-plan family room with adjacent kitchen and dining. Custom built-in aquarium.
Photo of an expansive contemporary open plan games room in San Diego with white walls and travertine flooring.
Photo of an expansive contemporary open plan games room in San Diego with white walls and travertine flooring.
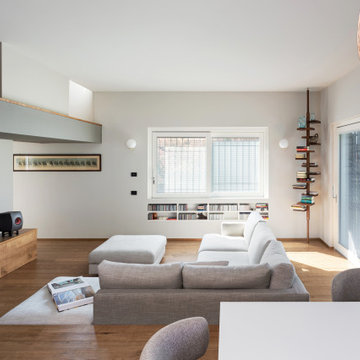
vista della zona salotto con divano su misura ad L, pouf centrale, panca in legno come il pavimento; parquet rovere scuro, volume della scala sporgente, salotto ribassato di 2 gradini rispetto all'ingresso e cucina. Tv a parete.
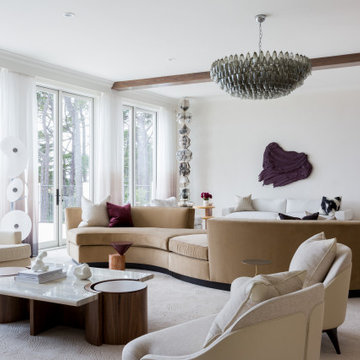
Inspiration for an expansive contemporary open plan games room in Houston with white walls and a standard fireplace.
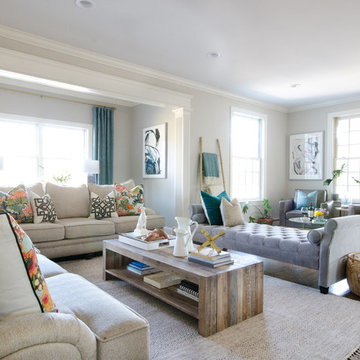
This Beckwourth 60" coffee table features multi-toned strips of reclaimed wood that have been fused together creating a piece with an airy, open feel. Project by thechroniclesofhome.com.
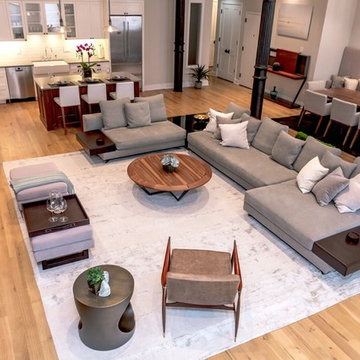
Contemporary, stylish Bachelor loft apartment in the heart of Tribeca New York.
Creating a tailored space with a lay back feel to match the client personality.
This is a loft designed for a bachelor which 4 bedrooms needed to have a different purpose/ function so he could use all his rooms. We created a master bedroom suite, a guest bedroom suite, a home office and a gym.
Several custom pieces were designed and specifically fabricated for this exceptional loft with a 12 feet high ceiling.
It showcases a custom 12’ high wall library as well as a custom TV stand along an original brick wall. The sectional sofa library, the dining table, mirror and dining banquette are also custom elements.
The painting are commissioned art pieces by Peggy Bates.
Photo Credit: Francis Augustine
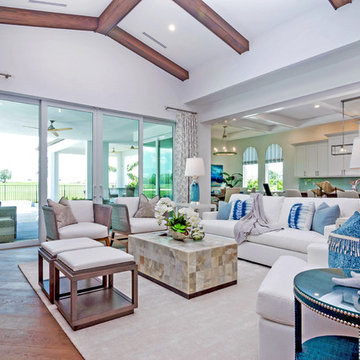
This open spaced Living Room utilizes a crisp white backdrop with pops of ocean tones throughout.
This open floor plan has high ceilings that feature wood beam detailing, that lead your eye upwards.
With a cocktail table in white onyx stone and European white oak wood floors, this spaces oozes relaxing vibes with it's clean, light & bright, airy feel.

This expansive 10,000 square foot residence has the ultimate in quality, detail, and design. The mountain contemporary residence features copper, stone, and European reclaimed wood on the exterior. Highlights include a 24 foot Weiland glass door, floating steel stairs with a glass railing, double A match grain cabinets, and a comprehensive fully automated control system. An indoor basketball court, gym, swimming pool, and multiple outdoor fire pits make this home perfect for entertaining. Photo: Ric Stovall
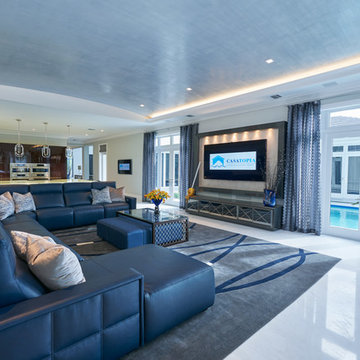
The contemporary casual family room doubles as a theater with a custom motorized sectional and TV in a Dorya frame and barrel venetian plaster paper ceiling.
Simon Dale Photography
Expansive Contemporary Games Room Ideas and Designs
9