Expansive Contemporary Games Room Ideas and Designs
Refine by:
Budget
Sort by:Popular Today
81 - 100 of 2,038 photos
Item 1 of 3
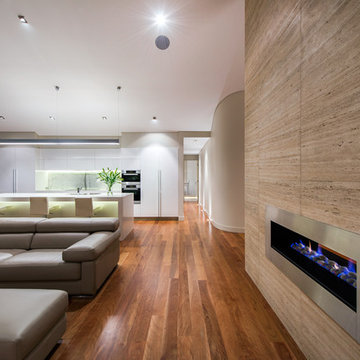
A beautiful two-sided fire place adds warmth to this spacious living room. The kitchen behind offers generous storage and an impressive stone breakfast bar.
Photographed by Stephen Nicholls
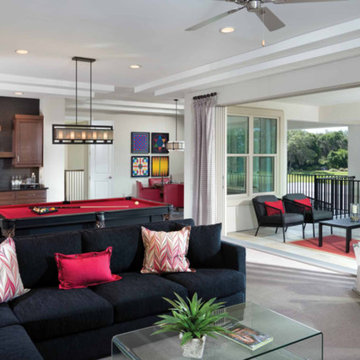
Expansive contemporary games room in San Diego with carpet and beige floors.
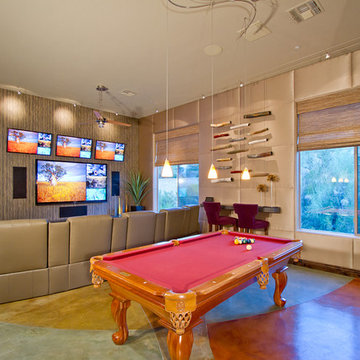
Photo of an expansive contemporary open plan games room in Phoenix with a game room, grey walls, concrete flooring, no fireplace and a wall mounted tv.

Photo of an expansive contemporary open plan games room in Salt Lake City with a game room, beige walls, medium hardwood flooring, a ribbon fireplace, a wooden fireplace surround, a wall mounted tv, brown floors, a coffered ceiling and wood walls.
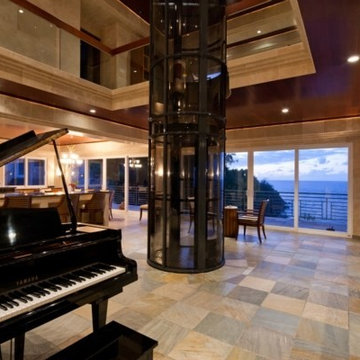
We love this mansion's living room design featuring a home bar with recessed lighting, elevator, and sliding glass doors!
Inspiration for an expansive contemporary open plan games room in Hawaii with beige walls, ceramic flooring and no fireplace.
Inspiration for an expansive contemporary open plan games room in Hawaii with beige walls, ceramic flooring and no fireplace.

This club room has plenty of space for entertaining. It boasts a vaulted ceiling with bold decorative beams. Not pictured: a full wet bar.
This is an example of an expansive contemporary enclosed games room in Nashville with a game room, grey walls, carpet, no fireplace, a wall mounted tv, grey floors and a vaulted ceiling.
This is an example of an expansive contemporary enclosed games room in Nashville with a game room, grey walls, carpet, no fireplace, a wall mounted tv, grey floors and a vaulted ceiling.

With adjacent neighbors within a fairly dense section of Paradise Valley, Arizona, C.P. Drewett sought to provide a tranquil retreat for a new-to-the-Valley surgeon and his family who were seeking the modernism they loved though had never lived in. With a goal of consuming all possible site lines and views while maintaining autonomy, a portion of the house — including the entry, office, and master bedroom wing — is subterranean. This subterranean nature of the home provides interior grandeur for guests but offers a welcoming and humble approach, fully satisfying the clients requests.
While the lot has an east-west orientation, the home was designed to capture mainly north and south light which is more desirable and soothing. The architecture’s interior loftiness is created with overlapping, undulating planes of plaster, glass, and steel. The woven nature of horizontal planes throughout the living spaces provides an uplifting sense, inviting a symphony of light to enter the space. The more voluminous public spaces are comprised of stone-clad massing elements which convert into a desert pavilion embracing the outdoor spaces. Every room opens to exterior spaces providing a dramatic embrace of home to natural environment.
Grand Award winner for Best Interior Design of a Custom Home
The material palette began with a rich, tonal, large-format Quartzite stone cladding. The stone’s tones gaveforth the rest of the material palette including a champagne-colored metal fascia, a tonal stucco system, and ceilings clad with hemlock, a tight-grained but softer wood that was tonally perfect with the rest of the materials. The interior case goods and wood-wrapped openings further contribute to the tonal harmony of architecture and materials.
Grand Award Winner for Best Indoor Outdoor Lifestyle for a Home This award-winning project was recognized at the 2020 Gold Nugget Awards with two Grand Awards, one for Best Indoor/Outdoor Lifestyle for a Home, and another for Best Interior Design of a One of a Kind or Custom Home.
At the 2020 Design Excellence Awards and Gala presented by ASID AZ North, Ownby Design received five awards for Tonal Harmony. The project was recognized for 1st place – Bathroom; 3rd place – Furniture; 1st place – Kitchen; 1st place – Outdoor Living; and 2nd place – Residence over 6,000 square ft. Congratulations to Claire Ownby, Kalysha Manzo, and the entire Ownby Design team.
Tonal Harmony was also featured on the cover of the July/August 2020 issue of Luxe Interiors + Design and received a 14-page editorial feature entitled “A Place in the Sun” within the magazine.
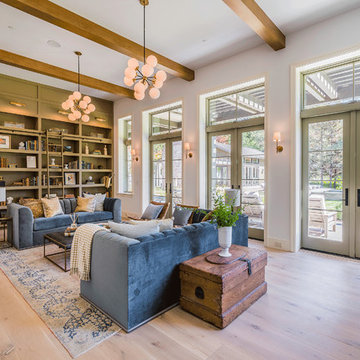
Expansive contemporary open plan games room in Los Angeles with a reading nook, white walls, light hardwood flooring, no tv and brown floors.
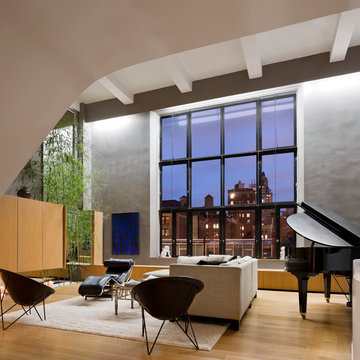
Photographer Paul Warchol
Expansive contemporary open plan games room in New York with a music area, grey walls and medium hardwood flooring.
Expansive contemporary open plan games room in New York with a music area, grey walls and medium hardwood flooring.

Inspiration for an expansive contemporary open plan games room in Houston with white walls, light hardwood flooring, a standard fireplace, a stone fireplace surround, a wall mounted tv, exposed beams and panelled walls.
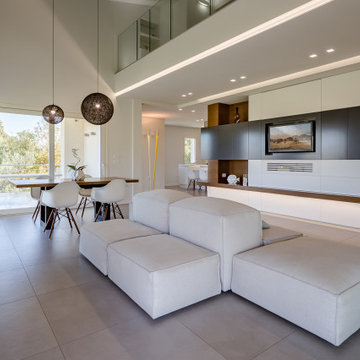
Photo of an expansive contemporary mezzanine games room in Other with white walls, grey floors and exposed beams.

Juliet Murphy Photography
Design ideas for an expansive contemporary games room in London with white walls, a reading nook, light hardwood flooring, no fireplace, a built-in media unit, beige floors and a feature wall.
Design ideas for an expansive contemporary games room in London with white walls, a reading nook, light hardwood flooring, no fireplace, a built-in media unit, beige floors and a feature wall.
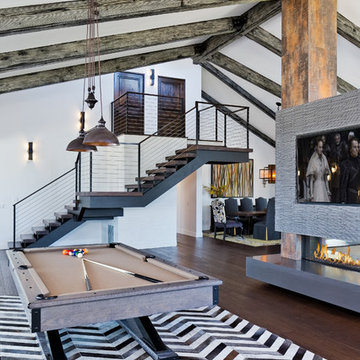
Photo of an expansive contemporary games room in Los Angeles with a hanging fireplace and a built-in media unit.
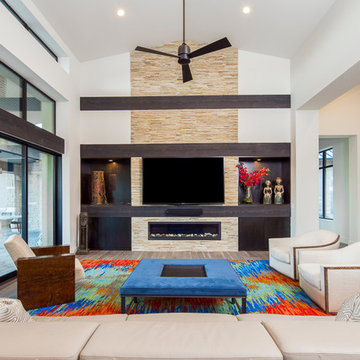
Fine Focus Photography
Design ideas for an expansive contemporary games room in Austin with white walls, medium hardwood flooring, a ribbon fireplace, a tiled fireplace surround, a wall mounted tv and brown floors.
Design ideas for an expansive contemporary games room in Austin with white walls, medium hardwood flooring, a ribbon fireplace, a tiled fireplace surround, a wall mounted tv and brown floors.

Complete restructure of this lower level. Custom designed media cabinet with floating glass shelves and built-in TV ....John Carlson Photography
Design ideas for an expansive contemporary open plan games room in Detroit with a built-in media unit, beige walls, a standard fireplace, a wooden fireplace surround and light hardwood flooring.
Design ideas for an expansive contemporary open plan games room in Detroit with a built-in media unit, beige walls, a standard fireplace, a wooden fireplace surround and light hardwood flooring.
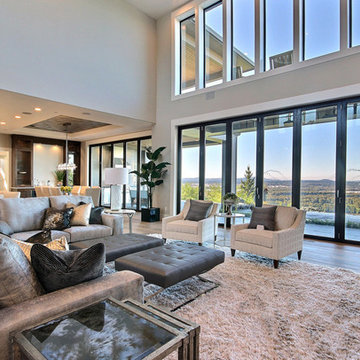
Named for its poise and position, this home's prominence on Dawson's Ridge corresponds to Crown Point on the southern side of the Columbia River. Far reaching vistas, breath-taking natural splendor and an endless horizon surround these walls with a sense of home only the Pacific Northwest can provide. Welcome to The River's Point.
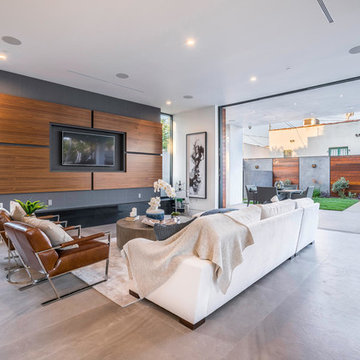
Design ideas for an expansive contemporary open plan games room in Los Angeles with beige walls, concrete flooring, no fireplace, a wall mounted tv and grey floors.
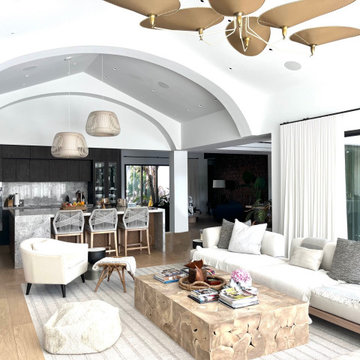
Photo of an expansive contemporary open plan games room in Miami with a vaulted ceiling.

Expansive contemporary open plan games room in New York with white walls, light hardwood flooring, a standard fireplace, a stone fireplace surround, a built-in media unit, beige floors and a vaulted ceiling.

Photos by: Emily Minton Redfield Photography
Design ideas for an expansive contemporary mezzanine games room in Denver with a tiled fireplace surround, carpet, a standard fireplace, a wall mounted tv and grey floors.
Design ideas for an expansive contemporary mezzanine games room in Denver with a tiled fireplace surround, carpet, a standard fireplace, a wall mounted tv and grey floors.
Expansive Contemporary Games Room Ideas and Designs
5