Expansive Country Utility Room Ideas and Designs
Refine by:
Budget
Sort by:Popular Today
21 - 40 of 60 photos
Item 1 of 3

This is an example of an expansive rural utility room in Charleston with shaker cabinets, dark wood cabinets, wood worktops, white splashback, metro tiled splashback, white walls, porcelain flooring, a side by side washer and dryer, black floors and white worktops.

This covered riding arena in Shingle Springs, California houses a full horse arena, horse stalls and living quarters. The arena measures 60’ x 120’ (18 m x 36 m) and uses fully engineered clear-span steel trusses too support the roof. The ‘club’ addition measures 24’ x 120’ (7.3 m x 36 m) and provides viewing areas, horse stalls, wash bay(s) and additional storage. The owners of this structure also worked with their builder to incorporate living space into the building; a full kitchen, bathroom, bedroom and common living area are located within the club portion.
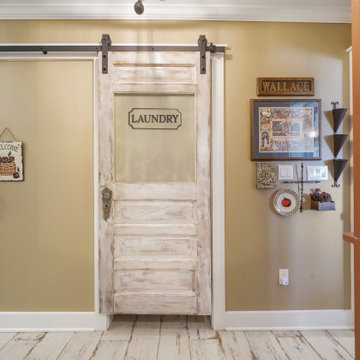
Homeowner and GB General Contractors Inc had a long-standing relationship, this project was the 3rd time that the Owners’ and Contractor had worked together on remodeling or build. Owners’ wanted to do a small remodel on their 1970's brick home in preparation for their upcoming retirement.
In the beginning "the idea" was to make a few changes, the final result, however, turned to a complete demo (down to studs) of the existing 2500 sf including the addition of an enclosed patio and oversized 2 car garage.
Contractor and Owners’ worked seamlessly together to create a home that can be enjoyed and cherished by the family for years to come. The Owners’ dreams of a modern farmhouse with "old world styles" by incorporating repurposed wood, doors, and other material from a barn that was on the property.
The transforming was stunning, from dark and dated to a bright, spacious, and functional. The entire project is a perfect example of close communication between Owners and Contractors.
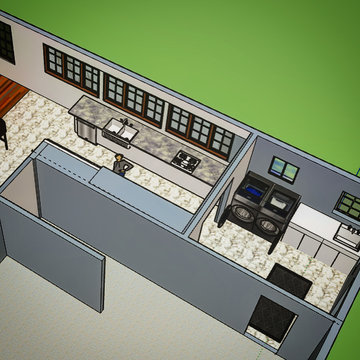
SketchUp Renderings for the client during the design phase
Design ideas for an expansive rural galley utility room in Portland Maine with a belfast sink, raised-panel cabinets, white cabinets, granite worktops, ceramic flooring and a side by side washer and dryer.
Design ideas for an expansive rural galley utility room in Portland Maine with a belfast sink, raised-panel cabinets, white cabinets, granite worktops, ceramic flooring and a side by side washer and dryer.
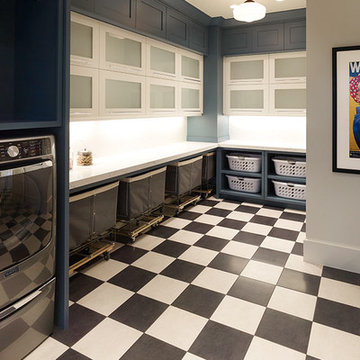
Design ideas for an expansive country l-shaped separated utility room in Salt Lake City with glass-front cabinets, white cabinets, engineered stone countertops, grey walls, porcelain flooring, a side by side washer and dryer, multi-coloured floors and white worktops.

Expansive rural u-shaped separated utility room in Denver with a submerged sink, shaker cabinets, white cabinets, quartz worktops, beige splashback, porcelain splashback, beige walls, porcelain flooring, a stacked washer and dryer, multi-coloured floors, white worktops and wood walls.
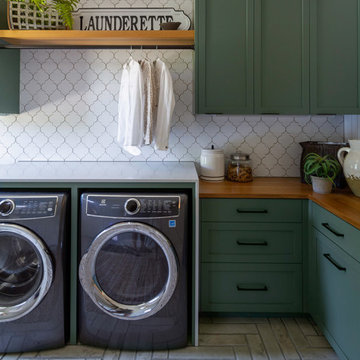
Inspiration for an expansive country l-shaped separated utility room in Other with shaker cabinets, green cabinets, wood worktops, white splashback, ceramic splashback, white walls, ceramic flooring, a side by side washer and dryer, grey floors, brown worktops and tongue and groove walls.
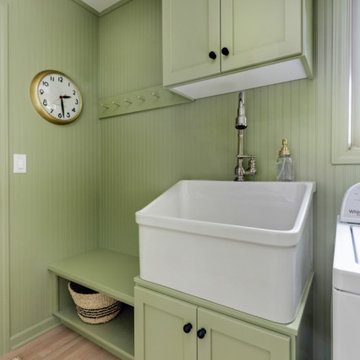
Inspiration for an expansive farmhouse galley separated utility room in Other with a belfast sink, shaker cabinets, green cabinets, quartz worktops, green walls, light hardwood flooring, a side by side washer and dryer and white worktops.
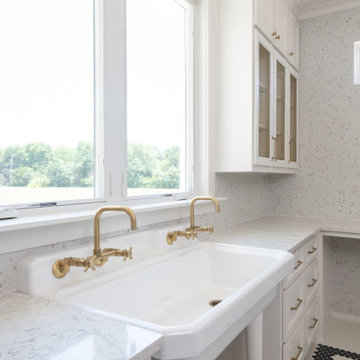
Expansive farmhouse u-shaped separated utility room in Dallas with a belfast sink, shaker cabinets, white cabinets, engineered stone countertops, beige splashback, mosaic tiled splashback, white walls, ceramic flooring, a side by side washer and dryer, multi-coloured floors and multicoloured worktops.
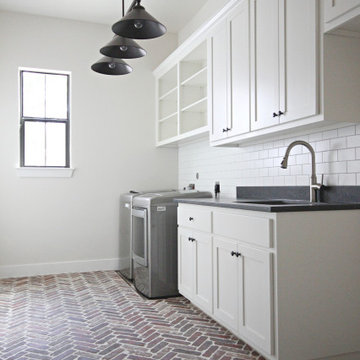
Inspiration for an expansive country separated utility room in Austin with shaker cabinets, white cabinets, brick flooring, a side by side washer and dryer and multi-coloured floors.

Expansive farmhouse galley separated utility room in Other with a belfast sink, shaker cabinets, green cabinets, quartz worktops, green walls, light hardwood flooring, a side by side washer and dryer and white worktops.
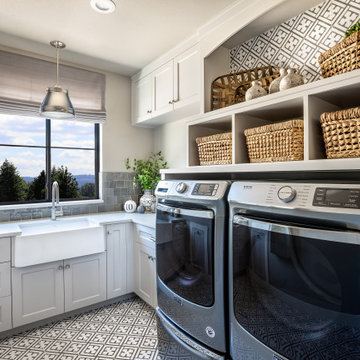
This stunning 7,400 square foot, 5 bedroom, 5.5 bath Modern Tuscan Farmhouse is a bold blend of clean lines, rustic and industrial elements, with a touch of Mediterranean. Warm wood tones mixed with creams, greys, metal accents and custom furnishings in durable fabrics and finishes are used throughout the home for ultimate easy living.
PHOTOGRAPHY: Valve Media, http://valveinteractive.com/

Inspiration for an expansive farmhouse u-shaped separated utility room in Dallas with a belfast sink, shaker cabinets, white cabinets, engineered stone countertops, beige splashback, mosaic tiled splashback, white walls, ceramic flooring, a side by side washer and dryer, multi-coloured floors and multicoloured worktops.
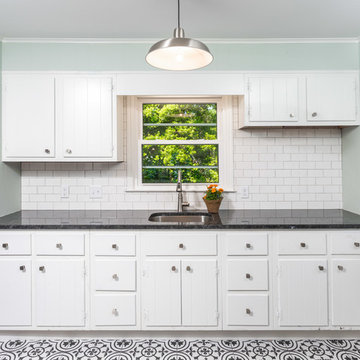
Work completed by homebuilder EPG Homes, Chattanooga, TN
Expansive rural u-shaped utility room in Other with a submerged sink, flat-panel cabinets, white cabinets, granite worktops, green walls, ceramic flooring, a side by side washer and dryer, multi-coloured floors and black worktops.
Expansive rural u-shaped utility room in Other with a submerged sink, flat-panel cabinets, white cabinets, granite worktops, green walls, ceramic flooring, a side by side washer and dryer, multi-coloured floors and black worktops.
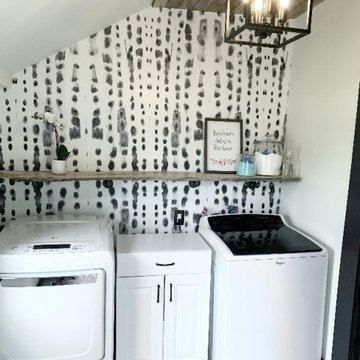
"Smoke Shadow" is the perfect contemporary black and white wallpaper to make a dramatic feature wall. Misty shapes, and moody grays and golds make our black and white wall mural a balanced blend of fun, neutral and pretty. The "Smoke Shadow" mural is an authentic Blueberry Glitter painting converted into 9' x 10' wall mural.
Each mural comes in 6 sections that are each 20" wide x 108" long for the 9' x 10 option and seven sections for the 8' x 12' size option
Peel and Stick: The adhesive application allows for easy removal with no damage to the wall. Click here to see the easy installation guide.
Installation Tip: Use a "Handy Scraper" for a professional, flawless install on our peel and stick wallpaper. The rubber end acts as a squeegee to removable the unwanted air bubbles for a smooth finish.
Pre-pasted: The pre-pasted wallpaper application is a common wall covering with glue paste on the back that activates when wet.

Expansive country galley utility room in Kansas City with a submerged sink, raised-panel cabinets, white cabinets, engineered stone countertops, grey walls, ceramic flooring, a stacked washer and dryer, beige floors and white worktops.

Beautiful farmhouse laundry room, open concept with windows, white cabinets, and appliances and brick flooring.
Photo of an expansive country u-shaped utility room in Dallas with a double-bowl sink, raised-panel cabinets, white cabinets, quartz worktops, grey splashback, porcelain splashback, grey walls, brick flooring, a side by side washer and dryer, red floors and white worktops.
Photo of an expansive country u-shaped utility room in Dallas with a double-bowl sink, raised-panel cabinets, white cabinets, quartz worktops, grey splashback, porcelain splashback, grey walls, brick flooring, a side by side washer and dryer, red floors and white worktops.
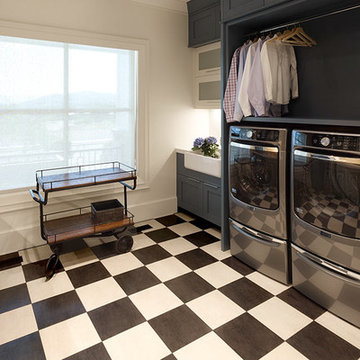
Photo of an expansive rural l-shaped separated utility room in Salt Lake City with a belfast sink, white cabinets, engineered stone countertops, grey walls, porcelain flooring, a side by side washer and dryer, multi-coloured floors, white worktops and shaker cabinets.
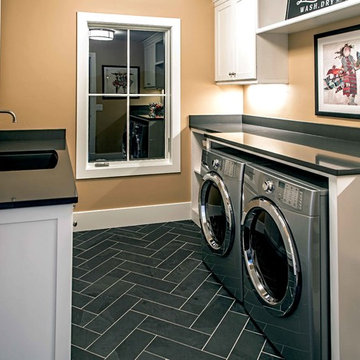
Large laundry room with sink.
Photo of an expansive country galley separated utility room in Denver.
Photo of an expansive country galley separated utility room in Denver.
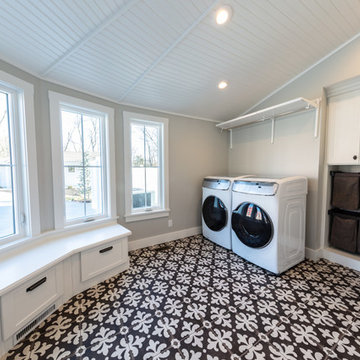
Maggie McClanahan
Inspiration for an expansive farmhouse utility room in St Louis with white cabinets, grey walls, ceramic flooring, a side by side washer and dryer, multi-coloured floors and white worktops.
Inspiration for an expansive farmhouse utility room in St Louis with white cabinets, grey walls, ceramic flooring, a side by side washer and dryer, multi-coloured floors and white worktops.
Expansive Country Utility Room Ideas and Designs
2