Expansive Entrance with Panelled Walls Ideas and Designs
Refine by:
Budget
Sort by:Popular Today
1 - 20 of 87 photos
Item 1 of 3

The glass entry in this new construction allows views from the front steps, through the house, to a waterfall feature in the back yard. Wood on walls, floors & ceilings (beams, doors, insets, etc.,) warms the cool, hard feel of steel/glass.

We love this formal front entryway featuring a stunning double staircase with a custom wrought iron stair rail, arched entryways, sparkling chandeliers, and mosaic floor tile.
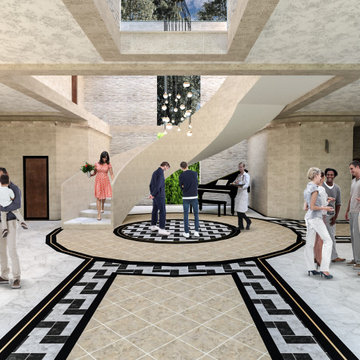
This is an example of an expansive contemporary foyer in Other with beige walls, marble flooring, a double front door, a dark wood front door, white floors, panelled walls and feature lighting.
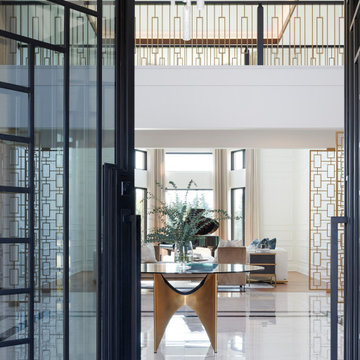
Photo of an expansive classic foyer in Detroit with white walls, porcelain flooring, a double front door, a black front door, white floors and panelled walls.
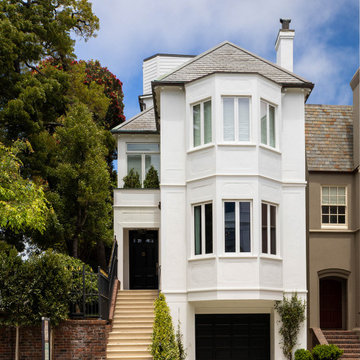
We juxtaposed bold colors and contemporary furnishings with the early twentieth-century interior architecture for this four-level Pacific Heights Edwardian. The home's showpiece is the living room, where the walls received a rich coat of blackened teal blue paint with a high gloss finish, while the high ceiling is painted off-white with violet undertones. Against this dramatic backdrop, we placed a streamlined sofa upholstered in an opulent navy velour and companioned it with a pair of modern lounge chairs covered in raspberry mohair. An artisanal wool and silk rug in indigo, wine, and smoke ties the space together.

The millwork in this entry foyer, which warms and enriches the entire space, is spectacular yet subtle with architecturally interesting shadow boxes, crown molding, and base molding. The double doors and sidelights, along with lattice-trimmed transoms and high windows, allow natural illumination to brighten both the first and second floors. Walnut flooring laid on the diagonal with surrounding detail smoothly separates the entry from the dining room.

Stepping into this classic glamour dramatic foyer is a fabulous way to feel welcome at home. The color palette is timeless with a bold splash of green which adds drama to the space. Luxurious fabrics, chic furnishings and gorgeous accessories set the tone for this high end makeover which did not involve any structural renovations.

Design ideas for an expansive classic foyer in London with white walls, marble flooring, a single front door, a white front door, multi-coloured floors, a drop ceiling and panelled walls.

The main entry features a grand staircase in a double-height space, topped by a custom chendelier.
Photo of an expansive contemporary foyer in New York with white walls, medium hardwood flooring, a double front door, a glass front door, a vaulted ceiling and panelled walls.
Photo of an expansive contemporary foyer in New York with white walls, medium hardwood flooring, a double front door, a glass front door, a vaulted ceiling and panelled walls.

Our design team listened carefully to our clients' wish list. They had a vision of a cozy rustic mountain cabin type master suite retreat. The rustic beams and hardwood floors complement the neutral tones of the walls and trim. Walking into the new primary bathroom gives the same calmness with the colors and materials used in the design.

This ultra modern four sided gas fireplace boasts the tallest flames on the market, dual pane glass cooling system ensuring safe-to-touch glass, and an expansive seamless viewing area. Comfortably placed within the newly redesigned and ultra-modern Oceana Hotel in beautiful Santa Monica, CA.

Inspiration for an expansive contemporary front door in Phoenix with beige walls, concrete flooring, a pivot front door, a black front door, white floors, a wood ceiling and panelled walls.
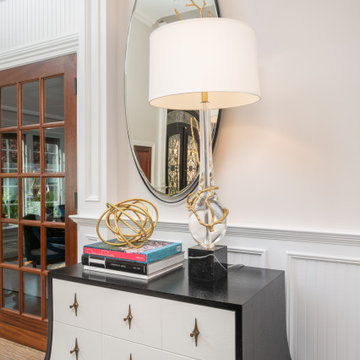
Stepping into this classic glamour dramatic foyer is a fabulous way to feel welcome at home. The color palette is timeless with a bold splash of green which adds drama to the space. Luxurious fabrics, chic furnishings and gorgeous accessories set the tone for this high end makeover which did not involve any structural renovations.
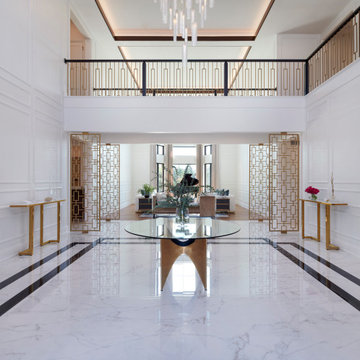
This is an example of an expansive traditional foyer in Detroit with white walls, porcelain flooring, a double front door, a black front door, white floors and panelled walls.
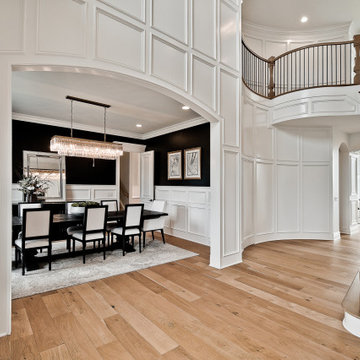
Expansive classic front door in Other with white walls, light hardwood flooring, a double front door, a metal front door, a drop ceiling and panelled walls.
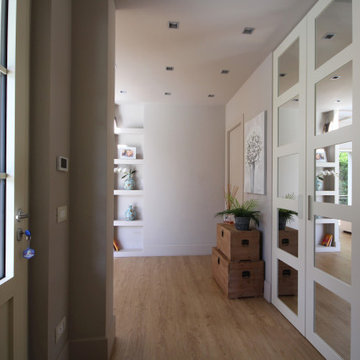
Design ideas for an expansive country foyer in Milan with beige walls, medium hardwood flooring, a sliding front door, a white front door, brown floors, a drop ceiling and panelled walls.
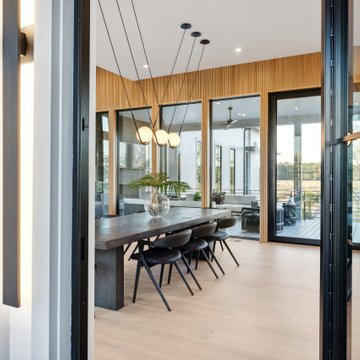
Design ideas for an expansive modern front door in Charleston with light hardwood flooring, a pivot front door, a black front door and panelled walls.
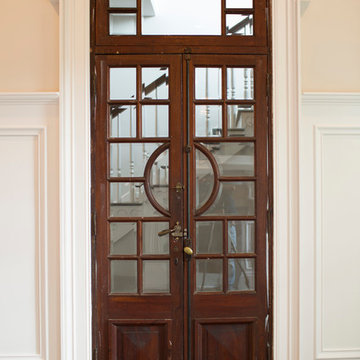
www.felixsanchez.com
Design ideas for an expansive classic entrance in Houston with beige walls, medium hardwood flooring, a double front door, a dark wood front door, brown floors and panelled walls.
Design ideas for an expansive classic entrance in Houston with beige walls, medium hardwood flooring, a double front door, a dark wood front door, brown floors and panelled walls.
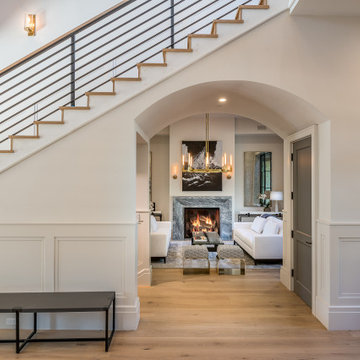
Photo of an expansive traditional hallway in Los Angeles with white walls, light hardwood flooring, a single front door, a black front door, beige floors and panelled walls.
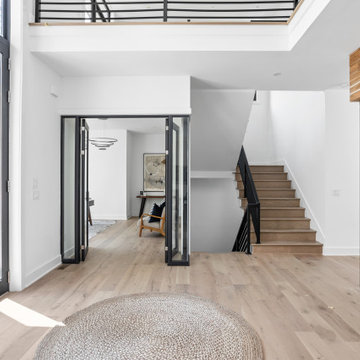
When walking into this home, you are greeted by a 182 bottle wine cellar. The 20 foot double doors bring in tons of light. Office in front of home with aluminum panel doors, near staircase with custom welded staircase.
Expansive Entrance with Panelled Walls Ideas and Designs
1