Expansive Front Door Ideas and Designs
Refine by:
Budget
Sort by:Popular Today
101 - 120 of 1,505 photos
Item 1 of 3
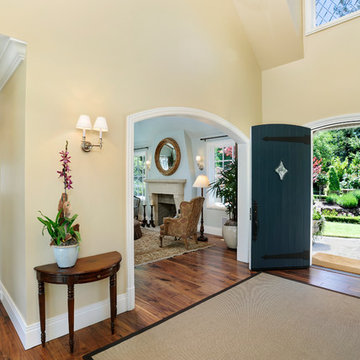
Builder: Markay Johnson Construction
visit: www.mjconstruction.com
Project Details:
Located on a beautiful corner lot of just over one acre, this sumptuous home presents Country French styling – with leaded glass windows, half-timber accents, and a steeply pitched roof finished in varying shades of slate. Completed in 2006, the home is magnificently appointed with traditional appeal and classic elegance surrounding a vast center terrace that accommodates indoor/outdoor living so easily. Distressed walnut floors span the main living areas, numerous rooms are accented with a bowed wall of windows, and ceilings are architecturally interesting and unique. There are 4 additional upstairs bedroom suites with the convenience of a second family room, plus a fully equipped guest house with two bedrooms and two bathrooms. Equally impressive are the resort-inspired grounds, which include a beautiful pool and spa just beyond the center terrace and all finished in Connecticut bluestone. A sport court, vast stretches of level lawn, and English gardens manicured to perfection complete the setting.
Photographer: Bernard Andre Photography

Photo: Lisa Petrole
Photo of an expansive contemporary front door in San Francisco with porcelain flooring, a single front door, a medium wood front door, grey floors and white walls.
Photo of an expansive contemporary front door in San Francisco with porcelain flooring, a single front door, a medium wood front door, grey floors and white walls.
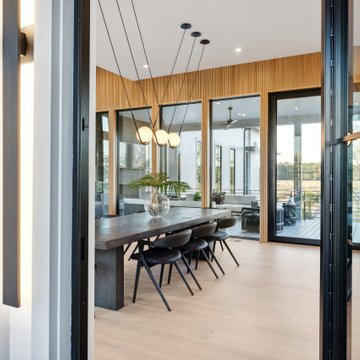
Design ideas for an expansive modern front door in Charleston with light hardwood flooring, a pivot front door, a black front door and panelled walls.
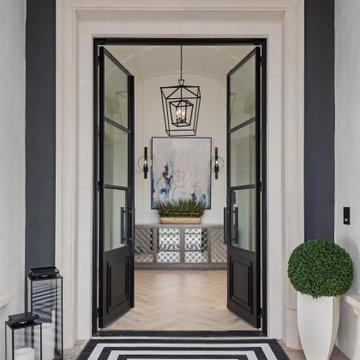
This striking black and white entry is complete with topiary, lanterns black metal doors, limestone casing and charcoal stucco and a graphic rug.
Expansive traditional front door in Phoenix with beige walls, light hardwood flooring, a double front door, a black front door and beige floors.
Expansive traditional front door in Phoenix with beige walls, light hardwood flooring, a double front door, a black front door and beige floors.
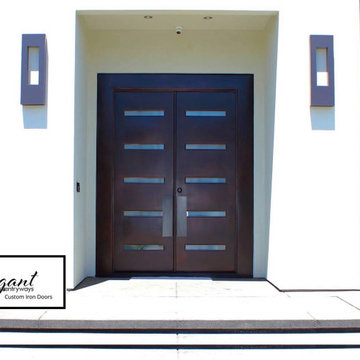
Custom Iron Doors Sold by Elegant Entryways and Installed by Wood Masters Construction, Inc.
Inspiration for an expansive contemporary front door in Los Angeles with white walls, concrete flooring, a double front door, a black front door and grey floors.
Inspiration for an expansive contemporary front door in Los Angeles with white walls, concrete flooring, a double front door, a black front door and grey floors.
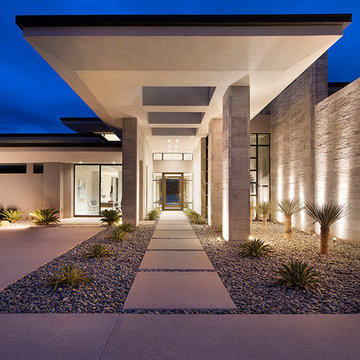
The Estates at Reflection Bay at Lake Las Vegas Show Home Entrance
Photo of an expansive contemporary front door in Las Vegas.
Photo of an expansive contemporary front door in Las Vegas.
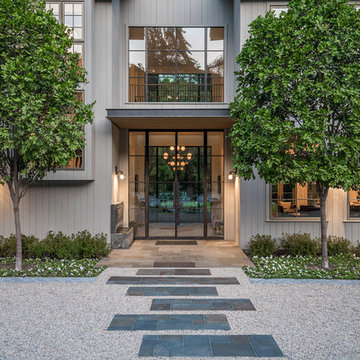
Blake Worthington, Rebecca Duke
Design ideas for an expansive country front door in Los Angeles with white walls, light hardwood flooring, a double front door and a metal front door.
Design ideas for an expansive country front door in Los Angeles with white walls, light hardwood flooring, a double front door and a metal front door.
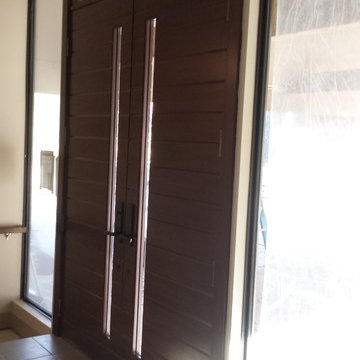
In progress picture of a beautiful custom made mahogany double entry door with transom and large storefront style windows on either side.
Design ideas for an expansive contemporary front door in Other with beige walls, porcelain flooring, a double front door, a dark wood front door and grey floors.
Design ideas for an expansive contemporary front door in Other with beige walls, porcelain flooring, a double front door, a dark wood front door and grey floors.
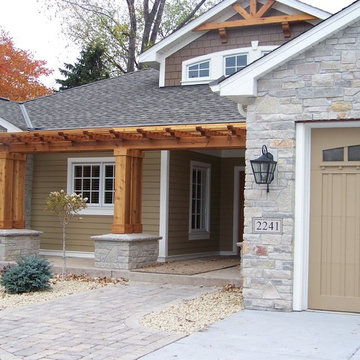
This project was originally designed by the architect that designed the home. The homeowner after making the contractor remove what was designed and constructed originally called me in to take a look at the project and make it what it needed to be.
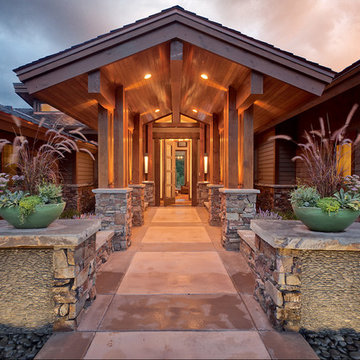
Douglas Knight Construction
Photo of an expansive traditional front door in Salt Lake City with a pivot front door, a medium wood front door, brown walls and slate flooring.
Photo of an expansive traditional front door in Salt Lake City with a pivot front door, a medium wood front door, brown walls and slate flooring.

The entry to Hillside is accessed from guest parking a series of exposed aggregate pads leading downhill and winding around the large silver maple planted many years ago by the owner's mother
Photographer: Fredrik Brauer
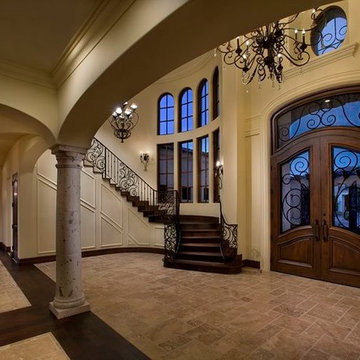
Double doors are a great way to add elegance to a space or to make an entrance seem more grand.
Want more inspiring photos? Follow us on Facebook, Twitter, Pinterest and Instagram!
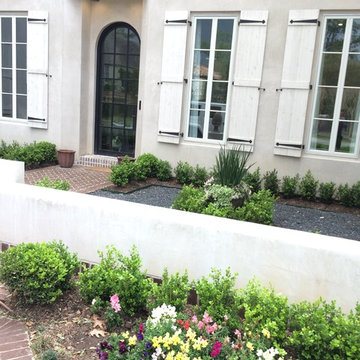
Photo of an expansive traditional front door in Houston with white walls, dark hardwood flooring, a single front door and a black front door.
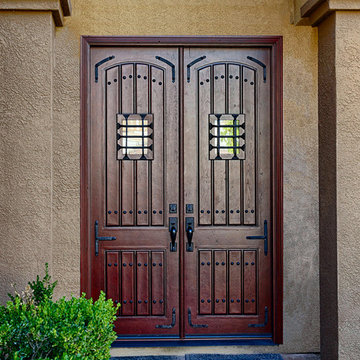
Rustic Style Jeld-Wen Aurora Model A-1322 Fiberglass 5' x 8' Double Entry Door. Two Panel planked arch top in Knotty Alder Grain, Antiqued and Distressed Cherry. Rustic Grill, Speak Easy, 1" Round Clavos and Flat Black Straps. Installed in Rancho Santa Margarita, CA home.
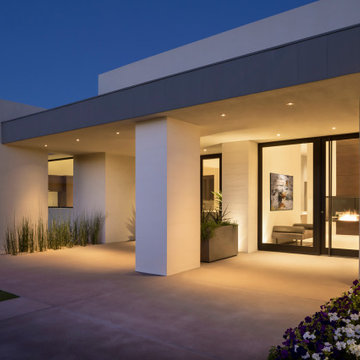
Pristine combed-face white limestone clad walls, a custom oversized glass pivot door, and a double-sided entry fireplace offer a zen-like welcome to guests.
Project Details // White Box No. 2
Architecture: Drewett Works
Builder: Argue Custom Homes
Interior Design: Ownby Design
Landscape Design (hardscape): Greey | Pickett
Landscape Design: Refined Gardens
Photographer: Jeff Zaruba
See more of this project here: https://www.drewettworks.com/white-box-no-2/

Inspiration for an expansive modern front door in Minneapolis with light hardwood flooring, a pivot front door, a dark wood front door and brown floors.
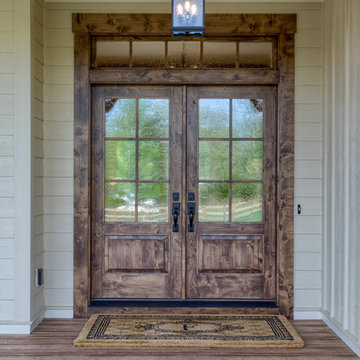
This Beautiful Country Farmhouse rests upon 5 acres among the most incredible large Oak Trees and Rolling Meadows in all of Asheville, North Carolina. Heart-beats relax to resting rates and warm, cozy feelings surplus when your eyes lay on this astounding masterpiece. The long paver driveway invites with meticulously landscaped grass, flowers and shrubs. Romantic Window Boxes accentuate high quality finishes of handsomely stained woodwork and trim with beautifully painted Hardy Wood Siding. Your gaze enhances as you saunter over an elegant walkway and approach the stately front-entry double doors. Warm welcomes and good times are happening inside this home with an enormous Open Concept Floor Plan. High Ceilings with a Large, Classic Brick Fireplace and stained Timber Beams and Columns adjoin the Stunning Kitchen with Gorgeous Cabinets, Leathered Finished Island and Luxurious Light Fixtures. There is an exquisite Butlers Pantry just off the kitchen with multiple shelving for crystal and dishware and the large windows provide natural light and views to enjoy. Another fireplace and sitting area are adjacent to the kitchen. The large Master Bath boasts His & Hers Marble Vanity’s and connects to the spacious Master Closet with built-in seating and an island to accommodate attire. Upstairs are three guest bedrooms with views overlooking the country side. Quiet bliss awaits in this loving nest amiss the sweet hills of North Carolina.
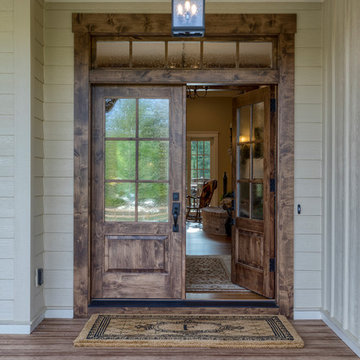
This Beautiful Country Farmhouse rests upon 5 acres among the most incredible large Oak Trees and Rolling Meadows in all of Asheville, North Carolina. Heart-beats relax to resting rates and warm, cozy feelings surplus when your eyes lay on this astounding masterpiece. The long paver driveway invites with meticulously landscaped grass, flowers and shrubs. Romantic Window Boxes accentuate high quality finishes of handsomely stained woodwork and trim with beautifully painted Hardy Wood Siding. Your gaze enhances as you saunter over an elegant walkway and approach the stately front-entry double doors. Warm welcomes and good times are happening inside this home with an enormous Open Concept Floor Plan. High Ceilings with a Large, Classic Brick Fireplace and stained Timber Beams and Columns adjoin the Stunning Kitchen with Gorgeous Cabinets, Leathered Finished Island and Luxurious Light Fixtures. There is an exquisite Butlers Pantry just off the kitchen with multiple shelving for crystal and dishware and the large windows provide natural light and views to enjoy. Another fireplace and sitting area are adjacent to the kitchen. The large Master Bath boasts His & Hers Marble Vanity’s and connects to the spacious Master Closet with built-in seating and an island to accommodate attire. Upstairs are three guest bedrooms with views overlooking the country side. Quiet bliss awaits in this loving nest amiss the sweet hills of North Carolina.
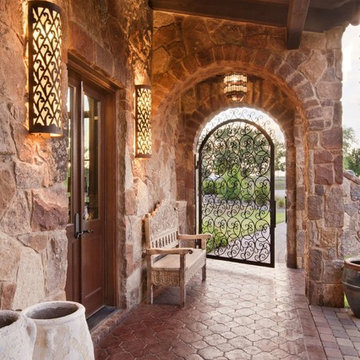
John Siemering Homes. Custom Home Builder in Austin, TX
Expansive mediterranean front door in Austin with beige walls, terracotta flooring, red floors, a single front door and a metal front door.
Expansive mediterranean front door in Austin with beige walls, terracotta flooring, red floors, a single front door and a metal front door.
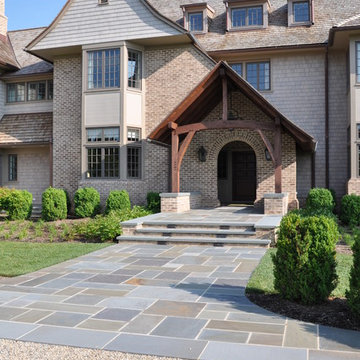
Expansive eclectic front door in DC Metro with brown walls, slate flooring, a double front door and a medium wood front door.
Expansive Front Door Ideas and Designs
6