Expansive Front Door Ideas and Designs
Refine by:
Budget
Sort by:Popular Today
141 - 160 of 1,505 photos
Item 1 of 3
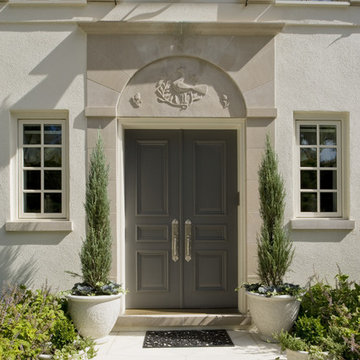
Angle Eye Photography
Inspiration for an expansive farmhouse front door in Philadelphia with a double front door, a grey front door and concrete flooring.
Inspiration for an expansive farmhouse front door in Philadelphia with a double front door, a grey front door and concrete flooring.
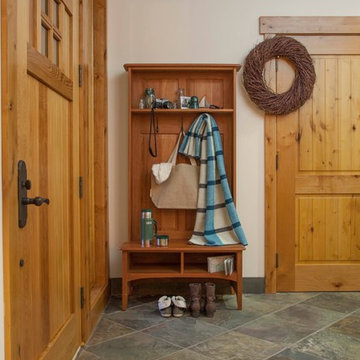
New England hall tree
This is an example of an expansive rustic front door in Burlington with beige walls, slate flooring and a medium wood front door.
This is an example of an expansive rustic front door in Burlington with beige walls, slate flooring and a medium wood front door.
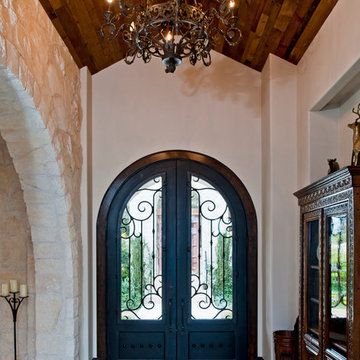
Photo of an expansive mediterranean front door in Austin with beige walls, travertine flooring, a double front door and a black front door.

Front entry walk and custom entry courtyard gate leads to a courtyard bridge and the main two-story entry foyer beyond. Privacy courtyard walls are located on each side of the entry gate. They are clad with Texas Lueders stone and stucco, and capped with standing seam metal roofs. Custom-made ceramic sconce lights and recessed step lights illuminate the way in the evening. Elsewhere, the exterior integrates an Engawa breezeway around the perimeter of the home, connecting it to the surrounding landscaping and other exterior living areas. The Engawa is shaded, along with the exterior wall’s windows and doors, with a continuous wall mounted awning. The deep Kirizuma styled roof gables are supported by steel end-capped wood beams cantilevered from the inside to beyond the roof’s overhangs. Simple materials were used at the roofs to include tiles at the main roof; metal panels at the walkways, awnings and cabana; and stained and painted wood at the soffits and overhangs. Elsewhere, Texas Lueders stone and stucco were used at the exterior walls, courtyard walls and columns.

This Beautiful Country Farmhouse rests upon 5 acres among the most incredible large Oak Trees and Rolling Meadows in all of Asheville, North Carolina. Heart-beats relax to resting rates and warm, cozy feelings surplus when your eyes lay on this astounding masterpiece. The long paver driveway invites with meticulously landscaped grass, flowers and shrubs. Romantic Window Boxes accentuate high quality finishes of handsomely stained woodwork and trim with beautifully painted Hardy Wood Siding. Your gaze enhances as you saunter over an elegant walkway and approach the stately front-entry double doors. Warm welcomes and good times are happening inside this home with an enormous Open Concept Floor Plan. High Ceilings with a Large, Classic Brick Fireplace and stained Timber Beams and Columns adjoin the Stunning Kitchen with Gorgeous Cabinets, Leathered Finished Island and Luxurious Light Fixtures. There is an exquisite Butlers Pantry just off the kitchen with multiple shelving for crystal and dishware and the large windows provide natural light and views to enjoy. Another fireplace and sitting area are adjacent to the kitchen. The large Master Bath boasts His & Hers Marble Vanity’s and connects to the spacious Master Closet with built-in seating and an island to accommodate attire. Upstairs are three guest bedrooms with views overlooking the country side. Quiet bliss awaits in this loving nest amiss the sweet hills of North Carolina.
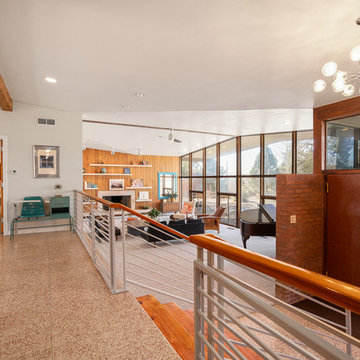
Photo of an expansive midcentury front door in Albuquerque with white walls, marble flooring, a single front door, a dark wood front door and white floors.
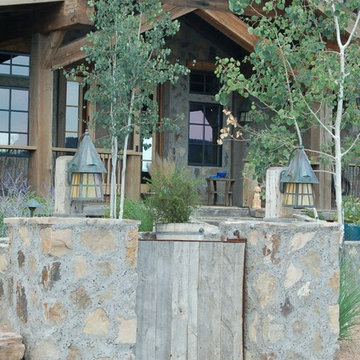
Beautiful Luxury Cabin by Fratantoni Interior Designers.
For more inspiring images and home decor tips follow us on Pinterest, Instagram, Facebook and Twitter!!!
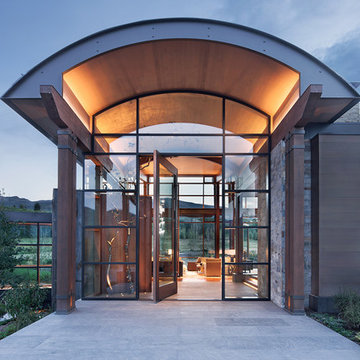
David O. Marlow Photography
Design ideas for an expansive rustic front door in Denver with a pivot front door and a glass front door.
Design ideas for an expansive rustic front door in Denver with a pivot front door and a glass front door.
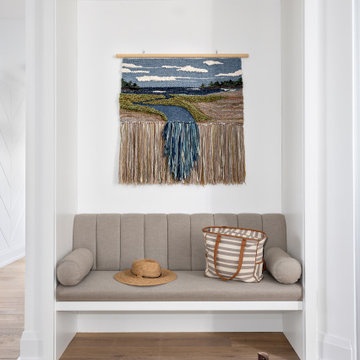
Our clients hired us to completely renovate and furnish their PEI home — and the results were transformative. Inspired by their natural views and love of entertaining, each space in this PEI home is distinctly original yet part of the collective whole.
We used color, patterns, and texture to invite personality into every room: the fish scale tile backsplash mosaic in the kitchen, the custom lighting installation in the dining room, the unique wallpapers in the pantry, powder room and mudroom, and the gorgeous natural stone surfaces in the primary bathroom and family room.
We also hand-designed several features in every room, from custom furnishings to storage benches and shelving to unique honeycomb-shaped bar shelves in the basement lounge.
The result is a home designed for relaxing, gathering, and enjoying the simple life as a couple.
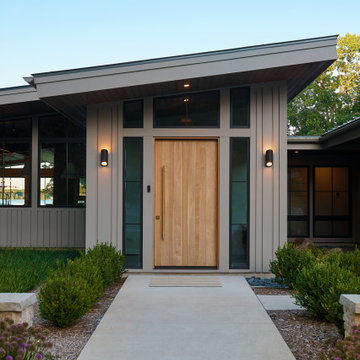
Design ideas for an expansive contemporary front door in Grand Rapids with a pivot front door and a light wood front door.

Interior Designer Jacques Saint Dizier
Landscape Architect Dustin Moore of Strata
while with Suzman Cole Design Associates
Frank Paul Perez, Red Lily Studios
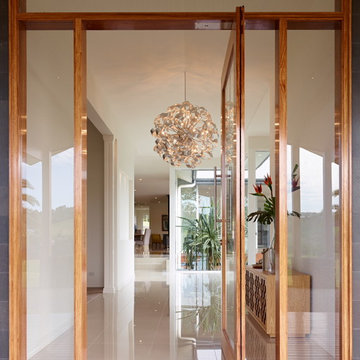
Custom timber pivot door to front entry. Doors by Allkind. Build by JBS. Photo by Scott Burrows. www.Allkind.com.au
Design ideas for an expansive modern front door in Brisbane with white walls, a pivot front door and a medium wood front door.
Design ideas for an expansive modern front door in Brisbane with white walls, a pivot front door and a medium wood front door.
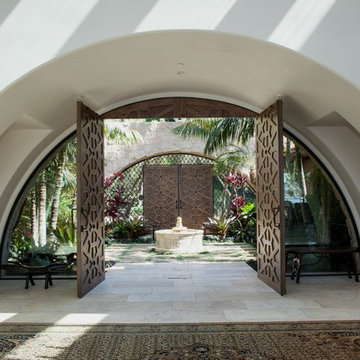
An entry that invites you to enjoy casual sophistication
Photo of an expansive mediterranean front door in Orange County with white walls, limestone flooring, a double front door and a medium wood front door.
Photo of an expansive mediterranean front door in Orange County with white walls, limestone flooring, a double front door and a medium wood front door.
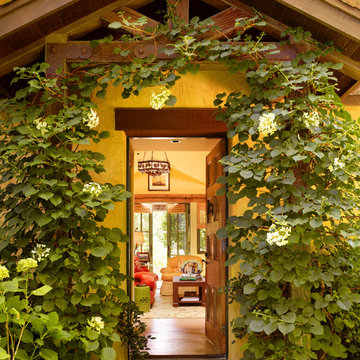
Architect: Caldwell Associates,
Landscape Architect: Suzman & Cole
This is an example of an expansive mediterranean front door in San Francisco with a single front door and a medium wood front door.
This is an example of an expansive mediterranean front door in San Francisco with a single front door and a medium wood front door.

Exotic Asian-inspired Architecture Atlantic Ocean Manalapan Beach Ocean-to-Intracoastal
Tropical Foliage
Bamboo Landscaping
Old Malaysian Door
Natural Patina Finish
Natural Stone Slab Walkway Japanese Architecture Modern Award-winning Studio K Architects Pascal Liguori and son 561-320-3109 pascalliguoriandson.com
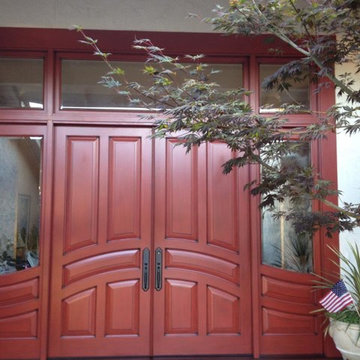
Double doors with sidelights and transom, exterior finish shown is Cranberry and interior side is Tobacco.
Photo of an expansive classic front door in San Francisco with white walls, a double front door and a red front door.
Photo of an expansive classic front door in San Francisco with white walls, a double front door and a red front door.
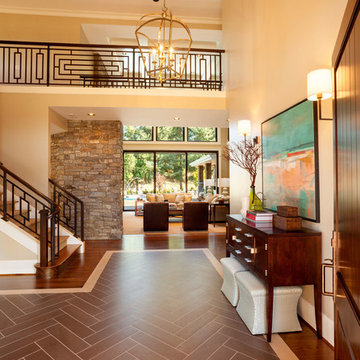
Blackstone Edge Studios
Inspiration for an expansive classic front door in Portland with beige walls, ceramic flooring, a single front door and a dark wood front door.
Inspiration for an expansive classic front door in Portland with beige walls, ceramic flooring, a single front door and a dark wood front door.
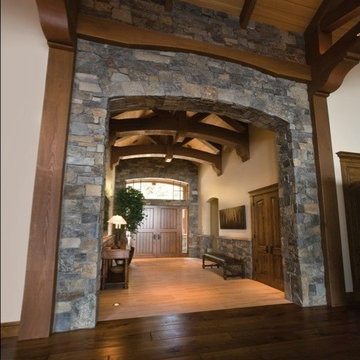
This is an example of an expansive traditional front door in Phoenix with brown walls, dark hardwood flooring, a double front door, a medium wood front door and brown floors.
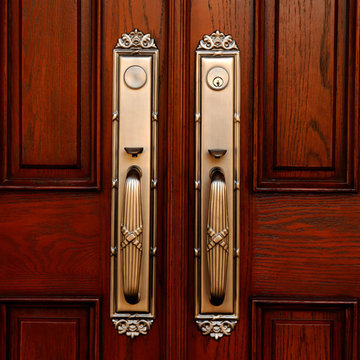
Class styled Jeld-Wen Double doors with double side lights. 98"x81" size model A-401 fiberglass doors with half moon glass top lite. C glass design with patina caming. Factory stained Antiqued Chappo Finish on Oak grain.
Sidelites with half, C glass inserts. Emtek Imperial Pewter with Elan Lever. Door installed in Irvine, CA home.
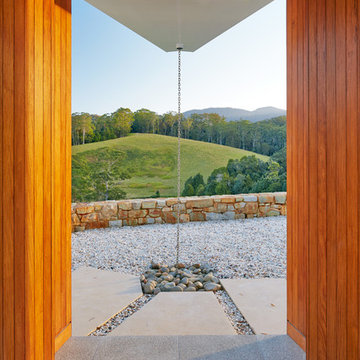
Marian Riabic
Photo of an expansive contemporary front door in Sydney with concrete flooring, a double front door and a medium wood front door.
Photo of an expansive contemporary front door in Sydney with concrete flooring, a double front door and a medium wood front door.
Expansive Front Door Ideas and Designs
8