Expansive Front Door Ideas and Designs
Refine by:
Budget
Sort by:Popular Today
121 - 140 of 1,505 photos
Item 1 of 3
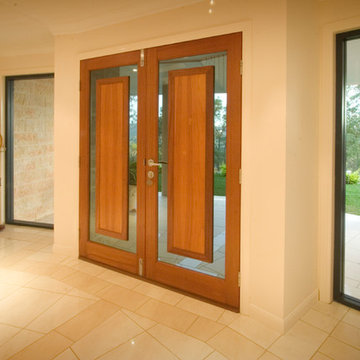
Inspiration for an expansive modern front door in Brisbane with beige walls, marble flooring, a double front door and a medium wood front door.
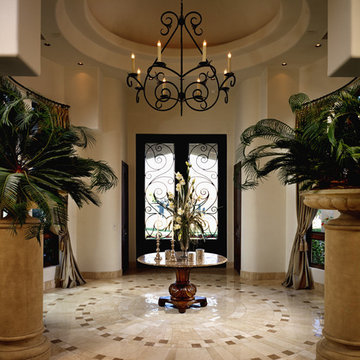
Modern/Contemporary Luxury Home By Fratantoni Interior Designer!
Follow us on Twitter, Facebook, Instagram and Pinterest for more inspiring photos and behind the scenes looks!!

An in-law suite (on the left) was added to this home to comfortably accommodate the owners extended family. A separate entrance, full kitchen, one bedroom, full bath, and private outdoor patio provides a very comfortable additional living space for an extended stay. An additional bedroom for the main house occupies the second floor of this addition.
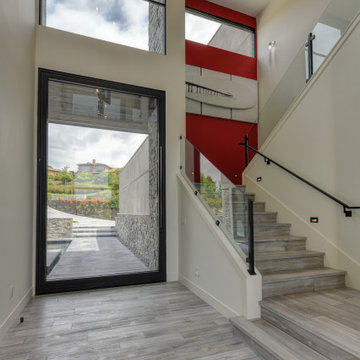
Photo of an expansive modern front door in Sacramento with white walls, light hardwood flooring, a single front door, a glass front door and grey floors.

Photo of an expansive modern front door in Grand Rapids with concrete flooring, a pivot front door, a light wood front door and grey floors.

Photo: Lisa Petrole
Expansive contemporary front door in San Francisco with concrete flooring, a single front door, a medium wood front door, grey floors and black walls.
Expansive contemporary front door in San Francisco with concrete flooring, a single front door, a medium wood front door, grey floors and black walls.
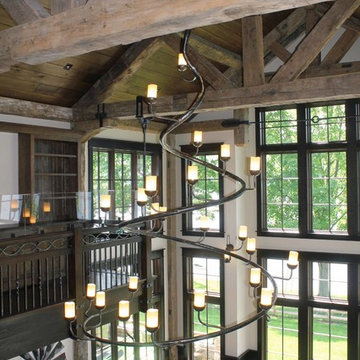
5,500 SF home on Lake Keuka, NY.
Expansive rustic front door in New York with medium hardwood flooring, a single front door, a medium wood front door and brown floors.
Expansive rustic front door in New York with medium hardwood flooring, a single front door, a medium wood front door and brown floors.
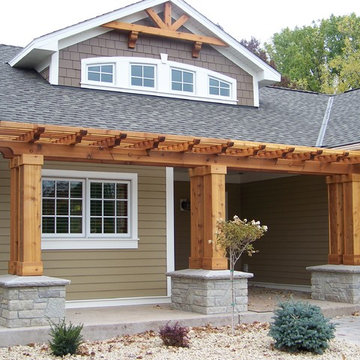
All and all I think we did pretty good!
Expansive classic front door in Minneapolis with brown walls, concrete flooring, a single front door and a medium wood front door.
Expansive classic front door in Minneapolis with brown walls, concrete flooring, a single front door and a medium wood front door.
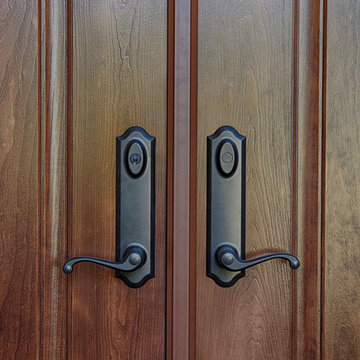
6 ft x 8 foot Classic style ProVia Signet Model 002c-449 Fiberglass Double Entry Doors. Cherry skin exterior stained American Cherry. Factory (ProVia) hardware with 3 point locking system. Installed in Irvine, CA home.
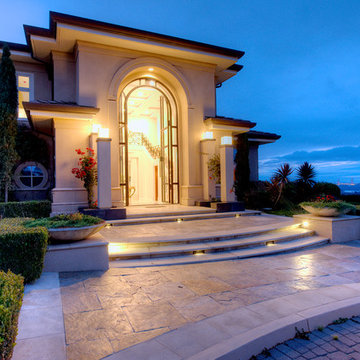
Astonishing luxury and resort-like amenities in this gated, entirely private, and newly-refinished, approximately 14,000 square foot residence on approximately 1.4 level acres.
The living quarters comprise the five-bedroom, five full, and three half-bath main residence; the separate two-level, one bedroom, one and one-half bath guest house with kitchenette; and the separate one bedroom, one bath au pair apartment.
The luxurious amenities include the curved pool, spa, sauna and steam room, tennis court, large level lawns and manicured gardens, recreation/media room with adjacent wine cellar, elevator to all levels of the main residence, four-car enclosed garage, three-car carport, and large circular motor court.
The stunning main residence provides exciting entry doors and impressive foyer with grand staircase and chandelier, large formal living and dining rooms, paneled library, and dream-like kitchen/family area. The en-suite bedrooms are large with generous closet space and the master suite offers a huge lounge and fireplace.
The sweeping views from this property include Mount Tamalpais, Sausalito, Golden Gate Bridge, San Francisco, and the East Bay. Few homes in Marin County can offer the rare combination of privacy, captivating views, and resort-like amenities in newly finished, modern detail.
Total of seven bedrooms, seven full, and four half baths.
185 Gimartin Drive Tiburon CA
Presented by Bill Bullock and Lydia Sarkissian
Decker Bullock Sotheby's International Realty
www.deckerbullocksir.com
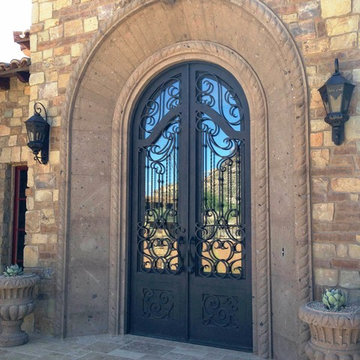
Iron Front Door
Visit Our Showroom!
15125 North Hayden Road
Scottsdale, AZ 85260
Design ideas for an expansive classic front door in Phoenix with beige walls, a double front door and a metal front door.
Design ideas for an expansive classic front door in Phoenix with beige walls, a double front door and a metal front door.

Expansive contemporary front door in Other with beige walls, dark hardwood flooring, a pivot front door, a medium wood front door, brown floors and a wood ceiling.

Flouting stairs, high celling. Open floor concept
Inspiration for an expansive contemporary front door in Los Angeles with white walls, light hardwood flooring, a single front door, a medium wood front door and beige floors.
Inspiration for an expansive contemporary front door in Los Angeles with white walls, light hardwood flooring, a single front door, a medium wood front door and beige floors.

Expansive modern front door in Minneapolis with light hardwood flooring, a pivot front door, a dark wood front door and brown floors.
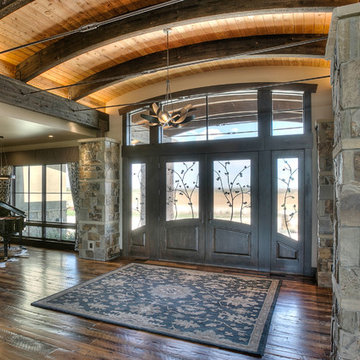
This is an example of an expansive rustic front door in Denver with beige walls, medium hardwood flooring, a double front door and a dark wood front door.

Rising amidst the grand homes of North Howe Street, this stately house has more than 6,600 SF. In total, the home has seven bedrooms, six full bathrooms and three powder rooms. Designed with an extra-wide floor plan (21'-2"), achieved through side-yard relief, and an attached garage achieved through rear-yard relief, it is a truly unique home in a truly stunning environment.
The centerpiece of the home is its dramatic, 11-foot-diameter circular stair that ascends four floors from the lower level to the roof decks where panoramic windows (and views) infuse the staircase and lower levels with natural light. Public areas include classically-proportioned living and dining rooms, designed in an open-plan concept with architectural distinction enabling them to function individually. A gourmet, eat-in kitchen opens to the home's great room and rear gardens and is connected via its own staircase to the lower level family room, mud room and attached 2-1/2 car, heated garage.
The second floor is a dedicated master floor, accessed by the main stair or the home's elevator. Features include a groin-vaulted ceiling; attached sun-room; private balcony; lavishly appointed master bath; tremendous closet space, including a 120 SF walk-in closet, and; an en-suite office. Four family bedrooms and three bathrooms are located on the third floor.
This home was sold early in its construction process.
Nathan Kirkman

The tuscan columns and detailed trimwork of this new covered entrance gave the home a a much stronger visual presence.
Expansive traditional front door in Other with white walls, a single front door, a black front door and grey floors.
Expansive traditional front door in Other with white walls, a single front door, a black front door and grey floors.
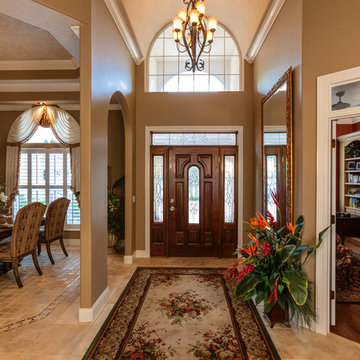
Rick Cooper Photography
This is an example of an expansive mediterranean front door in Other with brown walls, terracotta flooring, a single front door, a dark wood front door and beige floors.
This is an example of an expansive mediterranean front door in Other with brown walls, terracotta flooring, a single front door, a dark wood front door and beige floors.
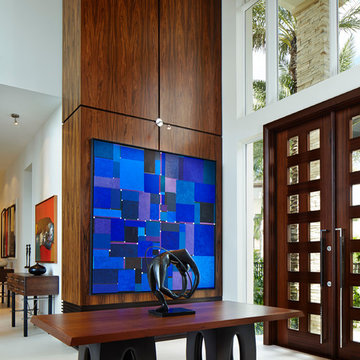
Upon entry the amazing collection of artwork is immediately noticeable, lines in the paneled entry walls mirror those in the artwork.
Expansive contemporary front door in Miami with white walls, a double front door, a dark wood front door and porcelain flooring.
Expansive contemporary front door in Miami with white walls, a double front door, a dark wood front door and porcelain flooring.
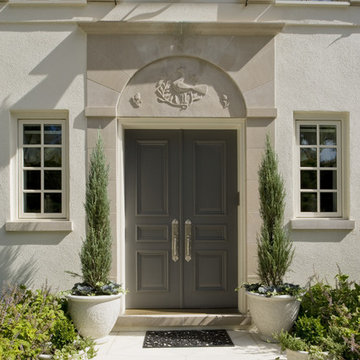
Angle Eye Photography
Inspiration for an expansive farmhouse front door in Philadelphia with a double front door, a grey front door and concrete flooring.
Inspiration for an expansive farmhouse front door in Philadelphia with a double front door, a grey front door and concrete flooring.
Expansive Front Door Ideas and Designs
7