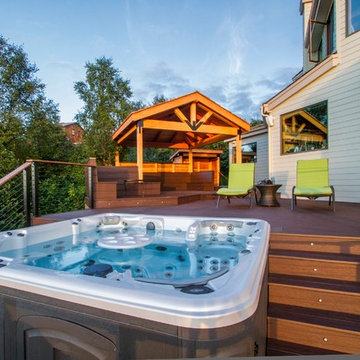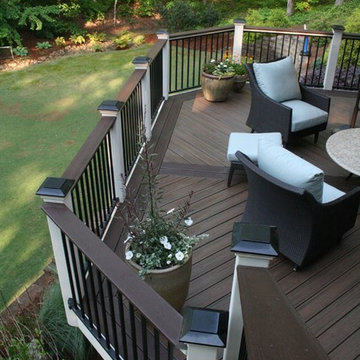Expansive Terrace Ideas and Designs
Refine by:
Budget
Sort by:Popular Today
1 - 20 of 4,488 photos
Item 1 of 2

An intimate park-like setting with low-maintenance materials replaced an aging wooden rooftop deck at this Bucktown home. Three distinct spaces create a full outdoor experience, starting with a landscaped dining area surrounded by large trees and greenery. The illusion is that of a secret garden rather than an urban rooftop deck.
A sprawling green area is the perfect spot to soak in the summer sun or play an outdoor game. In the front is the main entertainment area, fully outfitted with a louvered roof, fire table, and built-in seating. The space maintains the atmosphere of a garden with shrubbery and flowers. It’s the ideal place to host friends and family with a custom kitchen that is complete with a Big Green Egg and an outdoor television.
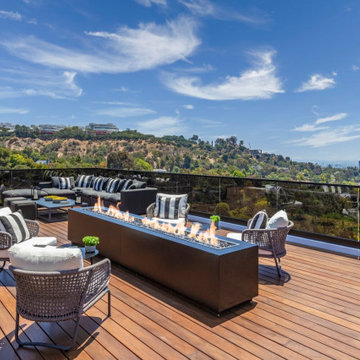
Bundy Drive Brentwood, Los Angeles modern home rooftop terrace lounge. Photo by Simon Berlyn.
Expansive modern roof rooftop glass railing terrace in Los Angeles with a fire feature and no cover.
Expansive modern roof rooftop glass railing terrace in Los Angeles with a fire feature and no cover.
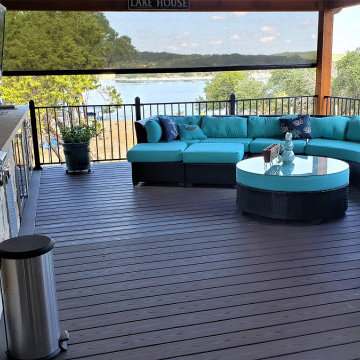
For the deck of this outdoor living combination space, we used AZEK’s low-maintenance synthetic decking in the Island Oak color. We used that same decking material for the hot tub deck as well. The decks and the patio are all bordered with black Fortress iron railing.
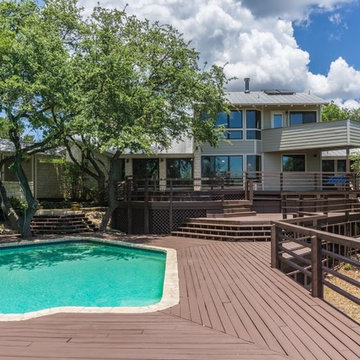
Photo Credit: Timbertown USA
Inspiration for an expansive traditional back terrace in Austin with no cover.
Inspiration for an expansive traditional back terrace in Austin with no cover.
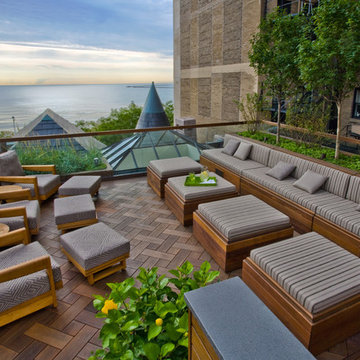
Linda Oyama Bryan
Photo of an expansive contemporary roof terrace in Chicago with an outdoor kitchen and no cover.
Photo of an expansive contemporary roof terrace in Chicago with an outdoor kitchen and no cover.
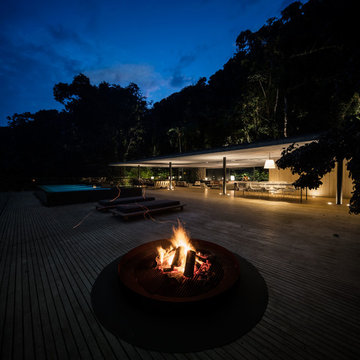
Accoya was used for all the superior decking and facades throughout the ‘Jungle House’ on Guarujá Beach. Accoya wood was also used for some of the interior paneling and room furniture as well as for unique MUXARABI joineries. This is a special type of joinery used by architects to enhance the aestetic design of a project as the joinery acts as a light filter providing varying projections of light throughout the day.
The architect chose not to apply any colour, leaving Accoya in its natural grey state therefore complimenting the beautiful surroundings of the project. Accoya was also chosen due to its incredible durability to withstand Brazil’s intense heat and humidity.
Credits as follows: Architectural Project – Studio mk27 (marcio kogan + samanta cafardo), Interior design – studio mk27 (márcio kogan + diana radomysler), Photos – fernando guerra (Photographer).
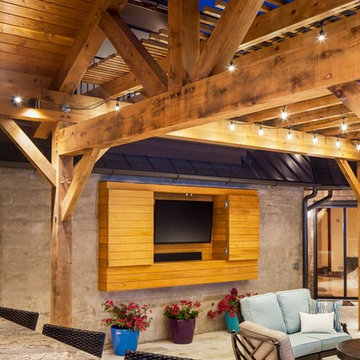
photography by Andrea Calo
Design ideas for an expansive classic back terrace in Austin with a potted garden and a pergola.
Design ideas for an expansive classic back terrace in Austin with a potted garden and a pergola.
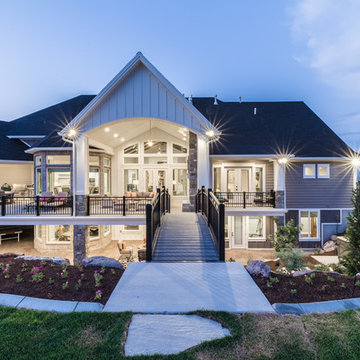
Brad Montgomery tym Homes
Inspiration for an expansive classic back terrace in Salt Lake City with an outdoor kitchen and a roof extension.
Inspiration for an expansive classic back terrace in Salt Lake City with an outdoor kitchen and a roof extension.
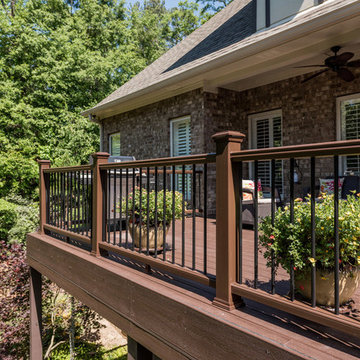
This is an example of an expansive classic roof terrace in Birmingham with a potted garden and a roof extension.
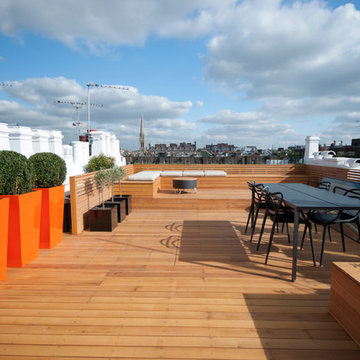
Take a trip up to the roof, where you will find the jewel of this property with its oversized orange planters that have been paired with the white chimneys. Different textures and shapes add further interest.
http://www.domusnova.com/back-catalogue/22/inspiring-ideas-linden-gardens-w2/
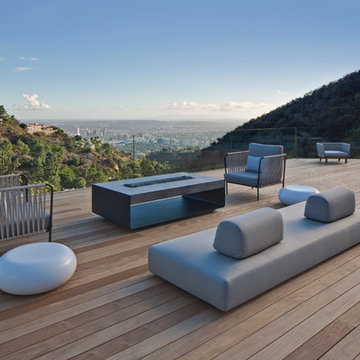
This is an example of an expansive contemporary back terrace in Los Angeles with no cover.
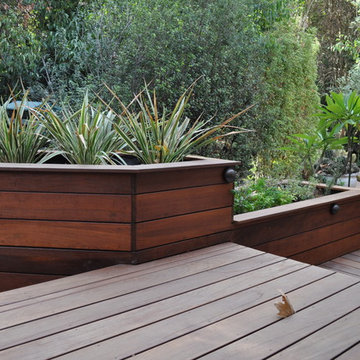
Morgenroth Development is a fully licensed general contractor in Pleasanton, California. We offer a full-range of professional design and construction services.
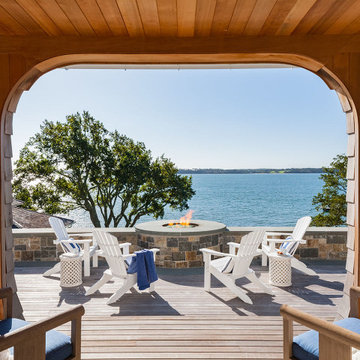
Pleasant Heights is a newly constructed home that sits atop a large bluff in Chatham overlooking Pleasant Bay, the largest salt water estuary on Cape Cod.
-
Two classic shingle style gambrel roofs run perpendicular to the main body of the house and flank an entry porch with two stout, robust columns. A hip-roofed dormer—with an arch-top center window and two tiny side windows—highlights the center above the porch and caps off the orderly but not too formal entry area. A third gambrel defines the garage that is set off to one side. A continuous flared roof overhang brings down the scale and helps shade the first-floor windows. Sinuous lines created by arches and brackets balance the linear geometry of the main mass of the house and are playful and fun. A broad back porch provides a covered transition from house to landscape and frames sweeping views.
-
Inside, a grand entry hall with a curved stair and balcony above sets up entry to a sequence of spaces that stretch out parallel to the shoreline. Living, dining, kitchen, breakfast nook, study, screened-in porch, all bedrooms and some bathrooms take in the spectacular bay view. A rustic brick and stone fireplace warms the living room and recalls the finely detailed chimney that anchors the west end of the house outside.
-
PSD Scope Of Work: Architecture, Landscape Architecture, Construction |
Living Space: 6,883ft² |
Photography: Brian Vanden Brink |

This Lincoln Park penthouse house has a rooftop that features a kitchen and outdoor dining for nine. The dining table is a live edge wood table.
Inspiration for an expansive contemporary roof rooftop terrace in Chicago with an outdoor kitchen.
Inspiration for an expansive contemporary roof rooftop terrace in Chicago with an outdoor kitchen.
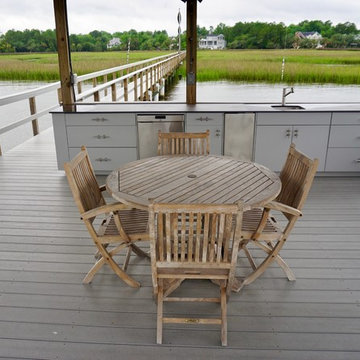
WearDeck composite decking in the color Cool Grey used for dock, railing, boathouse and floating dock. Built by imperialdocks.com with materials from Decks and Docks Lumber Co. (Charleston location).
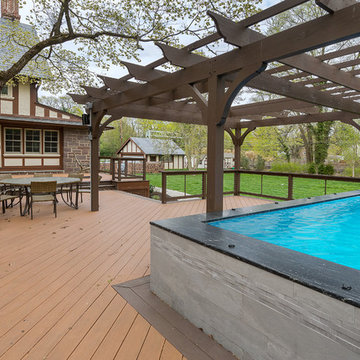
Off the back of the house is a very private deck made of Azek. It has a redwood cedar open trellis over the hot tub. The stone walkway was constructed out of reclaimed Belgian block and was laid in circular pattern.
In this classic English Tudor home located in Penn Valley, PA, we renovated the kitchen, mudroom, deck, patio, and the exterior walkways and driveway. The European kitchen features high end finishes and appliances, and heated floors for year-round comfort! The outdoor areas are spacious and inviting. The open trellis over the hot tub provides just the right amount of shelter. These clients were referred to us by their architect, and we had a great time working with them to mix classic European styles in with contemporary, current spaces.
Rudloff Custom Builders has won Best of Houzz for Customer Service in 2014, 2015 2016, 2017 and 2019. We also were voted Best of Design in 2016, 2017, 2018, 2019 which only 2% of professionals receive. Rudloff Custom Builders has been featured on Houzz in their Kitchen of the Week, What to Know About Using Reclaimed Wood in the Kitchen as well as included in their Bathroom WorkBook article. We are a full service, certified remodeling company that covers all of the Philadelphia suburban area. This business, like most others, developed from a friendship of young entrepreneurs who wanted to make a difference in their clients’ lives, one household at a time. This relationship between partners is much more than a friendship. Edward and Stephen Rudloff are brothers who have renovated and built custom homes together paying close attention to detail. They are carpenters by trade and understand concept and execution. Rudloff Custom Builders will provide services for you with the highest level of professionalism, quality, detail, punctuality and craftsmanship, every step of the way along our journey together.
Specializing in residential construction allows us to connect with our clients early in the design phase to ensure that every detail is captured as you imagined. One stop shopping is essentially what you will receive with Rudloff Custom Builders from design of your project to the construction of your dreams, executed by on-site project managers and skilled craftsmen. Our concept: envision our client’s ideas and make them a reality. Our mission: CREATING LIFETIME RELATIONSHIPS BUILT ON TRUST AND INTEGRITY.
Photo Credit: Linda McManus Images
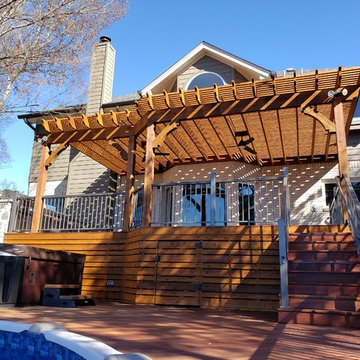
The pergola over the upper deck is built with cedar, and the skirting around the upper deck is cedar, too. For the skirting around the pool deck we used Hardieboard.
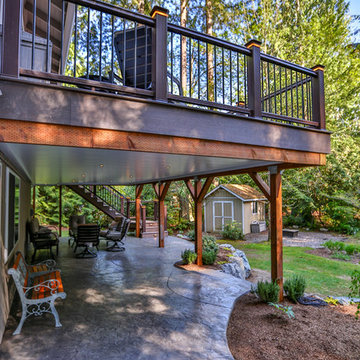
Codee Allen
Composite deck with an Undercover System created the perfect living space. Added in a hot tub and some composite railing with lights and the project came together perfectly.
Expansive Terrace Ideas and Designs
1
