Expansive Games Room with a Vaulted Ceiling Ideas and Designs
Refine by:
Budget
Sort by:Popular Today
81 - 100 of 215 photos
Item 1 of 3
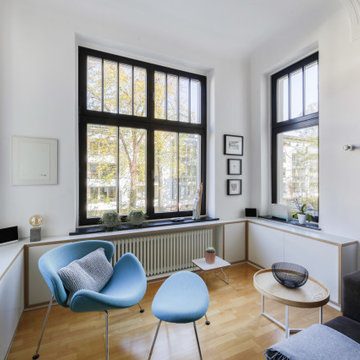
Die Altbau-Wohnung sollte an die Wünsche und Bedürfnisse der 4-köpfigen Familie angepasst werden. Die Sanierung von Bad und WC stand an, außerdem musste mehr Stauraum im Schlafzimmer geschaffen werden – unter Einbeziehung des vorhandenen Kleiderschranks. Auch der Erker im Wohnraum wurde neu gestaltet.
Der Erker wird durch einen Einbau als eigener Bereich im Wohnraum definiert. Mit dem vorhandenen Sessel ist er jetzt ein Platz zum Lesen und Relaxen geworden. Einbauschränke unterhalb der Fenster bieten zusätzlichen Stauraum und gleichzeitig viel Ablagefläche. Auf Griffe wurde verzichtet, geöffnet werden die Fächer mit push-to-open. Der Heizkörper wird eingerahmt und damit Teil des Einbaus. Auch die vorhandenen Lautsprecher haben hier ihren Platz gefunden – ganz ohne Kabelsalat dank verdeckter Kabelführung. In der Optik passt sich der Einbau mit weißen Flächen und Multiplex-Kanten den vorhandenen Bücherregale an.
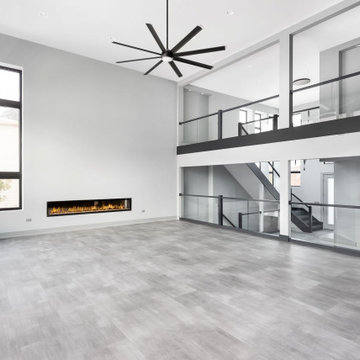
Step up into this 2-story family room with large windows and a fireplace. Opens up to the second floor with glass railings across.
Expansive modern open plan games room in Chicago with grey walls, a ribbon fireplace, grey floors and a vaulted ceiling.
Expansive modern open plan games room in Chicago with grey walls, a ribbon fireplace, grey floors and a vaulted ceiling.
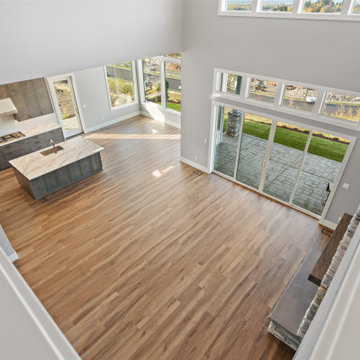
Vaulted Ceiling - Large double slider - Panoramic views of Columbia River - LVP flooring - Custom Concrete Hearth - Southern Ledge Stone Echo Ridge - Capstock windows - Custom Built-in cabinets - Custom Beam Mantel - View from the 2nd floor Loft
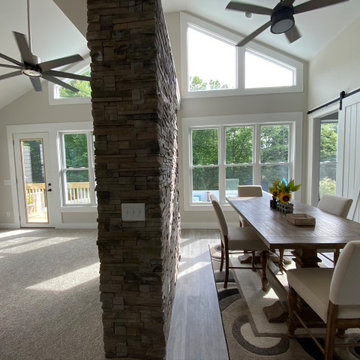
This gives a clear shot of the room addition and eat-in area. The vaulted ceiling gives way to the windows that line the rear of the house.
This is an example of an expansive country open plan games room in Atlanta with beige walls, laminate floors, a standard fireplace, a stacked stone fireplace surround, a built-in media unit, grey floors, a vaulted ceiling and wainscoting.
This is an example of an expansive country open plan games room in Atlanta with beige walls, laminate floors, a standard fireplace, a stacked stone fireplace surround, a built-in media unit, grey floors, a vaulted ceiling and wainscoting.
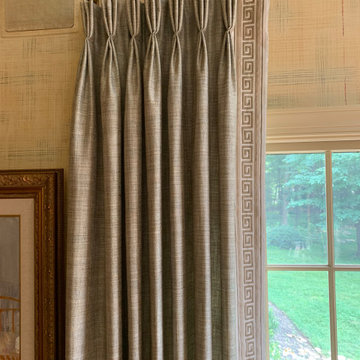
Simple, pleated panels with a Thibaut banding replaced the swags and jabots. This beautiful band finishes a classic pleated panel hanging on a French rod.
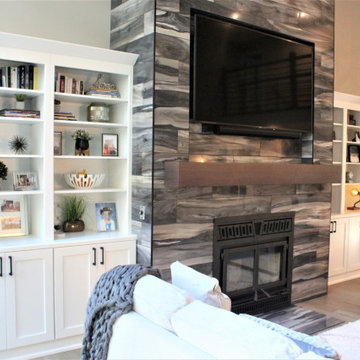
Cabinetry: Showplace Framed
Style: Pierce
Finish: Paint Grade/White Dove
Countertop: Solid Surface Unlimited – Snowy River Quartz
Hardware: Hardware Resources – Sullivan in Matte Black
Fireplace Tile: (Customer’s Own)
Floor: (Customer’s Own)
Designer: Andrea Yeip
Interior Designer: Amy Termarsch (Amy Elizabeth Design)
Contractor: Langtry Construction, LLC
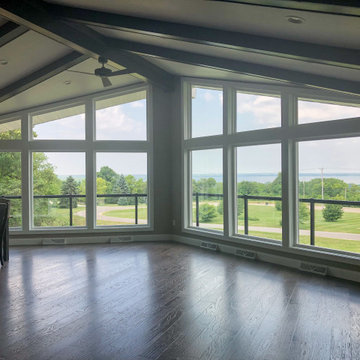
This entire wall is filled with windows overlooking Lake Winnebago, the deck wraps around the entire front.
Expansive modern open plan games room in Other with beige walls, vinyl flooring, a standard fireplace, a stacked stone fireplace surround, a wall mounted tv, brown floors and a vaulted ceiling.
Expansive modern open plan games room in Other with beige walls, vinyl flooring, a standard fireplace, a stacked stone fireplace surround, a wall mounted tv, brown floors and a vaulted ceiling.
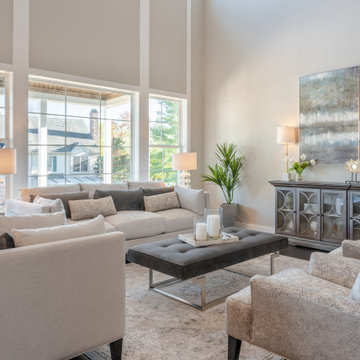
This 2-story home includes a 3- car garage with mudroom entry, an inviting front porch with decorative posts, and a screened-in porch. The home features an open floor plan with 10’ ceilings on the 1st floor and impressive detailing throughout. A dramatic 2-story ceiling creates a grand first impression in the foyer, where hardwood flooring extends into the adjacent formal dining room elegant coffered ceiling accented by craftsman style wainscoting and chair rail. Just beyond the Foyer, the great room with a 2-story ceiling, the kitchen, breakfast area, and hearth room share an open plan. The spacious kitchen includes that opens to the breakfast area, quartz countertops with tile backsplash, stainless steel appliances, attractive cabinetry with crown molding, and a corner pantry. The connecting hearth room is a cozy retreat that includes a gas fireplace with stone surround and shiplap. The floor plan also includes a study with French doors and a convenient bonus room for additional flexible living space. The first-floor owner’s suite boasts an expansive closet, and a private bathroom with a shower, freestanding tub, and double bowl vanity. On the 2nd floor is a versatile loft area overlooking the great room, 2 full baths, and 3 bedrooms with spacious closets.
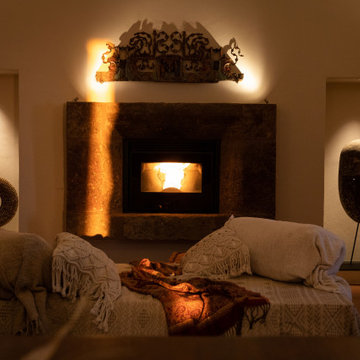
Design ideas for an expansive world-inspired enclosed games room in Milan with beige walls, concrete flooring, a standard fireplace, a stone fireplace surround, a concealed tv, brown floors, a vaulted ceiling and all types of wall treatment.
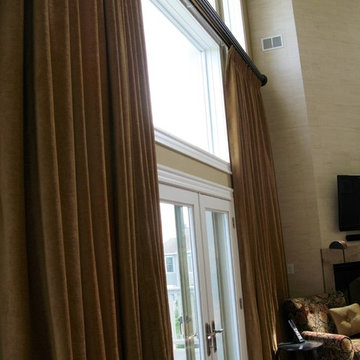
How to solve a sunlight and glare dilemma, when the windows are three stories tall. Architects, forget, people need to live and like to watch TV!
Inspiration for an expansive classic open plan games room in Other with beige walls, medium hardwood flooring, a standard fireplace, a stone fireplace surround, a wall mounted tv, brown floors and a vaulted ceiling.
Inspiration for an expansive classic open plan games room in Other with beige walls, medium hardwood flooring, a standard fireplace, a stone fireplace surround, a wall mounted tv, brown floors and a vaulted ceiling.
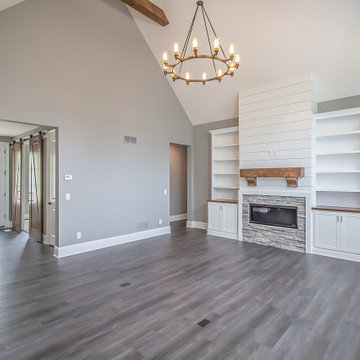
It’s Walkthrough Wednesday! Check out the details of this gorgeous custom built home in Cortland. More photos coming soon to the gallery on www.payne-payne.com. ⭐️
.
.
.
#payneandpayne #homebuilder #homedecor #homedesign #custombuild #luxuryhome #ohiohomebuilders #ohiocustomhomes #dreamhome #nahb #buildersofinsta
#builtins #chandelier #recroom #marblekitchen #barndoors #familyownedbusiness #clevelandbuilders #cortlandohio #AtHomeCLE
.?@paulceroky
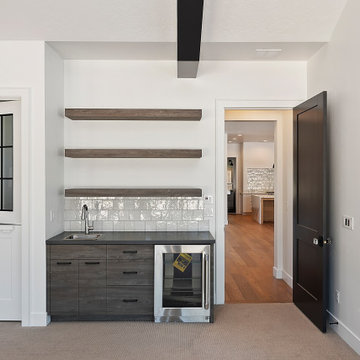
This is an example of an expansive contemporary open plan games room in Boise with a game room, black walls, carpet, a wall mounted tv, beige floors and a vaulted ceiling.
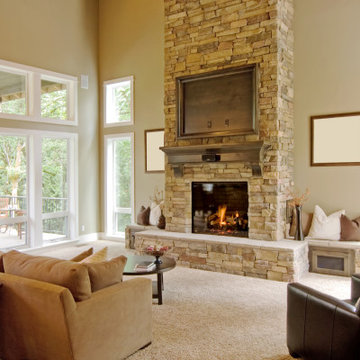
Photo of an expansive classic open plan games room in New York with beige walls, carpet, a standard fireplace, a stone fireplace surround, a wall mounted tv, beige floors and a vaulted ceiling.
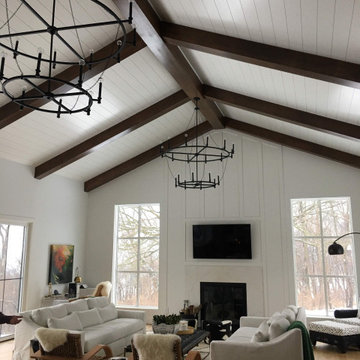
Stained Cedar Beams with White Ship Lap Ceiling
Expansive bohemian open plan games room in Omaha with white walls, medium hardwood flooring, a standard fireplace, a stone fireplace surround, a wall mounted tv, brown floors, a vaulted ceiling and wainscoting.
Expansive bohemian open plan games room in Omaha with white walls, medium hardwood flooring, a standard fireplace, a stone fireplace surround, a wall mounted tv, brown floors, a vaulted ceiling and wainscoting.
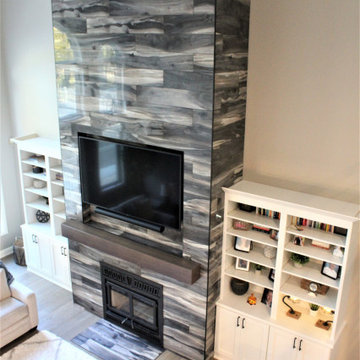
Cabinetry: Showplace Framed
Style: Pierce
Finish: Paint Grade/White Dove
Countertop: Solid Surface Unlimited – Snowy River Quartz
Hardware: Hardware Resources – Sullivan in Matte Black
Fireplace Tile: (Customer’s Own)
Floor: (Customer’s Own)
Designer: Andrea Yeip
Interior Designer: Amy Termarsch (Amy Elizabeth Design)
Contractor: Langtry Construction, LLC
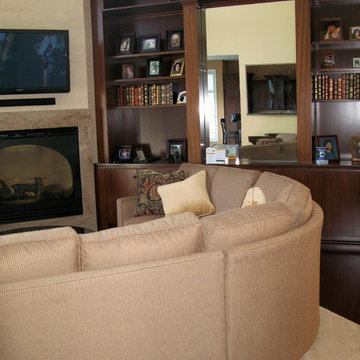
Expansive classic open plan games room in Other with beige walls, medium hardwood flooring, a standard fireplace, a stone fireplace surround, a wall mounted tv, brown floors and a vaulted ceiling.
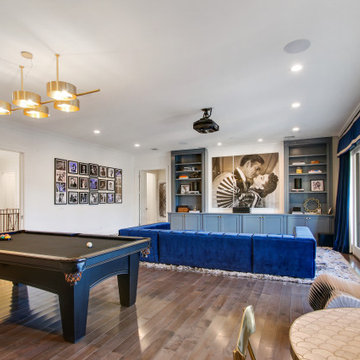
Sofia Joelsson Design, Interior Design Services. Family Room, two story New Orleans new construction, Movie room, Pool table, game room, bookshelf, classic hollywood, chandelier
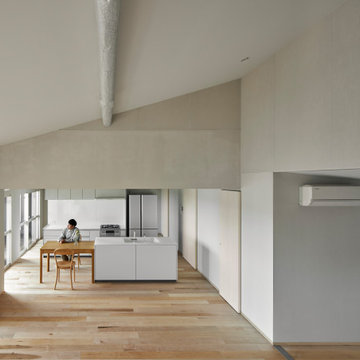
左には海。右には山。窓の先は遮るものがなく都市という山のてっぺんの洞窟にいるかのよう。
This is an example of an expansive scandinavian open plan games room in Other with a home bar, grey walls, light hardwood flooring, no fireplace, a wall mounted tv, beige floors, a vaulted ceiling and tongue and groove walls.
This is an example of an expansive scandinavian open plan games room in Other with a home bar, grey walls, light hardwood flooring, no fireplace, a wall mounted tv, beige floors, a vaulted ceiling and tongue and groove walls.

One of two family room areas in this luxury Encinitas CA home has views of the ocean, an open floor plan and opens on to a second full kitchen for entertaining at its best!
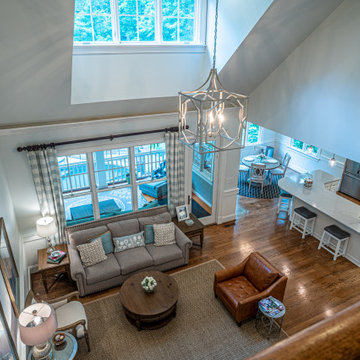
This is an example of an expansive classic open plan games room in Atlanta with grey walls, medium hardwood flooring and a vaulted ceiling.
Expansive Games Room with a Vaulted Ceiling Ideas and Designs
5