Expansive Games Room with a Vaulted Ceiling Ideas and Designs
Refine by:
Budget
Sort by:Popular Today
101 - 120 of 215 photos
Item 1 of 3
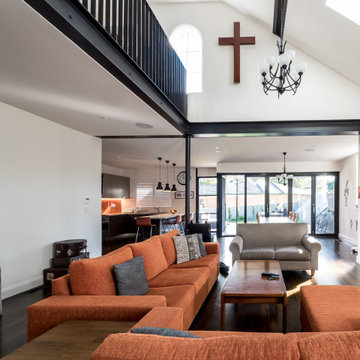
A wonderful blend of contemporary and old church style makes for a comfortable, spacious family home. Our builders had to remove old church bricks to get the 14 metre beam into the room for the mezzanine level - no easy feat! See more of our church renovation here - https://sbrgroup.com.au/portfolio-item/croydon-park-church/
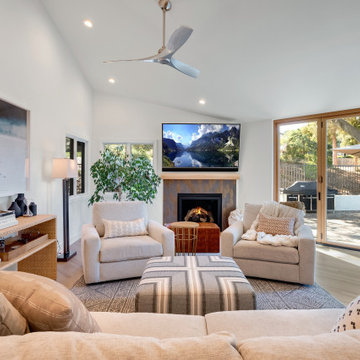
We worked within the existing 3,700 sq. ft home to create the grand kitchen and living area these homeowners sought after. By removing the wall separating the kitchen from dining room and rearranging the floor-plan, we were able to open the entire space.Budget analysis and project development by: May Construction
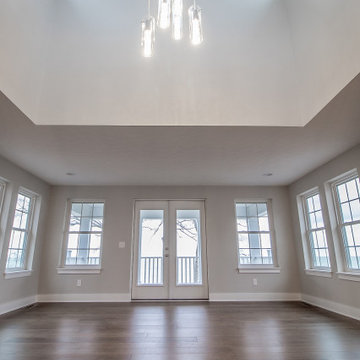
Walkthrough Wednesday! Check out the details of this amazing custom built home in Bratenahl, Ohio⭐️
.
.
.
#payneandpayne #homebuilder #homedecor #homedesign #custombuild #luxuryhome #ohiohomebuilders #ohiocustomhomes #dreamhome #nahb #buildersofinsta
#familyownedbusiness #clevelandbuilders #bratenahlohio #AtHomeCLE #walkthrough #walkthroughwednesday
.?@paulceroky
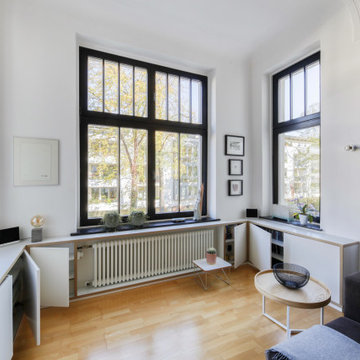
Die Altbau-Wohnung sollte an die Wünsche und Bedürfnisse der 4-köpfigen Familie angepasst werden. Die Sanierung von Bad und WC stand an, außerdem musste mehr Stauraum im Schlafzimmer geschaffen werden – unter Einbeziehung des vorhandenen Kleiderschranks. Auch der Erker im Wohnraum wurde neu gestaltet.
Der Erker wird durch einen Einbau als eigener Bereich im Wohnraum definiert. Mit dem vorhandenen Sessel ist er jetzt ein Platz zum Lesen und Relaxen geworden. Einbauschränke unterhalb der Fenster bieten zusätzlichen Stauraum und gleichzeitig viel Ablagefläche. Auf Griffe wurde verzichtet, geöffnet werden die Fächer mit push-to-open. Der Heizkörper wird eingerahmt und damit Teil des Einbaus. Auch die vorhandenen Lautsprecher haben hier ihren Platz gefunden – ganz ohne Kabelsalat dank verdeckter Kabelführung. In der Optik passt sich der Einbau mit weißen Flächen und Multiplex-Kanten den vorhandenen Bücherregale an.
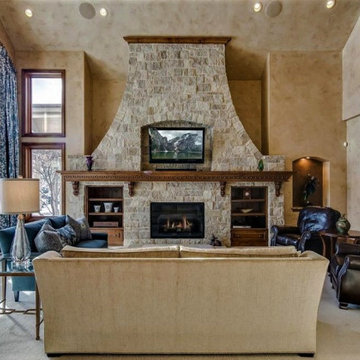
Expansive family room with wall of brick and tall arched windows overlooking lake view. Leather chairs mixed with cream curved back sofa, blue love seat and silk floral patterned curtain panels on the arched window to accent the view of the lake.
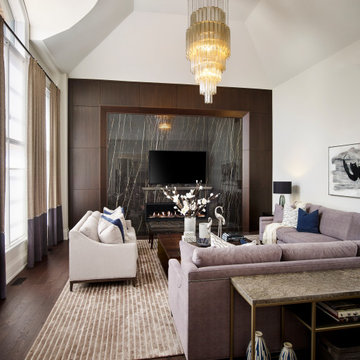
Photo of an expansive traditional open plan games room in Toronto with white walls, dark hardwood flooring, a tiled fireplace surround, a built-in media unit, brown floors, a vaulted ceiling and panelled walls.
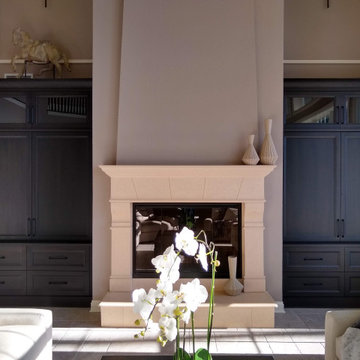
Empire Painting transformed this stunning family room featuring beige wall paint, white crown molding and trim, dark brown built in cabinets, and large windows which provide natural light to this space.
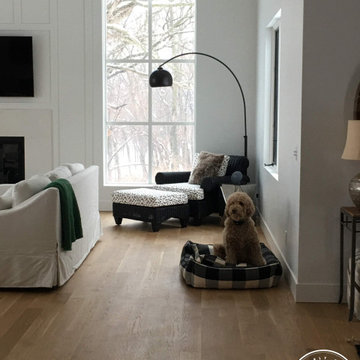
Stained Cedar Beams with White Ship Lap Ceiling
This is an example of an expansive bohemian open plan games room in Omaha with white walls, medium hardwood flooring, a standard fireplace, a stone fireplace surround, a wall mounted tv, brown floors, a vaulted ceiling and wainscoting.
This is an example of an expansive bohemian open plan games room in Omaha with white walls, medium hardwood flooring, a standard fireplace, a stone fireplace surround, a wall mounted tv, brown floors, a vaulted ceiling and wainscoting.
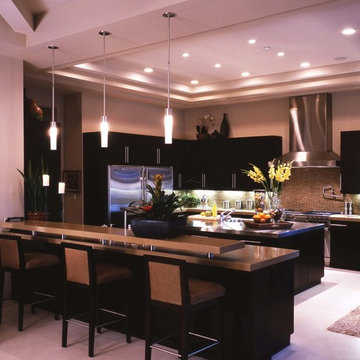
Inspiration for an expansive contemporary games room in Las Vegas with beige floors and a vaulted ceiling.
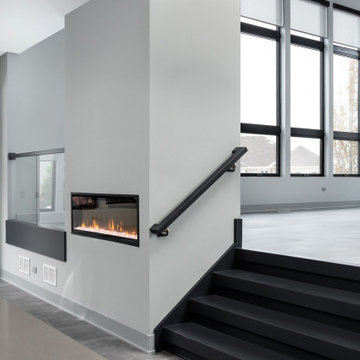
Two fireplaces one on the side of the kitchen and the other is on another wall in the 2-story family room with large windows. Opens up to the second floor with glass railings across.
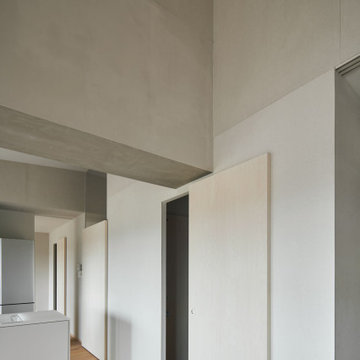
変化に富んだ天井。住宅スケールを超えた梁。人のために作られた空間すぎない心地よさがある。奥からWIC、玄関、洗面への扉となっており、完全な除菌後にファミリースペースにアクセスできる。
Design ideas for an expansive open plan games room in Other with a home bar, grey walls, light hardwood flooring, no fireplace, a wall mounted tv, beige floors, a vaulted ceiling and tongue and groove walls.
Design ideas for an expansive open plan games room in Other with a home bar, grey walls, light hardwood flooring, no fireplace, a wall mounted tv, beige floors, a vaulted ceiling and tongue and groove walls.
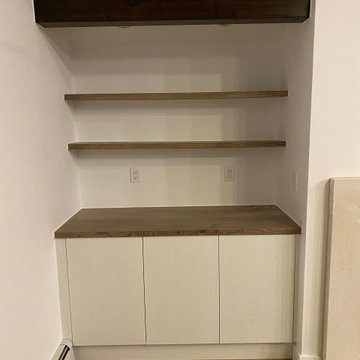
Photo of an expansive modern games room in Other with light hardwood flooring, beige floors and a vaulted ceiling.
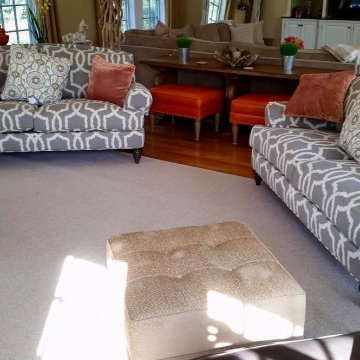
Love the way we played with patterns and textures in this area. Bright pops of color and fun patterns make this area cozy and fun. Add some texture on top with the ottomans and you've got a really lively and enjoyable space. We balanced this area out by using a solid rug underneath, but still kept it light by using a lighter tone.
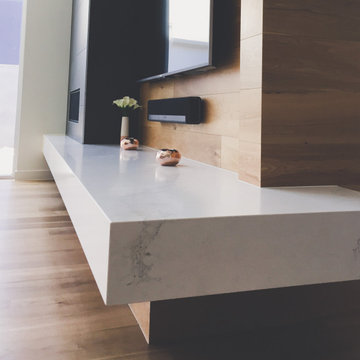
Design ideas for an expansive modern open plan games room in Brisbane with light hardwood flooring, a corner fireplace, a metal fireplace surround, a wall mounted tv and a vaulted ceiling.
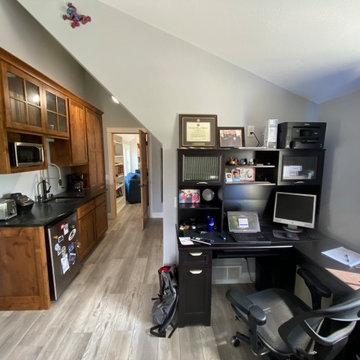
Home office and kitchenette in the second master suite
Inspiration for an expansive country enclosed games room in Other with a home bar, grey walls, vinyl flooring, grey floors and a vaulted ceiling.
Inspiration for an expansive country enclosed games room in Other with a home bar, grey walls, vinyl flooring, grey floors and a vaulted ceiling.
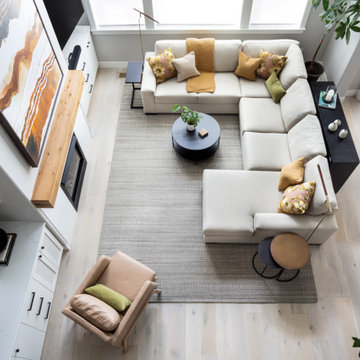
We love to layer on the color! A room-sized custom sectional was designed with Castellano’s Custom Furniture to command the space and welcome a crowd. When ceilings soar, artwork should most certainly rise to the occasion, and an 80” tall canvas piece was customized with LeftBank Art to meet the grand scale. Built-in shelving invited balanced layers of plants and collectibles to bring interest and texture. Add one happy family dog and the space is complete!
Photography by Chris Murray Productions
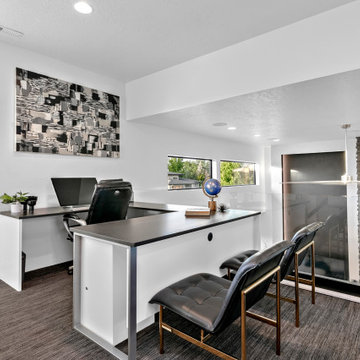
This multi-use room serves as a versatile space that merges work, play, and relaxation seamlessly. At one end, a sleek and functional office area features a modern desk with a glossy top, accompanied by an executive-style chair and two visitor chairs, positioned neatly beside a tall window that invites natural light. Opposite the desk, a wall-mounted monitor provides a focal point for work or entertainment.
Central to the room, a professional poker table, surrounded by comfortable chairs, hints at leisure and social gatherings. This area is illuminated by a series of recessed lights, which add warmth and visibility to the gaming space.
Adjacent to the poker area, a sophisticated wet bar boasts an integrated wine fridge, making it perfect for entertaining guests. The bar is complemented by contemporary shelving that displays a selection of spirits and decorative items, alongside chic bar stools that invite casual seating.
The room's design is characterized by a neutral palette, crisp white walls, and rich, dark flooring that offers a contrast, enhancing the modern and clean aesthetic. Strategically placed art pieces add a touch of personality, while the overall organization ensures that each section of the room maintains its distinct purpose without sacrificing cohesiveness or style.
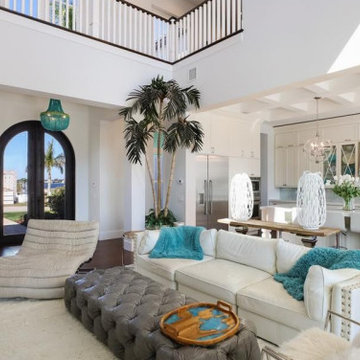
STUNNING HOME ON TWO LOTS IN THE RESERVE AT HARBOUR WALK. One of the only homes on two lots in The Reserve at Harbour Walk. On the banks of the Manatee River and behind two sets of gates for maximum privacy. This coastal contemporary home was custom built by Camlin Homes with the highest attention to detail and no expense spared. The estate sits upon a fully fenced half-acre lot surrounded by tropical lush landscaping and over 160 feet of water frontage. all-white palette and gorgeous wood floors. With an open floor plan and exquisite details, this home includes; 4 bedrooms, 5 bathrooms, 4-car garage, double balconies, game room, and home theater with bar. A wall of pocket glass sliders allows for maximum indoor/outdoor living. The gourmet kitchen will please any chef featuring beautiful chandeliers, a large island, stylish cabinetry, timeless quartz countertops, high-end stainless steel appliances, built-in dining room fixtures, and a walk-in pantry. heated pool and spa, relax in the sauna or gather around the fire pit on chilly nights. The pool cabana offers a great flex space and a full bath as well. An expansive green space flanks the home. Large wood deck walks out onto the private boat dock accommodating 60+ foot boats. Ground floor master suite with a fireplace and wall to wall windows with water views. His and hers walk-in California closets and a well-appointed master bath featuring a circular spa bathtub, marble countertops, and dual vanities. A large office is also found within the master suite and offers privacy and separation from the main living area. Each guest bedroom has its own private bathroom. Maintain an active lifestyle with community features such as a clubhouse with tennis courts, a lovely park, multiple walking areas, and more. Located directly next to private beach access and paddleboard launch. This is a prime location close to I-75,
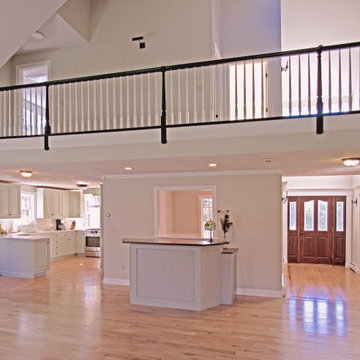
Family Room
Website: www.tektoniksarchitects.com
Instagram: www.instagram.com/tektoniks_architects
Design ideas for an expansive classic open plan games room in Boston with beige walls, medium hardwood flooring, a standard fireplace, a stone fireplace surround, brown floors and a vaulted ceiling.
Design ideas for an expansive classic open plan games room in Boston with beige walls, medium hardwood flooring, a standard fireplace, a stone fireplace surround, brown floors and a vaulted ceiling.
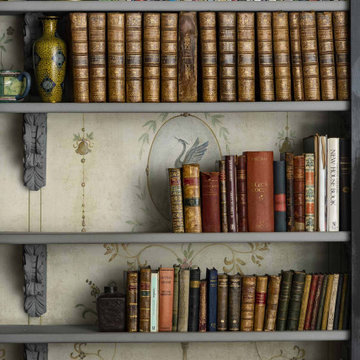
Expansive classic enclosed games room in Other with a reading nook, a vaulted ceiling and wallpapered walls.
Expansive Games Room with a Vaulted Ceiling Ideas and Designs
6