Expansive Green Kitchen Ideas and Designs
Refine by:
Budget
Sort by:Popular Today
161 - 180 of 328 photos
Item 1 of 3
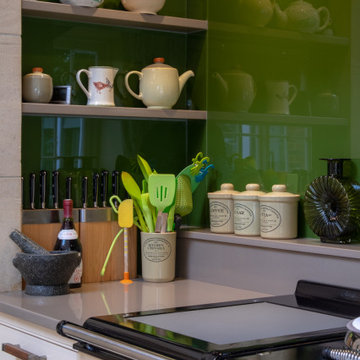
Beautiful handmade painted kitchen near Alresford Hampshire. Traditionally built from solid hardwood, 30mm thick doors, drawer fronts and frames. Trimmed with real oak interiors and walnut. Every unit was custom built to suit the client requirements. Not detail was missed.
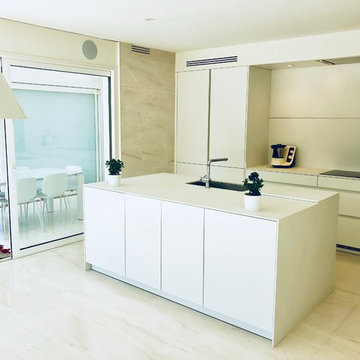
Chef d'Oeuvre
Design ideas for an expansive contemporary single-wall kitchen in Barcelona with an island.
Design ideas for an expansive contemporary single-wall kitchen in Barcelona with an island.
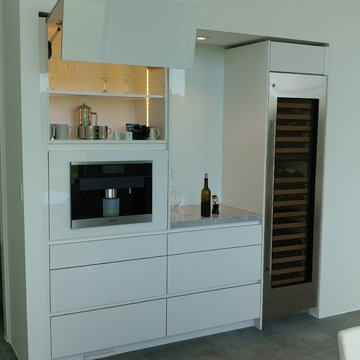
Coffee and wine center
Design ideas for an expansive contemporary kitchen in Omaha with a triple-bowl sink, flat-panel cabinets, white cabinets and an island.
Design ideas for an expansive contemporary kitchen in Omaha with a triple-bowl sink, flat-panel cabinets, white cabinets and an island.
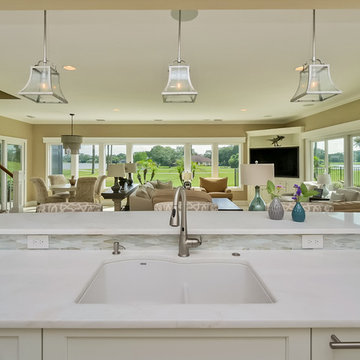
Photo of an expansive world-inspired u-shaped kitchen/diner in Jacksonville with a submerged sink, beaded cabinets, white cabinets, quartz worktops, beige splashback, marble splashback, stainless steel appliances, porcelain flooring, multiple islands, beige floors and white worktops.
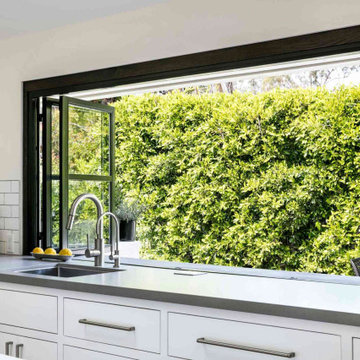
Interior Designer Newport Beach
www.branadesigns.com
This is an example of an expansive contemporary l-shaped kitchen/diner in Orange County with flat-panel cabinets, blue cabinets, white splashback, ceramic splashback, stainless steel appliances, medium hardwood flooring, an island and beige floors.
This is an example of an expansive contemporary l-shaped kitchen/diner in Orange County with flat-panel cabinets, blue cabinets, white splashback, ceramic splashback, stainless steel appliances, medium hardwood flooring, an island and beige floors.
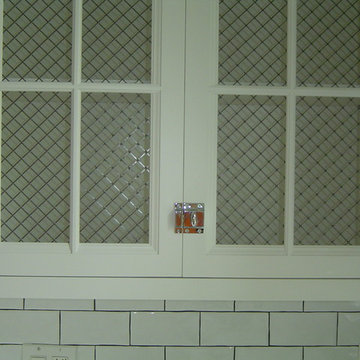
Inspiration for an expansive rural l-shaped kitchen/diner in New York with an integrated sink, beaded cabinets, white cabinets, marble worktops, white splashback, porcelain splashback, stainless steel appliances, dark hardwood flooring and an island.
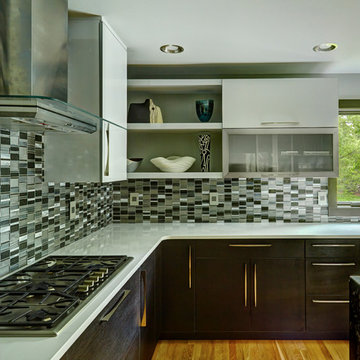
The homeowner wanted to transform their 1980’s traditional home into an open contemporary dwelling. This was achieved by removing various load bearing walls. Providing a chef style kitchen with a 9” x 4” brushed granite island, contemporary laminate cabinets, some with brushed nickel and frosted glass doors, stainless steel appliances, and an abundance of lighting. In the living room the fireplace was remodeled by installing a white stacking stone to the 10’ fireplace. The master bathroom was transformed into a spa like retreat by building a 8-1/2’ x 3-1/2’ shower with body sprays, an overhead rain shower, and heated floor.
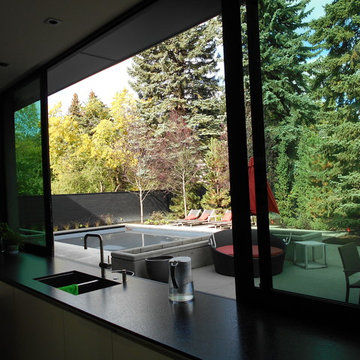
Kitchen Fleetwood 3070CR Patio door turned into a pass through window
Expansive modern kitchen in Calgary.
Expansive modern kitchen in Calgary.
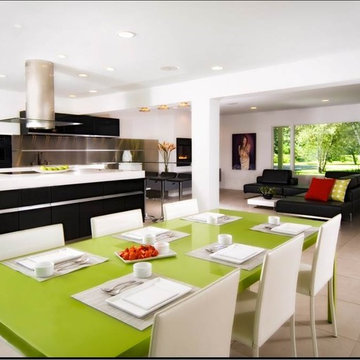
Although we won the award for our master suite design. The living/ kitchen area is also worthy of an award! The black and white color palette is used throughout the house to make the design cohesive. The apple green dining table adds some excitement and draws a connection to the green of the landscape visible through the expansive windows. The subtle use of color and the connection to natural world through the use of carefully selected windows really dispells the myth that modern designs are stark and unwelcoming.
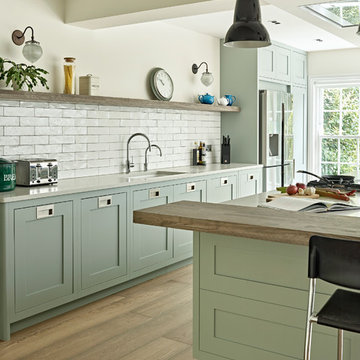
The removal of a load bearing wall, allowed the kitchen to opened up into a light and spacious open plan living space. This generous room was fully renovated with the installation of a high-spec, modern style shaker kitchen, a media wall plus sitting area as well as the creation of a family dining space.
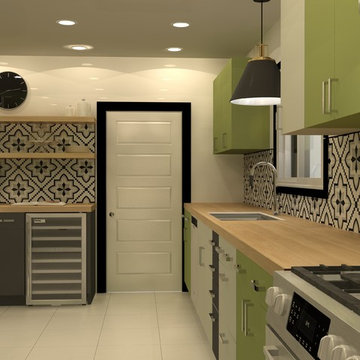
Inspiration for an expansive eclectic single-wall enclosed kitchen in Montreal with a double-bowl sink, flat-panel cabinets, green cabinets, wood worktops, stainless steel appliances, porcelain flooring, no island and grey floors.
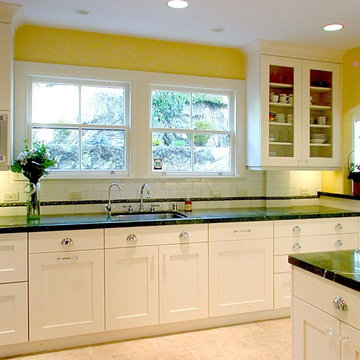
Inspiration for an expansive kitchen in San Francisco with white cabinets, quartz worktops, white splashback, ceramic splashback and stainless steel appliances.
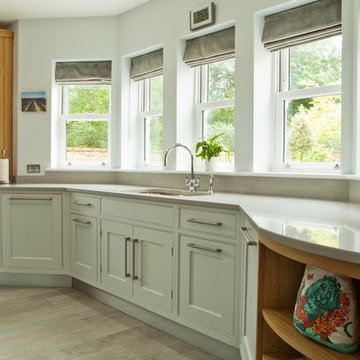
Tactico Photography - Bob Clark
Photo of an expansive traditional u-shaped kitchen/diner in Manchester with a double-bowl sink, shaker cabinets, quartz worktops, stainless steel appliances, ceramic flooring, multiple islands and beige floors.
Photo of an expansive traditional u-shaped kitchen/diner in Manchester with a double-bowl sink, shaker cabinets, quartz worktops, stainless steel appliances, ceramic flooring, multiple islands and beige floors.
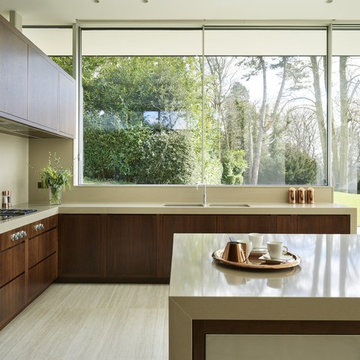
The addition of a striking glass extension creates an amazing Wow factor to this Georgian Rectory in Kent. Oversized stained walnut doors and drawers complement the scale and proportions of the house perfectly and allow for endless storage. The inclusion of a secret door through to the boot room and cloakroom beyond creates a seamless furniture design in the open plan kitchen. Slab end quartz worktops offset the dark walnut beautifully.
Photogrpahy by Darren Chung
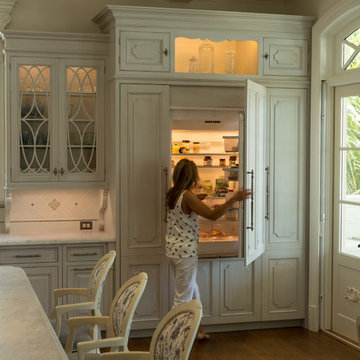
Colorblind Studios
Design ideas for an expansive traditional kitchen in Tampa with a belfast sink, marble worktops, white splashback, stone tiled splashback, integrated appliances, medium hardwood flooring and an island.
Design ideas for an expansive traditional kitchen in Tampa with a belfast sink, marble worktops, white splashback, stone tiled splashback, integrated appliances, medium hardwood flooring and an island.
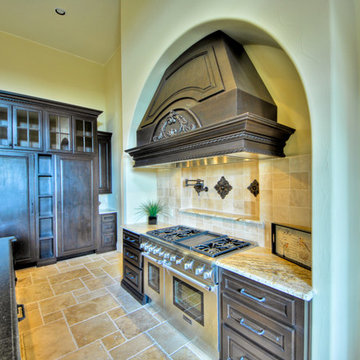
This is an example of an expansive u-shaped kitchen/diner in Austin with a submerged sink, raised-panel cabinets, dark wood cabinets, granite worktops, beige splashback, limestone splashback, integrated appliances, travertine flooring and multiple islands.
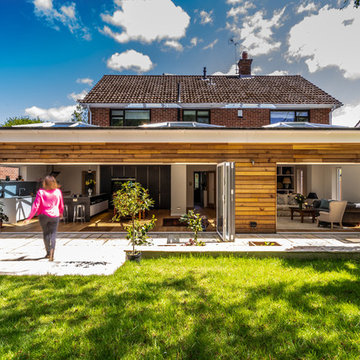
Phillip Green Photographer
This is an example of an expansive modern open plan kitchen in Hampshire with a submerged sink, flat-panel cabinets, grey cabinets, engineered stone countertops, blue splashback, glass sheet splashback, stainless steel appliances, medium hardwood flooring, an island and grey worktops.
This is an example of an expansive modern open plan kitchen in Hampshire with a submerged sink, flat-panel cabinets, grey cabinets, engineered stone countertops, blue splashback, glass sheet splashback, stainless steel appliances, medium hardwood flooring, an island and grey worktops.
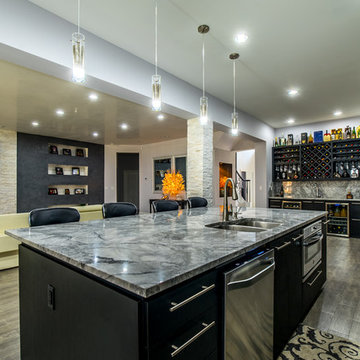
A Marble kitchen countertop installation done by East Coast Granite and Design. Stone: Super White Marble.
Visit us at www.eastcoastgranitecharleston.com to see more of our work.
Photos by Your Business Media.
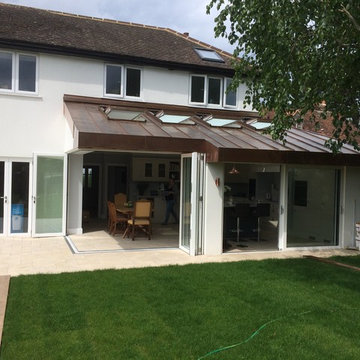
Photo of an expansive modern l-shaped open plan kitchen in Kent with shaker cabinets and an island.
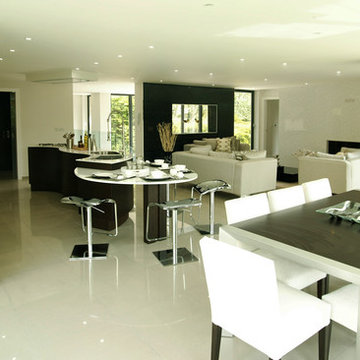
Modern kitchen in a Wenge finish with 'w' curved Island, Barazza hob and tap, white Quartz, porcelanosa zone floor tiles in the kitchen, Feature tiling around fireplace and large breakfast bar and air uno ceiling hood.
Expansive Green Kitchen Ideas and Designs
9