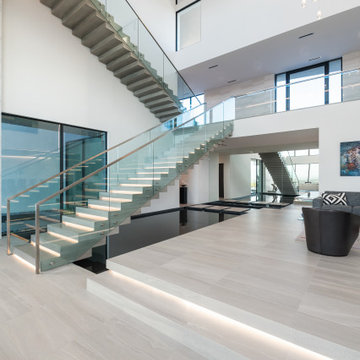Expansive Grey Staircase Ideas and Designs
Refine by:
Budget
Sort by:Popular Today
141 - 160 of 904 photos
Item 1 of 3
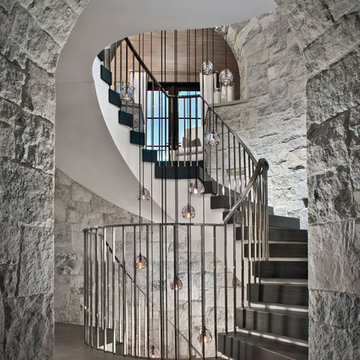
Design ideas for an expansive mediterranean curved staircase in Orange County.
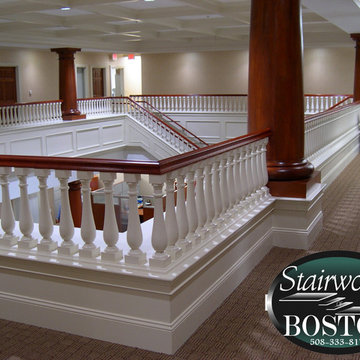
Inspiration for an expansive traditional carpeted l-shaped staircase in Providence with carpeted risers.
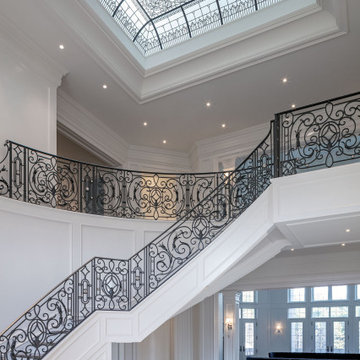
Double height entrance foyer with a large stained and leaded glass dome ceiling.
Inspiration for an expansive classic curved metal railing staircase in Toronto with wood risers and panelled walls.
Inspiration for an expansive classic curved metal railing staircase in Toronto with wood risers and panelled walls.
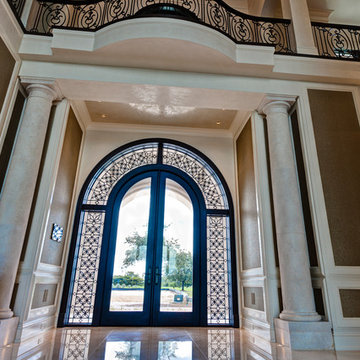
Preston Stutzman
Design ideas for an expansive classic wood curved staircase in Miami with painted wood risers.
Design ideas for an expansive classic wood curved staircase in Miami with painted wood risers.
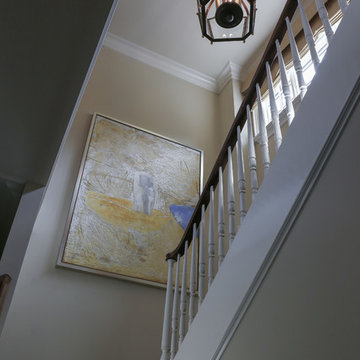
Designed by Melodie Durham of Durham Designs & Consulting, LLC. Photo by Livengood Photographs [www.livengoodphotographs.com/design].
Inspiration for an expansive classic staircase in Charlotte.
Inspiration for an expansive classic staircase in Charlotte.
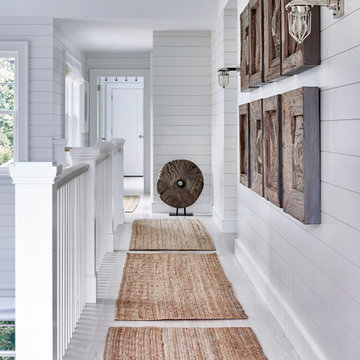
Architectural Advisement & Interior Design by Chango & Co.
Architecture by Thomas H. Heine
Photography by Jacob Snavely
See the story in Domino Magazine
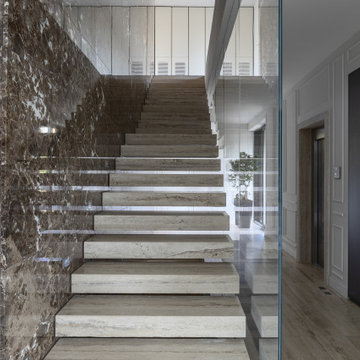
Expansive classic floating glass railing staircase in Milan with marble treads and marble risers.
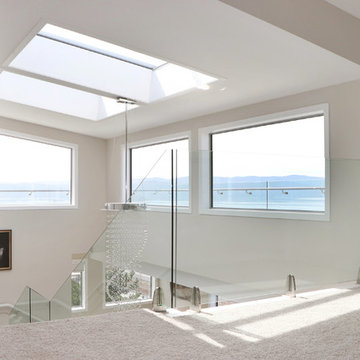
A light and airy three storey stairwell uses painted carpet quality stairs with a frameless glass balustrade to create a fresh, open feel. .
Kat Grooby
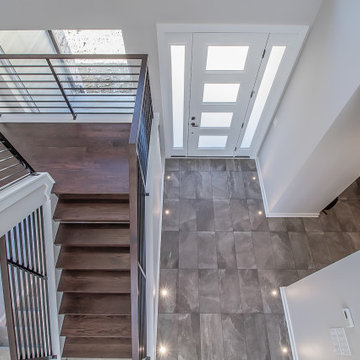
Enjoying the vantage point ?
.
.
.
#payneandpayne #homebuilder #homedecor #homedesign #custombuild #luxuryhome
#ohiohomebuilders #staircase #entryway #staircasedesign #transitionaldesign #ohiocustomhomes #dreamhome #nahb #buildersofinsta #floorlighting #clevelandbuilders #concordohio #AtHomeCLE .
.?@paulceroky
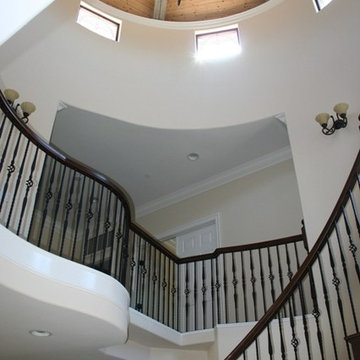
This is a full home rebuild that we did on Morgan Run Golf Course in Rancho Sante Fe, CA in 2007-2008. The architects and engineers that we are partnered with are very experienced and professional, with a focus of not only delivering the outstanding designs that you want, but are able to get through the permit process in as fast a time as is possible. A clean safe working environment is maintained at all times for the benefit of all.
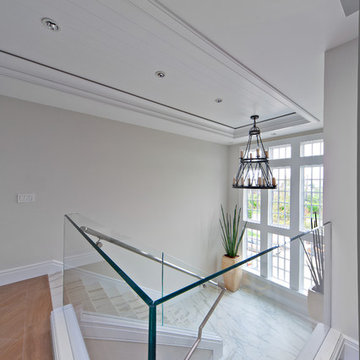
Beach house in Hamptons NY featuring custom frameless shower doors and glass railings throughout.
This is an example of an expansive nautical l-shaped glass railing staircase in New York.
This is an example of an expansive nautical l-shaped glass railing staircase in New York.
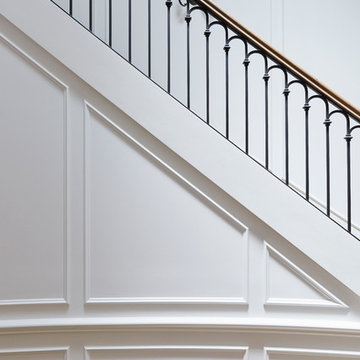
Peter Tarasiuk Photography
Inspiration for an expansive traditional wood curved wood railing staircase in Melbourne with wood risers.
Inspiration for an expansive traditional wood curved wood railing staircase in Melbourne with wood risers.
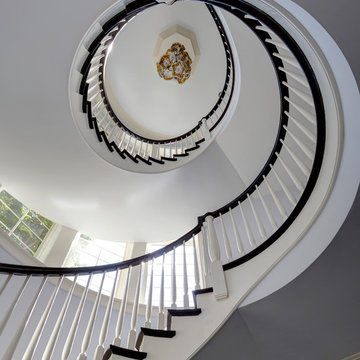
Spiral staircase features pin top balusters and a continuous handrail from the basement to the second floor. Photo by Mike Kaskel.
Design ideas for an expansive nautical wood spiral wood railing staircase in Chicago with painted wood risers.
Design ideas for an expansive nautical wood spiral wood railing staircase in Chicago with painted wood risers.
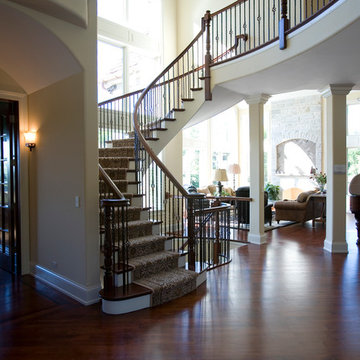
Photo of an expansive traditional wood spiral staircase in Chicago with wood risers and feature lighting.
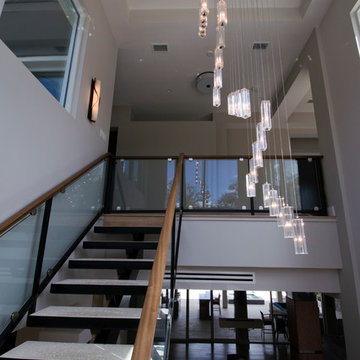
Jessa Andre Studios
Inspiration for an expansive contemporary concrete floating staircase in Orlando with open risers.
Inspiration for an expansive contemporary concrete floating staircase in Orlando with open risers.
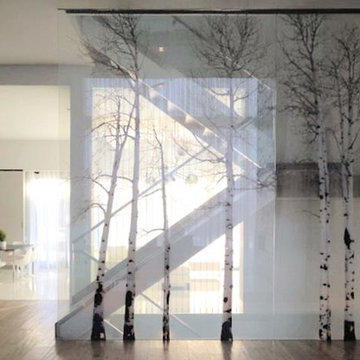
Custom photographic installation. Birches are opaque, surrounding glass is transparent. Image is visible on both sides.
Design ideas for an expansive contemporary staircase in Calgary.
Design ideas for an expansive contemporary staircase in Calgary.
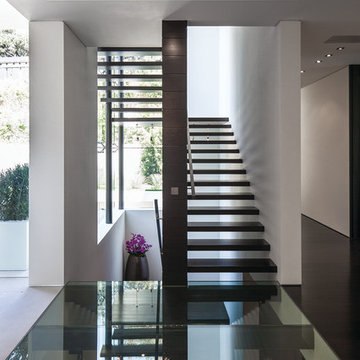
Laurel Way Beverly Hills modern home floating staircase. Photo by Art Gray Photography.
Inspiration for an expansive modern wood floating glass railing staircase in Los Angeles with open risers and feature lighting.
Inspiration for an expansive modern wood floating glass railing staircase in Los Angeles with open risers and feature lighting.
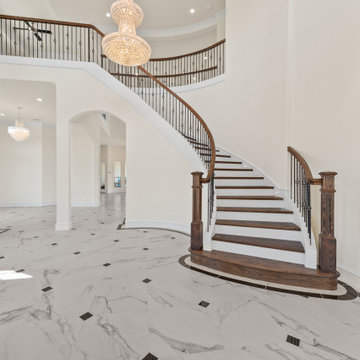
Located on over 2 acres this sprawling estate features creamy stucco with stone details and an authentic terra cotta clay roof. At over 6,000 square feet this home has 4 bedrooms, 4.5 bathrooms, formal dining room, formal living room, kitchen with breakfast nook, family room, game room and study. The 4 garages, porte cochere, golf cart parking and expansive covered outdoor living with fireplace and tv make this home complete.
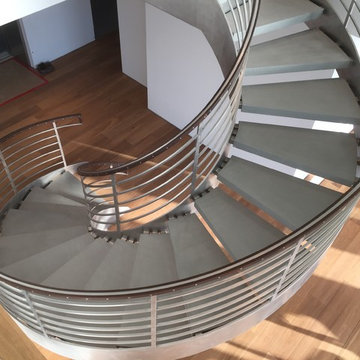
David K. Lowe
Photo of an expansive modern concrete curved mixed railing staircase in Tampa.
Photo of an expansive modern concrete curved mixed railing staircase in Tampa.
Expansive Grey Staircase Ideas and Designs
8
