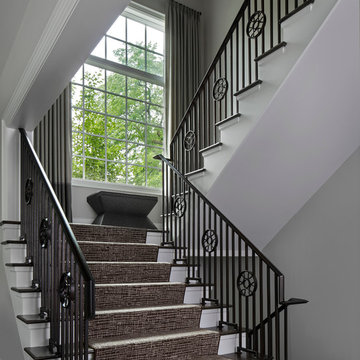Expansive Grey Staircase Ideas and Designs
Refine by:
Budget
Sort by:Popular Today
61 - 80 of 904 photos
Item 1 of 3
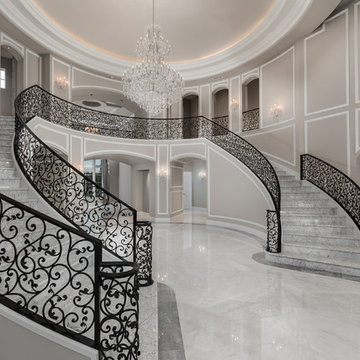
We love the grand entryway and double curved stairs, the coffered ceilings, wrought iron stair railing, custom molding & millwork and the chandeliers!
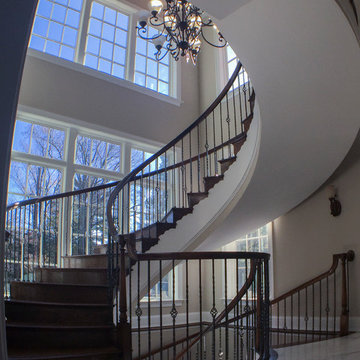
This custom built home by owner/engineer features high end finishes, and all architecture emphasizes wood and natural light; our vast selection on stair components were able to meet his selective choices, and our design team/manufacturing team was able to fulfill the required construction methods, dimensions, clearances, finishes details, and installation specifications.CSC 1976-2020 © Century Stair Company ® All rights reserved.
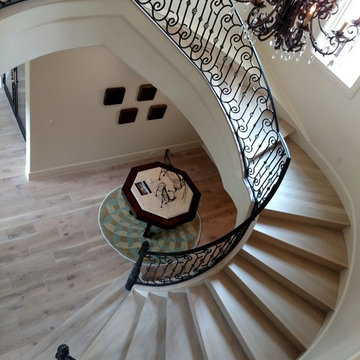
White oak installed. white wash solid wood flooring 8" wide. Custom finished with oil. Stairs solid white oak installed and finished
Photo of an expansive mediterranean wood spiral staircase in Houston with wood risers.
Photo of an expansive mediterranean wood spiral staircase in Houston with wood risers.
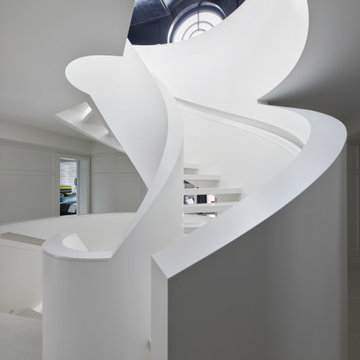
Inspiration for an expansive contemporary wood spiral staircase in Calgary with open risers.
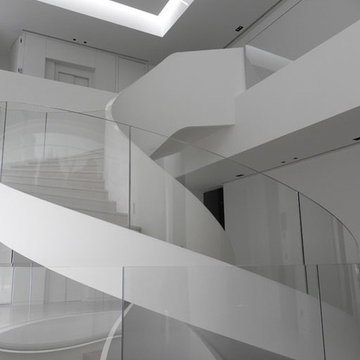
by hermanos orozco
Inspiration for an expansive contemporary spiral staircase in Madrid.
Inspiration for an expansive contemporary spiral staircase in Madrid.
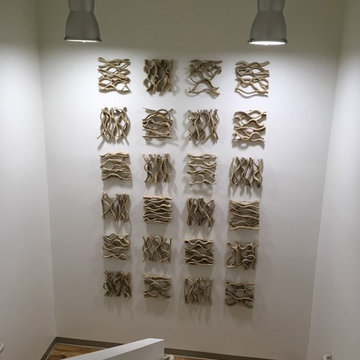
The owner of this 70,000 sq. ft. commercial space requested art for their staircase, sales offices and lunchrooms. Using a mix of abstract art, organic wood and metal decor made this office space come to life.
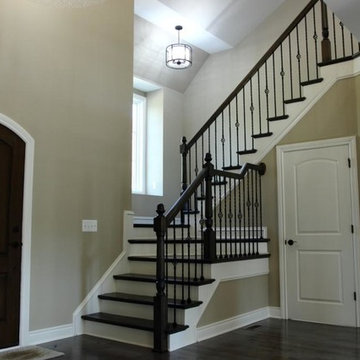
Photo of an expansive classic wood l-shaped staircase in Detroit with painted wood risers.
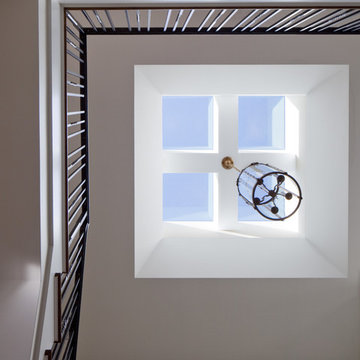
Design ideas for an expansive wood l-shaped staircase in Providence with painted wood risers.
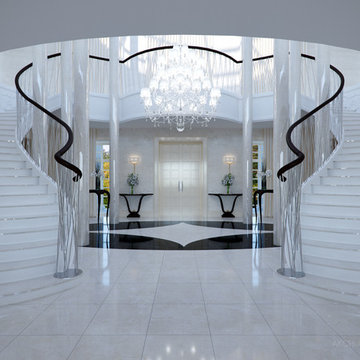
Traditional Marble Staircase
Design ideas for an expansive traditional curved staircase in New York.
Design ideas for an expansive traditional curved staircase in New York.
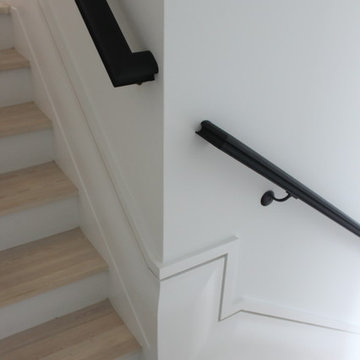
Our in-house design department and manufacturing team combined the use of leading edge technology, creativity, craftsmanship and love for what they do to deliver this solid multistory stairs/focal point in the spectacular transformation that took place at this award winning Georgetown townhouse; the Architectural Team’s goal was to provide the owners with a staircase that had a preserved sense of history throughout the new modern space.CSC 1976-2020 © Century Stair Company ® All rights reserved.
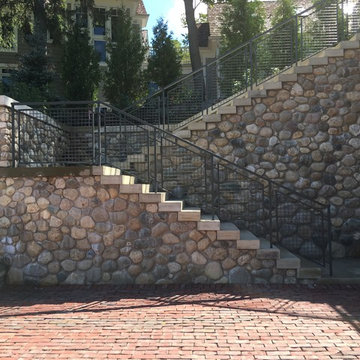
Lowell Custom Homes, Lake Geneva, WI Outdoor kitchen Danver Stainless Steel Cabinetry framed with teak center panel, Black Absolute Granite countertops, Pizza Oven, refrigerator drawers.
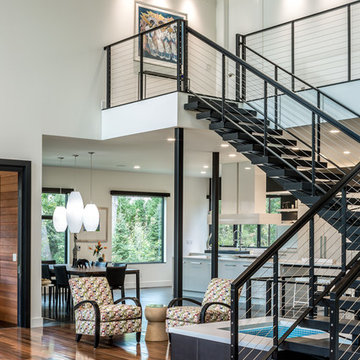
Expansive contemporary metal floating staircase in Minneapolis with open risers.
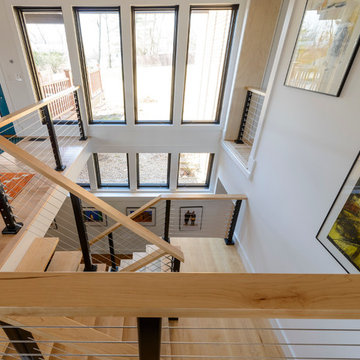
Main Staircase
As the new main focal point of the home, the stairs were designed with clean lines and a slightly industrial feel. The stingers, tread supports and railing posts are fabricated from powder coated tubular and flat steel. The handrails, treads and landing are solid 1 1/2" thick maple. The treads and landing are treaded with a non-slip polyurethane. There are over 400 stainless steel fittings and nearly 1000’ of stainless steel cable that make up the railings.
Photos By Michael Schneider
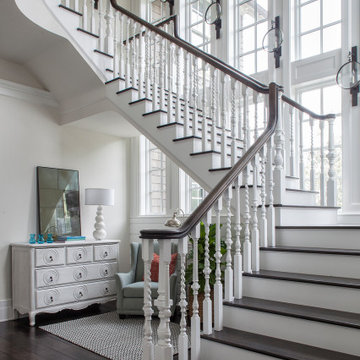
Coastal Shingle Style on St. Andrew Bay
Private Residence / Panama City Beach, Florida
Architect: Eric Watson
Builder: McIntosh-Myers Construction
For this lovely Coastal Shingle–style home, E. F. San Juan supplied Loewen impact-rated windows and doors, E. F. San Juan Invincia® impact-rated custom mahogany entry doors, exterior board-and-batten siding, exterior shingles, and exterior trim and millwork. We also supplied all the interior doors, stair parts, paneling, mouldings, and millwork.
Challenges:
At over 10,000 square feet, the sheer size of this home—coupled with the extensive amount of materials we produced and provided—made for a great scheduling challenge. Another significant challenge for the E. F. San Juan team was the homeowner’s desire for an electronic locking system on numerous Invincia® doors we custom manufactured for the home. This was a first-time request for us, but a challenge we gladly accepted!
Solution:
We worked closely with the builder, Cliff Myers of McIntosh-Myers Construction, as well as the architect, Eric Watson, to ensure the timeliness of decisions as they related to the home’s critical production timeline. We also worked closely with our design engineer and the home’s engineer of record, Allen Barnes of Apex Engineering Group, to provide a solution that allowed for an electronic lock on our custom Invincia® mahogany doors. The completed home is a stunning example of coastal architecture that is as safe and secure as it is beautiful.
---
Photography by Jack Gardner
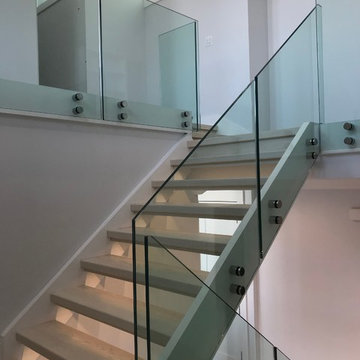
Design ideas for an expansive modern wood u-shaped glass railing staircase in Detroit with wood risers.
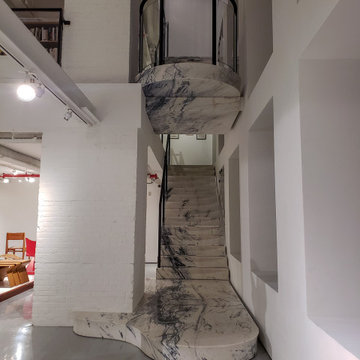
the stone was book-matched to accentuate the grain from the lower landing going up the stairs. Stairs were gapped 1/4" from each other to create a 'floating' effect.
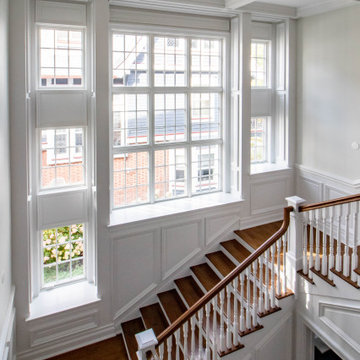
Expansive classic wood u-shaped wood railing staircase in Other with painted wood risers and panelled walls.

Contractor: Jason Skinner of Bay Area Custom Homes.
Photography by Michele Lee Willson
This is an example of an expansive contemporary wood u-shaped glass railing staircase in San Francisco with painted wood risers.
This is an example of an expansive contemporary wood u-shaped glass railing staircase in San Francisco with painted wood risers.
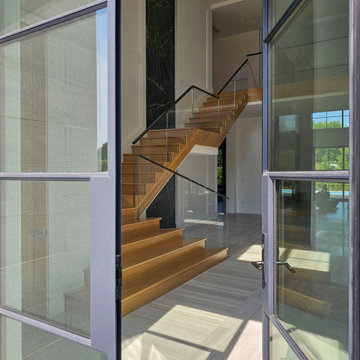
A vertical backdrop of black marble with white-saturated inlay designs frames a unique staircase in this open design home. As it descends into the naturally lit area below, the stairs’ white oak treads combined with glass and matching marble railing system become an unexpected focal point in this one of kind, gorgeous home. CSC 1976-2023 © Century Stair Company ® All rights reserved.
Expansive Grey Staircase Ideas and Designs
4
