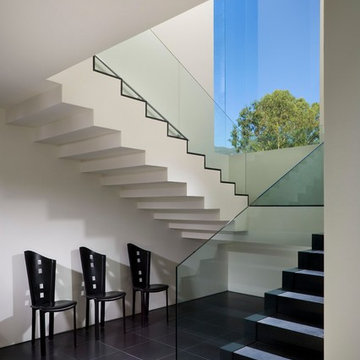Expansive Grey Staircase Ideas and Designs
Sort by:Popular Today
21 - 40 of 904 photos
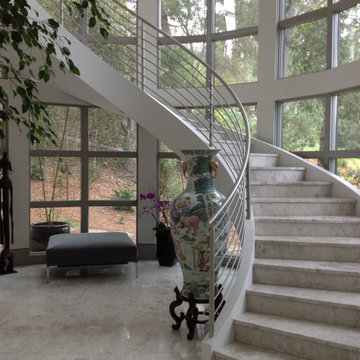
This is an example of an expansive eclectic curved metal railing staircase in San Francisco with marble treads and marble risers.
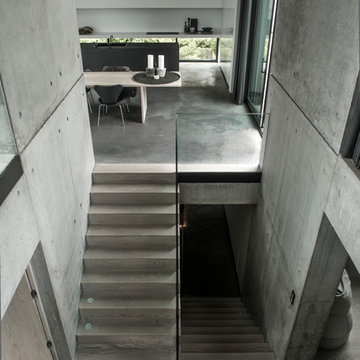
Sebastian Schroer. by Jesper Ray - Ray Photo
Expansive industrial wood l-shaped staircase in Other with wood risers.
Expansive industrial wood l-shaped staircase in Other with wood risers.
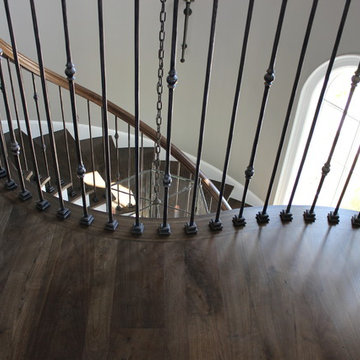
This stair is one of our favorites from 2018, it’s truly a masterpiece!
Custom walnut rails, risers & skirt with wrought iron balusters over a 3-story concrete circular stair carriage.
The magnitude of the stair combined with natural light, made it difficult to convey its pure beauty in photographs. Special thanks to Sawgrass Construction for sharing some of their photos with us to post along with ours.

Dawn Smith Photography
This is an example of an expansive traditional carpeted curved metal railing staircase in Cincinnati with carpeted risers.
This is an example of an expansive traditional carpeted curved metal railing staircase in Cincinnati with carpeted risers.
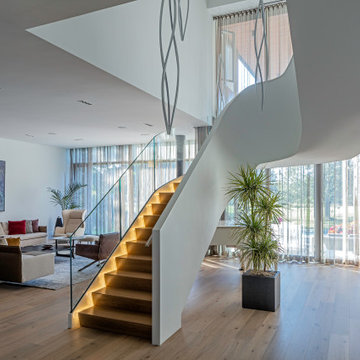
blond hardwood floors, modern staircase, floor to ceiling windows and glass walls, open concept family
Photo of an expansive modern staircase in Toronto.
Photo of an expansive modern staircase in Toronto.

A staircase is so much more than circulation. It provides a space to create dramatic interior architecture, a place for design to carve into, where a staircase can either embrace or stand as its own design piece. In this custom stair and railing design, completed in January 2020, we wanted a grand statement for the two-story foyer. With walls wrapped in a modern wainscoting, the staircase is a sleek combination of black metal balusters and honey stained millwork. Open stair treads of white oak were custom stained to match the engineered wide plank floors. Each riser painted white, to offset and highlight the ascent to a U-shaped loft and hallway above. The black interior doors and white painted walls enhance the subtle color of the wood, and the oversized black metal chandelier lends a classic and modern feel.
The staircase is created with several “zones”: from the second story, a panoramic view is offered from the second story loft and surrounding hallway. The full height of the home is revealed and the detail of our black metal pendant can be admired in close view. At the main level, our staircase lands facing the dining room entrance, and is flanked by wall sconces set within the wainscoting. It is a formal landing spot with views to the front entrance as well as the backyard patio and pool. And in the lower level, the open stair system creates continuity and elegance as the staircase ends at the custom home bar and wine storage. The view back up from the bottom reveals a comprehensive open system to delight its family, both young and old!

This charming European-inspired home juxtaposes old-world architecture with more contemporary details. The exterior is primarily comprised of granite stonework with limestone accents. The stair turret provides circulation throughout all three levels of the home, and custom iron windows afford expansive lake and mountain views. The interior features custom iron windows, plaster walls, reclaimed heart pine timbers, quartersawn oak floors and reclaimed oak millwork.

Inspiration for an expansive modern wood straight wood railing staircase in New York with wood risers and wood walls.
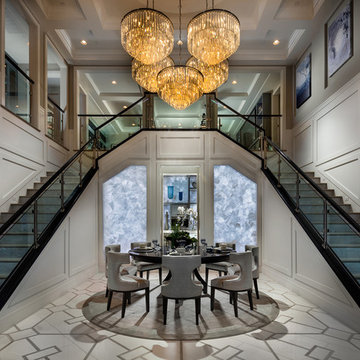
This is an example of an expansive traditional carpeted l-shaped glass railing staircase in San Diego with carpeted risers.
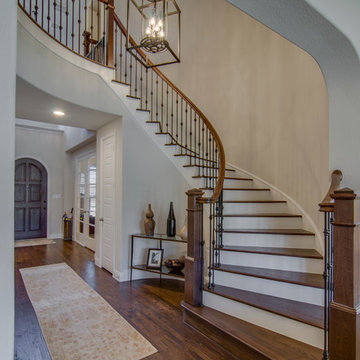
First Place in the Residential New Construction Under 3,500 Sq. Ft. Category of the 2016 ASID Texas Dallas Design Community Design Ovation Awards
The wife's style is country chic and the husband is into industrial modern. My goal was to incorporate as many of the existing furnishings as possible and add new ones to bridge the gab between the couples design styles. New pieces allowed us to choose modern shapes, yet cover them in more traditional fabrics. The taupe sofa in the living room and dining table chairs fit the bill perfectly. The husband requested a platform bed in the master bedroom so we chose one with a camel back style headboard. Additionally, the night stands acted in the opposite; traditional in style, yet contemporary in finish. It provides a wonderful balance and juxtaposition to the room. The living room fireplace was inspired by a photo from Houzz. It's an absolute joy to create spaces for my clients to love and love their family in. Photos by Barrett Woodward of Showcase Photographers
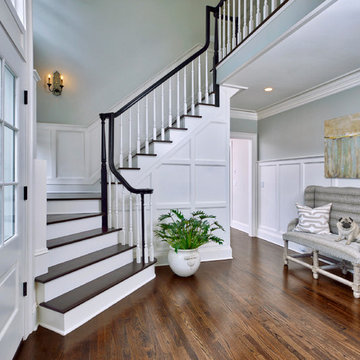
Expansive classic wood l-shaped staircase in New York with wood risers.
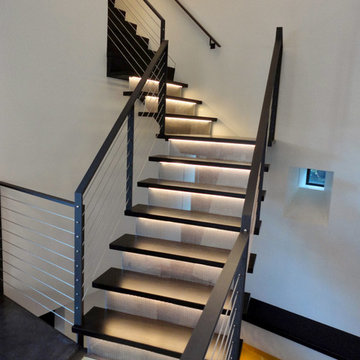
Inspiration for an expansive modern wood l-shaped staircase in Chicago with metal risers.

Tony Hernandez Photography
Expansive contemporary concrete floating staircase in Phoenix.
Expansive contemporary concrete floating staircase in Phoenix.
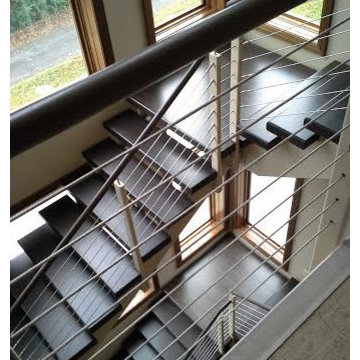
Inspiration for an expansive industrial concrete u-shaped wire cable railing staircase in Other with open risers.
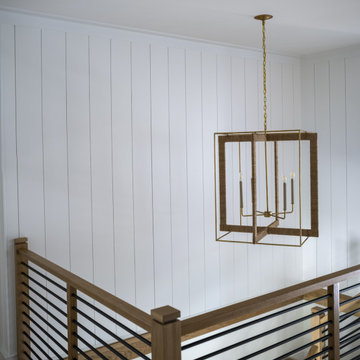
Expansive modern wood straight wood railing staircase in Other with painted wood risers and tongue and groove walls.
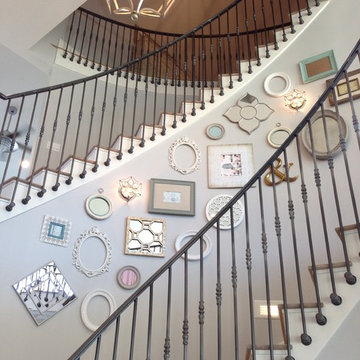
This beautiful spiral staircase spans all four floors of this amazing home. Intricate iron railings add an exquisite look to the already amazing staircase.
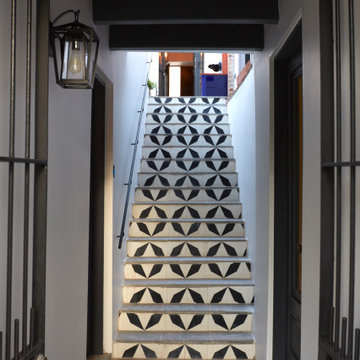
Outdoor staircase with ceramic tiles
Expansive world-inspired straight staircase in Other.
Expansive world-inspired straight staircase in Other.
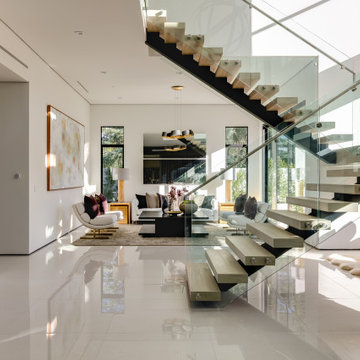
Modern Wood and Metal Floating Staircase in an Open Concept Floor Plan overlooking the Formal Living Area.
This is an example of an expansive contemporary metal l-shaped glass railing staircase in Los Angeles with wood risers.
This is an example of an expansive contemporary metal l-shaped glass railing staircase in Los Angeles with wood risers.
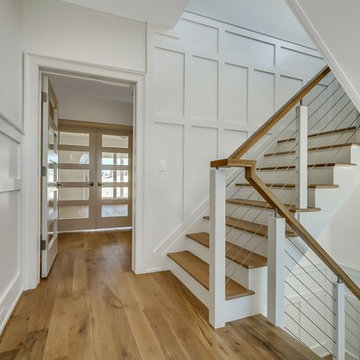
Design ideas for an expansive beach style wood l-shaped wire cable railing staircase in New York with wood risers.
Expansive Grey Staircase Ideas and Designs
2
