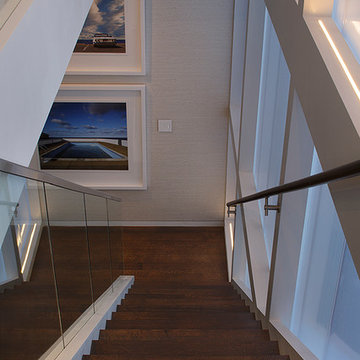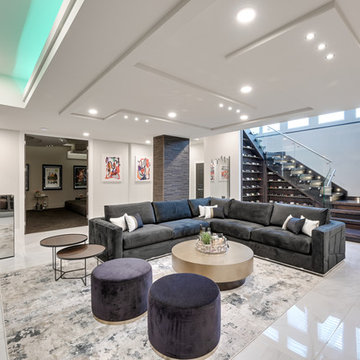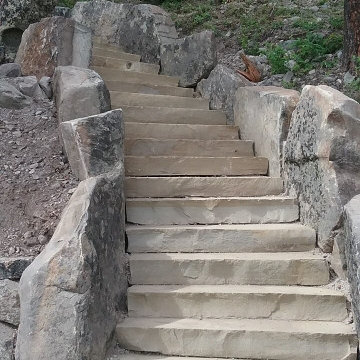Expansive Grey Staircase Ideas and Designs
Refine by:
Budget
Sort by:Popular Today
81 - 100 of 904 photos
Item 1 of 3
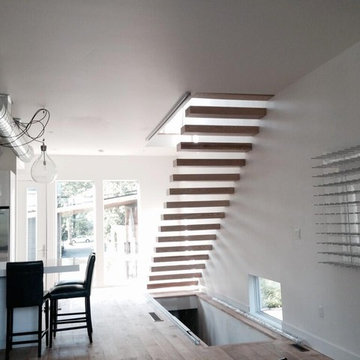
Less Design. More Wine. http://www.stact.co/wine-wall
This is an example of an expansive modern wood floating staircase in San Francisco with open risers.
This is an example of an expansive modern wood floating staircase in San Francisco with open risers.
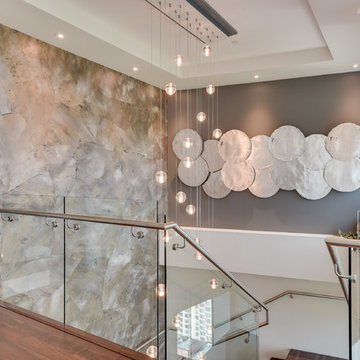
Alex Cote
Photo of an expansive contemporary wood u-shaped staircase in Calgary with open risers.
Photo of an expansive contemporary wood u-shaped staircase in Calgary with open risers.

Every remodeling project presents its own unique challenges. This client’s original remodel vision was to replace an outdated kitchen, optimize ocean views with new decking and windows, updated the mother-in-law’s suite, and add a new loft. But all this changed one historic day when the Woolsey Fire swept through Malibu in November 2018 and leveled this neighborhood, including our remodel, which was underway.
Shifting to a ground-up design-build project, the JRP team worked closely with the homeowners through every step of designing, permitting, and building their new home. As avid horse owners, the redesign inspiration started with their love of rustic farmhouses and through the design process, turned into a more refined modern farmhouse reflected in the clean lines of white batten siding, and dark bronze metal roofing.
Starting from scratch, the interior spaces were repositioned to take advantage of the ocean views from all the bedrooms, kitchen, and open living spaces. The kitchen features a stacked chiseled edge granite island with cement pendant fixtures and rugged concrete-look perimeter countertops. The tongue and groove ceiling is repeated on the stove hood for a perfectly coordinated style. A herringbone tile pattern lends visual contrast to the cooking area. The generous double-section kitchen sink features side-by-side faucets.
Bi-fold doors and windows provide unobstructed sweeping views of the natural mountainside and ocean views. Opening the windows creates a perfect pass-through from the kitchen to outdoor entertaining. The expansive wrap-around decking creates the ideal space to gather for conversation and outdoor dining or soak in the California sunshine and the remarkable Pacific Ocean views.
Photographer: Andrew Orozco
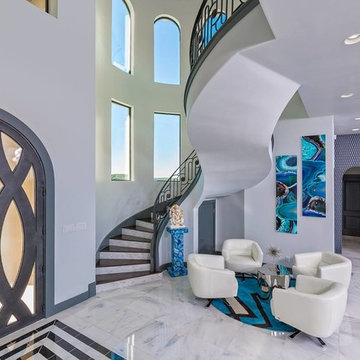
Photo of an expansive contemporary wood curved staircase in Austin with tiled risers.
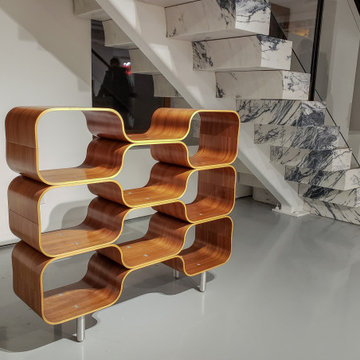
the stone was book-matched to accentuate the grain from the lower landing going up the stairs. Stairs were gapped 1/4" from each other to create a 'floating' effect.
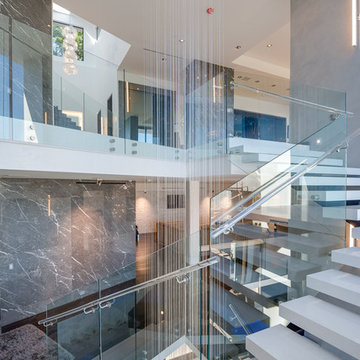
Absolutely air staircase in the interiors of the great modern contemporary mansion.
Design ideas for an expansive modern curved glass railing staircase in Los Angeles with marble treads and tiled risers.
Design ideas for an expansive modern curved glass railing staircase in Los Angeles with marble treads and tiled risers.
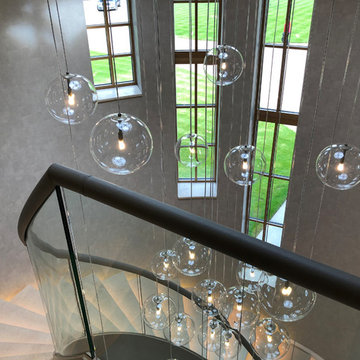
Traditional English design meets stunning contemporary styling in this estate-sized home designed by MossCreek. The designers at MossCreek created a home that allows for large-scale entertaining, white providing privacy and security for the client's family. Photo: MossCreek
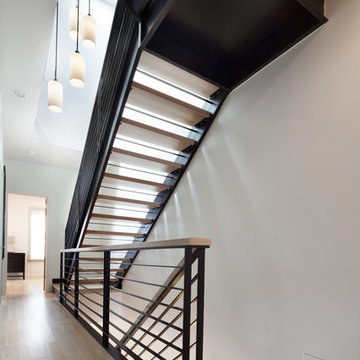
©Morgan Howarth Photography
This is an example of an expansive contemporary wood floating metal railing staircase in DC Metro with metal risers.
This is an example of an expansive contemporary wood floating metal railing staircase in DC Metro with metal risers.
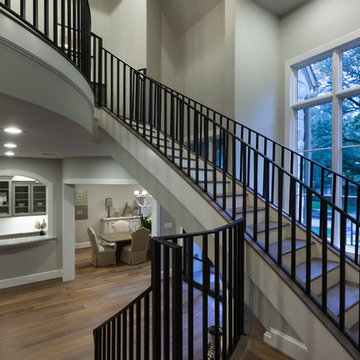
Connie Anderson
Inspiration for an expansive classic wood u-shaped metal railing staircase in Houston with wood risers.
Inspiration for an expansive classic wood u-shaped metal railing staircase in Houston with wood risers.
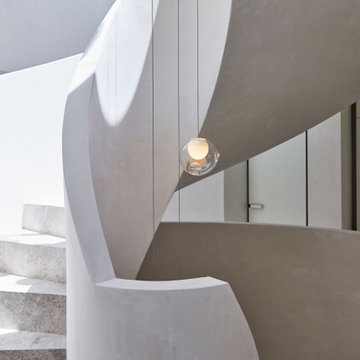
Photo of an expansive modern spiral staircase in Melbourne with limestone treads and limestone risers.
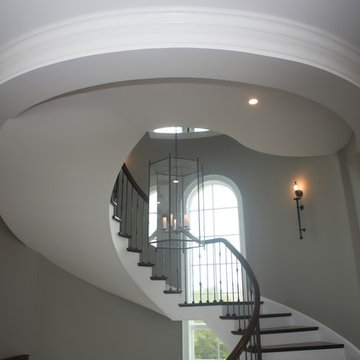
This stair is one of our favorites from 2018, it’s truly a masterpiece!
Custom walnut rails, risers & skirt with wrought iron balusters over a 3-story concrete circular stair carriage.
The magnitude of the stair combined with natural light, made it difficult to convey its pure beauty in photographs. Special thanks to Sawgrass Construction for sharing some of their photos with us to post along with ours.
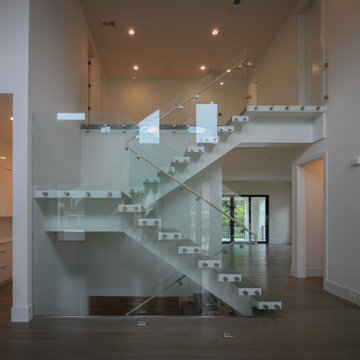
Thick maple treads and no risers infuse this transitional home with a contemporary touch; the balustrade transparency lets the natural light and fabulous architectural finishes through. This staircase combines function and form beautifully and demonstrates Century Stairs’ artistic and technological achievements. CSC 1976-2020 © Century Stair Company. ® All rights reserved.
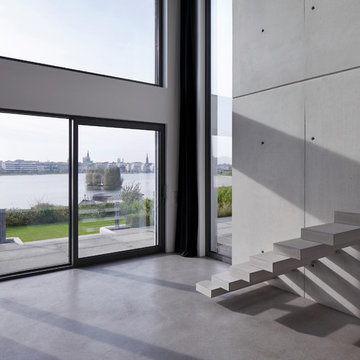
HANS JÜRGEN LANDES FOTOGRAFIE
Photo of an expansive modern concrete straight staircase in Dortmund with open risers.
Photo of an expansive modern concrete straight staircase in Dortmund with open risers.
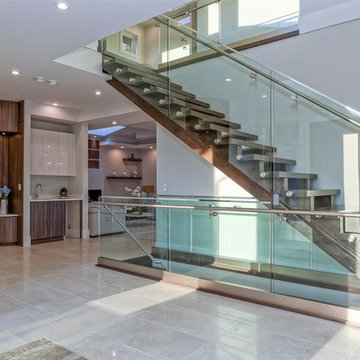
Alexandra Hristova
Expansive modern wood straight glass railing staircase in Vancouver with open risers.
Expansive modern wood straight glass railing staircase in Vancouver with open risers.
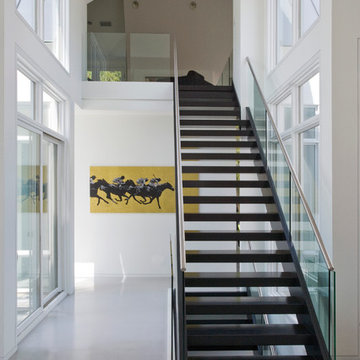
http://www.pickellbuilders.com. Photography by Linda Oyama Bryan.
Contemporary staircase with red oak curb stringers, open risers, 3 1/2" red oak slab treads, 1-3/4" diameter stainless steel pitch rails, and polished glass, 1/2" clear tempered glass panels in lieu of balusters. Stained white concrete floors with radiant heat.
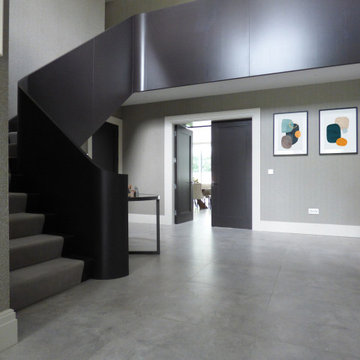
Modern Staircase with unique balustrade made from rolled timber
Expansive modern carpeted curved wood railing staircase in Dublin with carpeted risers and wallpapered walls.
Expansive modern carpeted curved wood railing staircase in Dublin with carpeted risers and wallpapered walls.
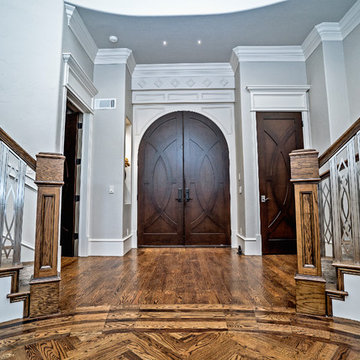
This is an example of an expansive traditional carpeted curved mixed railing staircase in Oklahoma City with carpeted risers.
Expansive Grey Staircase Ideas and Designs
5
