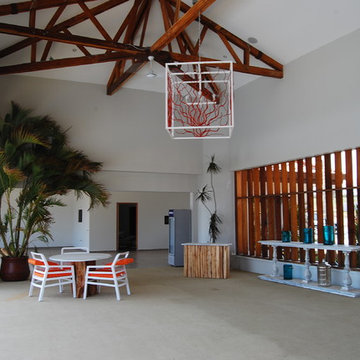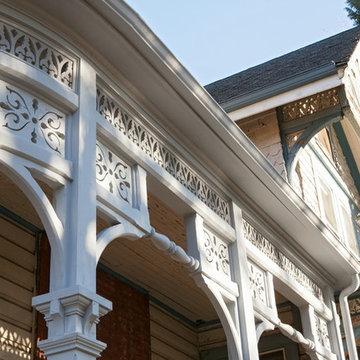Expansive Grey Veranda Ideas and Designs
Refine by:
Budget
Sort by:Popular Today
81 - 100 of 119 photos
Item 1 of 3
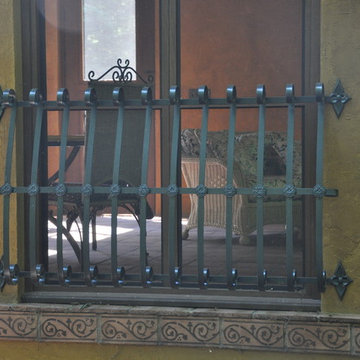
A look inside the screened terrace.
Photo of an expansive mediterranean side screened veranda in DC Metro with tiled flooring and a roof extension.
Photo of an expansive mediterranean side screened veranda in DC Metro with tiled flooring and a roof extension.
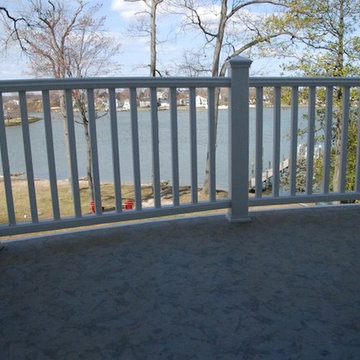
Duradek walkable flat roof membrane
This is an example of an expansive classic veranda in Baltimore with concrete slabs.
This is an example of an expansive classic veranda in Baltimore with concrete slabs.
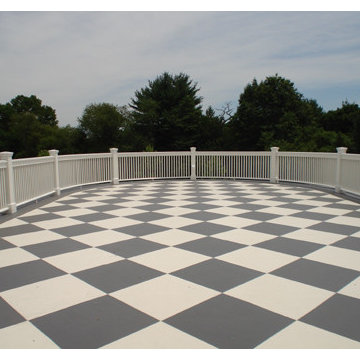
A&E Construction
This is an example of an expansive back veranda in Philadelphia with a roof extension.
This is an example of an expansive back veranda in Philadelphia with a roof extension.
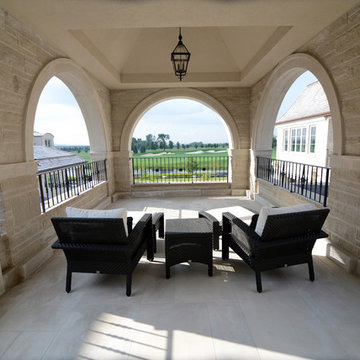
Corrado Caruso Photography
This is an example of an expansive traditional veranda in Toronto with a roof extension.
This is an example of an expansive traditional veranda in Toronto with a roof extension.
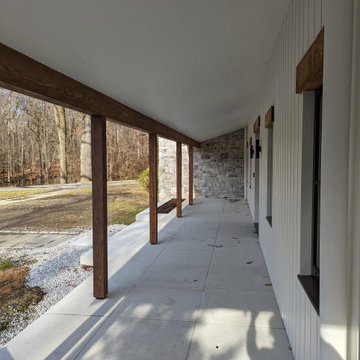
This is an example of an expansive classic side wood railing veranda in New York.
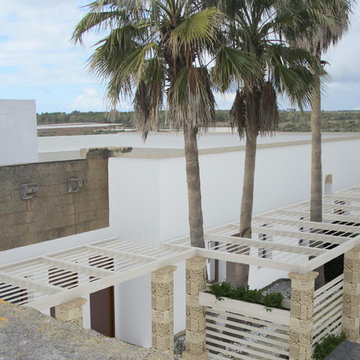
3DPhoto
Inspiration for an expansive country front veranda in Bari with a potted garden, natural stone paving and a pergola.
Inspiration for an expansive country front veranda in Bari with a potted garden, natural stone paving and a pergola.
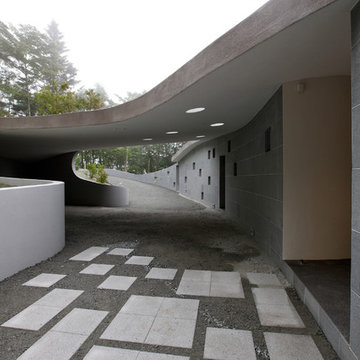
Design ideas for an expansive contemporary front veranda in Other with natural stone paving and a roof extension.
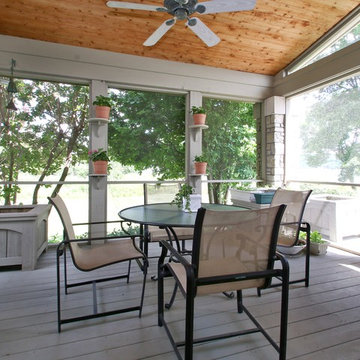
A one of a kind custom design by Architect, Michael Rafferty beautifully implemented by custom craftsmen. Soaring ceilings, open concept and skylights add a feeling of air and light to an already beautiful floor plan. Views of water add to the design of your daily living and you move from each room throughout the house.
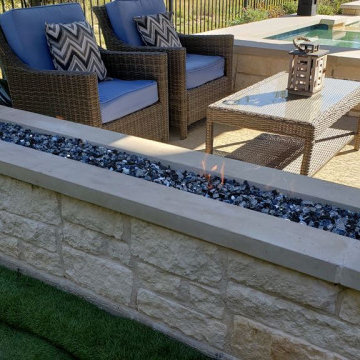
The rectangular fire pit with glass beads cradled in stone between the pergola’s support posts has a “built-in” look. The fire pit and the coping at the bottom of the pergola’s posts are the same stone used throughout.
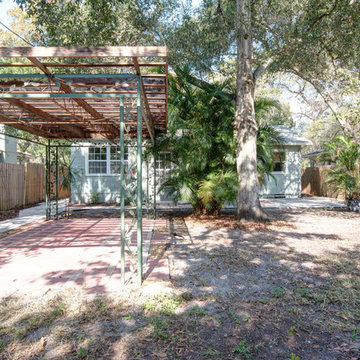
David Sibbitt
Photo of an expansive traditional back veranda in Tampa with brick paving and a pergola.
Photo of an expansive traditional back veranda in Tampa with brick paving and a pergola.
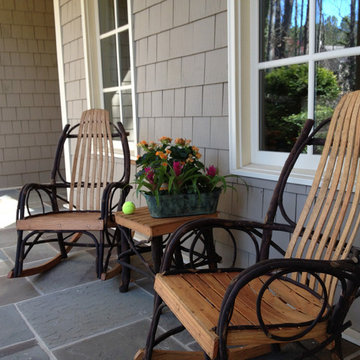
The front porch is a very traditional element for homes in the South and the Midwest for all the waving we do...
Robin LaMonte/Rooms Revamped
Expansive traditional veranda in Atlanta with a roof extension.
Expansive traditional veranda in Atlanta with a roof extension.
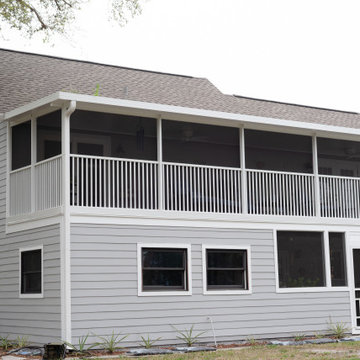
This is an example of an expansive traditional back screened metal railing veranda in Orlando with concrete slabs and a roof extension.
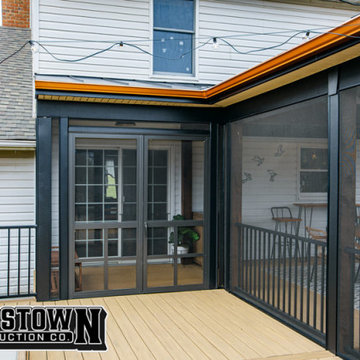
Experience outdoor luxury with our tailor-made Trex deck, renowned for its durability and sleek aesthetics. Part of the deck boasts a sophisticated outdoor enclosure, offering a perfect blend of open-air enjoyment and sheltered comfort. Whether you're basking in the sun or seeking a cozy retreat, our design ensures an unparalleled outdoor experience catered to your unique taste.
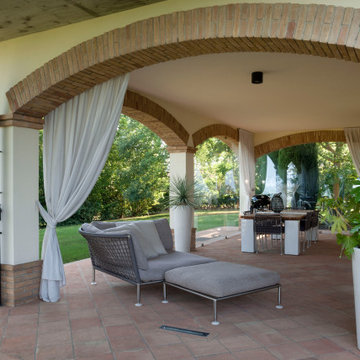
Interior design per un portico di una villa privata in stile rustico, dalle linee pulite, leggere e confortevoli. Lo stile country è arricchito e reso unico dalla giustapposizione di elementi rustici con colori e forme minimal.
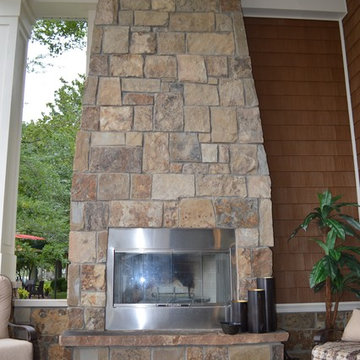
Photo of an expansive traditional back veranda in Grand Rapids with stamped concrete and a roof extension.
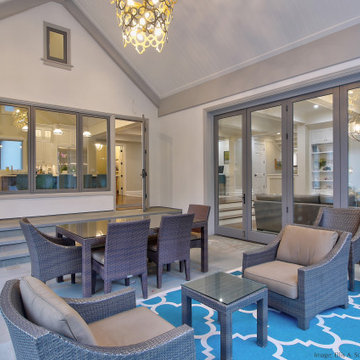
Outdoor covered porch with doors to Kitchen and Family Room beyond.
Inspiration for an expansive traditional back veranda in San Francisco with natural stone paving and a roof extension.
Inspiration for an expansive traditional back veranda in San Francisco with natural stone paving and a roof extension.
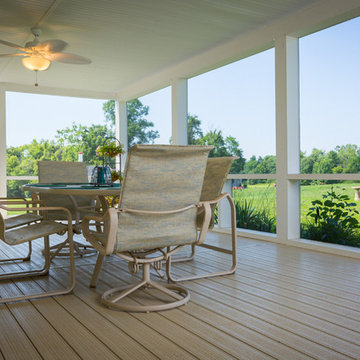
©RVP Photography
Inspiration for an expansive classic back screened veranda in Cincinnati with decking and a roof extension.
Inspiration for an expansive classic back screened veranda in Cincinnati with decking and a roof extension.
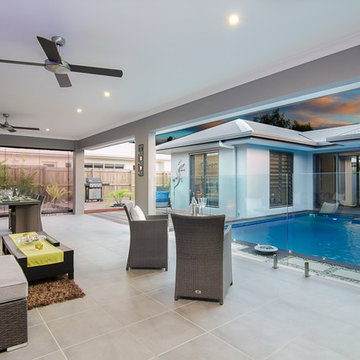
Red M Photography
Photo of an expansive contemporary side veranda in Cairns with tiled flooring and a roof extension.
Photo of an expansive contemporary side veranda in Cairns with tiled flooring and a roof extension.
Expansive Grey Veranda Ideas and Designs
5
