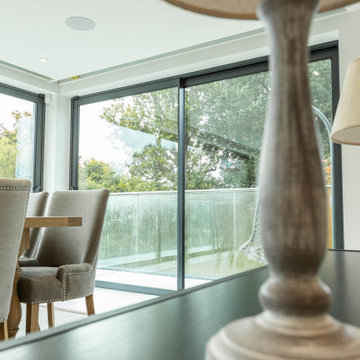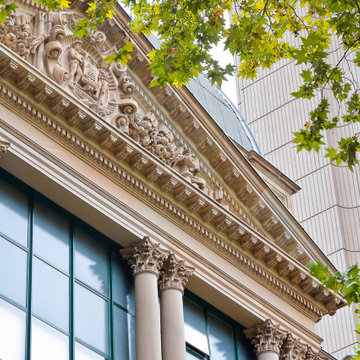Expansive House Exterior with Four Floors Ideas and Designs
Refine by:
Budget
Sort by:Popular Today
121 - 140 of 391 photos
Item 1 of 3
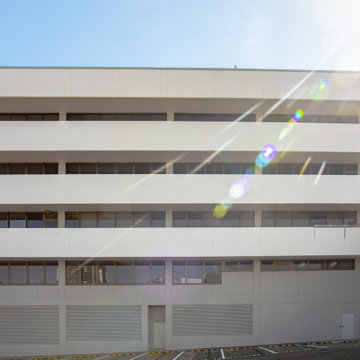
This project originated as a referral from my painter. I was asked to provide concepts for the external colour scheme for a dash render 1980s commercial office building. My vision for this building was for it to stand out from the crowd. Sitting high on a hill and visible from several major thoroughfares, it needed to represent a glistening jewel in the neighbourhood.
The building has balconies encompassing each level on all facades, creating a variety of depth of view. Playing with light and dark in the context of the foreground and background I came up with a selection of colour schemes from which to choose. The selected Woodlands scheme incorporates a dark, warm-based grey applied to the external building background and a contrast warm white on the balcony walls in the foreground. All service doors, grilles and downpipes were painted in wall colour to allow the feature to be the foreground balconies, which represented crisp white ribbons wrapping around the building.
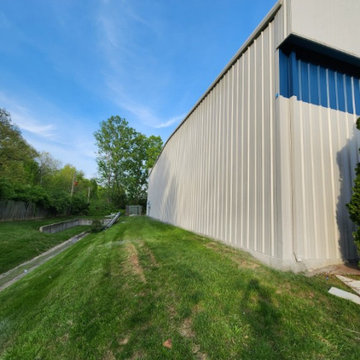
Mechanic Warehouse Renovation
Expansive house exterior in St Louis with four floors.
Expansive house exterior in St Louis with four floors.
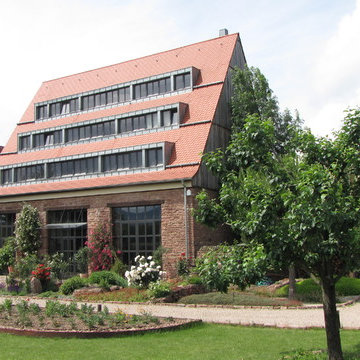
Peter Stasek Architekt
Expansive and brown country brick house exterior in Other with four floors, a pitched roof, a tiled roof and a red roof.
Expansive and brown country brick house exterior in Other with four floors, a pitched roof, a tiled roof and a red roof.
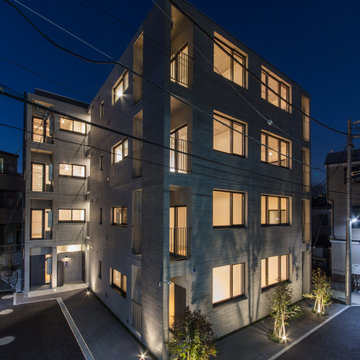
亡き父から受け継いだ、鶴見駅から徒歩10分程度の敷地に建つ12世帯の賃貸マンション。私道の行き止まりで敷地形状も不整形だったが、その条件を逆手に取り、静かな環境と落ち着いたデザインでワンランク上の賃料が取れるマンションを目指した。将来の賃貸需要の変化に対応できるよう、戸境壁の一部をブロック造として間取り変更がしやすい設計になっている。小さなワンルームで目先の利回りを求めるのではなく、10年、20年先を考えた賃貸マンションである。
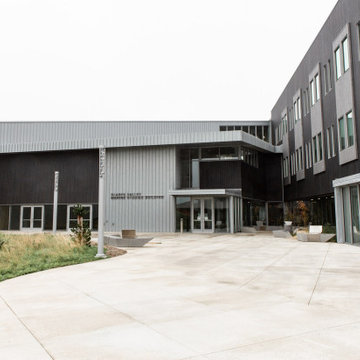
The Marine Studies Building is heavily engineered to be a vertical evaluation structure with supplies on the rooftop to support over 920 people for up to two days post a Cascadia level event. The addition of this building thus improves the safety of those that work and play at the Hatfield Marine Science Center and in the surrounding South Beach community.
The MSB uses state-of-the-art architectural and engineering techniques to make it one of the first “vertical evacuation” tsunami sites in the United States. The building will also dramatically increase the Hatfield campus’ marine science education and research capacity.
The building is designed to withstand a 9+ earthquake and to survive an XXL tsunami event. The building is designed to be repairable after a large (L) tsunami event.
A ramp on the outside of the building leads from the ground level to the roof of this three-story structure. The roof of the building is 47 feet high, and it is designed to serve as an emergency assembly site for more than 900 people after a Cascadia Subduction Zone earthquake.
OSU’s Marine Studies Building is designed to provide a safe place for people to gather after an earthquake, out of the path — and above the water — of a possible tsunami. Additionally, several horizontal evacuation paths exist from the HMSC campus, where people can walk to avoid the tsunami inundation. These routes include Safe Haven Hill west of Highway 101 and the Oregon Coast Community College to the south.
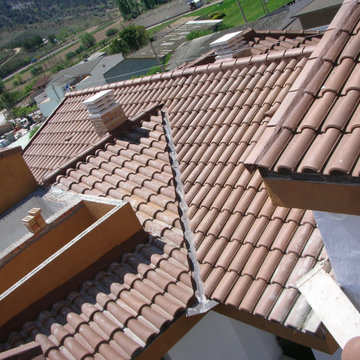
Cobertura de tejas cerámicas mixta, color marrón, recibidas con mortero de cemento, directamente sobre la superficie regularizada del faldón, en cubierta inclinada.
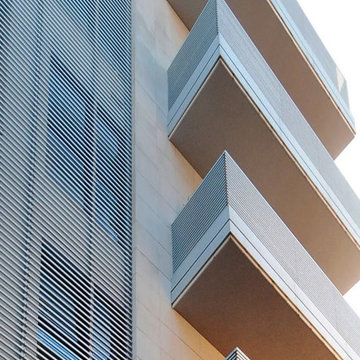
Via Vittorio Emanuele II residential complex
Bergamo, Italy
On Bergamo’s lovely Viale Vittorio Emanuele II, Agglotech’s marble cement provides a stunning, functional facade for a residential complex, uniting excellent technical performance with a level of beauty that only marble can provide.
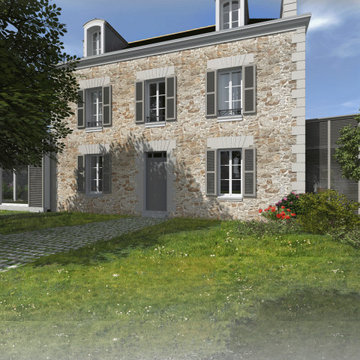
Située à Saint-Malo (35) dans la zone classé, cette maison de maître avait besoin d’une rénovation.
Le projet fait table rase du plan initial en transformant et en réhabilitant la maison tout en gardant l'esprit initial de la maison et en mélangeant des touches d'architecture compteporaine. Toute la distribution intérieure a été repensée pour fluidifié les espaces et faire entrer la lumière au coeur du logis.
Les jeux de niveaux et de hauteurs sous plafond ont complètement transformé les espaces. Chacun y trouve sa place dans un univers lumineux et bien agencé. La cuisine, le mobilier sur mesure, le parquet, la cheminée complètent l’intention d’un espace optimisé et chaleureux. La piscine couverte est en lien direct avec les pièces de vie et vient animer l'espace par les jeux de lumière et les brillances.
Architecte ATELIER 14
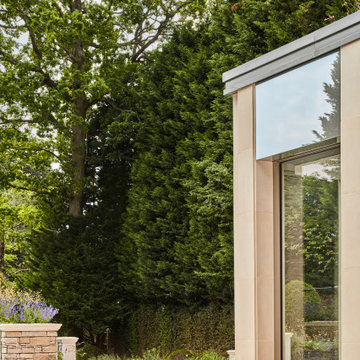
Expansive and red traditional brick detached house in London with four floors.
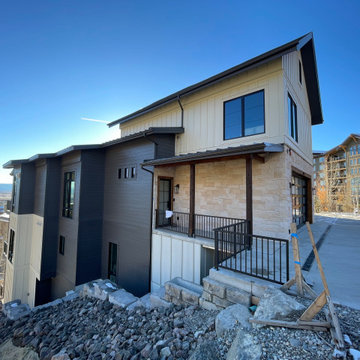
Rocky Mountain Finishes provided the prefinished Allura and James Hardie fiber cement siding and soffit; as well as, the hardwood flooring, interior trim, stairs treads, and cedar soffit.
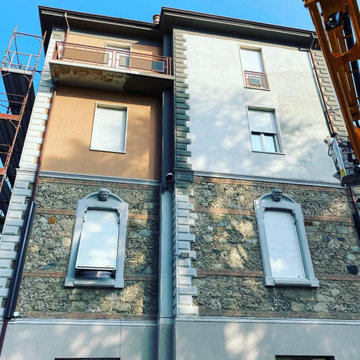
Tinteggiatura esterna dell'immobile con uso di piattaforma per le parti dove non è stato possibile procedere con il ponteggio.
Design ideas for an expansive and gey contemporary detached house in Milan with four floors, a pitched roof and a mixed material roof.
Design ideas for an expansive and gey contemporary detached house in Milan with four floors, a pitched roof and a mixed material roof.
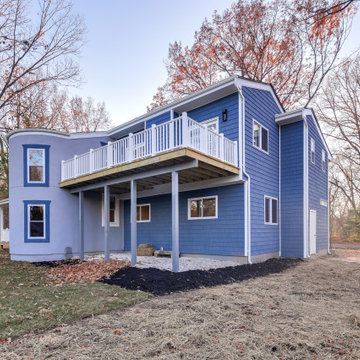
Inspiration for an expansive and blue contemporary clay detached house in Baltimore with four floors, a shingle roof and a brown roof.
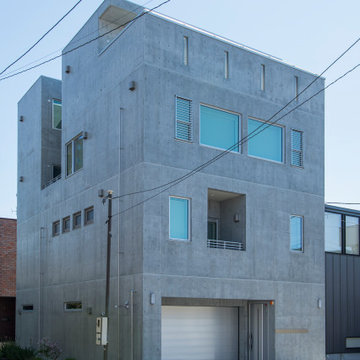
RC4階建て
This is an example of an expansive and gey modern concrete detached house in Sapporo with four floors and a flat roof.
This is an example of an expansive and gey modern concrete detached house in Sapporo with four floors and a flat roof.
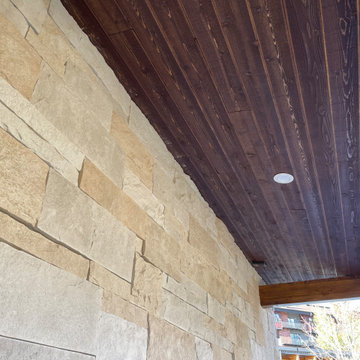
Rocky Mountain Finishes provided the prefinished Allura and James Hardie fiber cement siding and soffit; as well as, the hardwood flooring, interior trim, stairs treads, and cedar soffit.
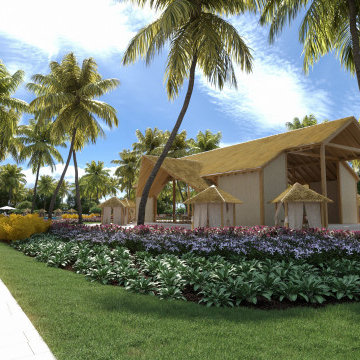
Design ideas for an expansive and beige beach style render flat with four floors, a flat roof, a metal roof and a red roof.
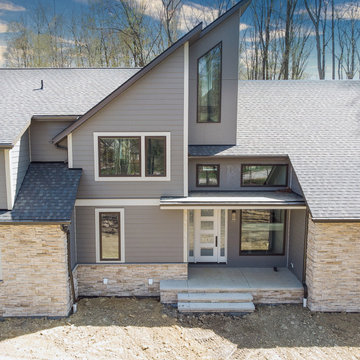
It’s Walkthrough Wednesday again! Take an inside tour of this gorgeous newly completed home in Concord, Ohio. More photos coming soon to the gallery on payne-payne.com!
.
.
.
#payneandpaynebuilders #payneandpayne #familyowned #customhomebuilders #customhomes #dreamhome #transitionaldesign #homedesign #AtHomeCLE #openfloorplan #buildersofinsta #clevelandbuilders #ohiohomes #clevelandhomes #homesweethome #concordohio #modernhomedesign #walkthroughwednesday
? @paulceroky
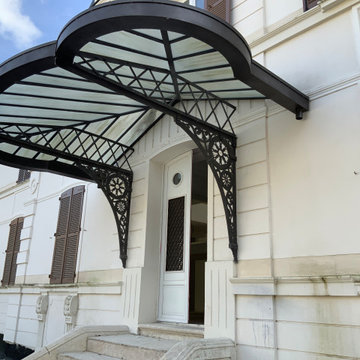
Facade avec verrière , marquise en acier et verre dépolie
Inspiration for an expansive traditional render detached house in Bordeaux with four floors.
Inspiration for an expansive traditional render detached house in Bordeaux with four floors.
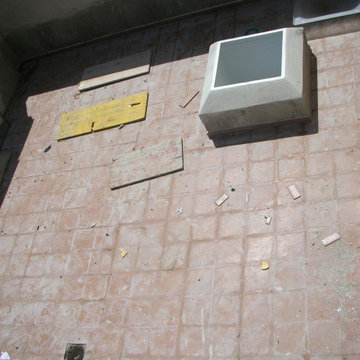
Cubierta plana transitable, no ventilada, con solado fijo, tipo invertida, pendiente del 1% al 5%, para tráfico peatonal privado.
Design ideas for an expansive and brown modern brick flat in Other with four floors, a pitched roof and a tiled roof.
Design ideas for an expansive and brown modern brick flat in Other with four floors, a pitched roof and a tiled roof.
Expansive House Exterior with Four Floors Ideas and Designs
7
