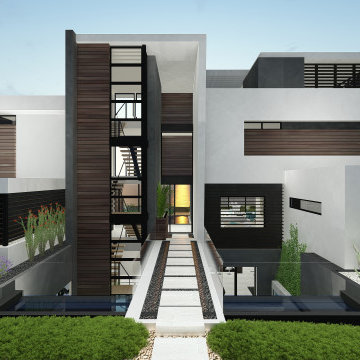Expansive House Exterior with Four Floors Ideas and Designs
Refine by:
Budget
Sort by:Popular Today
41 - 60 of 391 photos
Item 1 of 3

Front Elevation from road
This is an example of an expansive and white traditional detached house in Other with four floors, concrete fibreboard cladding, a pitched roof and a metal roof.
This is an example of an expansive and white traditional detached house in Other with four floors, concrete fibreboard cladding, a pitched roof and a metal roof.
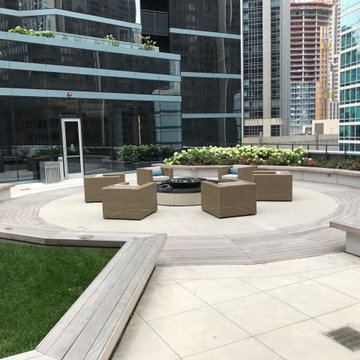
Power Washing maintenance for commercial property areas varying in type, size and treatment needs.
Inspiration for an expansive contemporary brick flat in Chicago with four floors.
Inspiration for an expansive contemporary brick flat in Chicago with four floors.
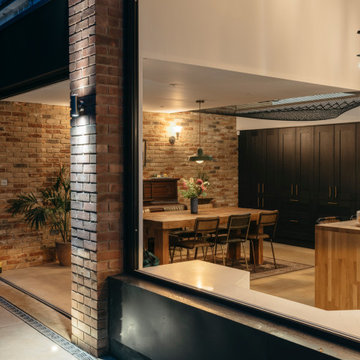
Extension and refurbishment of a semi-detached house in Hern Hill.
Extensions are modern using modern materials whilst being respectful to the original house and surrounding fabric.
Views to the treetops beyond draw occupants from the entrance, through the house and down to the double height kitchen at garden level.
From the playroom window seat on the upper level, children (and adults) can climb onto a play-net suspended over the dining table.
The mezzanine library structure hangs from the roof apex with steel structure exposed, a place to relax or work with garden views and light. More on this - the built-in library joinery becomes part of the architecture as a storage wall and transforms into a gorgeous place to work looking out to the trees. There is also a sofa under large skylights to chill and read.
The kitchen and dining space has a Z-shaped double height space running through it with a full height pantry storage wall, large window seat and exposed brickwork running from inside to outside. The windows have slim frames and also stack fully for a fully indoor outdoor feel.
A holistic retrofit of the house provides a full thermal upgrade and passive stack ventilation throughout. The floor area of the house was doubled from 115m2 to 230m2 as part of the full house refurbishment and extension project.
A huge master bathroom is achieved with a freestanding bath, double sink, double shower and fantastic views without being overlooked.
The master bedroom has a walk-in wardrobe room with its own window.
The children's bathroom is fun with under the sea wallpaper as well as a separate shower and eaves bath tub under the skylight making great use of the eaves space.
The loft extension makes maximum use of the eaves to create two double bedrooms, an additional single eaves guest room / study and the eaves family bathroom.
5 bedrooms upstairs.
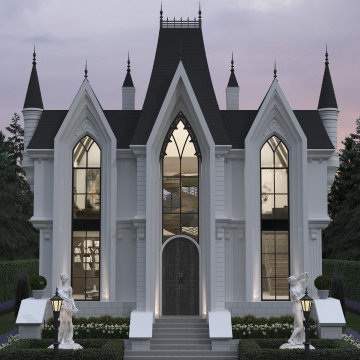
This is an example of an expansive and white contemporary concrete detached house in Calgary with four floors, a hip roof, a metal roof, a black roof and shingles.
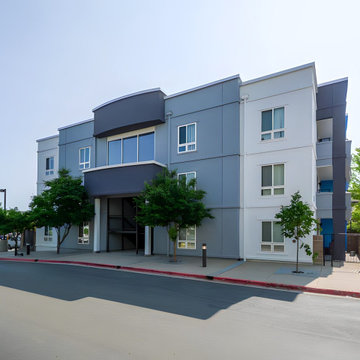
ROI ByDesign l Multifamily Exterior Remodel, Modern Exterior Design Scheme, Apartment Renovation,
This is an example of an expansive and gey contemporary render flat in Salt Lake City with four floors and a flat roof.
This is an example of an expansive and gey contemporary render flat in Salt Lake City with four floors and a flat roof.
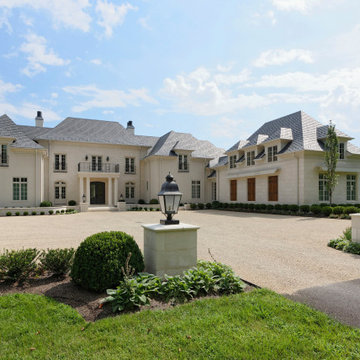
Design ideas for an expansive and white classic detached house in DC Metro with four floors, stone cladding, a pitched roof, a shingle roof and a grey roof.
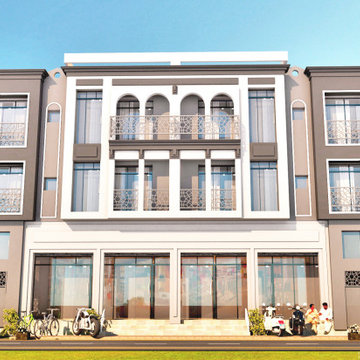
A Commercial Apartment Project for Capital Bulders in Pindora Chongi Rawalpindi Punjab Pakistan.
Spaces: Retail Mart, Offices, 2 Bed Apartments, Roof Top Restaurant.
Consultant: Shah Atelier
Construction= Saeed Interiors
Design Architect= Shah Nawaz Janbaz
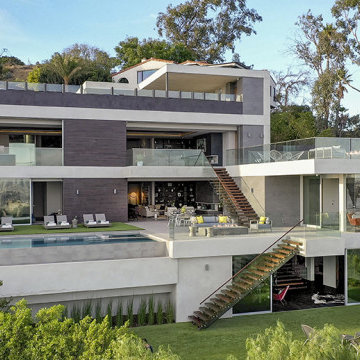
Los Tilos Hollywood Hills luxury modern home with terraces on every floor for resort style living. Photo by William MacCollum.
Inspiration for an expansive and white modern detached house in Los Angeles with four floors, mixed cladding, a flat roof and a white roof.
Inspiration for an expansive and white modern detached house in Los Angeles with four floors, mixed cladding, a flat roof and a white roof.
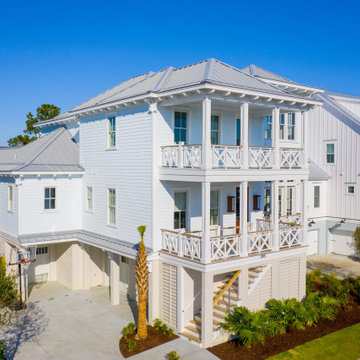
Inspired by the Dutch West Indies architecture of the tropics, this custom designed coastal home backs up to the Wando River marshes on Daniel Island. With expansive views from the observation tower of the ports and river, this Charleston, SC home packs in multiple modern, coastal design features on both the exterior & interior of the home.
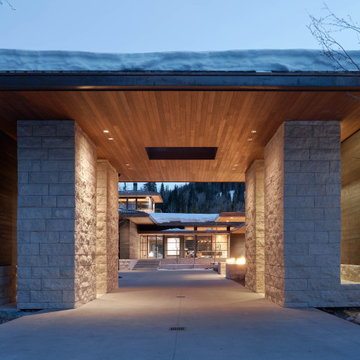
This is an example of an expansive and beige modern detached house in Salt Lake City with four floors, stone cladding, a hip roof, a metal roof and a brown roof.
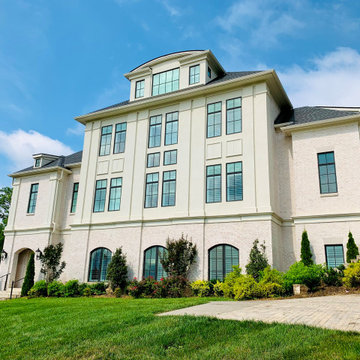
Beautifully crafted real wood plantation shutters as seen from the exterior of our clients stunning estate.
Inspiration for an expansive and white traditional brick detached house in Nashville with four floors, a shingle roof and a black roof.
Inspiration for an expansive and white traditional brick detached house in Nashville with four floors, a shingle roof and a black roof.
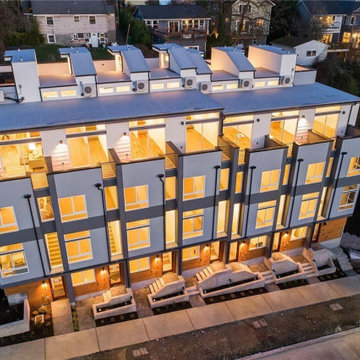
This sleek townhouse impressively sits on a spacious lot area. Its sophisticated white and wood accents with high ceilings have created a timeless style as Washington Waters view. Capturing this view through the extensive use of glass.
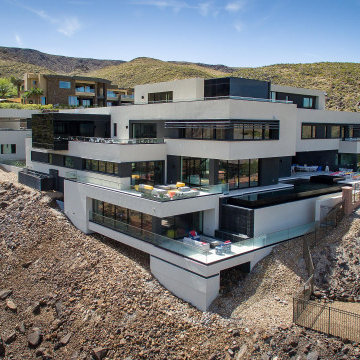
Design ideas for an expansive contemporary detached house in Las Vegas with four floors and a flat roof.
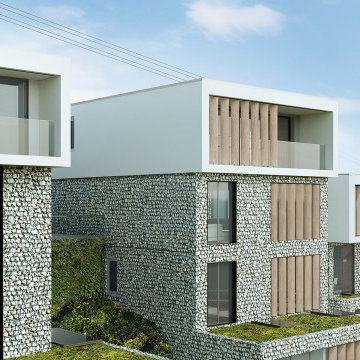
Our team was tasked to produce a truly unique proposal which worked with an extreme slope over this .5 acre site. We unlocked the value of the land by making the development feasible – as unusual challenge considering the preparatory works involved and required. Our solution presents 3-storey, 4-storey and 5-storey townhouses to the rear, though these appear as normal 1-storey and 2-storey properties from the front elevation. The properties gradually step down with the access road slope.
Many ingenious solutions were sought and successfully found, through axis development, louvre systems for privacy and amenity, materiality in relation to context and structurally in relation to the challenging site.
Materiality was derived from the historic use of the site – a chalk quarry – thus flint and stone are predominant and drive the vision forward, ensuring that the proposal fits into its surroundings, yet is able to provide high quality contemporary living standards.
Our proposal provides 6 new-build dwellings in a location with measurable recorded housing demand, inside the settlement boundary, on a challenging brownfield site.
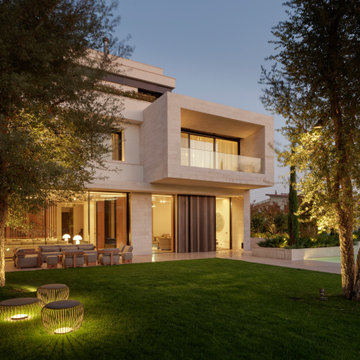
The Front garden of this striking home is quiet, serene and a fantastic place to host weekend lunches and evening parties.
Photo of an expansive and white contemporary detached house in London with four floors, mixed cladding, a flat roof and a mixed material roof.
Photo of an expansive and white contemporary detached house in London with four floors, mixed cladding, a flat roof and a mixed material roof.
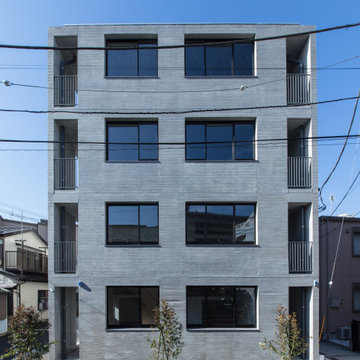
亡き父から受け継いだ、鶴見駅から徒歩10分程度の敷地に建つ12世帯の賃貸マンション。私道の行き止まりで敷地形状も不整形だったが、その条件を逆手に取り、静かな環境と落ち着いたデザインでワンランク上の賃料が取れるマンションを目指した。将来の賃貸需要の変化に対応できるよう、戸境壁の一部をブロック造として間取り変更がしやすい設計になっている。小さなワンルームで目先の利回りを求めるのではなく、10年、20年先を考えた賃貸マンションである。
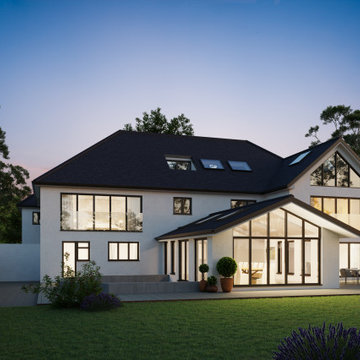
This project is a full refurbishment of a 12,000ft2 property in Benfleet, Essex.
Expansive modern house exterior in Essex with four floors.
Expansive modern house exterior in Essex with four floors.
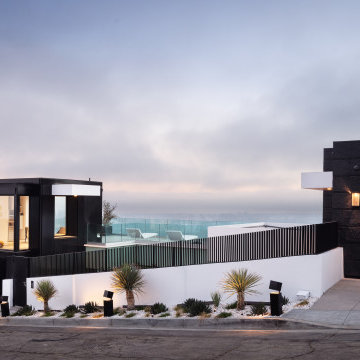
Design ideas for an expansive and black modern detached house in Los Angeles with four floors, mixed cladding and a flat roof.
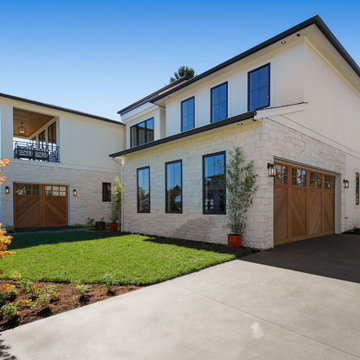
Modern Italian home front-facing balcony featuring three outdoor-living areas, six bedrooms, two garages, and a living driveway.
Inspiration for an expansive and white modern detached house in Portland with four floors and a brown roof.
Inspiration for an expansive and white modern detached house in Portland with four floors and a brown roof.
Expansive House Exterior with Four Floors Ideas and Designs
3
