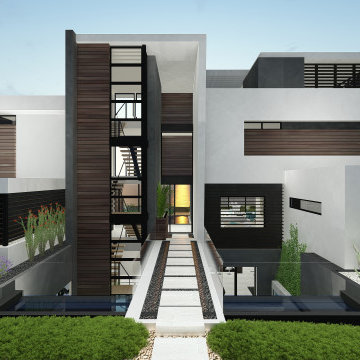Expansive House Exterior with Four Floors Ideas and Designs
Refine by:
Budget
Sort by:Popular Today
21 - 40 of 391 photos
Item 1 of 3
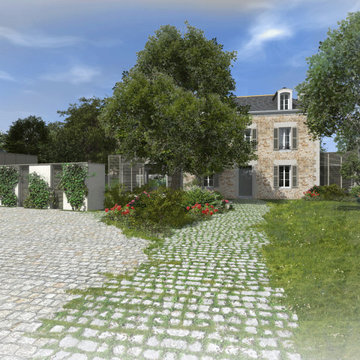
Située à Saint-Malo (35) dans la zone classé, cette maison de maître avait besoin d’une rénovation.
Le projet fait table rase du plan initial en transformant et en réhabilitant la maison tout en gardant l'esprit initial de la maison et en mélangeant des touches d'architecture compteporaine. Toute la distribution intérieure a été repensée pour fluidifié les espaces et faire entrer la lumière au coeur du logis.
Les jeux de niveaux et de hauteurs sous plafond ont complètement transformé les espaces. Chacun y trouve sa place dans un univers lumineux et bien agencé. La cuisine, le mobilier sur mesure, le parquet, la cheminée complètent l’intention d’un espace optimisé et chaleureux. La piscine couverte est en lien direct avec les pièces de vie et vient animer l'espace par les jeux de lumière et les brillances.
Architecte ATELIER 14

A newly built townhouse remodel in Seattle that features cozy and natural contemporary feels with modern accented features.
Expansive and white modern terraced house in Seattle with four floors, vinyl cladding, a flat roof, a mixed material roof, a white roof and shiplap cladding.
Expansive and white modern terraced house in Seattle with four floors, vinyl cladding, a flat roof, a mixed material roof, a white roof and shiplap cladding.
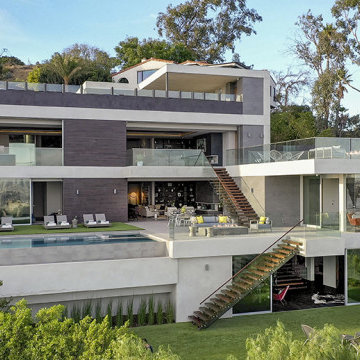
Los Tilos Hollywood Hills luxury modern home with terraces on every floor for resort style living. Photo by William MacCollum.
Inspiration for an expansive and white modern detached house in Los Angeles with four floors, mixed cladding, a flat roof and a white roof.
Inspiration for an expansive and white modern detached house in Los Angeles with four floors, mixed cladding, a flat roof and a white roof.
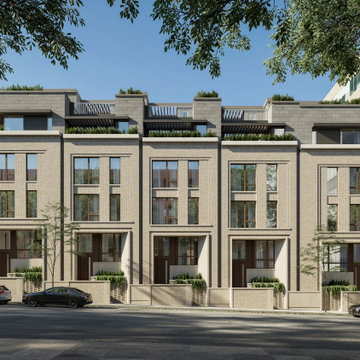
The design for these five ultra luxury townhomes in Center City Philadelphia brings a sense of timeless elegance to urban living. An emphasis on masonry materials and details give the homes a sense of monumentality, while the large expanses of glass, and mahogany accents, showcase the homes' contemporary style.
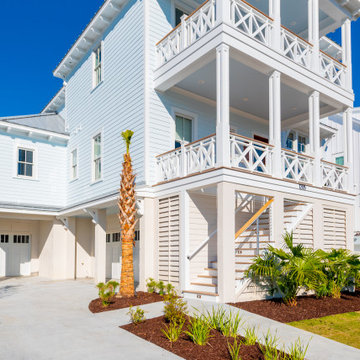
Inspired by the Dutch West Indies architecture of the tropics, this custom designed coastal home backs up to the Wando River marshes on Daniel Island. With expansive views from the observation tower of the ports and river, this Charleston, SC home packs in multiple modern, coastal design features on both the exterior & interior of the home.
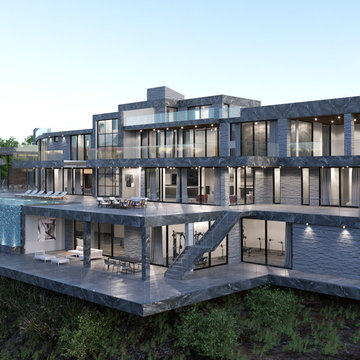
Photo of an expansive and gey modern detached house in Los Angeles with four floors, stone cladding, a flat roof, a metal roof and a black roof.
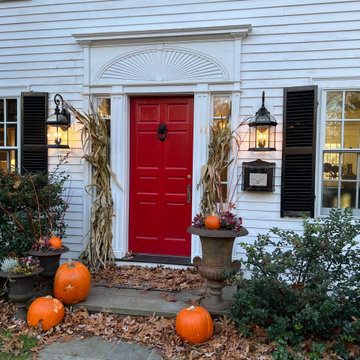
Originally designed by renowned architect Miles Standish in 1930, this gorgeous New England Colonial underwent a 1960s addition by Richard Wills of the elite Royal Barry Wills architecture firm - featured in Life Magazine in both 1938 & 1946 for his classic Cape Cod & Colonial home designs. The addition included an early American pub w/ beautiful pine-paneled walls, full bar, fireplace & abundant seating as well as a country living room.
We Feng Shui'ed and refreshed this classic home, providing modern touches, but remaining true to the original architect's vision.
On the front door: Heritage Red by Benjamin Moore.
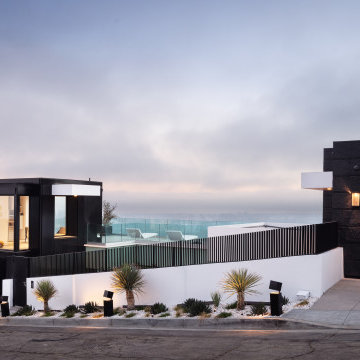
Design ideas for an expansive and black modern detached house in Los Angeles with four floors, mixed cladding and a flat roof.
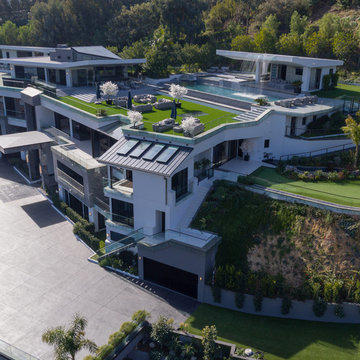
A complex custom architectural design of modern contemporary four story house makes it look outstanding
Inspiration for an expansive and gey modern detached house in Los Angeles with four floors, stone cladding, a flat roof and a green roof.
Inspiration for an expansive and gey modern detached house in Los Angeles with four floors, stone cladding, a flat roof and a green roof.
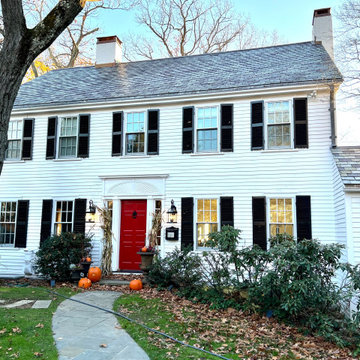
Originally designed by renowned architect Miles Standish in 1930, this gorgeous New England Colonial underwent a 1960s addition by Richard Wills of the elite Royal Barry Wills architecture firm - featured in Life Magazine in both 1938 & 1946 for his classic Cape Cod & Colonial home designs. The addition included an early American pub w/ beautiful pine-paneled walls, full bar, fireplace & abundant seating as well as a country living room.
We Feng Shui'ed and refreshed this classic home, providing modern touches, but remaining true to the original architect's vision.
On the front door: Heritage Red by Benjamin Moore.
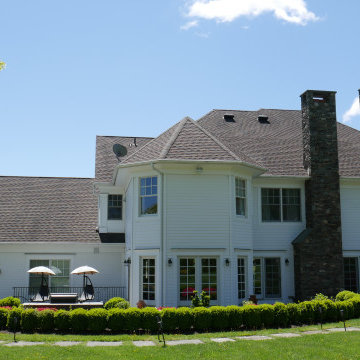
This is an example of an expansive and white traditional detached house in New York with four floors and a brown roof.
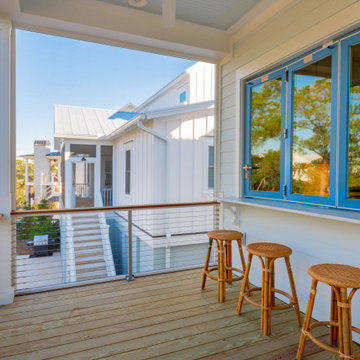
Inspired by the Dutch West Indies architecture of the tropics, this custom designed coastal home backs up to the Wando River marshes on Daniel Island. With expansive views from the observation tower of the ports and river, this Charleston, SC home packs in multiple modern, coastal design features on both the exterior & interior of the home.
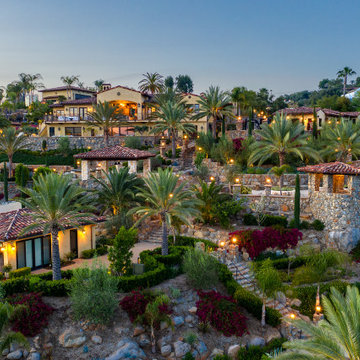
This is an example of an expansive and beige mediterranean render detached house in San Diego with four floors, a pitched roof, a tiled roof and a red roof.
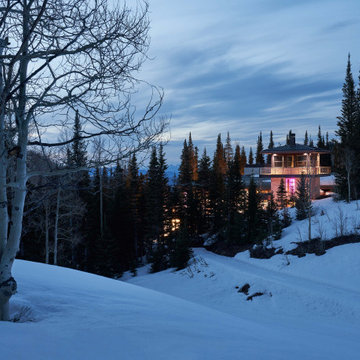
This is an example of an expansive and beige modern detached house in Salt Lake City with four floors, stone cladding, a hip roof, a metal roof and a brown roof.
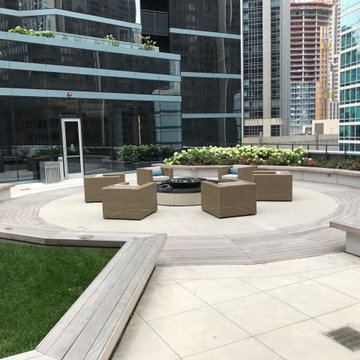
Power Washing maintenance for commercial property areas varying in type, size and treatment needs.
Inspiration for an expansive contemporary brick flat in Chicago with four floors.
Inspiration for an expansive contemporary brick flat in Chicago with four floors.
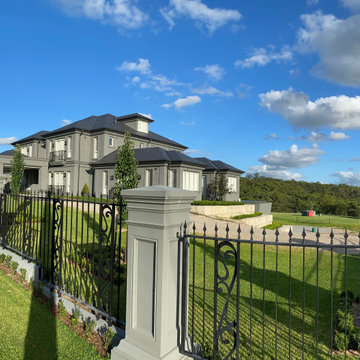
Design ideas for an expansive farmhouse painted brick house exterior in Sydney with four floors.

Modern Altadore Residence with 6100 Square Feet of developed space.
Simple rectangular monolithic elements without ornamentation. The bare essentials reveals the true essence of minimalist form.
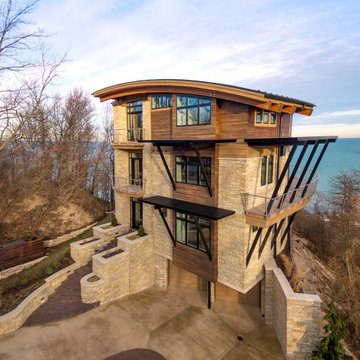
Exterior view overlooking Lake Michigan from atop a dune with views in all directions
Design ideas for an expansive and brown modern detached house in Grand Rapids with four floors, wood cladding and a metal roof.
Design ideas for an expansive and brown modern detached house in Grand Rapids with four floors, wood cladding and a metal roof.

亡き父から受け継いだ、鶴見駅から徒歩10分程度の敷地に建つ12世帯の賃貸マンション。私道の行き止まりで敷地形状も不整形だったが、その条件を逆手に取り、静かな環境と落ち着いたデザインでワンランク上の賃料が取れるマンションを目指した。将来の賃貸需要の変化に対応できるよう、戸境壁の一部をブロック造として間取り変更がしやすい設計になっている。小さなワンルームで目先の利回りを求めるのではなく、10年、20年先を考えた賃貸マンションである。
Expansive House Exterior with Four Floors Ideas and Designs
2
