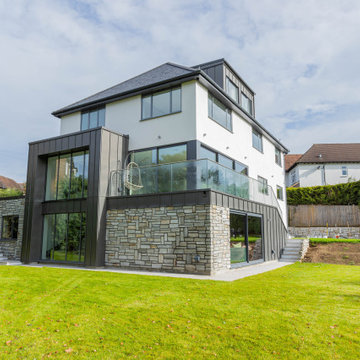Expansive House Exterior with Four Floors Ideas and Designs
Refine by:
Budget
Sort by:Popular Today
61 - 80 of 391 photos
Item 1 of 3
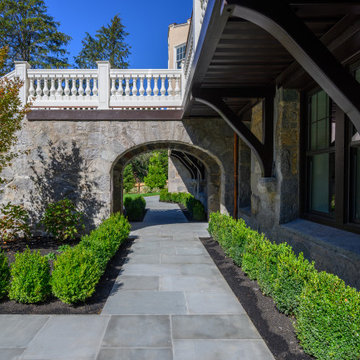
Design ideas for an expansive mediterranean render detached house in Boston with four floors.
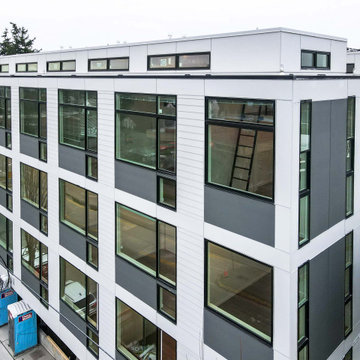
A precise and modernized style designed with James Hardie fiber cement exterior material.
This is an example of an expansive and white modern flat in Seattle with four floors, concrete fibreboard cladding, a flat roof, a mixed material roof, a white roof and board and batten cladding.
This is an example of an expansive and white modern flat in Seattle with four floors, concrete fibreboard cladding, a flat roof, a mixed material roof, a white roof and board and batten cladding.
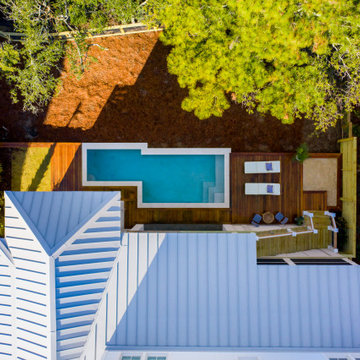
Inspired by the Dutch West Indies architecture of the tropics, this custom designed coastal home backs up to the Wando River marshes on Daniel Island. With expansive views from the observation tower of the ports and river, this Charleston, SC home packs in multiple modern, coastal design features on both the exterior & interior of the home.
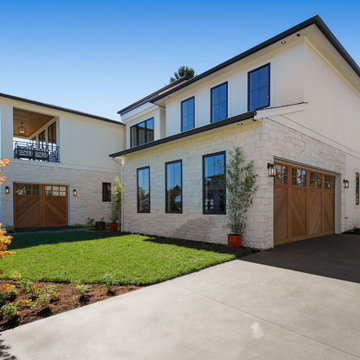
Modern Italian home front-facing balcony featuring three outdoor-living areas, six bedrooms, two garages, and a living driveway.
Inspiration for an expansive and white modern detached house in Portland with four floors and a brown roof.
Inspiration for an expansive and white modern detached house in Portland with four floors and a brown roof.
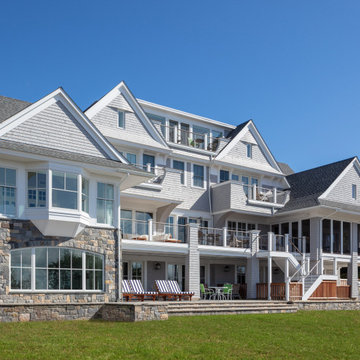
New Shingle Style home on the Jamestown, RI waterfront.
Photo of an expansive and beige nautical detached house in Providence with four floors, wood cladding, a pitched roof, a shingle roof, a grey roof and shingles.
Photo of an expansive and beige nautical detached house in Providence with four floors, wood cladding, a pitched roof, a shingle roof, a grey roof and shingles.
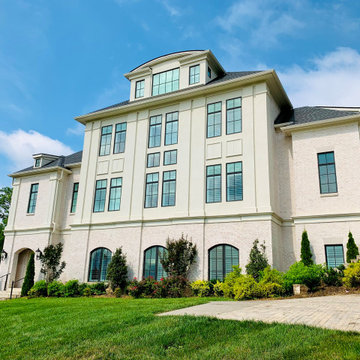
Beautifully crafted real wood plantation shutters as seen from the exterior of our clients stunning estate.
Inspiration for an expansive and white traditional brick detached house in Nashville with four floors, a shingle roof and a black roof.
Inspiration for an expansive and white traditional brick detached house in Nashville with four floors, a shingle roof and a black roof.
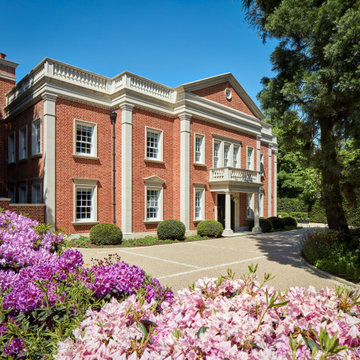
A stunning 22,000 sq ft eight bedroom family home set in a private estate in Kent. Traditional and elegant, and featuring an incredible marble entrance hall, statement chandelier and a wonderful curved marble staircase.
Gold is the predominant colour throughout the property which gives a feeling of grandeur and opulence. The attention to detail and workmanship by the Mormac team is to an exceptionally high standard. The property features all the hallmarks of a historic home such as the fine dining room with gold leaf ceiling, drawing room with antique fireplace, library/study, cloakrooms, and staff accommodation. The property enjoys a number of amenities such as residential lift, car lift, turntable, and an incredible 8000 sq ft basement.
The leisure facilities include a stunning indoor swimming pool, tennis court, sauna, steam room, cinema, yoga area, gymnasium, complete with entertainment area for over 200 people, perfect for accommodating large family gatherings and parties. The centre piece is a spectacular bar area complete with a wine cellar and a contemporary statement chandelier. Outside there is a sunken courtyard with a dazzling water feature. This is a property we are very proud to include in our portfolio of exceptional builds.
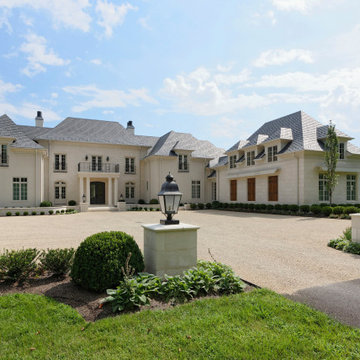
Design ideas for an expansive and white classic detached house in DC Metro with four floors, stone cladding, a pitched roof, a shingle roof and a grey roof.
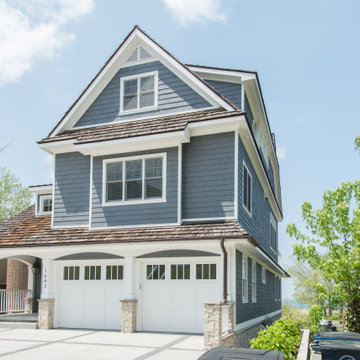
This 4 story beach home on Lake Michigan has a spectacular view of the lake and beach front. Although it is a 2 car garage, the driveway can hold 6 more cars.
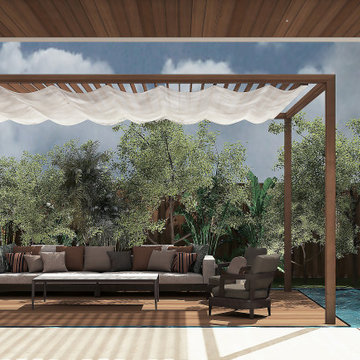
Outdoor sitting
Design ideas for an expansive and beige contemporary semi-detached house in Other with four floors, stone cladding and a flat roof.
Design ideas for an expansive and beige contemporary semi-detached house in Other with four floors, stone cladding and a flat roof.
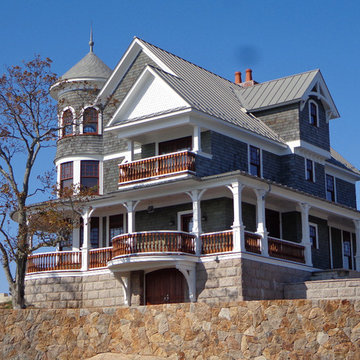
The lower level of the home, which is clad in stone, is dedicated to storage of watercraft.
Jim Fiora Photography LLC
Inspiration for an expansive and gey victorian detached house in New York with wood cladding, a pitched roof, a metal roof, four floors, a grey roof and shingles.
Inspiration for an expansive and gey victorian detached house in New York with wood cladding, a pitched roof, a metal roof, four floors, a grey roof and shingles.
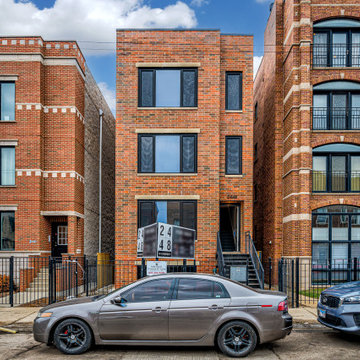
Welcome to 2448 W Diversey, three modern residences located in this boutique building located in Avondale in Chicago IL. The design juxtaposes sleek lines with organic shapes. Using contrasting elements & warm textures to reimagine the traditional residence. Modern clean lines in this black and white palette are a timeless and classic feel, with endless possibilities from subdued to statement-making. Warm style woods, high contrast dark finishes and sleek stones to create a cozy modern & chic design aesthetic. Expansive living spaces await your splash individuality to adorn them.
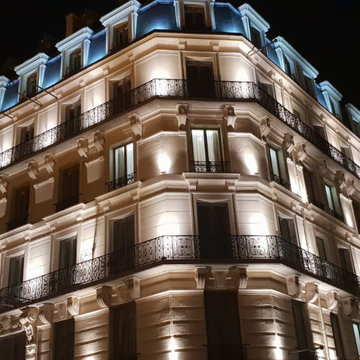
Photo of an expansive and beige traditional flat in Lyon with four floors, mixed cladding, a mansard roof, a metal roof, a grey roof and shiplap cladding.
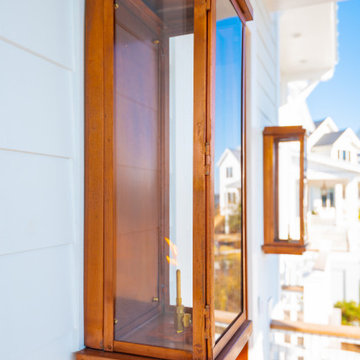
Inspired by the Dutch West Indies architecture of the tropics, this custom designed coastal home backs up to the Wando River marshes on Daniel Island. With expansive views from the observation tower of the ports and river, this Charleston, SC home packs in multiple modern, coastal design features on both the exterior & interior of the home.
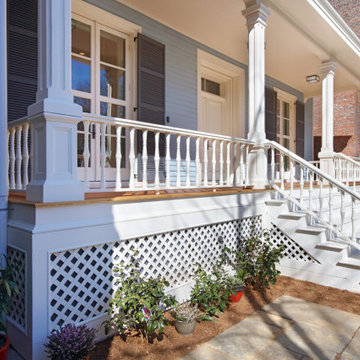
Winner of a NYC Landmarks Conservancy Award for historic preservation, the George B. and Susan Elkins house, dating to approximately 1852, was painstakingly restored, enlarged and modernized in 2019. This building, the oldest remaining house in Crown Heights, Brooklyn, has been recognized by the NYC Landmarks Commission as an Individual Landmark and is on the National Register of Historic Places.
The house was essentially a ruin prior to the renovation. Interiors had been gutted, there were gaping holes in the roof and the exterior was badly damaged and covered with layers of non-historic siding.
The exterior was completely restored to historically-accurate condition and the extensions at the sides were designed to be distinctly modern but deferential to the historic facade. The new interiors are thoroughly modern and many of the finishes utilize materials reclaimed during demolition.
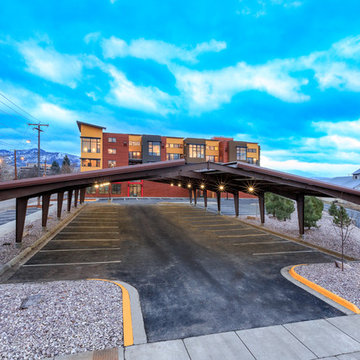
Photo of an expansive contemporary flat in Other with four floors and concrete fibreboard cladding.
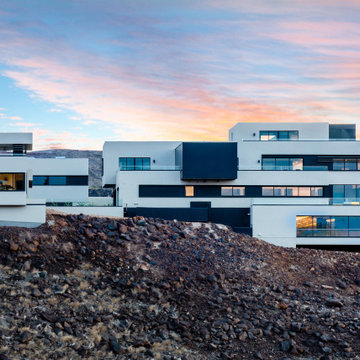
Photo of an expansive contemporary detached house in Las Vegas with four floors and a flat roof.
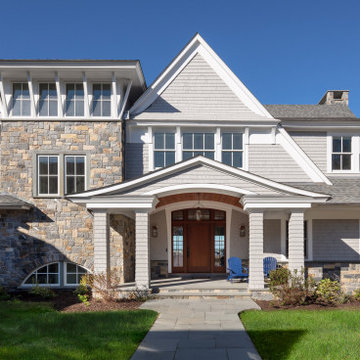
New Shingle Style home on the Jamestown, RI waterfront.
Expansive and beige coastal detached house in Providence with four floors, wood cladding, a pitched roof, a shingle roof, a grey roof and shingles.
Expansive and beige coastal detached house in Providence with four floors, wood cladding, a pitched roof, a shingle roof, a grey roof and shingles.
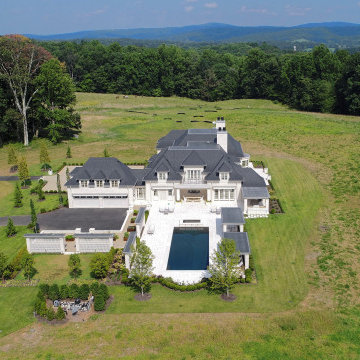
Photo of an expansive and white classic detached house in DC Metro with four floors, stone cladding, a pitched roof, a shingle roof and a grey roof.
Expansive House Exterior with Four Floors Ideas and Designs
4
