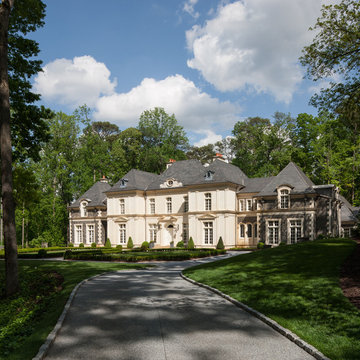Expansive House Exterior with Stone Cladding Ideas and Designs
Refine by:
Budget
Sort by:Popular Today
201 - 220 of 4,852 photos
Item 1 of 3
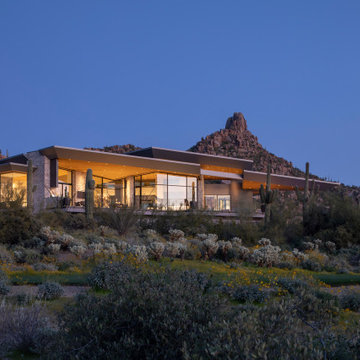
Scottsdale landmark Pinnacle Peak rises in the background of The Crusader, an angled glass and stone homage to the architect's Marine Corps aviator father.
Estancia Club
Builder: Peak Ventures
Interior Designer: Ownby Design
Landscape: High Desert Designs
Photography: Jeff Zaruba
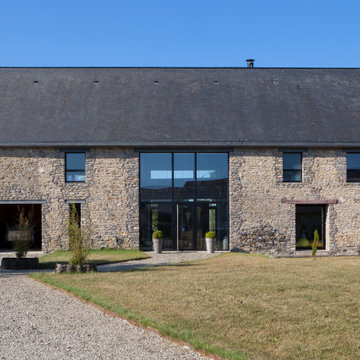
Le bâtiment d’origine présente une grande baie permettant le passage d’engins pour y stocker le foin. Sans hésitation, le choix s’oriente vers la conservation de cette grande ouverture
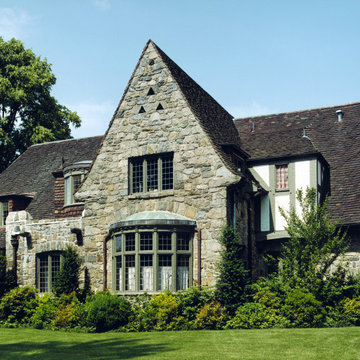
The dining room & master bath bay windows expand into the rear yard to maximize interior light.
Inspiration for an expansive detached house in New York with three floors, stone cladding, a pitched roof and a shingle roof.
Inspiration for an expansive detached house in New York with three floors, stone cladding, a pitched roof and a shingle roof.
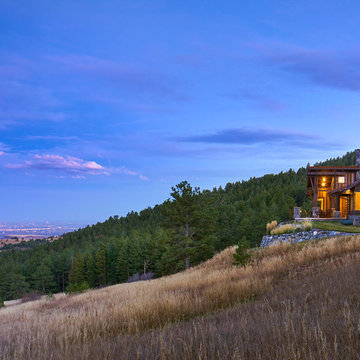
Can a home be both rustic and contemporary at once? This Mountain Mid Century home answers “absolutely” with its cheerfully canted roofs and asymmetrical timber joinery detailing. Perched on a hill with breathtaking views of the eastern plains and evening city lights, this home playfully reinterprets elements of historic Colorado mine structures. Inside, the comfortably proportioned Great Room finds its warm rustic character in the traditionally detailed stone fireplace, while outside covered decks frame views in every direction.
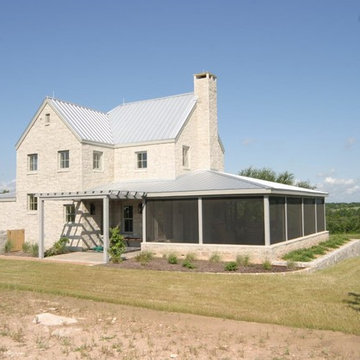
This is an example of a beige and expansive country two floor detached house in Austin with stone cladding, a pitched roof and a metal roof.
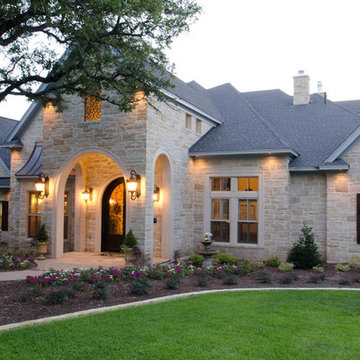
View of front elevation
Inspiration for an expansive and white traditional two floor house exterior in Austin with stone cladding.
Inspiration for an expansive and white traditional two floor house exterior in Austin with stone cladding.
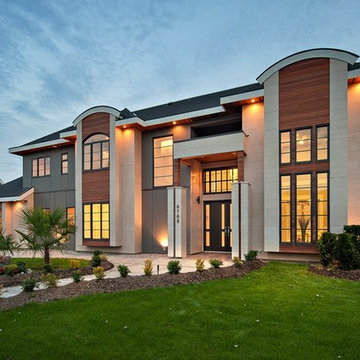
Contemporary Style Single Family Home in Beautiful British Columbia
Made in the finest style, this West Coast home has an open floor plan and lots of high ceilings and windows!
Timeless Limestone exterior cladding paired with stained cedar siding and Hardie sheets give this home the perfect contemporary look
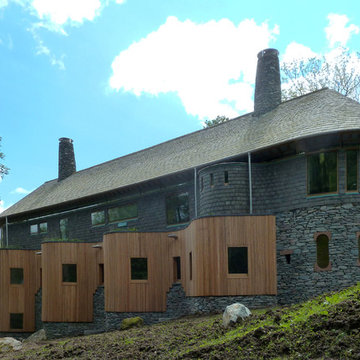
Rigg Beck, New Private House, Cumbria - Award winner in the New Build Traditional Style Stone Masonry category at the Natural Stone Awards 2012.
Stone Supplier: Burlington Slate Ltd (www.burlingtonstone.co.uk)
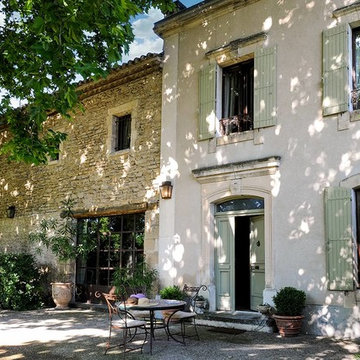
Project: Le Petit Hopital in Provence
Limestone Elements by Ancient Surfaces
Project Renovation completed in 2012
Situated in a quiet, bucolic setting surrounded by lush apple and cherry orchards, Petit Hopital is a refurbished eighteenth century Bastide farmhouse.
With manicured gardens and pathways that seem as if they emerged from a fairy tale. Petit Hopital is a quintessential Provencal retreat that merges natural elements of stone, wind, fire and water.
Talking about water, Ancient Surfaces made sure to provide this lovely estate with unique and one of a kind fountains that are simply out of this world.
The villa is in proximity to the magical canal-town of Isle Sur La Sorgue and within comfortable driving distance of Avignon, Carpentras and Orange with all the French culture and history offered along the way.
The grounds at Petit Hopital include a pristine swimming pool with a Romanesque wall fountain full with its thick stone coping surround pieces.
The interior courtyard features another special fountain for an even more romantic effect.
Cozy outdoor furniture allows for splendid moments of alfresco dining and lounging.
The furnishings at Petit Hopital are modern, comfortable and stately, yet rather quaint when juxtaposed against the exposed stone walls.
The plush living room has also been fitted with a fireplace.
Antique Limestone Flooring adorned the entire home giving it a surreal out of time feel to it.
The villa includes a fully equipped kitchen with center island featuring gas hobs and a separate bar counter connecting via open plan to the formal dining area to help keep the flow of the conversation going.
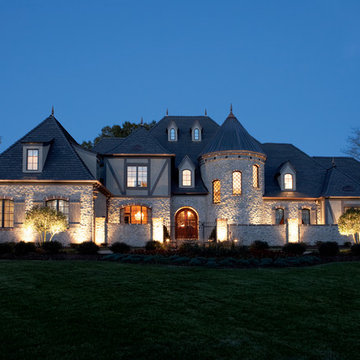
Clad windows and doors.
This is an example of an expansive and beige two floor detached house in Orlando with stone cladding, a hip roof and a shingle roof.
This is an example of an expansive and beige two floor detached house in Orlando with stone cladding, a hip roof and a shingle roof.
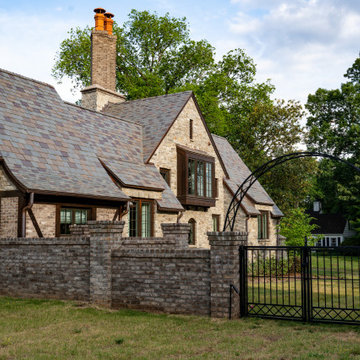
Inspiration for an expansive and beige classic two floor detached house in Other with stone cladding, a tiled roof and a grey roof.
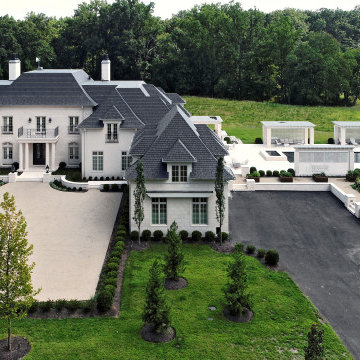
Inspiration for an expansive and white traditional detached house in DC Metro with four floors, stone cladding, a pitched roof, a shingle roof and a grey roof.
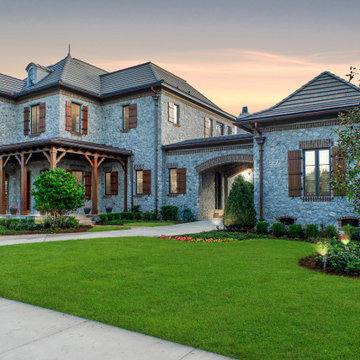
Inspiration for an expansive and beige detached house in Chicago with three floors, stone cladding and a brown roof.
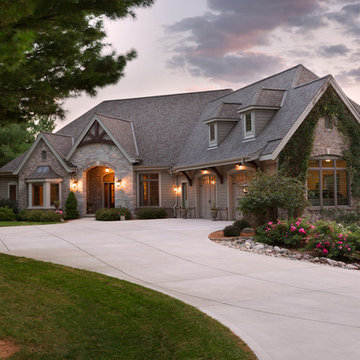
Stone ranch with French Country flair and a tucked under extra lower level garage. The beautiful Chilton Woodlake blend stone follows the arched entry with timbers and gables. Carriage style 2 panel arched accent garage doors with wood brackets. The siding is Hardie Plank custom color Sherwin Williams Anonymous with custom color Intellectual Gray trim. Gable roof is CertainTeed Landmark Weathered Wood with a medium bronze metal roof accent over the bay window. (Ryan Hainey)
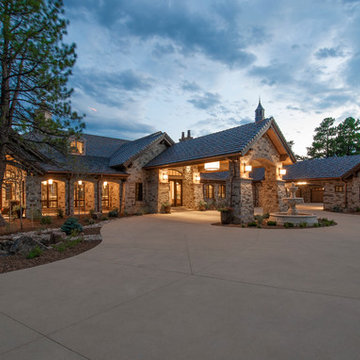
This exclusive guest home features excellent and easy to use technology throughout. The idea and purpose of this guesthouse is to host multiple charity events, sporting event parties, and family gatherings. The roughly 90-acre site has impressive views and is a one of a kind property in Colorado.
The project features incredible sounding audio and 4k video distributed throughout (inside and outside). There is centralized lighting control both indoors and outdoors, an enterprise Wi-Fi network, HD surveillance, and a state of the art Crestron control system utilizing iPads and in-wall touch panels. Some of the special features of the facility is a powerful and sophisticated QSC Line Array audio system in the Great Hall, Sony and Crestron 4k Video throughout, a large outdoor audio system featuring in ground hidden subwoofers by Sonance surrounding the pool, and smart LED lighting inside the gorgeous infinity pool.
J Gramling Photos
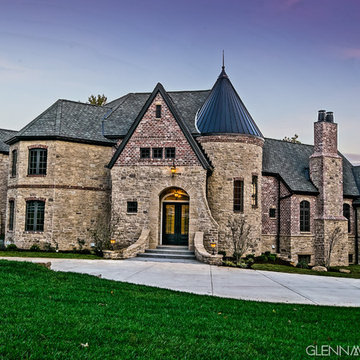
Photography by Glennmade Films
This is an example of an expansive and brown classic house exterior in St Louis with stone cladding.
This is an example of an expansive and brown classic house exterior in St Louis with stone cladding.
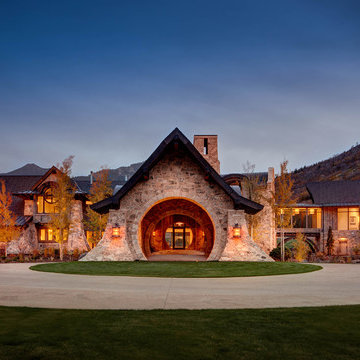
Alan Blakely
This is an example of an expansive and gey rustic two floor detached house in Salt Lake City with stone cladding, a pitched roof and a shingle roof.
This is an example of an expansive and gey rustic two floor detached house in Salt Lake City with stone cladding, a pitched roof and a shingle roof.
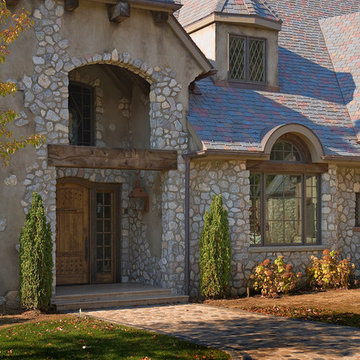
European elegance with a touch of rustic French country is what you will find in this beautiful old world estate. The amazing 14,146 sq. ft. home full of rough sawn timber and stone and is a perfect fit for the property on which it sits. Western Red Cedar entry door system was purchased from Rockwood Products Ltd.
Photos were taken before the home was furnished but one still can see the incredible beauty of the rooms and enjoy the spectacular views of the Michigan countryside. Architectural drawings by Leedy/Cripe Architects; general contracting by Martin Bros. Contracting, Inc.; home design by Design Group; exterior photos by Dave Hubler Photography.
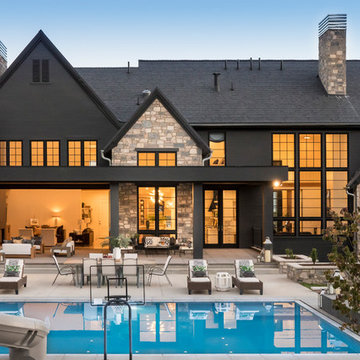
Andersen windows. Weiland Big Doors.
Expansive and black two floor detached house in New York with stone cladding, a pitched roof and a shingle roof.
Expansive and black two floor detached house in New York with stone cladding, a pitched roof and a shingle roof.
Expansive House Exterior with Stone Cladding Ideas and Designs
11
