Expansive House Exterior with Stone Cladding Ideas and Designs
Refine by:
Budget
Sort by:Popular Today
141 - 160 of 4,852 photos
Item 1 of 3
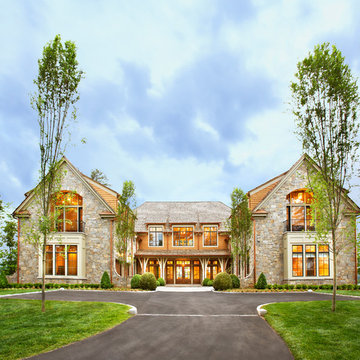
Lake Front Country Estate, designed by Tom Markalunas and built by Resort Custom Homes. Photogrpahy by Rachael Boling
Design ideas for an expansive traditional two floor house exterior in Other with stone cladding.
Design ideas for an expansive traditional two floor house exterior in Other with stone cladding.
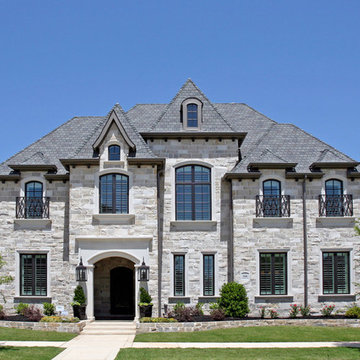
Design ideas for an expansive and gey classic two floor house exterior in Dallas with stone cladding.
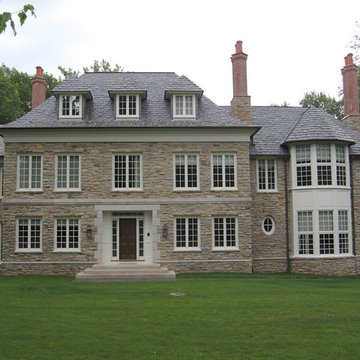
Inspiration for an expansive and beige classic house exterior in New York with three floors, stone cladding and a hip roof.
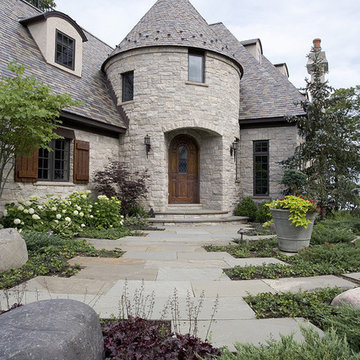
http://www.pickellbuilders.com. Photography by Linda Oyama Bryan. Tumbled Stone and Stucco French Provincial with Turreted Front Entry, and Bluestone Front Porch and Walkway.

Lake Keowee estate home with steel doors and windows, large outdoor living with kitchen, chimney pots, legacy home situated on 5 lots on beautiful Lake Keowee in SC

Modern Contemporary Villa exterior with black aluminum tempered full pane windows and doors, that brings in natural lighting. Featuring contrasting textures on the exterior with stucco, limestone and teak. Cans and black exterior sconces to bring light to exterior. Landscaping with beautiful hedge bushes, arborvitae trees, fresh sod and japanese cherry blossom. 4 car garage seen at right and concrete 25 car driveway. Custom treated lumber retention wall.
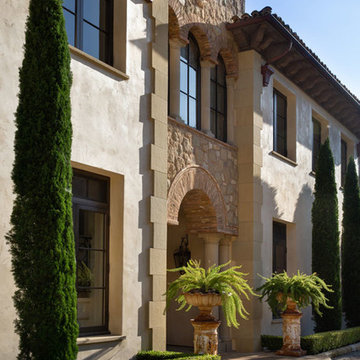
This 14,000sf estate sits on four acres in Montecito overlooking the green rolling hills and ocean beyond. This architectural style was inspired by the villas around Lake Como in northern Italy. The formal central part of the home contains the formal rooms, while the less formal areas are reflected in simpler detailing, more rustic materials, and more irregular building forms. The property terraces towards the view and includes a koi pond, pool with cabana, greenhouse, bocce court, and a small vineyard.
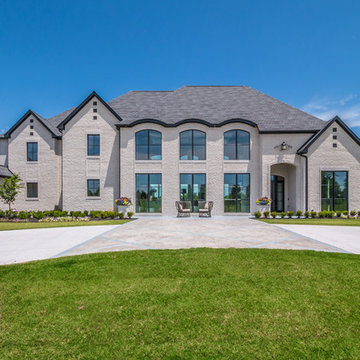
• ALL MASONRY HOME
• MERIDIAN HILLSTONE
• CUSTOM COLOR STUCCO BY MPS STUCCO
• JAMES HARDIE FASCIA AND SOFFIT SUPPLIED BY ABC SUPPLY AND PAINTED BY M AND
L PAINTING
• BLACK ALUMINUM GUTTERING BY TKS SPECIALTIES
• INSULATED METAL GARAGE DOORS PROVIDED BY A-Z OVERHEAD DOORS
• GAF SLATELINE LIMITED LIFETIME ARCHITECTURAL SHINGLES BY TKS SPECIALTIES

This is an example of an expansive and gey modern detached house in Los Angeles with four floors, stone cladding, a flat roof, a metal roof and a black roof.
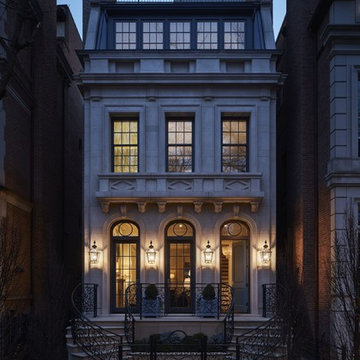
Nathan Kirkman
Inspiration for an expansive and beige classic house exterior in Chicago with three floors, stone cladding and a flat roof.
Inspiration for an expansive and beige classic house exterior in Chicago with three floors, stone cladding and a flat roof.
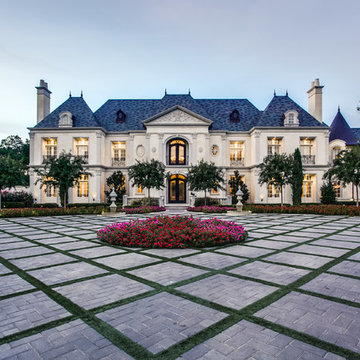
Front elevation.
Photography by Shoot-2-sell.
This is an example of an expansive and beige traditional detached house in Dallas with three floors, stone cladding, a hip roof and a shingle roof.
This is an example of an expansive and beige traditional detached house in Dallas with three floors, stone cladding, a hip roof and a shingle roof.
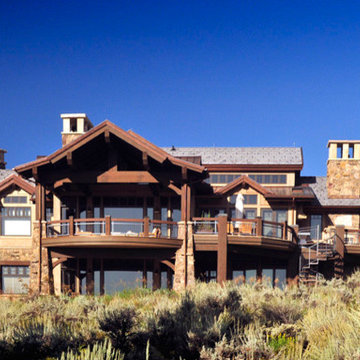
Design ideas for an expansive and beige contemporary two floor detached house in Denver with stone cladding and a hip roof.
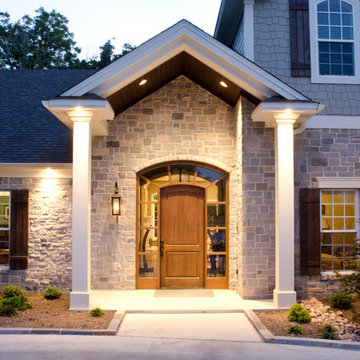
Close up view of Front Entry
Inspiration for an expansive and blue classic two floor house exterior in Austin with stone cladding and a pitched roof.
Inspiration for an expansive and blue classic two floor house exterior in Austin with stone cladding and a pitched roof.
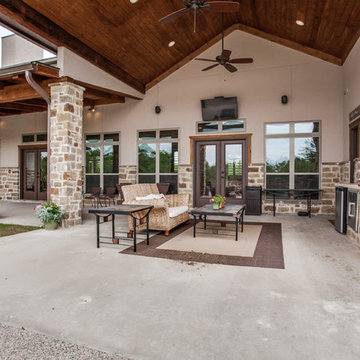
This project was a new construction home on acreage in the Rockwall area. The home is a mix of Tuscan, Hill Country and Rustic and has a very unique style. The builder personally designed this home and it has approximately 4,700 SF, with 1,200 of covered outdoor living space. The home has an open design with a very high quality finish out, yet warm and comfortable feel.
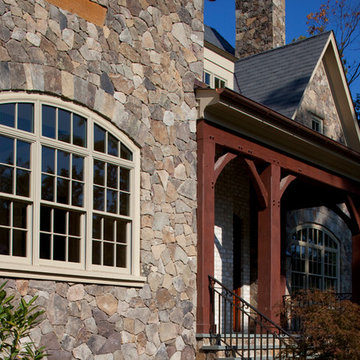
Front Porch
Design ideas for an expansive and beige classic house exterior in Richmond with three floors and stone cladding.
Design ideas for an expansive and beige classic house exterior in Richmond with three floors and stone cladding.
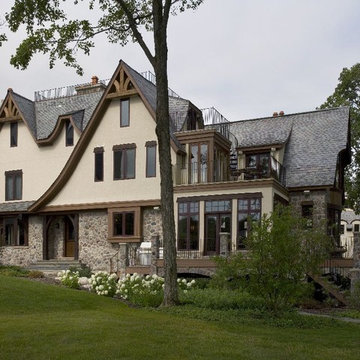
http://www.pickellbuilders.com. Photography by Linda Oyama Bryan.
Stone, Stucco and Cedar Chateau with Iron Balconies and railing, rustic timber details. blue stone walkways and porches. Grey, green and royal purple slate roofing.

Design ideas for an expansive and beige modern detached house in Salt Lake City with four floors, stone cladding, a hip roof, a metal roof and a brown roof.
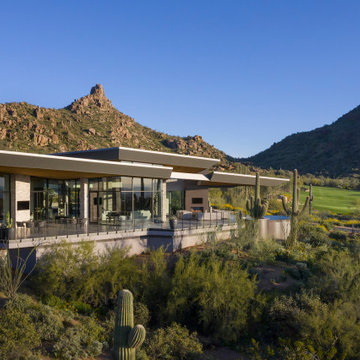
A full expanse of patios integrates with indoor living spaces via pocketing sliding doors. Views remain unobstructed from every corner of the house yet the siting of the house provides the owners with privacy. A negative edge pool seemingly floats beneath the home's wing.
Estancia Club
Builder: Peak Ventures
Interior Design: Ownby Design
Landscape: High Desert Designs
Photography: Jeff Zaruba
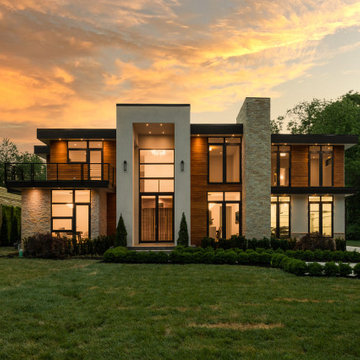
Modern Contemporary Villa exterior with black aluminum tempered full pane windows and doors, that brings in natural lighting. Featuring contrasting textures on the exterior with stucco, limestone and teak. Cans and black exterior sconces to bring light to exterior. Landscaping with beautiful hedge bushes, arborvitae trees, fresh sod and japanese cherry blossom. 4 car garage seen at right and concrete 25 car driveway. Custom treated lumber retention wall.
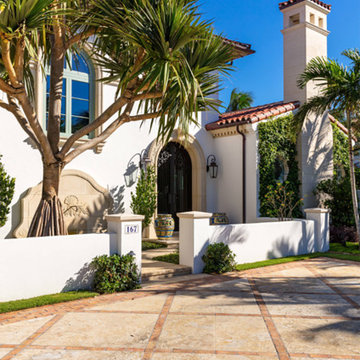
Everyday is a vacation in this lush oasis in Palm Beach, Florida. From the inside out this home exudes a formal, yet relaxed coastal vibe with cool blue tones throughout the interior, intricate architectural details at every turn, & mature, verdant landscaping that mimics the appearance of a historic home in the tropics. Take the tour with Houzz. http://ow.ly/HIU130l279K
Italianate Lantern: http://ow.ly/7f5i30nCqBB
Expansive House Exterior with Stone Cladding Ideas and Designs
8