Expansive House Exterior with Stone Cladding Ideas and Designs
Refine by:
Budget
Sort by:Popular Today
101 - 120 of 4,852 photos
Item 1 of 3
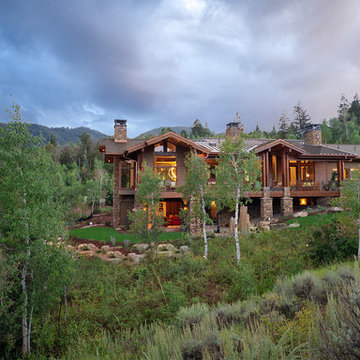
Douglas Knight Construction
This is an example of a brown and expansive contemporary two floor detached house in Salt Lake City with stone cladding, a flat roof and a metal roof.
This is an example of a brown and expansive contemporary two floor detached house in Salt Lake City with stone cladding, a flat roof and a metal roof.
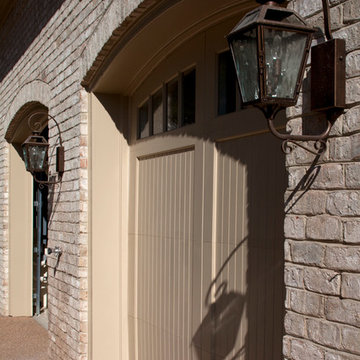
Copper gutter and drain box
Expansive and beige traditional house exterior in Richmond with three floors and stone cladding.
Expansive and beige traditional house exterior in Richmond with three floors and stone cladding.
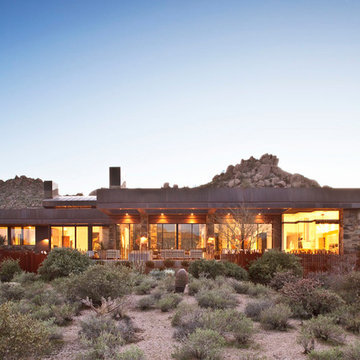
Designed to embrace an extensive and unique art collection including sculpture, paintings, tapestry, and cultural antiquities, this modernist home located in north Scottsdale’s Estancia is the quintessential gallery home for the spectacular collection within. The primary roof form, “the wing” as the owner enjoys referring to it, opens the home vertically to a view of adjacent Pinnacle peak and changes the aperture to horizontal for the opposing view to the golf course. Deep overhangs and fenestration recesses give the home protection from the elements and provide supporting shade and shadow for what proves to be a desert sculpture. The restrained palette allows the architecture to express itself while permitting each object in the home to make its own place. The home, while certainly modern, expresses both elegance and warmth in its material selections including canterra stone, chopped sandstone, copper, and stucco.
Project Details | Lot 245 Estancia, Scottsdale AZ
Architect: C.P. Drewett, Drewett Works, Scottsdale, AZ
Interiors: Luis Ortega, Luis Ortega Interiors, Hollywood, CA
Publications: luxe. interiors + design. November 2011.
Featured on the world wide web: luxe.daily
Photo by Grey Crawford.
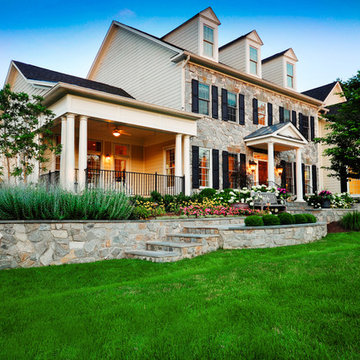
Duy Tran Photography
Design ideas for an expansive and beige classic two floor detached house in DC Metro with stone cladding, a pitched roof and a shingle roof.
Design ideas for an expansive and beige classic two floor detached house in DC Metro with stone cladding, a pitched roof and a shingle roof.
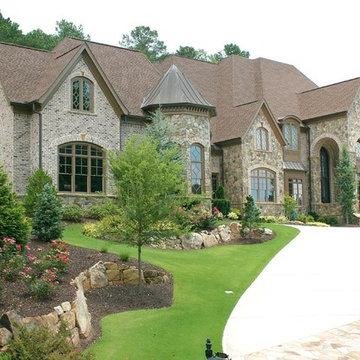
Luxury Custom Homes. Front elevation.
Alex Custom Homes, LLC
This is an example of an expansive and brown classic two floor house exterior in Atlanta with stone cladding.
This is an example of an expansive and brown classic two floor house exterior in Atlanta with stone cladding.

Photo of an expansive and beige victorian detached house in Dallas with three floors, stone cladding, a hip roof and a tiled roof.
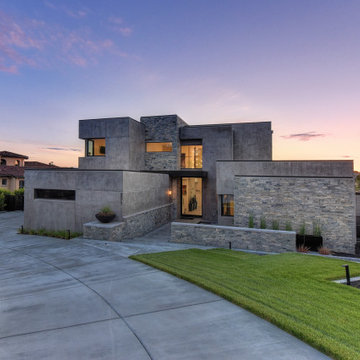
Photo of an expansive and gey modern two floor detached house in Sacramento with stone cladding and a flat roof.
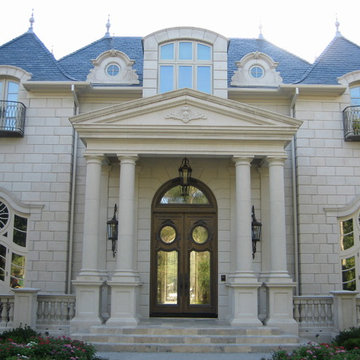
French Chateau; Thomas Hecox
Expansive and beige classic two floor detached house in Houston with stone cladding, a hip roof and a shingle roof.
Expansive and beige classic two floor detached house in Houston with stone cladding, a hip roof and a shingle roof.
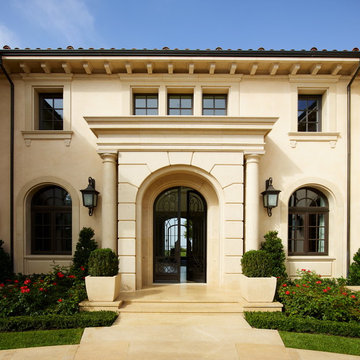
Design ideas for an expansive and beige mediterranean detached house in Orange County with three floors, stone cladding and a tiled roof.
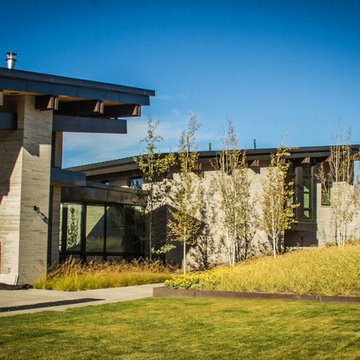
Inspiration for an expansive and gey contemporary bungalow detached house in Salt Lake City with stone cladding, a lean-to roof and a metal roof.
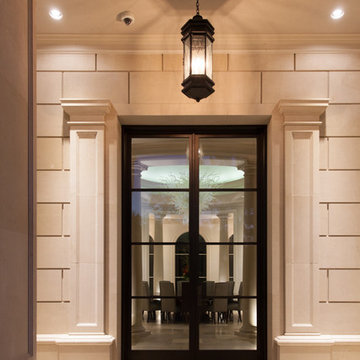
This is an example of an expansive and beige mediterranean house exterior in Houston with stone cladding and a pitched roof.
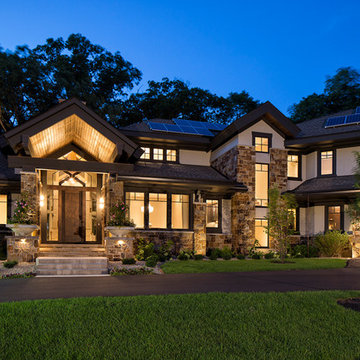
Photo of an expansive and beige contemporary house exterior in Minneapolis with three floors and stone cladding.
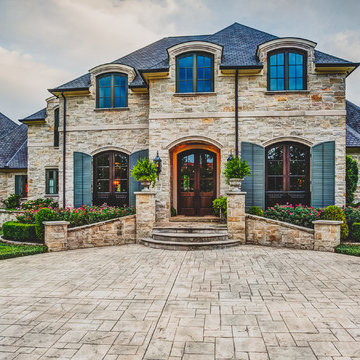
Custom home designed and built by Parkinson Building Group in Little Rock, AR.
Expansive and beige traditional two floor house exterior in Little Rock with stone cladding and a pitched roof.
Expansive and beige traditional two floor house exterior in Little Rock with stone cladding and a pitched roof.
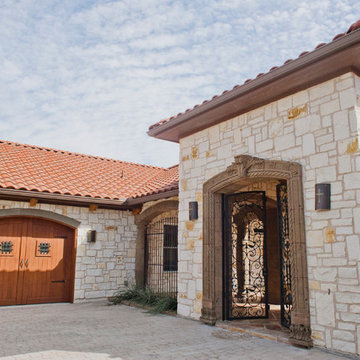
Drive up to practical luxury in this Hill Country Spanish Style home. The home is a classic hacienda architecture layout. It features 5 bedrooms, 2 outdoor living areas, and plenty of land to roam.
Classic materials used include:
Saltillo Tile - also known as terracotta tile, Spanish tile, Mexican tile, or Quarry tile
Cantera Stone - feature in Pinon, Tobacco Brown and Recinto colors
Copper sinks and copper sconce lighting
Travertine Flooring
Cantera Stone tile
Brick Pavers
Photos Provided by
April Mae Creative
aprilmaecreative.com
Tile provided by Rustico Tile and Stone - RusticoTile.com or call (512) 260-9111 / info@rusticotile.com
Construction by MelRay Corporation
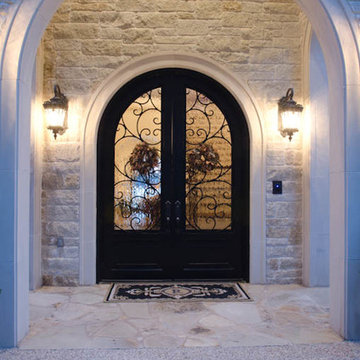
view of front entry
Inspiration for an expansive and white classic two floor house exterior in Austin with stone cladding.
Inspiration for an expansive and white classic two floor house exterior in Austin with stone cladding.
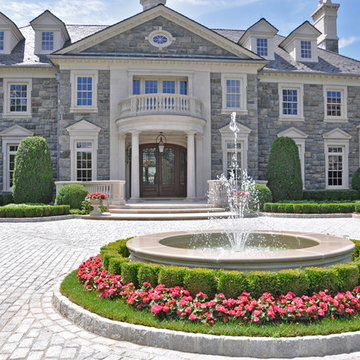
Expansive and gey classic detached house in New York with three floors, stone cladding, a hip roof and a shingle roof.
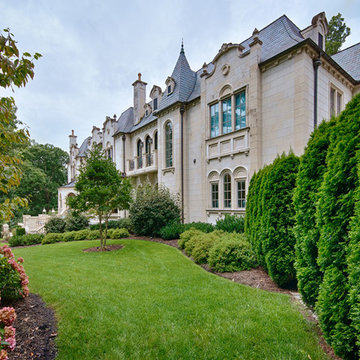
Custom limestone cladding, balustrades, window surrounds, and door surrounds by DeSantana Stone Co. Our team of design professionals is available to answer any questions you may have at: (828) 681-5111.
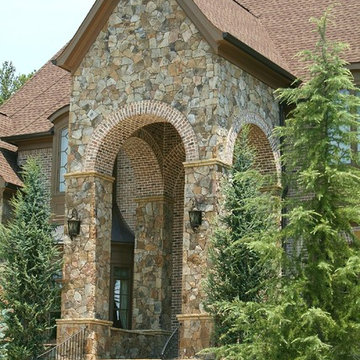
Luxury Custom Homes. Alex custom Homes, LLC
Photo of an expansive and brown traditional two floor house exterior in Atlanta with stone cladding.
Photo of an expansive and brown traditional two floor house exterior in Atlanta with stone cladding.
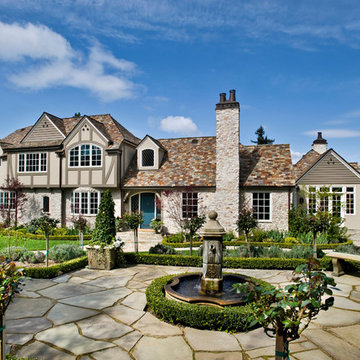
Builder: Markay Johnson Construction
visit: www.mjconstruction.com
Project Details:
Located on a beautiful corner lot of just over one acre, this sumptuous home presents Country French styling – with leaded glass windows, half-timber accents, and a steeply pitched roof finished in varying shades of slate. Completed in 2006, the home is magnificently appointed with traditional appeal and classic elegance surrounding a vast center terrace that accommodates indoor/outdoor living so easily. Distressed walnut floors span the main living areas, numerous rooms are accented with a bowed wall of windows, and ceilings are architecturally interesting and unique. There are 4 additional upstairs bedroom suites with the convenience of a second family room, plus a fully equipped guest house with two bedrooms and two bathrooms. Equally impressive are the resort-inspired grounds, which include a beautiful pool and spa just beyond the center terrace and all finished in Connecticut bluestone. A sport court, vast stretches of level lawn, and English gardens manicured to perfection complete the setting.
Photographer: Bernard Andre Photography
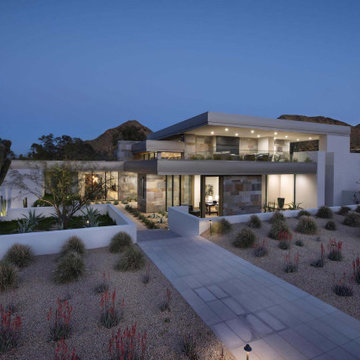
With adjacent neighbors within a fairly dense section of Paradise Valley, Arizona, C.P. Drewett sought to provide a tranquil retreat for a new-to-the-Valley surgeon and his family who were seeking the modernism they loved though had never lived in. With a goal of consuming all possible site lines and views while maintaining autonomy, a portion of the house — including the entry, office, and master bedroom wing — is subterranean. This subterranean nature of the home provides interior grandeur for guests but offers a welcoming and humble approach, fully satisfying the clients requests.
While the lot has an east-west orientation, the home was designed to capture mainly north and south light which is more desirable and soothing. The architecture’s interior loftiness is created with overlapping, undulating planes of plaster, glass, and steel. The woven nature of horizontal planes throughout the living spaces provides an uplifting sense, inviting a symphony of light to enter the space. The more voluminous public spaces are comprised of stone-clad massing elements which convert into a desert pavilion embracing the outdoor spaces. Every room opens to exterior spaces providing a dramatic embrace of home to natural environment.
Grand Award winner for Best Interior Design of a Custom Home
The material palette began with a rich, tonal, large-format Quartzite stone cladding. The stone’s tones gaveforth the rest of the material palette including a champagne-colored metal fascia, a tonal stucco system, and ceilings clad with hemlock, a tight-grained but softer wood that was tonally perfect with the rest of the materials. The interior case goods and wood-wrapped openings further contribute to the tonal harmony of architecture and materials.
Grand Award Winner for Best Indoor Outdoor Lifestyle for a Home This award-winning project was recognized at the 2020 Gold Nugget Awards with two Grand Awards, one for Best Indoor/Outdoor Lifestyle for a Home, and another for Best Interior Design of a One of a Kind or Custom Home.
At the 2020 Design Excellence Awards and Gala presented by ASID AZ North, Ownby Design received five awards for Tonal Harmony. The project was recognized for 1st place – Bathroom; 3rd place – Furniture; 1st place – Kitchen; 1st place – Outdoor Living; and 2nd place – Residence over 6,000 square ft. Congratulations to Claire Ownby, Kalysha Manzo, and the entire Ownby Design team.
Tonal Harmony was also featured on the cover of the July/August 2020 issue of Luxe Interiors + Design and received a 14-page editorial feature entitled “A Place in the Sun” within the magazine.
Expansive House Exterior with Stone Cladding Ideas and Designs
6