Expansive House Exterior with Stone Cladding Ideas and Designs
Refine by:
Budget
Sort by:Popular Today
121 - 140 of 4,852 photos
Item 1 of 3
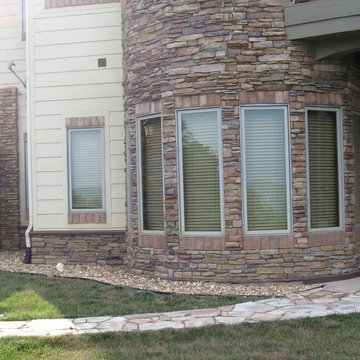
Matthew T. Gill, VP Operations, Exact Match Masonry Staining, LLC
Matthew T. Gill, VP Operations, Exact Match Masonry Staining, LLC
A stunning and spacious custom stone home's color was damaged by loose clay soil during the construction process. While landscaping surrounds the stone so that no further issues will occur, the damage done was impossible to reverse safely with cleaning. Stone veneer cannot be pressure washed or chemically washed without damaging it. A safe rinse with water or soft brush did not help. Stone Veneer manufacturers rely on and refer their clients to Exact Match because we are the only industry approved method for as permanent color correction for stone. Whether stone needs to be corrected lighter or darker, we can help you change or restore the color of your home while keeping the same, natural appearance you would expect for high-end custom stone. Call, email or visit our site today for a no cost quote or ask us questions, we're here to help!
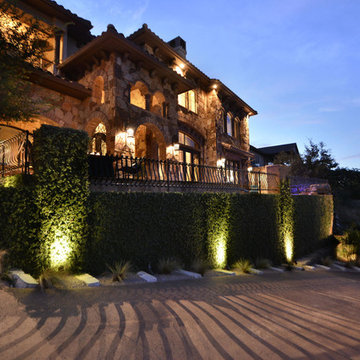
Front elevation of a new masters touch custom home. This home overlooks Lake Travis in Austin TX. The views of the lake are from the front of the home. The pool is designed as a front facing courtyard style giving privacy from the neighbors and the street.
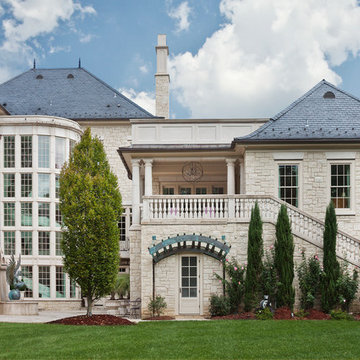
View from rear yard
Inspiration for an expansive and beige traditional house exterior in Charlotte with three floors and stone cladding.
Inspiration for an expansive and beige traditional house exterior in Charlotte with three floors and stone cladding.
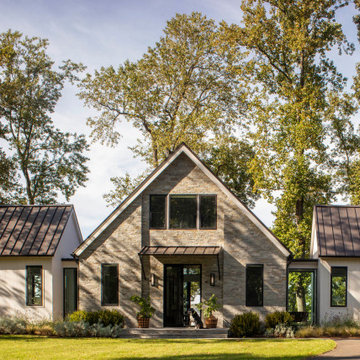
Perched on the edge of a waterfront cliff, this guest house echoes the contemporary design aesthetic of the property’s main residence. Each pod contains a guest suite that is connected to the main living space via a glass link, and a third suite is located on the second floor.
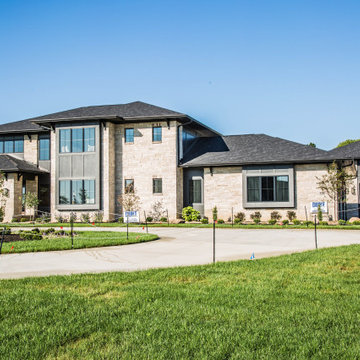
This modern Prairie inspired home features a low pitched roof line and mixed siding materials. This home was the People's Choice Award Winner for the Indianapolis 2021 Home-A-Rama.
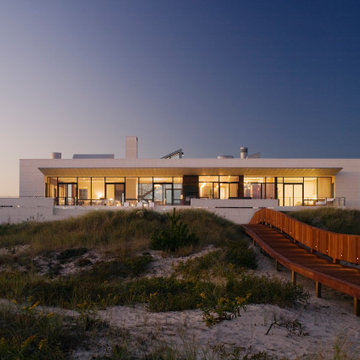
Boardwalk leading to the raised pool terrace of the beach house from the ocean
Expansive and white nautical detached house in New York with three floors, stone cladding and a flat roof.
Expansive and white nautical detached house in New York with three floors, stone cladding and a flat roof.
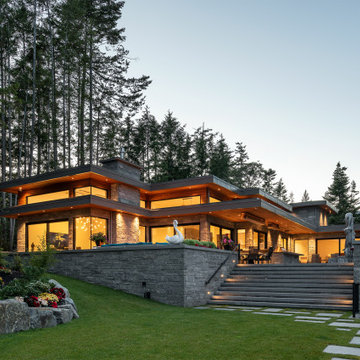
This is an example of an expansive and gey contemporary bungalow detached house in Other with stone cladding.
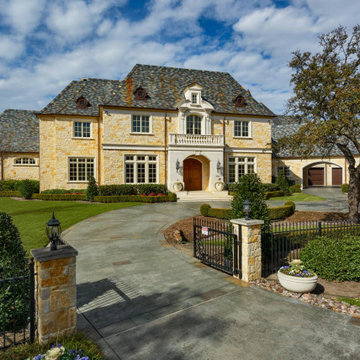
front elevation
Design ideas for an expansive and beige two floor detached house in Dallas with stone cladding, a hip roof and a shingle roof.
Design ideas for an expansive and beige two floor detached house in Dallas with stone cladding, a hip roof and a shingle roof.
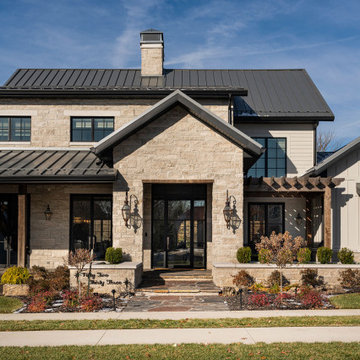
Photo of an expansive and beige classic two floor detached house in Other with stone cladding and a metal roof.
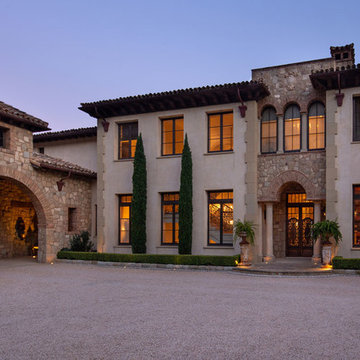
This 14,000sf estate sits on four acres in Montecito overlooking the green rolling hills and ocean beyond. This architectural style was inspired by the villas around Lake Como in northern Italy. The formal central part of the home contains the formal rooms, while the less formal areas are reflected in simpler detailing, more rustic materials, and more irregular building forms. The property terraces towards the view and includes a koi pond, pool with cabana, greenhouse, bocce court, and a small vineyard.
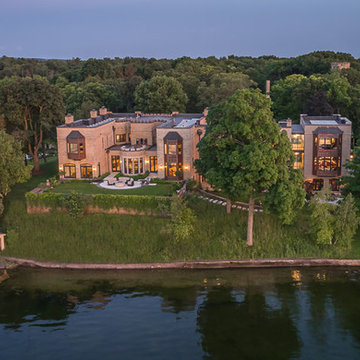
Lake Elevation with courtyard and west addition
Photo Credit: Edgar Visuals
Expansive and beige traditional two floor detached house in Milwaukee with stone cladding and a flat roof.
Expansive and beige traditional two floor detached house in Milwaukee with stone cladding and a flat roof.
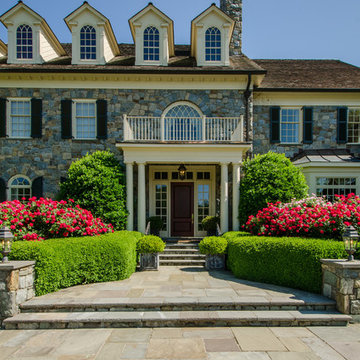
Front Entry
Design ideas for an expansive traditional house exterior in DC Metro with three floors, stone cladding and a pitched roof.
Design ideas for an expansive traditional house exterior in DC Metro with three floors, stone cladding and a pitched roof.
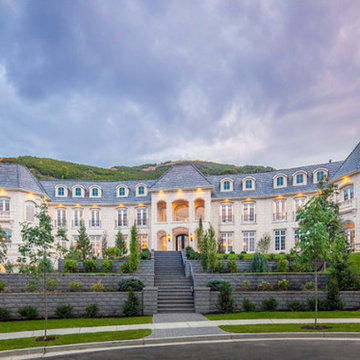
This is an example of an expansive and white classic two floor house exterior in Salt Lake City with stone cladding and a hip roof.
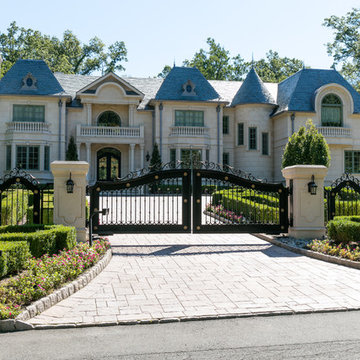
This is an example of an expansive and beige mediterranean two floor detached house in New York with stone cladding, a pitched roof and a shingle roof.
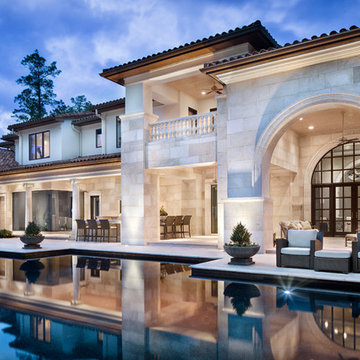
Piston Design
Design ideas for an expansive and white classic two floor house exterior in Houston with stone cladding.
Design ideas for an expansive and white classic two floor house exterior in Houston with stone cladding.
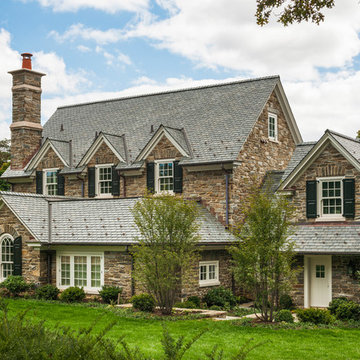
Scot Gordon Photography
Design ideas for an expansive and beige traditional two floor detached house in Philadelphia with stone cladding.
Design ideas for an expansive and beige traditional two floor detached house in Philadelphia with stone cladding.
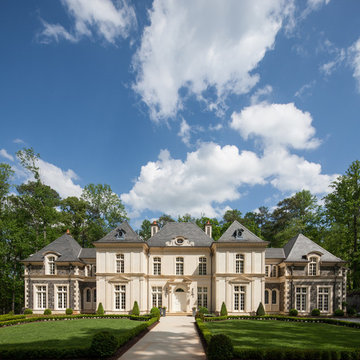
This is an example of an expansive and beige two floor house exterior in Atlanta with stone cladding and a hip roof.
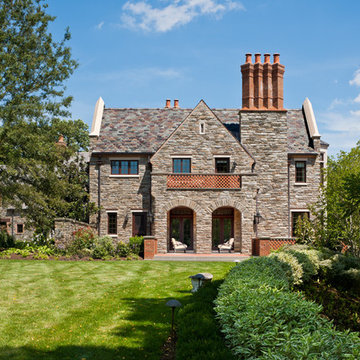
Architect: Peter Zimmerman, Peter Zimmerman Architects
Interior Designer: Allison Forbes, Forbes Design Consultants
Photographer: Tom Crane
Expansive and gey traditional house exterior in Philadelphia with stone cladding.
Expansive and gey traditional house exterior in Philadelphia with stone cladding.
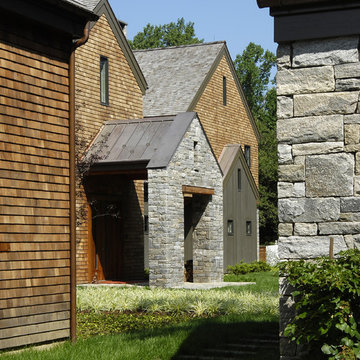
Carol Kurth Architecture, PC and Marie Aiello Design Sutdio, Peter Krupenye Photography
Expansive and gey contemporary two floor house exterior in New York with stone cladding.
Expansive and gey contemporary two floor house exterior in New York with stone cladding.
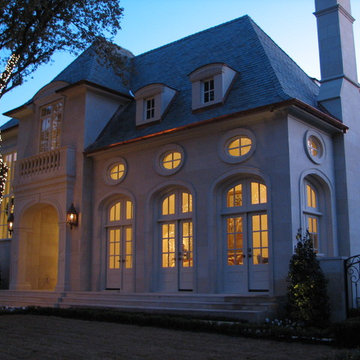
symmetry ARCHITECTS [architecture] |
tatum BROWN homes [builder]
This is an example of an expansive and beige classic detached house in Dallas with three floors, stone cladding, a pitched roof and a shingle roof.
This is an example of an expansive and beige classic detached house in Dallas with three floors, stone cladding, a pitched roof and a shingle roof.
Expansive House Exterior with Stone Cladding Ideas and Designs
7