Expansive House Exterior with Stone Cladding Ideas and Designs
Refine by:
Budget
Sort by:Popular Today
81 - 100 of 4,852 photos
Item 1 of 3
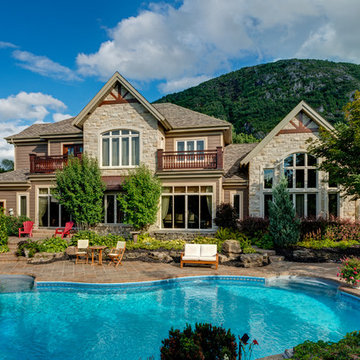
A beautiful blend of Arriscraft Laurier "Ivory White", "Maple Sugar" and "Canyon Buff" building stone with a cream mortar.
Inspiration for an expansive and brown modern two floor detached house in Other with stone cladding and a shingle roof.
Inspiration for an expansive and brown modern two floor detached house in Other with stone cladding and a shingle roof.

Ric Stovall
Design ideas for an expansive and brown contemporary detached house in Denver with three floors, stone cladding, a lean-to roof and a metal roof.
Design ideas for an expansive and brown contemporary detached house in Denver with three floors, stone cladding, a lean-to roof and a metal roof.

Aerial view of the front facade of the house and landscape.
Robert Benson Photography
This is an example of an expansive and beige rustic two floor detached house in New York with stone cladding, a pitched roof and a shingle roof.
This is an example of an expansive and beige rustic two floor detached house in New York with stone cladding, a pitched roof and a shingle roof.
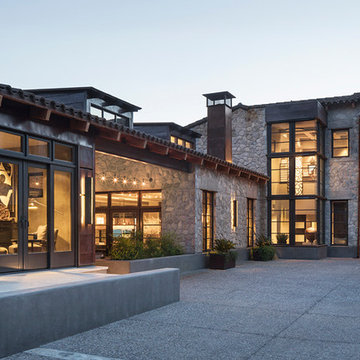
Photo of an expansive and gey contemporary two floor detached house in Phoenix with stone cladding, a pitched roof and a tiled roof.

Can a home be both rustic and contemporary at once? This Mountain Mid Century home answers “absolutely” with its cheerfully canted roofs and asymmetrical timber joinery detailing. Perched on a hill with breathtaking views of the eastern plains and evening city lights, this home playfully reinterprets elements of historic Colorado mine structures. Inside, the comfortably proportioned Great Room finds its warm rustic character in the traditionally detailed stone fireplace, while outside covered decks frame views in every direction.
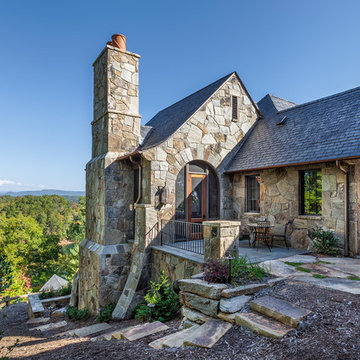
This charming European-inspired home juxtaposes old-world architecture with more contemporary details. The exterior is primarily comprised of granite stonework with limestone accents. The stair turret provides circulation throughout all three levels of the home, and custom iron windows afford expansive lake and mountain views. The interior features custom iron windows, plaster walls, reclaimed heart pine timbers, quartersawn oak floors and reclaimed oak millwork.
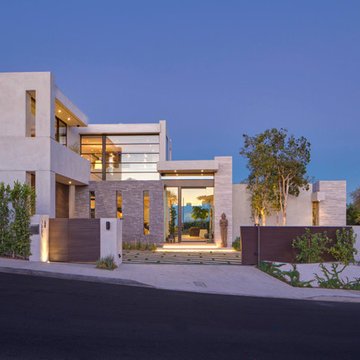
Nick Springett Photography
This is an example of an expansive and beige contemporary two floor detached house in Los Angeles with stone cladding and a flat roof.
This is an example of an expansive and beige contemporary two floor detached house in Los Angeles with stone cladding and a flat roof.
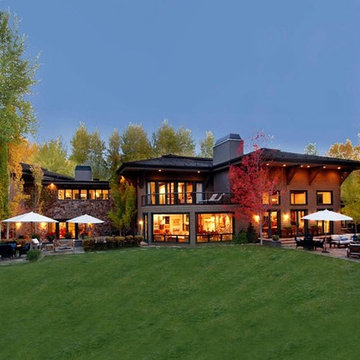
Inspiration for an expansive and beige contemporary two floor detached house in Other with stone cladding, a hip roof and a shingle roof.
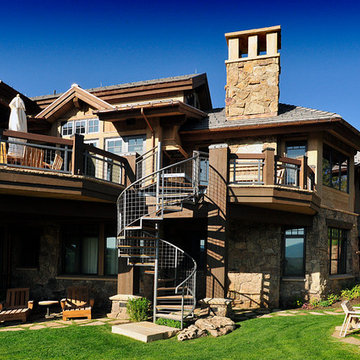
Expansive and beige contemporary two floor detached house in Denver with stone cladding and a hip roof.
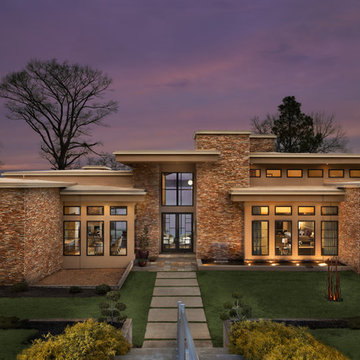
Tommy Daspit
Expansive and beige contemporary two floor house exterior in Birmingham with stone cladding.
Expansive and beige contemporary two floor house exterior in Birmingham with stone cladding.
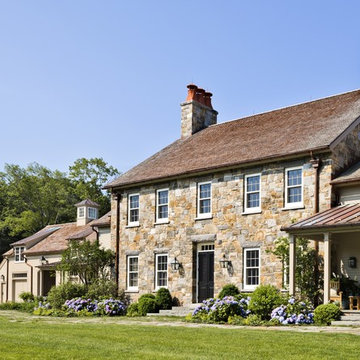
The main portion of the house is distinguished by twin chimneys with clay chimney pots.
Robert Benson Photography
Design ideas for an expansive and beige rural two floor house exterior with stone cladding and a pitched roof.
Design ideas for an expansive and beige rural two floor house exterior with stone cladding and a pitched roof.

Inspiration for an expansive and brown traditional split-level detached house in Salt Lake City with stone cladding, a half-hip roof and a shingle roof.
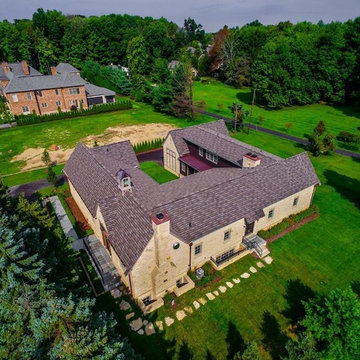
This is an example of an expansive and beige farmhouse house exterior in Other with three floors, stone cladding and a mansard roof.

The 5,000 square foot private residence is located in the community of Horseshoe Bay, above the shores of Lake LBJ, and responds to the Texas Hill Country vernacular prescribed by the community: shallow metal roofs, regional materials, sensitive scale massing and water-wise landscaping. The house opens to the scenic north and north-west views and fractures and shifts in order to keep significant oak, mesquite, elm, cedar and persimmon trees, in the process creating lush private patios and limestone terraces.
The Owners desired an accessible residence built for flexibility as they age. This led to a single level home, and the challenge to nestle the step-less house into the sloping landscape.
Full height glazing opens the house to the very beautiful arid landscape, while porches and overhangs protect interior spaces from the harsh Texas sun. Expansive walls of industrial insulated glazing panels allow soft modulated light to penetrate the interior while providing visual privacy. An integral lap pool with adjacent low fenestration reflects dappled light deep into the house.
Chaste stained concrete floors and blackened steel focal elements contrast with islands of mesquite flooring, cherry casework and fir ceilings. Selective areas of exposed limestone walls, some incorporating salvaged timber lintels, and cor-ten steel components further the contrast within the uncomplicated framework.
The Owner’s object and art collection is incorporated into the residence’s sequence of connecting galleries creating a choreography of passage that alternates between the lucid expression of simple ranch house architecture and the rich accumulation of their heritage.
The general contractor for the project is local custom homebuilder Dauphine Homes. Structural Engineering is provided by Structures Inc. of Austin, Texas, and Landscape Architecture is provided by Prado Design LLC in conjunction with Jill Nokes, also of Austin.
Cecil Baker + Partners Photography
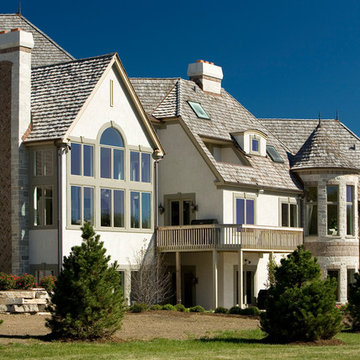
Expansive and beige classic house exterior in Chicago with three floors, a hip roof and stone cladding.
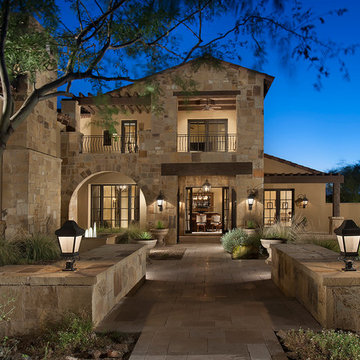
The genesis of design for this desert retreat was the informal dining area in which the clients, along with family and friends, would gather.
Located in north Scottsdale’s prestigious Silverleaf, this ranch hacienda offers 6,500 square feet of gracious hospitality for family and friends. Focused around the informal dining area, the home’s living spaces, both indoor and outdoor, offer warmth of materials and proximity for expansion of the casual dining space that the owners envisioned for hosting gatherings to include their two grown children, parents, and many friends.
The kitchen, adjacent to the informal dining, serves as the functioning heart of the home and is open to the great room, informal dining room, and office, and is mere steps away from the outdoor patio lounge and poolside guest casita. Additionally, the main house master suite enjoys spectacular vistas of the adjacent McDowell mountains and distant Phoenix city lights.
The clients, who desired ample guest quarters for their visiting adult children, decided on a detached guest casita featuring two bedroom suites, a living area, and a small kitchen. The guest casita’s spectacular bedroom mountain views are surpassed only by the living area views of distant mountains seen beyond the spectacular pool and outdoor living spaces.
Project Details | Desert Retreat, Silverleaf – Scottsdale, AZ
Architect: C.P. Drewett, AIA, NCARB; Drewett Works, Scottsdale, AZ
Builder: Sonora West Development, Scottsdale, AZ
Photographer: Dino Tonn
Featured in Phoenix Home and Garden, May 2015, “Sporting Style: Golf Enthusiast Christie Austin Earns Top Scores on the Home Front”
See more of this project here: http://drewettworks.com/desert-retreat-at-silverleaf/
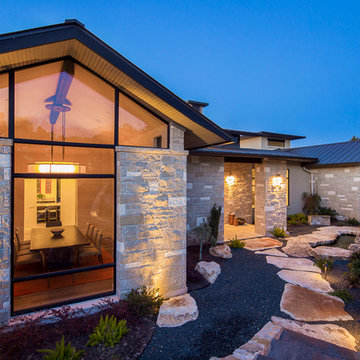
Fine Focus Photography
Design ideas for an expansive and multi-coloured contemporary bungalow detached house in Austin with stone cladding, a pitched roof and a metal roof.
Design ideas for an expansive and multi-coloured contemporary bungalow detached house in Austin with stone cladding, a pitched roof and a metal roof.
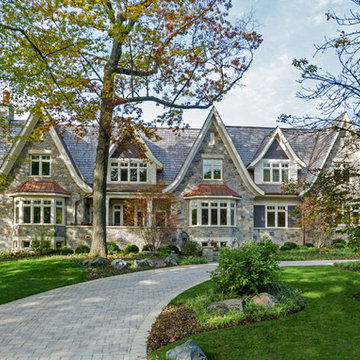
Architect: John Van Rooy Architecture
General Contractor: Moore Designs
Landscape Architect: Scott Byron & Co.
Photo: edmunds studios
Inspiration for an expansive and gey classic two floor house exterior in Milwaukee with stone cladding and a pitched roof.
Inspiration for an expansive and gey classic two floor house exterior in Milwaukee with stone cladding and a pitched roof.

Phillip Ennis Photography
Inspiration for an expansive and brown modern detached house in New York with three floors, stone cladding, a pitched roof and a shingle roof.
Inspiration for an expansive and brown modern detached house in New York with three floors, stone cladding, a pitched roof and a shingle roof.
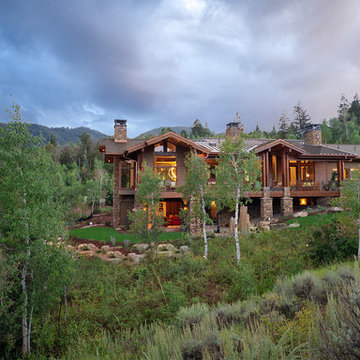
Douglas Knight Construction
This is an example of a brown and expansive contemporary two floor detached house in Salt Lake City with stone cladding, a flat roof and a metal roof.
This is an example of a brown and expansive contemporary two floor detached house in Salt Lake City with stone cladding, a flat roof and a metal roof.
Expansive House Exterior with Stone Cladding Ideas and Designs
5