Expansive Industrial Kitchen Ideas and Designs
Refine by:
Budget
Sort by:Popular Today
1 - 20 of 577 photos
Item 1 of 3

This is an example of an expansive industrial open plan kitchen in Boston with an island, flat-panel cabinets, light wood cabinets, granite worktops, green splashback, mosaic tiled splashback, integrated appliances and slate flooring.

Custom Family lodge with full bar, dual sinks, concrete countertops, wood floors.
This is an example of an expansive industrial u-shaped open plan kitchen in Dallas with a belfast sink, green cabinets, concrete worktops, white splashback, brick splashback, stainless steel appliances, light hardwood flooring, an island, beige floors and flat-panel cabinets.
This is an example of an expansive industrial u-shaped open plan kitchen in Dallas with a belfast sink, green cabinets, concrete worktops, white splashback, brick splashback, stainless steel appliances, light hardwood flooring, an island, beige floors and flat-panel cabinets.

This project was a long labor of love. The clients adored this eclectic farm home from the moment they first opened the front door. They knew immediately as well that they would be making many careful changes to honor the integrity of its old architecture. The original part of the home is a log cabin built in the 1700’s. Several additions had been added over time. The dark, inefficient kitchen that was in place would not serve their lifestyle of entertaining and love of cooking well at all. Their wish list included large pro style appliances, lots of visible storage for collections of plates, silverware, and cookware, and a magazine-worthy end result in terms of aesthetics. After over two years into the design process with a wonderful plan in hand, construction began. Contractors experienced in historic preservation were an important part of the project. Local artisans were chosen for their expertise in metal work for one-of-a-kind pieces designed for this kitchen – pot rack, base for the antique butcher block, freestanding shelves, and wall shelves. Floor tile was hand chipped for an aged effect. Old barn wood planks and beams were used to create the ceiling. Local furniture makers were selected for their abilities to hand plane and hand finish custom antique reproduction pieces that became the island and armoire pantry. An additional cabinetry company manufactured the transitional style perimeter cabinetry. Three different edge details grace the thick marble tops which had to be scribed carefully to the stone wall. Cable lighting and lamps made from old concrete pillars were incorporated. The restored stone wall serves as a magnificent backdrop for the eye- catching hood and 60” range. Extra dishwasher and refrigerator drawers, an extra-large fireclay apron sink along with many accessories enhance the functionality of this two cook kitchen. The fabulous style and fun-loving personalities of the clients shine through in this wonderful kitchen. If you don’t believe us, “swing” through sometime and see for yourself! Matt Villano Photography

The owners use of materials contributed sensationally to the property’s free-flowing feel perfect for entertaining. The open-plan
kitchen and dining is case, point and example.
http://www.domusnova.com/properties/buy/2056/2-bedroom-house-kensington-chelsea-north-kensington-hewer-street-w10-theo-otten-otten-architects-london-for-sale/

Expansive urban l-shaped open plan kitchen in Perth with a single-bowl sink, composite countertops, grey splashback, matchstick tiled splashback, stainless steel appliances, ceramic flooring, grey floors, grey worktops, flat-panel cabinets, light wood cabinets, an island and a wood ceiling.

Inspiration for an expansive industrial u-shaped kitchen in Sydney with a submerged sink, glass-front cabinets, blue cabinets, brown splashback, brick splashback, stainless steel appliances, grey floors, brown worktops and exposed beams.
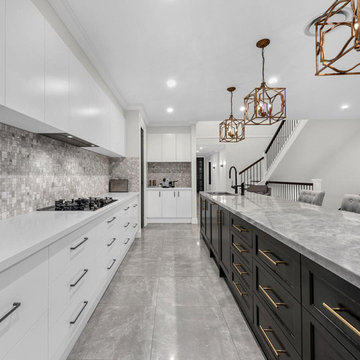
Photo of an expansive urban kitchen in Brisbane with a built-in sink, flat-panel cabinets, white cabinets, grey splashback, mosaic tiled splashback, an island, grey floors and white worktops.
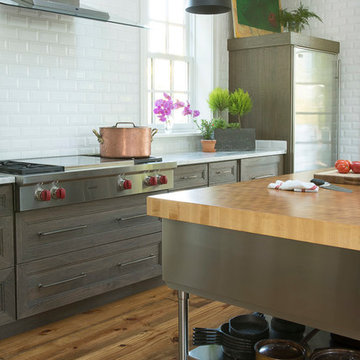
Studio 10Seven
Industrial Kitchen with wood stained cabinetry and stainless steel island with butcher block counter top. Industrial professional appliances, wide plank wood flooring, and subway tile. Stainless steel open shelving, stainless island on casters, Stainless steel appliances, and Stainless range hood.
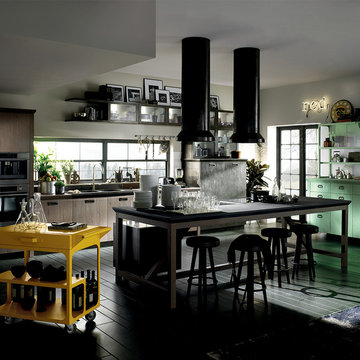
Libertà interpretativa! I designer della Diesel Social Kitchen hanno creato per Scavolini una vasta scelta
di elementi compositivi capaci di fondersi tra loro e generare ogni volta un ambiente originale e unico.
Freedom to interpret! For Scavolini, the designers of the Diesel Social Kitchen have created a vast assortment of compositional features that can merge to generate an infinity of original, unique rooms.
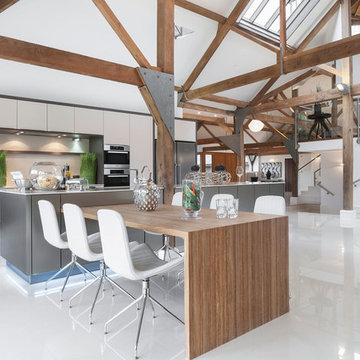
Open plan kitchen area of a luxury listed barn in Cookham, Berkshire. Photographed for the developer by Jonathan Little Photography
Design ideas for an expansive industrial open plan kitchen in Hampshire with flat-panel cabinets, white cabinets, composite countertops, white splashback, multiple islands, white floors and stainless steel appliances.
Design ideas for an expansive industrial open plan kitchen in Hampshire with flat-panel cabinets, white cabinets, composite countertops, white splashback, multiple islands, white floors and stainless steel appliances.
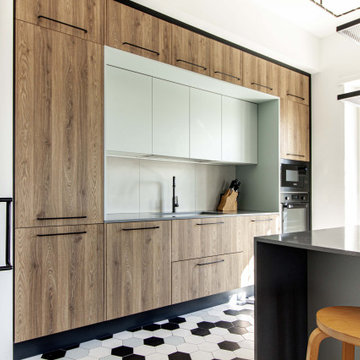
Photo of an expansive urban kitchen in Rome with a submerged sink, flat-panel cabinets, light wood cabinets, engineered stone countertops, grey splashback, porcelain splashback, stainless steel appliances, ceramic flooring, an island and grey worktops.
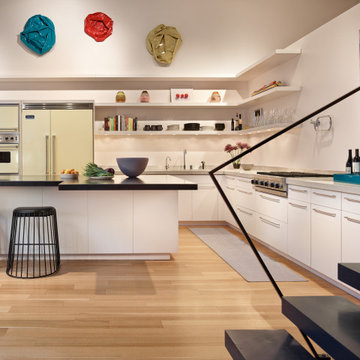
Expansive urban l-shaped open plan kitchen in Austin with a built-in sink, flat-panel cabinets, white cabinets, white splashback, stainless steel appliances, light hardwood flooring, an island and beige floors.
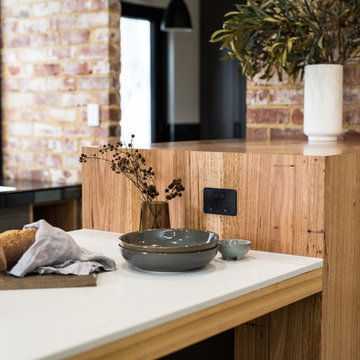
Josie Withers
This is an example of an expansive industrial galley kitchen pantry in Other with a double-bowl sink, shaker cabinets, grey cabinets, composite countertops, black splashback, metro tiled splashback, stainless steel appliances, concrete flooring, an island, grey floors and white worktops.
This is an example of an expansive industrial galley kitchen pantry in Other with a double-bowl sink, shaker cabinets, grey cabinets, composite countertops, black splashback, metro tiled splashback, stainless steel appliances, concrete flooring, an island, grey floors and white worktops.
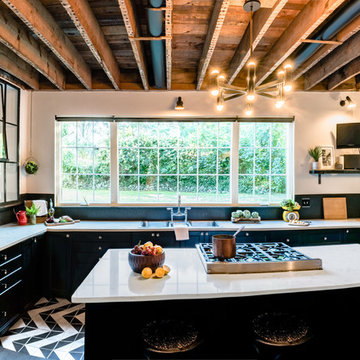
Andrea Pietrangeli
http://andrea.media/
Inspiration for an expansive industrial kitchen/diner in Providence with a submerged sink, flat-panel cabinets, black cabinets, engineered stone countertops, black splashback, ceramic splashback, stainless steel appliances, ceramic flooring, an island, multi-coloured floors and white worktops.
Inspiration for an expansive industrial kitchen/diner in Providence with a submerged sink, flat-panel cabinets, black cabinets, engineered stone countertops, black splashback, ceramic splashback, stainless steel appliances, ceramic flooring, an island, multi-coloured floors and white worktops.
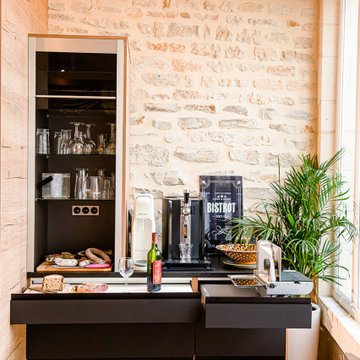
Réalisation d'une cuisine nous plongeant dans l'univers industriel : noir et bois, piano, frigo américain, etc
Expansive industrial open plan kitchen with black cabinets, black appliances and beige floors.
Expansive industrial open plan kitchen with black cabinets, black appliances and beige floors.

View from dining table.
This is an example of an expansive industrial u-shaped kitchen/diner in Chicago with a submerged sink, flat-panel cabinets, green cabinets, quartz worktops, grey splashback, stone slab splashback, stainless steel appliances, medium hardwood flooring, an island and brown floors.
This is an example of an expansive industrial u-shaped kitchen/diner in Chicago with a submerged sink, flat-panel cabinets, green cabinets, quartz worktops, grey splashback, stone slab splashback, stainless steel appliances, medium hardwood flooring, an island and brown floors.
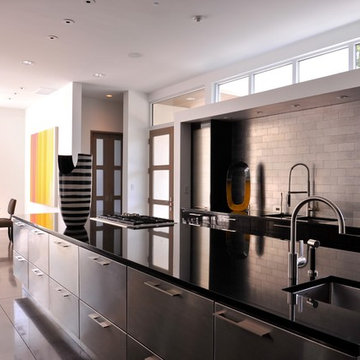
LAIR Architectural + Interior Photography
Expansive urban galley open plan kitchen in Dallas with a submerged sink, stainless steel cabinets, granite worktops, metallic splashback, metro tiled splashback, integrated appliances, flat-panel cabinets and concrete flooring.
Expansive urban galley open plan kitchen in Dallas with a submerged sink, stainless steel cabinets, granite worktops, metallic splashback, metro tiled splashback, integrated appliances, flat-panel cabinets and concrete flooring.
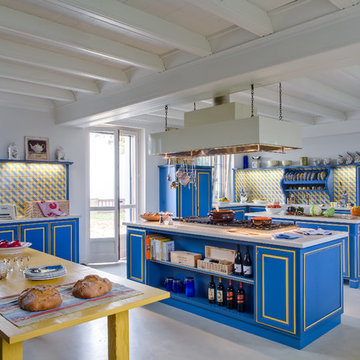
Expansive industrial l-shaped kitchen/diner in Turin with recessed-panel cabinets, blue cabinets, yellow splashback, multiple islands and ceramic splashback.
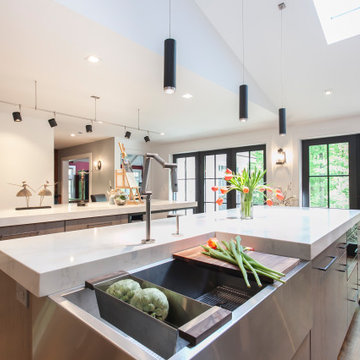
A unique stainless steel corner sink and contemporary lighting choices contribute to the modern feel.
Photo by Chrissy Racho.
This is an example of an expansive urban single-wall kitchen/diner in Bridgeport with a single-bowl sink, flat-panel cabinets, grey cabinets, engineered stone countertops, brown splashback, travertine splashback, stainless steel appliances, light hardwood flooring, multiple islands, brown floors and white worktops.
This is an example of an expansive urban single-wall kitchen/diner in Bridgeport with a single-bowl sink, flat-panel cabinets, grey cabinets, engineered stone countertops, brown splashback, travertine splashback, stainless steel appliances, light hardwood flooring, multiple islands, brown floors and white worktops.
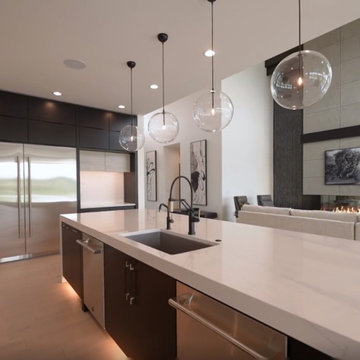
For a full video tour of this amazing house, visit https://listings.altitudemotion.com/v/bjrmC4d
Expansive Industrial Kitchen Ideas and Designs
1