Expansive Kitchen with All Types of Cabinet Finish Ideas and Designs
Refine by:
Budget
Sort by:Popular Today
161 - 180 of 48,706 photos
Item 1 of 3
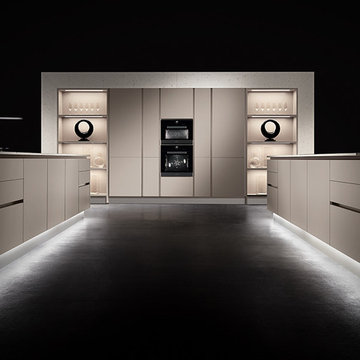
Tall cabinets in combination with open shelving systems provides extensive storage, while giving the eye a sense of relief from floor to ceiling cabinetry.
The color shown here can be best described as a cross between a light grey and a beige, providing a unique spin and great alternative to traditional beige lacquered cabinets.
Bach 615, Sand Cabinet Finish

Windows in kitchen overlooking pool and lake.
This is an example of an expansive farmhouse u-shaped open plan kitchen in Milwaukee with a belfast sink, shaker cabinets, white cabinets, marble worktops, multi-coloured splashback, mosaic tiled splashback, stainless steel appliances, dark hardwood flooring and an island.
This is an example of an expansive farmhouse u-shaped open plan kitchen in Milwaukee with a belfast sink, shaker cabinets, white cabinets, marble worktops, multi-coloured splashback, mosaic tiled splashback, stainless steel appliances, dark hardwood flooring and an island.

Complete kitchen and master bathroom remodeling including double Island, custom cabinets, under cabinet lighting, faux wood beams, recess LED lights, new doors, Hood, Wolf Range, marble countertop, pendant lights. Free standing tub, marble tile

Photo of an expansive coastal u-shaped kitchen/diner in Minneapolis with shaker cabinets, white cabinets, beige splashback, stainless steel appliances, dark hardwood flooring, an island, a belfast sink, marble worktops, mosaic tiled splashback and brown floors.
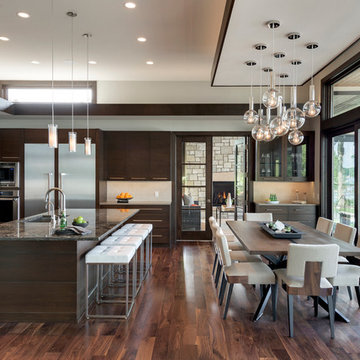
Builder: Denali Custom Homes - Architectural Designer: Alexander Design Group - Interior Designer: Studio M Interiors - Photo: Spacecrafting Photography
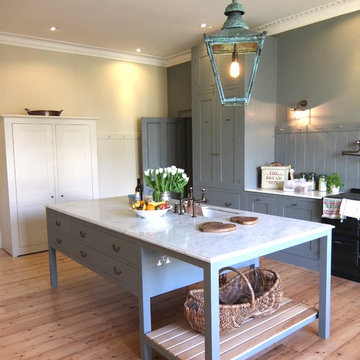
Painted kitchen island with ash slats for feet rest. The cabinet in the background is a double cabinet specially built for the fridge and freezer.
Design ideas for an expansive rural kitchen in London with a belfast sink, grey cabinets, grey splashback, light hardwood flooring, an island, shaker cabinets, marble worktops and black appliances.
Design ideas for an expansive rural kitchen in London with a belfast sink, grey cabinets, grey splashback, light hardwood flooring, an island, shaker cabinets, marble worktops and black appliances.
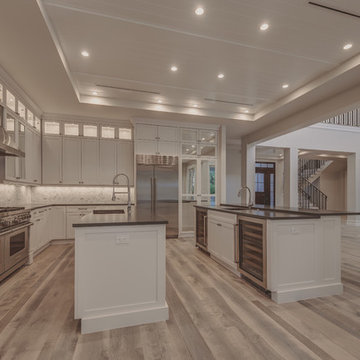
Matt Steeves
Design ideas for an expansive traditional single-wall open plan kitchen in Miami with a belfast sink, recessed-panel cabinets, white cabinets, engineered stone countertops, grey splashback, stainless steel appliances, light hardwood flooring and multiple islands.
Design ideas for an expansive traditional single-wall open plan kitchen in Miami with a belfast sink, recessed-panel cabinets, white cabinets, engineered stone countertops, grey splashback, stainless steel appliances, light hardwood flooring and multiple islands.
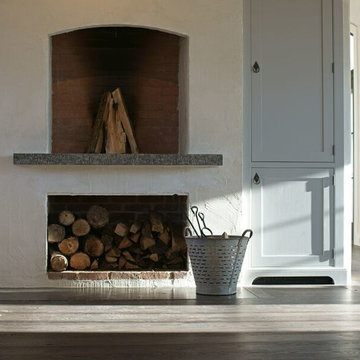
The kitchen fireplace with wood storage below and built in painted cupboards to each side can be used for cooking.
Photos: Scott Benedict, Practical(ly) Studios

John Evans
Inspiration for an expansive traditional u-shaped kitchen in Columbus with a belfast sink, beaded cabinets, white cabinets, granite worktops, white splashback, stone tiled splashback, integrated appliances, dark hardwood flooring and an island.
Inspiration for an expansive traditional u-shaped kitchen in Columbus with a belfast sink, beaded cabinets, white cabinets, granite worktops, white splashback, stone tiled splashback, integrated appliances, dark hardwood flooring and an island.

Inspiration for an expansive rustic u-shaped open plan kitchen in New York with a built-in sink, recessed-panel cabinets, medium wood cabinets, soapstone worktops, white splashback, stone slab splashback, stainless steel appliances, medium hardwood flooring and an island.

The owners use of materials contributed sensationally to the property’s free-flowing feel perfect for entertaining. The open-plan
kitchen and dining is case, point and example.
http://www.domusnova.com/properties/buy/2056/2-bedroom-house-kensington-chelsea-north-kensington-hewer-street-w10-theo-otten-otten-architects-london-for-sale/
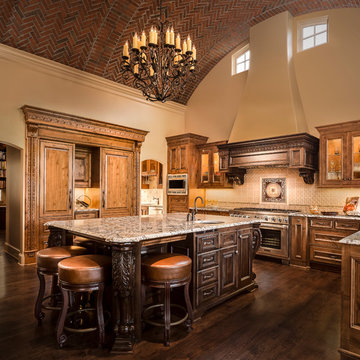
Our clients requested a Tuscan-style kitchen that conveyed the flavors of living in Europe. They envisioned a barrel ceiling with red brick arranged in a herringbone pattern. This barrel ceiling set the stage for the ornate details featured in the woodwork throughout this exquisite home.
To see pictures and details of this whole home design by Design Connection, Inc., please visit our portfolio: http://www.DesignConnectionInc.com/portfolio
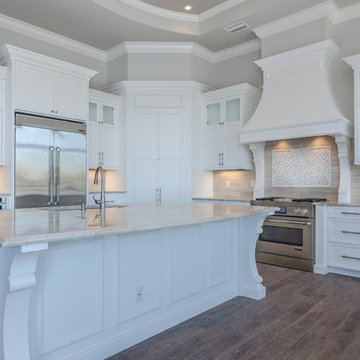
Photos by Marc Minisci Photography, courtesy of Aqua Construction.
Photo of an expansive traditional kitchen pantry in Miami with a submerged sink, raised-panel cabinets, white cabinets, stainless steel appliances, ceramic flooring and an island.
Photo of an expansive traditional kitchen pantry in Miami with a submerged sink, raised-panel cabinets, white cabinets, stainless steel appliances, ceramic flooring and an island.
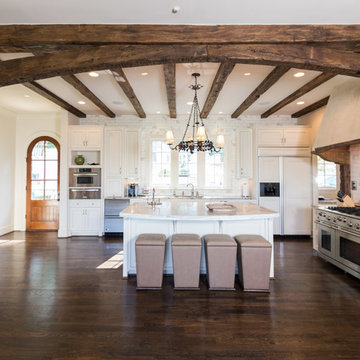
Tommy Daspit
This is an example of an expansive classic u-shaped kitchen/diner in Birmingham with white cabinets, granite worktops, grey splashback, stainless steel appliances, dark hardwood flooring, an island, a submerged sink, recessed-panel cabinets and metro tiled splashback.
This is an example of an expansive classic u-shaped kitchen/diner in Birmingham with white cabinets, granite worktops, grey splashback, stainless steel appliances, dark hardwood flooring, an island, a submerged sink, recessed-panel cabinets and metro tiled splashback.
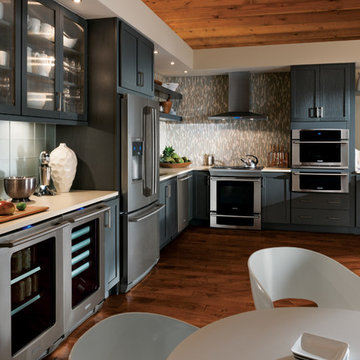
This kitchen was created with StarMark Cabinetry's Bridgeport door style in Oak finished in a cabinet color called Peppercorn with Nickel glaze.
Inspiration for an expansive classic u-shaped open plan kitchen in Other with a submerged sink, recessed-panel cabinets, grey cabinets, grey splashback, stainless steel appliances, medium hardwood flooring, a breakfast bar, matchstick tiled splashback and brown floors.
Inspiration for an expansive classic u-shaped open plan kitchen in Other with a submerged sink, recessed-panel cabinets, grey cabinets, grey splashback, stainless steel appliances, medium hardwood flooring, a breakfast bar, matchstick tiled splashback and brown floors.
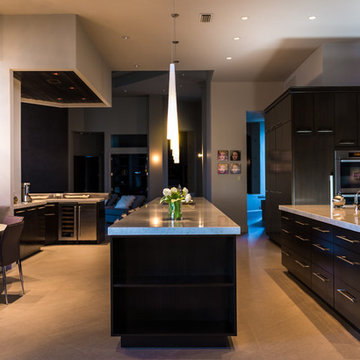
This is an example of an expansive contemporary kitchen/diner in Miami with shaker cabinets, dark wood cabinets, granite worktops, white splashback, stainless steel appliances, multiple islands and a submerged sink.

Inspiration for an expansive contemporary u-shaped enclosed kitchen in Boston with a breakfast bar, flat-panel cabinets, medium wood cabinets, composite countertops, white splashback, porcelain splashback, stainless steel appliances, a built-in sink and medium hardwood flooring.
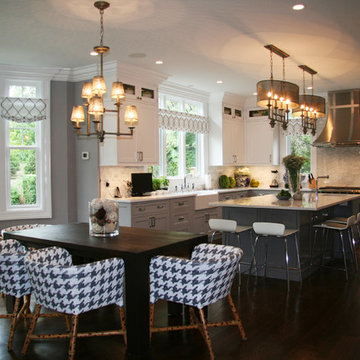
The grey houndstooth rattan chairs were a must for the KITCHEN table the moment they were spotted. The precise millwork of the kitchen cabinetry is fully lacquered in white and two Shades of Grey. The giant slab behind the stove is carrera marble as is the 2”x4” beveled subway tile back splash. Both create a riot of other greys. The grey flecked and white counter tops that are all quartz for ease of cleaning and heavy use add to the Shades of Grey contrasted with a stark white. Keeping things elegant...but in a rougher way, the lighting is steel mesh in elegant shapes that add an industrial note to the bright Kitchen

Tall wall of storage and built in appliances adore the main passageway between sun room and great room.
Photo of an expansive contemporary galley kitchen pantry in Boston with a submerged sink, recessed-panel cabinets, white cabinets, soapstone worktops, white splashback, stone tiled splashback, stainless steel appliances, dark hardwood flooring and no island.
Photo of an expansive contemporary galley kitchen pantry in Boston with a submerged sink, recessed-panel cabinets, white cabinets, soapstone worktops, white splashback, stone tiled splashback, stainless steel appliances, dark hardwood flooring and no island.
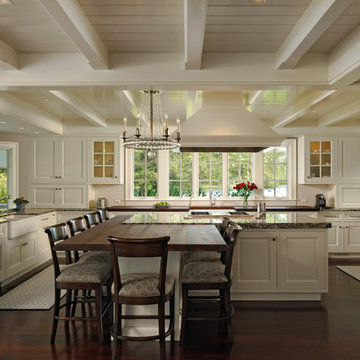
This home on the Eastern Shore of Maryland began as a modest 1927 home with a central hall plan. Renovations included reversing the kitchen and dining room layout , adding a large central island and hood to anchor the center of the kitchen. The island has a walnut counter encircling the working island and accommodates additional seating. The main sink looks out to the north with beautiful water views. The southwest bay window affords a seating area with built-in bookshelves adjoining the breakfast room while the one in the kitchen provides for the secondary sink and clean-up area. By capturing the additional depth in the bay window, a large TV is concealed below the countertop and can emerge with a press of a button or retract out of sight to enjoy views of the water.
A separate butler's pantry and wine bar were designed adjoining the breakfast room. The original fireplace was retained and became the center of the large Breakfast Room. Wood paneling lines the Breakfast Room which helps to integrate the new kitchen and the adjoining spaces into a coherent whole, all accessible from the informal entry.
This was a highly collaborative project with Jennifer Gilmer Kitchen and Bath LTD of Chevy Chase, MD.
Bob Narod, Photographer, LLC
Expansive Kitchen with All Types of Cabinet Finish Ideas and Designs
9