Expansive Kitchen with All Types of Island Ideas and Designs
Refine by:
Budget
Sort by:Popular Today
121 - 140 of 49,714 photos
Item 1 of 3
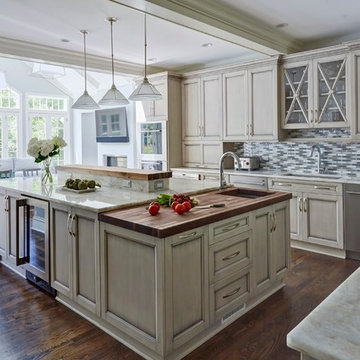
The cabinetry in this large kitchen with island has a painted glazed warm grey finish. The main counter top is quartzite, Walnut butcher block accent pieces were used on the island's raised area and the side with the prep sink. A custom stainless steel hood and one of a kind mullion glass doors lend personality.

Barry Calhoun Photography
Inspiration for an expansive modern l-shaped open plan kitchen in Vancouver with flat-panel cabinets, granite worktops, light hardwood flooring, an island, window splashback, black appliances, beige floors, a built-in sink, light wood cabinets, black splashback and black worktops.
Inspiration for an expansive modern l-shaped open plan kitchen in Vancouver with flat-panel cabinets, granite worktops, light hardwood flooring, an island, window splashback, black appliances, beige floors, a built-in sink, light wood cabinets, black splashback and black worktops.

Trent Teigen
This is an example of an expansive contemporary l-shaped enclosed kitchen in Los Angeles with a submerged sink, flat-panel cabinets, granite worktops, stone slab splashback, stainless steel appliances, porcelain flooring, an island, medium wood cabinets, beige splashback and beige floors.
This is an example of an expansive contemporary l-shaped enclosed kitchen in Los Angeles with a submerged sink, flat-panel cabinets, granite worktops, stone slab splashback, stainless steel appliances, porcelain flooring, an island, medium wood cabinets, beige splashback and beige floors.

Photo of an expansive coastal u-shaped kitchen/diner in Minneapolis with shaker cabinets, white cabinets, beige splashback, stainless steel appliances, dark hardwood flooring, an island, a belfast sink, marble worktops, mosaic tiled splashback and brown floors.
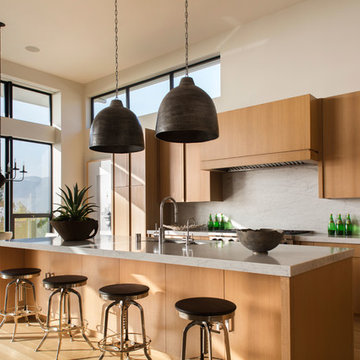
Dan Arnold Photo
Photo of an expansive modern kitchen/diner in Los Angeles with an island.
Photo of an expansive modern kitchen/diner in Los Angeles with an island.

Beautiful expansive kitchen remodel with custom cast stone range hood, porcelain floors, peninsula island, gothic style pendant lights, bar area, and cozy seating room at the far end.
Neals Design Remodel
Robin Victor Goetz
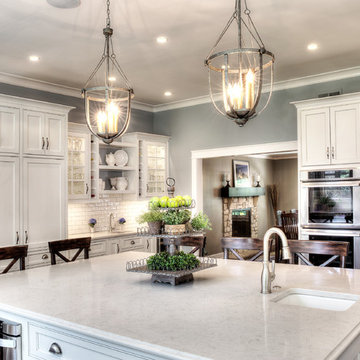
Clients' first home and there forever home with a family of four and in laws close, this home needed to be able to grow with the family. This most recent growth included a few home additions including the kids bathrooms (on suite) added on to the East end, the two original bathrooms were converted into one larger hall bath, the kitchen wall was blown out, entrying into a complete 22'x22' great room addition with a mudroom and half bath leading to the garage and the final addition a third car garage. This space is transitional and classic to last the test of time.
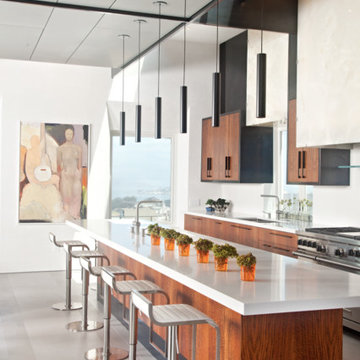
Expansive contemporary galley kitchen in San Francisco with flat-panel cabinets, an island, a submerged sink and stainless steel appliances.

A beautiful lake home with an out-dated kitchen gets a make over. Custom inset Shaker cabinetry keeps the classic feel of this home. The custom island features two spice pull outs, an induction cook top, a small prep sink, and plenty of seating. The white granite top plays off of the two-tone kitchen. The perimeter of the kitchen is painted white with an espresso glaze and the green granite top mimics the color of the lake seen out of the large windows. The refrigerator and dishwasher are built-in and concealed behind cabinet doors. The cabinetry is anchored by new saltillo tile.
DuraSupreme Cabinetry
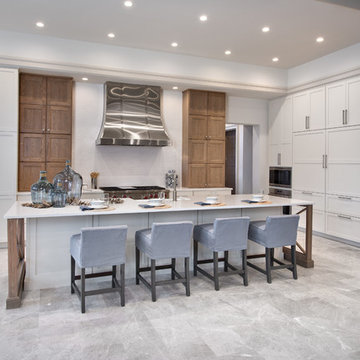
Giovanni Photography
Design ideas for an expansive contemporary single-wall open plan kitchen in Tampa with a belfast sink, shaker cabinets, white cabinets, white splashback, stainless steel appliances and an island.
Design ideas for an expansive contemporary single-wall open plan kitchen in Tampa with a belfast sink, shaker cabinets, white cabinets, white splashback, stainless steel appliances and an island.

Photography by Trent Bell
Expansive contemporary l-shaped open plan kitchen in Las Vegas with a submerged sink, flat-panel cabinets, dark wood cabinets, stainless steel appliances, multiple islands, beige floors and white worktops.
Expansive contemporary l-shaped open plan kitchen in Las Vegas with a submerged sink, flat-panel cabinets, dark wood cabinets, stainless steel appliances, multiple islands, beige floors and white worktops.
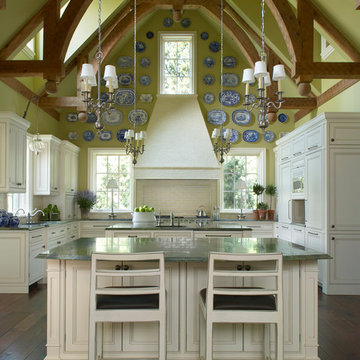
Beth Singer Jones Keena Interiors Lucy Earl
Inspiration for an expansive classic u-shaped kitchen in Detroit with multiple islands.
Inspiration for an expansive classic u-shaped kitchen in Detroit with multiple islands.
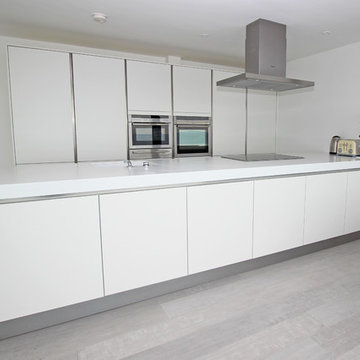
Spacious contemporary white kitchen design in a white satin lacquer kitchen finish, with Glacier White Corian worktop.
This is an example of an expansive contemporary kitchen in London with flat-panel cabinets, white cabinets, a breakfast bar and stainless steel appliances.
This is an example of an expansive contemporary kitchen in London with flat-panel cabinets, white cabinets, a breakfast bar and stainless steel appliances.
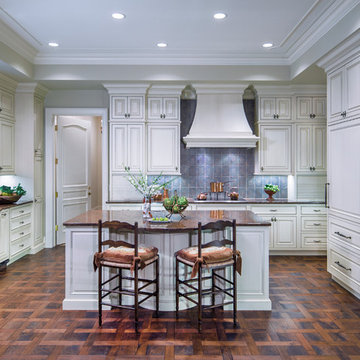
Photo of an expansive classic u-shaped open plan kitchen in Other with an island, dark hardwood flooring, a submerged sink, raised-panel cabinets, white cabinets, blue splashback, integrated appliances, granite worktops and stone tiled splashback.
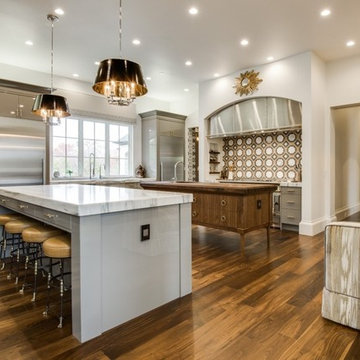
"Best of Houzz"
architecture | www.symmetryarchitects.com
interiors | www.browndesigngroup.com
builder | www.hwhomes.com
Inspiration for an expansive traditional l-shaped kitchen/diner in Dallas with a submerged sink, flat-panel cabinets, grey cabinets, marble worktops, multi-coloured splashback, mosaic tiled splashback, stainless steel appliances, dark hardwood flooring, multiple islands and brown floors.
Inspiration for an expansive traditional l-shaped kitchen/diner in Dallas with a submerged sink, flat-panel cabinets, grey cabinets, marble worktops, multi-coloured splashback, mosaic tiled splashback, stainless steel appliances, dark hardwood flooring, multiple islands and brown floors.

Best of Houzz Kitchen Design 2016 winner. A custom kitchen remodel was one of the final projects for this beautiful Georgian Century Home. All the details were part of the effort to maintain the feel of an old kitchen but with all the most current conveniences. Notice the glass cabinet hung in front of a window, granite counter top repeated as the back splash, porcelain tiles that mimic wood and marble on the floor, a stunning island light and the coffered ceiling.
Michael Jacob Photography
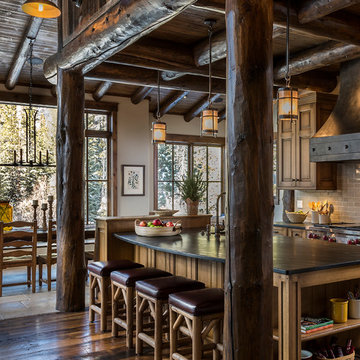
At first glance this rustic kitchen looks so authentic, one would think it was constructed 100 years ago. Situated in the Rocky Mountains, this second home is the gathering place for family ski vacations and is the definition of luxury among the beautiful yet rough terrain. A hand-forged hood boldly stands in the middle of the room, commanding attention even through the sturdy log beams both above and to the sides of the work/gathering space. The view just might get jealous of this kitchen!
Project specs: Custom cabinets by Premier Custom-Built, constructed out of quartered oak. Sub Zero refrigerator and Wolf 48” range. Pendants and hood by Dragon Forge in Colorado.
(Photography, Kimberly Gavin)
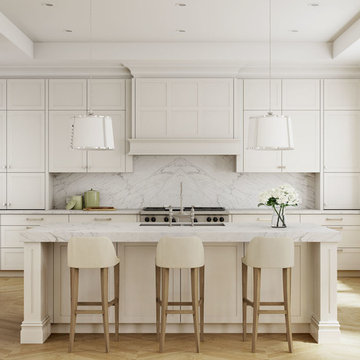
Tall, white shaker profile kitchen featuring marble benchtop and splashback and premium Sub-Zero/Wolf appliances.
This is an example of an expansive classic l-shaped kitchen/diner in Sydney with a submerged sink, shaker cabinets, white cabinets, marble worktops, stone slab splashback, stainless steel appliances, light hardwood flooring and an island.
This is an example of an expansive classic l-shaped kitchen/diner in Sydney with a submerged sink, shaker cabinets, white cabinets, marble worktops, stone slab splashback, stainless steel appliances, light hardwood flooring and an island.
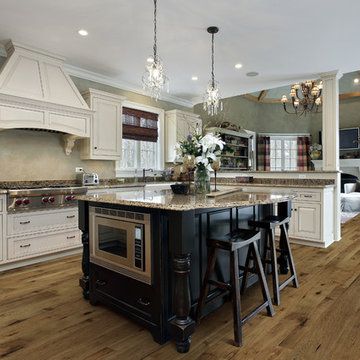
Monterey Ranchero hardwood flooring in a kitchen by Hallmark Floors.
Rustic contemporary kitchen design with Monterey engineered wood floors.
Capture the beauty of hardwood in this open kitchen with a combination of tradition and rustic design. The medium engineered hardwood floors by Hallmark Floors, adds a rustic visual to this beautiful kitchen.
Creating a New demand for random width, by using tomorrows technology, has lead to the development of the Monterey Hardwood Collection. Available in maple and hickory, with a combined width of 4”, 6”, and 8” and random lengths up to 6’. Using proprietary Trueslice® technology, Hallmark is producing a very stable 2mm sliced face on a 1/2” thick (total) engineered plank making it simply savvy.
www.hallmarkfloors.com

Inspiration for an expansive traditional l-shaped kitchen in Other with a belfast sink, shaker cabinets, white cabinets, marble worktops, beige splashback, glass tiled splashback, stainless steel appliances, medium hardwood flooring, an island and brown floors.
Expansive Kitchen with All Types of Island Ideas and Designs
7