Expansive Kitchen with Glass-front Cabinets Ideas and Designs
Refine by:
Budget
Sort by:Popular Today
1 - 20 of 965 photos
Item 1 of 3

photo: Michael J Lee
Photo of an expansive country galley kitchen/diner in Boston with a belfast sink, glass-front cabinets, distressed cabinets, brick splashback, stainless steel appliances, dark hardwood flooring, engineered stone countertops, an island and red splashback.
Photo of an expansive country galley kitchen/diner in Boston with a belfast sink, glass-front cabinets, distressed cabinets, brick splashback, stainless steel appliances, dark hardwood flooring, engineered stone countertops, an island and red splashback.

Stunning LEDs combined with a mirror toe kick create the illusion that the island is floating. wow
Expansive contemporary u-shaped kitchen/diner in Christchurch with a built-in sink, glass-front cabinets, white cabinets, granite worktops, white splashback, glass sheet splashback, black appliances, plywood flooring and a breakfast bar.
Expansive contemporary u-shaped kitchen/diner in Christchurch with a built-in sink, glass-front cabinets, white cabinets, granite worktops, white splashback, glass sheet splashback, black appliances, plywood flooring and a breakfast bar.

This unique farmhouse kitchen is a throw-back to the simple yet elegant white 3x6 subway tile, glass cabinetry, and spacious 12 foot white quartz island. With a farmhouse apron front sink and a 36" cooktop, this kitchen is a dreamy place to whip up some comfort food. Peek out the exterior windows and see a beautiful pergola that will be perfect to entertain your guests.

Design ideas for an expansive contemporary u-shaped kitchen/diner in Charleston with a single-bowl sink, glass-front cabinets, black cabinets, marble worktops, white splashback, marble splashback, integrated appliances, an island and white worktops.

This is an example of an expansive mediterranean l-shaped kitchen in Dallas with a submerged sink, glass-front cabinets, grey cabinets, granite worktops, metallic splashback, metal splashback, stainless steel appliances, travertine flooring, an island, beige floors and multicoloured worktops.
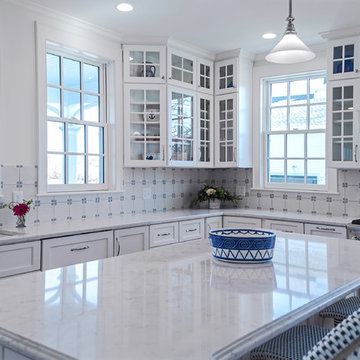
This historic home in Westerly, RI, features Boulevard Doors in Maple with a designer white finish
Counter top: LG La Viatera, Minuet
Designer Credit: Lauren Burnap
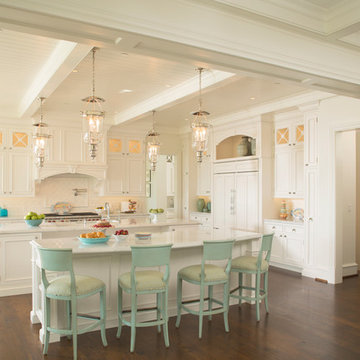
Traditional white kitchen with pendant lights and double islands
Design ideas for an expansive classic kitchen/diner in Baltimore with a submerged sink, glass-front cabinets, white cabinets, granite worktops, white splashback, medium hardwood flooring, multiple islands and integrated appliances.
Design ideas for an expansive classic kitchen/diner in Baltimore with a submerged sink, glass-front cabinets, white cabinets, granite worktops, white splashback, medium hardwood flooring, multiple islands and integrated appliances.

Expansive classic single-wall open plan kitchen in Houston with a belfast sink, glass-front cabinets, medium wood cabinets, white splashback, metro tiled splashback, medium hardwood flooring, an island, stainless steel appliances, brown floors and white worktops.
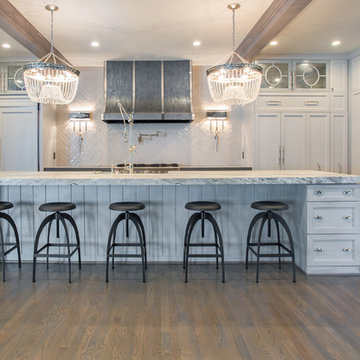
This amazing, U-shaped Memorial (Houston, TX 77024) custom kitchen design was influenced by the "The Great Gatsby" era with its custom zinc flared vent hood with nickel plated laminate straps. This terrific hood flares in on the front and the sides. The contrasting finishes help to add texture and character to this fully remodeled kitchen. This hood is considerably wider than the cooktop below. It's actually 60" wide with an open back splash and no cabinets on either side. We love to showcase vent hoods in most of our designs because it serves as a great conversation piece when entertaining family and friends. A good design tip is to always make the vent hood larger than the stove. It makes an incredible statement! The antiqued, mirror glass cabinets feature a faux finish with a furniture like feel. The large back splash features a zig zag design, often called "chevron pattern." The french sconces with nickel plated shades are beautifully displayed on each side of the gorgeous "La Cornue" stove adding bling to the kitchen's magnificence and giving an overall elegant look with easy clean up. Additionally, there are two (2) highbrow chandeliers by Curry & Company, gives the kitchen the love needed to be a step above the norm. The island bar has a farmhouse sink and a full slab of "Fantasy Brown" marble with seating for five. There is tons of storage throughout the kitchen with plenty of drawer and cabinet space on both sides of the island. The sub-zero refrigerator is totally integrated with cupboards and drawers to match. Another advantage of this variety of refrigeration is that you create furniture-style cabinetry. This is a truly great idea for a dateless design transformation in Houston with raised-panel cupboards and paneled appliances. Polished nickel handles, drawer pulls and faucet hardware complete the design.

This kitchen is in "The Reserve", a $25 million dollar Holmby Hills estate. The floor of this kitchen is one of several places designer Kristoffer Winters used Villa Lagoon Tile's cement tile. This geometic pattern is called, "Cubes", and can be ordered custom colors! Photo by Nick Springett.
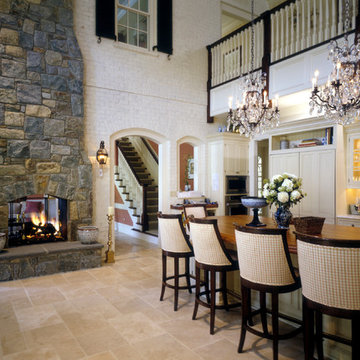
Large, two-story kitchen with exposed brick wall and large stone fireplace.
Photo of an expansive classic l-shaped kitchen/diner in DC Metro with a belfast sink, glass-front cabinets, beige cabinets, wood worktops, white splashback, stone slab splashback, stainless steel appliances, travertine flooring, an island and beige floors.
Photo of an expansive classic l-shaped kitchen/diner in DC Metro with a belfast sink, glass-front cabinets, beige cabinets, wood worktops, white splashback, stone slab splashback, stainless steel appliances, travertine flooring, an island and beige floors.
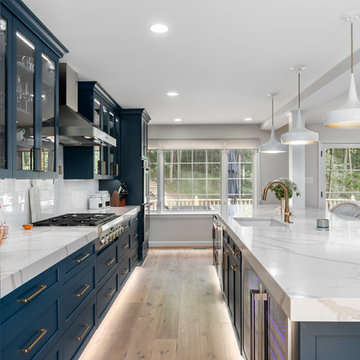
Photo of an expansive contemporary single-wall kitchen/diner in DC Metro with a submerged sink, glass-front cabinets, blue cabinets, engineered stone countertops, white splashback, ceramic splashback, stainless steel appliances, light hardwood flooring, an island, beige floors and white worktops.

Inspiration for an expansive scandinavian l-shaped open plan kitchen in Dallas with a belfast sink, glass-front cabinets, white cabinets, engineered stone countertops, white splashback, ceramic splashback, stainless steel appliances, light hardwood flooring, an island, beige floors, white worktops and exposed beams.

Inspiration for an expansive industrial u-shaped kitchen in Sydney with a submerged sink, glass-front cabinets, blue cabinets, brown splashback, brick splashback, stainless steel appliances, grey floors, brown worktops and exposed beams.
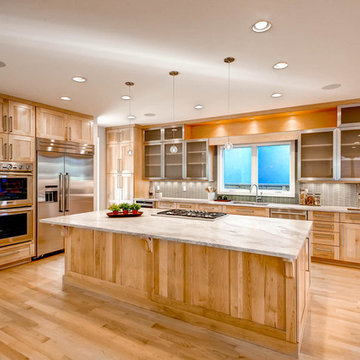
Inspiration for an expansive contemporary l-shaped open plan kitchen in Denver with a submerged sink, glass-front cabinets, light wood cabinets, engineered stone countertops, grey splashback, ceramic splashback, stainless steel appliances, light hardwood flooring and an island.
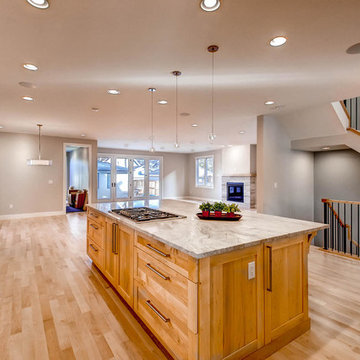
Inspiration for an expansive contemporary l-shaped open plan kitchen in Denver with a submerged sink, glass-front cabinets, light wood cabinets, engineered stone countertops, grey splashback, ceramic splashback, stainless steel appliances, light hardwood flooring and an island.
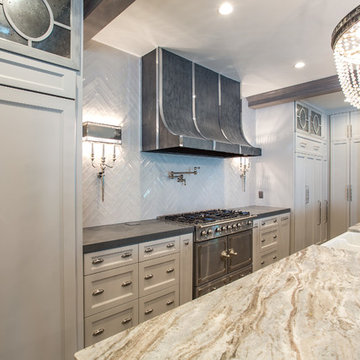
This amazing, U-shaped Memorial (Houston, TX 77024) custom kitchen design was influenced by the "The Great Gatsby" era with its custom zinc flared vent hood with nickel plated laminate straps. This terrific hood flares in on the front and the sides. The contrasting finishes help to add texture and character to this fully remodeled kitchen. This hood is considerably wider than the cooktop below. It's actually 60" wide with an open back splash and no cabinets on either side. We love to showcase vent hoods in most of our designs because it serves as a great conversation piece when entertaining family and friends. A good design tip is to always make the vent hood larger than the stove. It makes an incredible statement! The antiqued, mirror glass cabinets feature a faux finish with a furniture like feel. The large back splash features a zig zag design, often called "chevron pattern." The french sconces with nickel plated shades are beautifully displayed on each side of the gorgeous "La Cornue" stove adding bling to the kitchen's magnificence and giving an overall elegant look with easy clean up. Additionally, there are two (2) highbrow chandeliers by Curry & Company, gives the kitchen the love needed to be a step above the norm. The island bar has a farmhouse sink and a full slab of "Fantasy Brown" marble with seating for five. There is tons of storage throughout the kitchen with plenty of drawer and cabinet space on both sides of the island. The sub-zero refrigerator is totally integrated with cupboards and drawers to match. Another advantage of this variety of refrigeration is that you create furniture-style cabinetry. This is a truly great idea for a dateless design transformation in Houston with raised-panel cupboards and paneled appliances. Polished nickel handles, drawer pulls and faucet hardware complete the design.
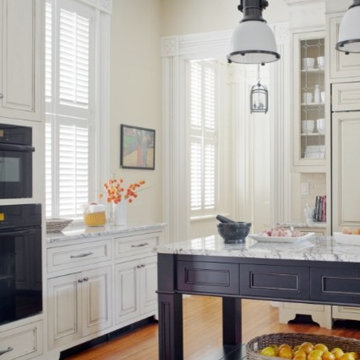
Inspiration for an expansive traditional single-wall kitchen/diner in Charlotte with a single-bowl sink, glass-front cabinets, black cabinets, granite worktops, beige splashback, porcelain splashback, stainless steel appliances, medium hardwood flooring and multiple islands.
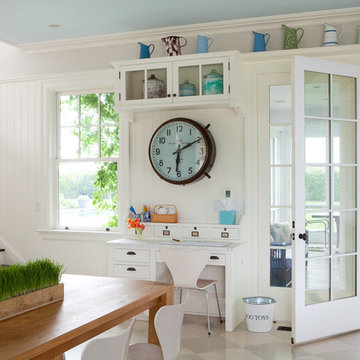
This is an example of an expansive contemporary l-shaped open plan kitchen in New York with a built-in sink, glass-front cabinets, soapstone worktops, white splashback, stone slab splashback, stainless steel appliances, travertine flooring and an island.

Mike P Kelley
stylist: Jennifer Maxcy, hoot n anny home
Design ideas for an expansive traditional kitchen/diner in Los Angeles with a belfast sink, glass-front cabinets, grey cabinets, wood worktops, stainless steel appliances, medium hardwood flooring and metallic splashback.
Design ideas for an expansive traditional kitchen/diner in Los Angeles with a belfast sink, glass-front cabinets, grey cabinets, wood worktops, stainless steel appliances, medium hardwood flooring and metallic splashback.
Expansive Kitchen with Glass-front Cabinets Ideas and Designs
1