Expansive Kitchen with Glass Worktops Ideas and Designs
Refine by:
Budget
Sort by:Popular Today
1 - 20 of 158 photos
Item 1 of 3

Wohnküche mit Insel in hellem Design
Expansive contemporary galley open plan kitchen in Hamburg with an integrated sink, flat-panel cabinets, white cabinets, glass worktops, white splashback, wood splashback, stainless steel appliances, dark hardwood flooring, multiple islands and brown floors.
Expansive contemporary galley open plan kitchen in Hamburg with an integrated sink, flat-panel cabinets, white cabinets, glass worktops, white splashback, wood splashback, stainless steel appliances, dark hardwood flooring, multiple islands and brown floors.
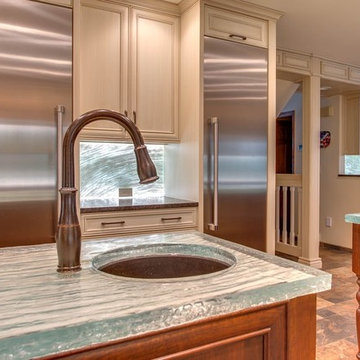
nancy Lindo, photographer
Photo of an expansive classic u-shaped kitchen/diner in Denver with a submerged sink, recessed-panel cabinets, distressed cabinets, glass worktops, blue splashback, glass sheet splashback, stainless steel appliances, slate flooring, multiple islands and turquoise worktops.
Photo of an expansive classic u-shaped kitchen/diner in Denver with a submerged sink, recessed-panel cabinets, distressed cabinets, glass worktops, blue splashback, glass sheet splashback, stainless steel appliances, slate flooring, multiple islands and turquoise worktops.

Kitchen, Photos by Light Studies
Expansive classic l-shaped kitchen/diner in Canberra - Queanbeyan with a belfast sink, shaker cabinets, white cabinets, glass worktops, green splashback, cement tile splashback, black appliances, an island and white worktops.
Expansive classic l-shaped kitchen/diner in Canberra - Queanbeyan with a belfast sink, shaker cabinets, white cabinets, glass worktops, green splashback, cement tile splashback, black appliances, an island and white worktops.
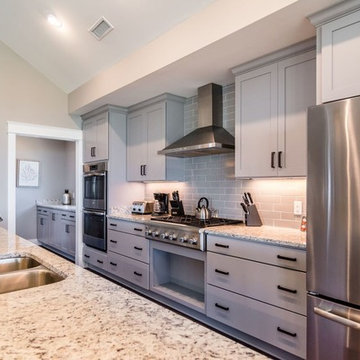
Inspiration for an expansive nautical l-shaped open plan kitchen in Other with a submerged sink, shaker cabinets, grey cabinets, glass worktops, grey splashback, metro tiled splashback, stainless steel appliances, dark hardwood flooring, an island and brown floors.
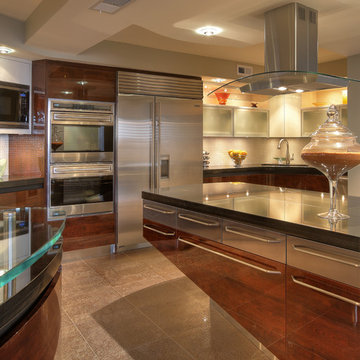
Design ideas for an expansive contemporary u-shaped kitchen/diner in DC Metro with a submerged sink, glass-front cabinets, dark wood cabinets, glass worktops, grey splashback, glass tiled splashback, stainless steel appliances, cement flooring and an island.
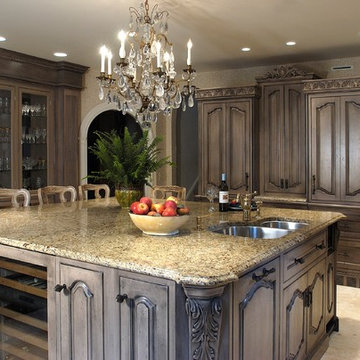
Inspiration for an expansive traditional u-shaped enclosed kitchen in Philadelphia with a double-bowl sink, travertine flooring, beige floors, raised-panel cabinets, dark wood cabinets, glass worktops, beige splashback, stone tiled splashback, integrated appliances and an island.

This Italian Villa kitchen features medium wood cabinets, a gas burning stove, two hanging chandeliers, and a barrel ceiling. The two islands sit in the center. One is topped with a marble granite, the other with a wood top used for bar seating for five.
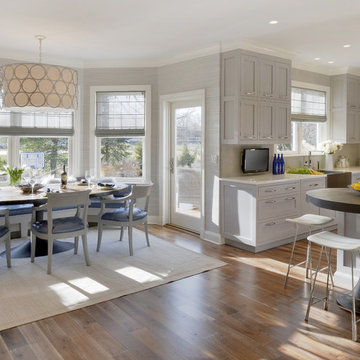
This expansive traditional kitchen by senior designer, Randy O'Kane features Bilotta Collection cabinets in a mix of rift cut white ash with a stain for both the tall and the wall cabinets and Smoke Embers paint for the base cabinets. The perimeter wall cabinets are double-stacked for extra storage. Countertops, supplied by Amendola Marble, are Bianco Specchio, a white glass, and the backsplash is limestone. The custom table off the island is wide planked stained wood on a base of blackened stainless steel by Brooks Custom, perfect for eating casual meals. Off to the side is a larger dining area with a custom banquette. Brooks Custom also supplied the stainless steel farmhouse sink below the window. There is a secondary prep sink at the island. The faucets are by Dornbracht and appliances are a mix of Sub-Zero and Wolf. Designer: Randy O’Kane. Photo Credit: Peter Krupenye
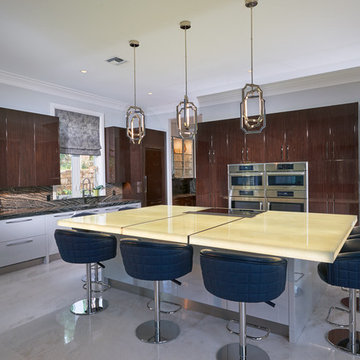
This contemporary kitchen is perfect for entertaining. The expansive illuminated glass island, custom high gloss cabinetry, custom counter stools, and stunning backsplash are a dream for any chef or hostess.
Simon Dale Photography
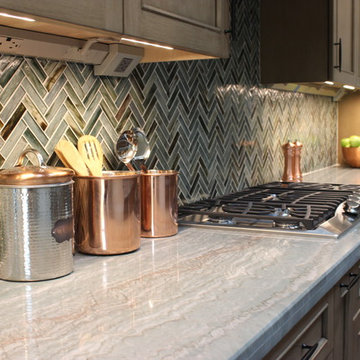
Budget analysis and project development by: May Construction, Inc.
Expansive galley open plan kitchen in San Francisco with a single-bowl sink, shaker cabinets, brown cabinets, glass worktops, multi-coloured splashback, glass tiled splashback, stainless steel appliances, an island, brown floors and multicoloured worktops.
Expansive galley open plan kitchen in San Francisco with a single-bowl sink, shaker cabinets, brown cabinets, glass worktops, multi-coloured splashback, glass tiled splashback, stainless steel appliances, an island, brown floors and multicoloured worktops.
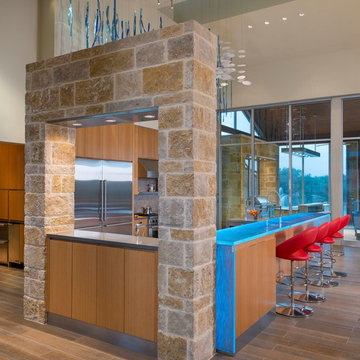
Danny Piassick
Inspiration for an expansive retro u-shaped kitchen/diner in Austin with a submerged sink, flat-panel cabinets, medium wood cabinets, glass worktops, beige splashback, mosaic tiled splashback, stainless steel appliances, porcelain flooring, no island and blue worktops.
Inspiration for an expansive retro u-shaped kitchen/diner in Austin with a submerged sink, flat-panel cabinets, medium wood cabinets, glass worktops, beige splashback, mosaic tiled splashback, stainless steel appliances, porcelain flooring, no island and blue worktops.
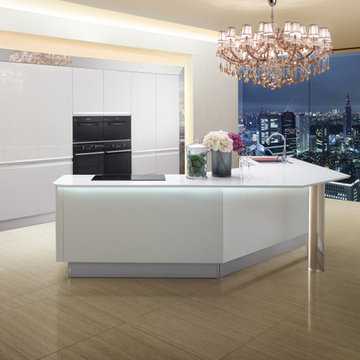
This modernKitchen available at Imagineer Remodeling #Streamline #crisp #bright white Glass, class of elements
kitchen #airy #clean canvas for showcasing other elements to create an inviting, enchanting, and functional kitchen now available at Imagineer Remodeling #Modern #Kitchen #modernkitchen #mixofelements #classy #white #Glass #black
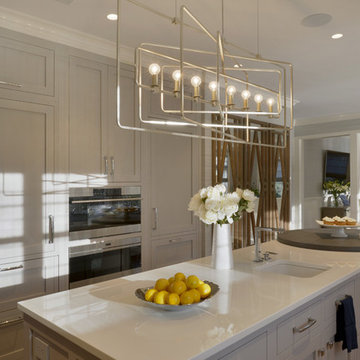
This expansive traditional kitchen by senior designer, Randy O'Kane features Bilotta Collection cabinets in a mix of rift cut white ash with a stain for both the tall and the wall cabinets and Smoke Embers paint for the base cabinets. The perimeter wall cabinets are double-stacked for extra storage. Countertops, supplied by Amendola Marble, are Bianco Specchio, a white glass, and the backsplash is limestone. The custom table off the island is wide planked stained wood on a base of blackened stainless steel by Brooks Custom, perfect for eating casual meals. Off to the side is a larger dining area with a custom banquette. Brooks Custom also supplied the stainless steel farmhouse sink below the window. There is a secondary prep sink at the island. The faucets are by Dornbracht and appliances are a mix of Sub-Zero and Wolf. Designer: Randy O’Kane. Photo Credit: Peter Krupenye
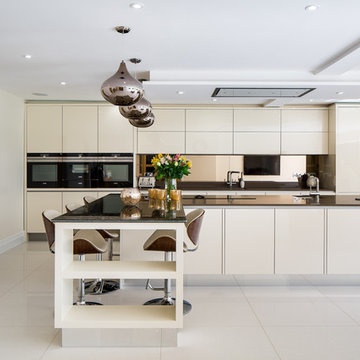
This is an example of an expansive contemporary u-shaped open plan kitchen in Hertfordshire with a built-in sink, flat-panel cabinets, white cabinets, glass worktops, metallic splashback, mirror splashback, stainless steel appliances, slate flooring, multiple islands, yellow floors and brown worktops.
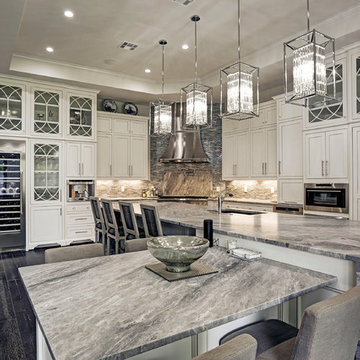
Expansive eclectic u-shaped open plan kitchen in Houston with glass worktops, multi-coloured splashback, glass tiled splashback, a submerged sink, shaker cabinets, white cabinets, integrated appliances, dark hardwood flooring, multiple islands and black floors.
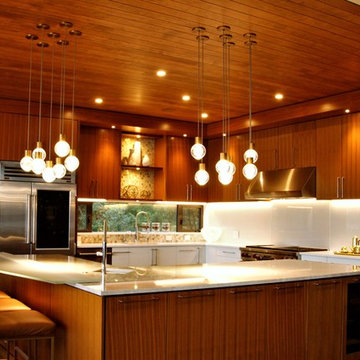
Expansive modern l-shaped kitchen/diner in Vancouver with a submerged sink, flat-panel cabinets, stainless steel cabinets, glass worktops, white splashback, glass sheet splashback, stainless steel appliances, concrete flooring, an island, grey floors and white worktops.
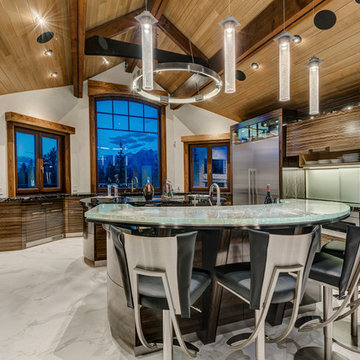
Photo of an expansive contemporary u-shaped kitchen with a belfast sink, flat-panel cabinets, brown cabinets, glass worktops, stainless steel appliances, marble flooring, multiple islands and white floors.
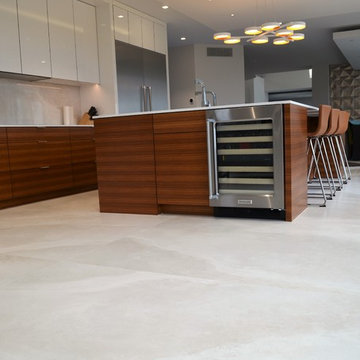
This is an example of an expansive modern galley open plan kitchen in Other with a submerged sink, flat-panel cabinets, medium wood cabinets, glass worktops, beige splashback, porcelain splashback, stainless steel appliances, porcelain flooring, an island, beige floors and white worktops.
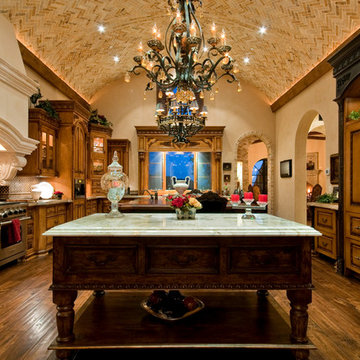
This Italian Villa kitchen features medium wood cabinets, a gas burning stove, two hanging chandeliers, and a barrel ceiling. The two islands sit in the center. One is topped with a marble granite, the other with a wood top used for bar seating for five.
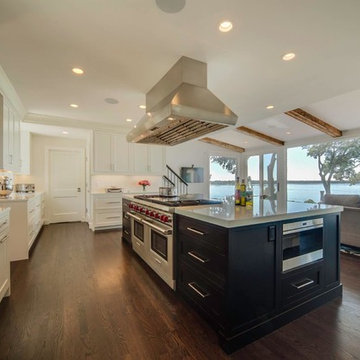
Project by Architectural Building Arts, Inc. / www.designbuildmadison.com
Photography by Joe De Maio
This is an example of an expansive traditional l-shaped open plan kitchen in Other with a submerged sink, beige splashback, stainless steel appliances, an island, shaker cabinets, white cabinets, glass worktops, porcelain splashback, dark hardwood flooring and brown floors.
This is an example of an expansive traditional l-shaped open plan kitchen in Other with a submerged sink, beige splashback, stainless steel appliances, an island, shaker cabinets, white cabinets, glass worktops, porcelain splashback, dark hardwood flooring and brown floors.
Expansive Kitchen with Glass Worktops Ideas and Designs
1