Expansive Kitchen with Glass Worktops Ideas and Designs
Refine by:
Budget
Sort by:Popular Today
141 - 159 of 159 photos
Item 1 of 3
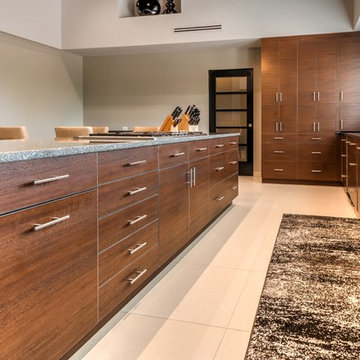
Lots of drawers for storage in this island.
Ron Quarles-Photography
Expansive contemporary u-shaped kitchen/diner in Phoenix with a submerged sink, flat-panel cabinets, medium wood cabinets, glass worktops, beige splashback, integrated appliances and an island.
Expansive contemporary u-shaped kitchen/diner in Phoenix with a submerged sink, flat-panel cabinets, medium wood cabinets, glass worktops, beige splashback, integrated appliances and an island.
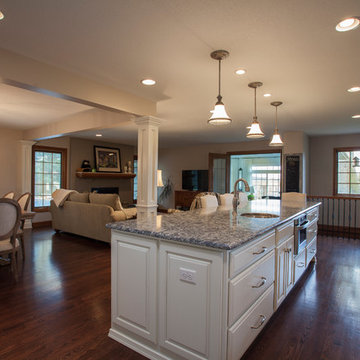
Ed Keller
Photo of an expansive traditional l-shaped open plan kitchen in Detroit with a submerged sink, raised-panel cabinets, white cabinets, glass worktops, beige splashback, stone tiled splashback, white appliances, dark hardwood flooring and an island.
Photo of an expansive traditional l-shaped open plan kitchen in Detroit with a submerged sink, raised-panel cabinets, white cabinets, glass worktops, beige splashback, stone tiled splashback, white appliances, dark hardwood flooring and an island.
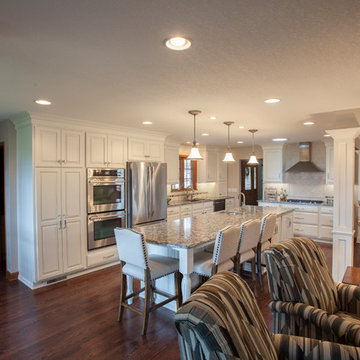
Ed Keller
Photo of an expansive traditional l-shaped open plan kitchen in Detroit with a submerged sink, raised-panel cabinets, white cabinets, glass worktops, beige splashback, stone tiled splashback, white appliances, dark hardwood flooring and an island.
Photo of an expansive traditional l-shaped open plan kitchen in Detroit with a submerged sink, raised-panel cabinets, white cabinets, glass worktops, beige splashback, stone tiled splashback, white appliances, dark hardwood flooring and an island.
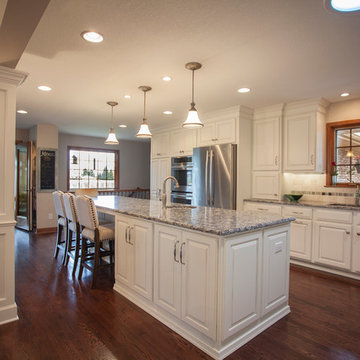
Ed Keller
Photo of an expansive classic l-shaped open plan kitchen in Detroit with a submerged sink, raised-panel cabinets, white cabinets, glass worktops, beige splashback, stone tiled splashback, white appliances, dark hardwood flooring and an island.
Photo of an expansive classic l-shaped open plan kitchen in Detroit with a submerged sink, raised-panel cabinets, white cabinets, glass worktops, beige splashback, stone tiled splashback, white appliances, dark hardwood flooring and an island.
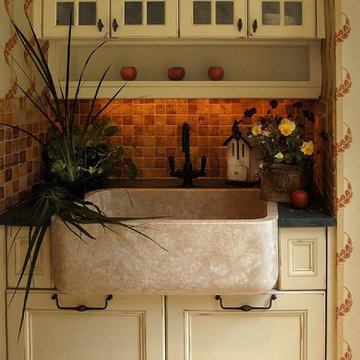
This is an example of an expansive classic u-shaped enclosed kitchen in Philadelphia with a double-bowl sink, raised-panel cabinets, dark wood cabinets, glass worktops, beige splashback, stone tiled splashback, integrated appliances, travertine flooring, an island and beige floors.
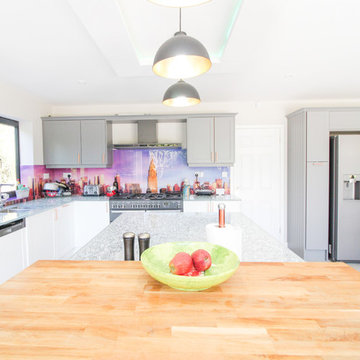
In contrast to the splash back, the beautiful simplicity of the eating station and seating area is directly inspired by the naturalistic wooden feel of Scandinavian kitchen design. This creates an interesting contrast between the separate zones of the kitchen and clearly denotes a different use for each part of the space
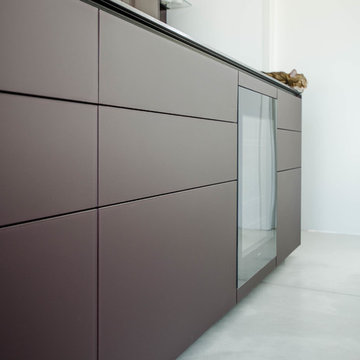
Perfekt integrierter Weinkühlschrank von Miele
Design ideas for an expansive contemporary galley kitchen/diner in Berlin with a single-bowl sink, glass-front cabinets, purple cabinets, glass worktops, glass sheet splashback, black appliances, concrete flooring, an island, grey floors and purple worktops.
Design ideas for an expansive contemporary galley kitchen/diner in Berlin with a single-bowl sink, glass-front cabinets, purple cabinets, glass worktops, glass sheet splashback, black appliances, concrete flooring, an island, grey floors and purple worktops.
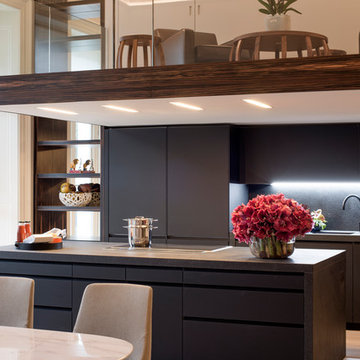
This modern kitchen was carefully chosen by the clients to fit into their lifestyle and to compliment the breathing-taking features of this period conversion. Using the Artematica system from Valcucine. A sleek and stylish option providing ample storage allowing to be a practical kitchen well suited to the space.
The worktops and units are glass another feature of the Valcucine kitchens, glass is a strong and beautiful option for units. The project was a complete refurbishment of the kitchen along with soft furnishing and wardrobes.
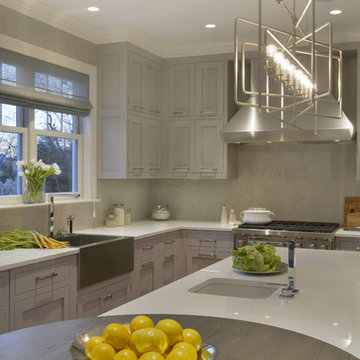
This expansive traditional kitchen by senior designer, Randy O'Kane features Bilotta Collection cabinets in a mix of rift cut white ash with a stain for both the tall and the wall cabinets and Smoke Embers paint for the base cabinets. The perimeter wall cabinets are double-stacked for extra storage. Countertops, supplied by Amendola Marble, are Bianco Specchio, a white glass, and the backsplash is limestone. The custom table off the island is wide planked stained wood on a base of blackened stainless steel by Brooks Custom, perfect for eating casual meals. Off to the side is a larger dining area with a custom banquette. Brooks Custom also supplied the stainless steel farmhouse sink below the window. There is a secondary prep sink at the island. The faucets are by Dornbracht and appliances are a mix of Sub-Zero and Wolf. Designer: Randy O’Kane. Photo Credit: Peter Krupenye
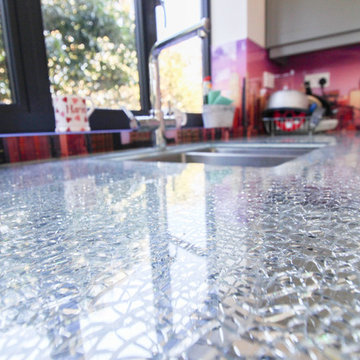
The stunning broken glass countertop turns the kitchen from a practical cooking zone into an ever changing work of art. This is perfectly encapsulated by the integrated sink: fulfilling all your washing up needs without taking anything away from the contemporary decor.
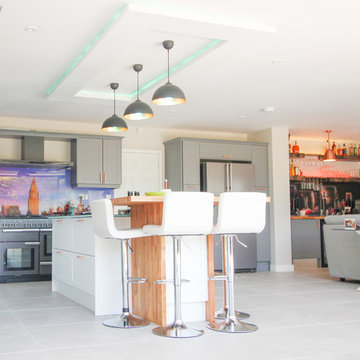
A spacious seating area is perfect for grabbing a quick bite around the kitchen island. The sleek white chairs lovingly complement the light brown finish of the wooden eating station.
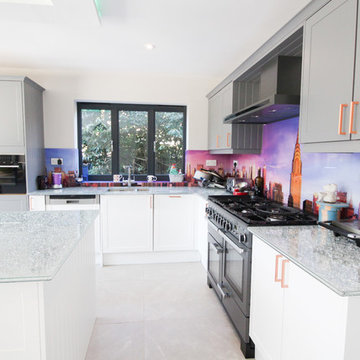
This view of the kitchen space focuses on the food preparation area. The combination of broken glass countertops and the bright colours of the glass framed splash back featuring the New York skyline creates a truly unique and memorable look.
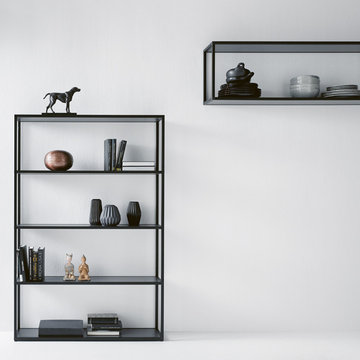
Satte Farben entfalten ihren Reiz vor allem im Wechsel mit gedeckten Tönen. In diesem Beispiel gehen opulentes Rubinrot und dunkles Holzfurnier eine feurige Liaison ein. Die offene, großzügige Planung verströmt eine wohnliche Wirkung: eine kommunikative Insel in Rubinrot wird flankiert von Hochschränken mit Einschubtüren und Sideboard. Die elegante Arbeitsplatte aus Glas verleiht der Formation eine exklusive Note.
Rich colours are set off to best effect when alternated with natural tones. In this example, vibrant ruby red and dark wood veneer enter into a fiery liasion. The open, generous planning exudes a cosy ambience: a sociable island in ruby red is accompanied by tall units with retractable doors and sideboard. The elegant glass worktop lends the combination an exclusive touch.
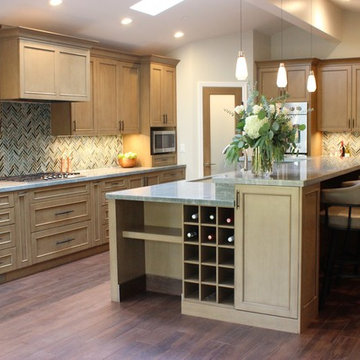
Budget analysis and project development by: May Construction, Inc.
Inspiration for an expansive galley open plan kitchen in San Francisco with a single-bowl sink, shaker cabinets, brown cabinets, glass worktops, multi-coloured splashback, glass tiled splashback, stainless steel appliances, an island, brown floors and multicoloured worktops.
Inspiration for an expansive galley open plan kitchen in San Francisco with a single-bowl sink, shaker cabinets, brown cabinets, glass worktops, multi-coloured splashback, glass tiled splashback, stainless steel appliances, an island, brown floors and multicoloured worktops.
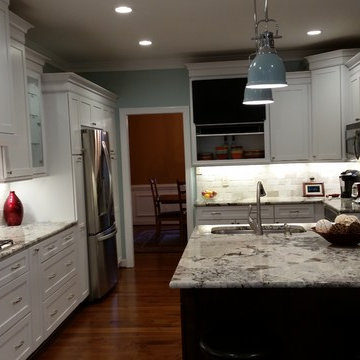
Catherine Baldwin
Design ideas for an expansive classic l-shaped open plan kitchen in Richmond with a submerged sink, recessed-panel cabinets, white cabinets, glass worktops, beige splashback, metro tiled splashback, stainless steel appliances, medium hardwood flooring and an island.
Design ideas for an expansive classic l-shaped open plan kitchen in Richmond with a submerged sink, recessed-panel cabinets, white cabinets, glass worktops, beige splashback, metro tiled splashback, stainless steel appliances, medium hardwood flooring and an island.
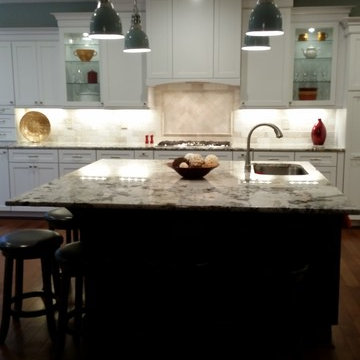
Catherine Baldwin
Inspiration for an expansive traditional l-shaped open plan kitchen in Richmond with a submerged sink, recessed-panel cabinets, white cabinets, glass worktops, beige splashback, metro tiled splashback, stainless steel appliances, medium hardwood flooring and an island.
Inspiration for an expansive traditional l-shaped open plan kitchen in Richmond with a submerged sink, recessed-panel cabinets, white cabinets, glass worktops, beige splashback, metro tiled splashback, stainless steel appliances, medium hardwood flooring and an island.
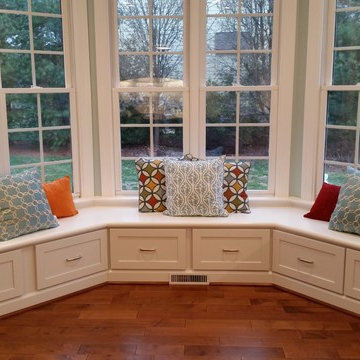
Catherine Baldwin
Design ideas for an expansive classic l-shaped open plan kitchen in Richmond with a submerged sink, recessed-panel cabinets, white cabinets, glass worktops, beige splashback, metro tiled splashback, stainless steel appliances, medium hardwood flooring and an island.
Design ideas for an expansive classic l-shaped open plan kitchen in Richmond with a submerged sink, recessed-panel cabinets, white cabinets, glass worktops, beige splashback, metro tiled splashback, stainless steel appliances, medium hardwood flooring and an island.
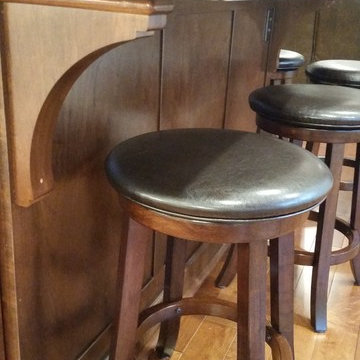
Catherine Baldwin
Inspiration for an expansive classic l-shaped open plan kitchen in Richmond with a submerged sink, recessed-panel cabinets, white cabinets, glass worktops, beige splashback, metro tiled splashback, stainless steel appliances, medium hardwood flooring and an island.
Inspiration for an expansive classic l-shaped open plan kitchen in Richmond with a submerged sink, recessed-panel cabinets, white cabinets, glass worktops, beige splashback, metro tiled splashback, stainless steel appliances, medium hardwood flooring and an island.
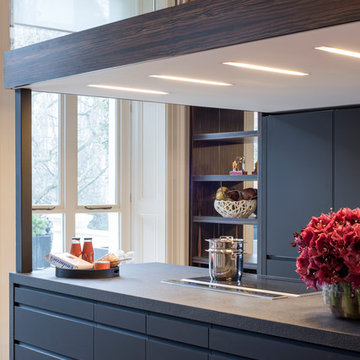
This modern kitchen was carefully chosen by the clients to fit into their lifestyle and to compliment the breathing-taking features of this period conversion. Using the Artematica system from Valcucine. A sleek and stylish option providing ample storage allowing to be a practical kitchen well suited to the space.
The worktops and units are glass another feature of the Valcucine kitchens, glass is a strong and beautiful option for units. The project was a complete refurbishment of the kitchen along with soft furnishing and wardrobes.
Expansive Kitchen with Glass Worktops Ideas and Designs
8