Expansive Kitchen with Green Cabinets Ideas and Designs
Refine by:
Budget
Sort by:Popular Today
1 - 20 of 700 photos
Item 1 of 3

This detached home in West Dulwich was opened up & extended across the back to create a large open plan kitchen diner & seating area for the family to enjoy together. We added oak herringbone parquet in the main living area, a large dark green and wood kitchen and a generous dining & seating area. A cinema room was also tucked behind the kitchen

Immerse yourself in the opulence of this bespoke kitchen, where deep green cabinets command attention with their rich hue and bespoke design. The striking copper-finished island stands as a centerpiece, exuding warmth and sophistication against the backdrop of the deep green cabinetry. A concrete countertop adds an industrial edge to the space, while large-scale ceramic tiles ground the room with their timeless elegance. Classic yet contemporary, this kitchen is a testament to bespoke craftsmanship and luxurious design.

A North Albany family contacted us wanting to expand, update, and open up their Kitchen to the Family Room. The floor plan of this home actually had plenty of space but it wasn’t being well-utilized, with angled walls in the pantry and a corner kitchen and island layout. By removing the double-sided fireplace and built-in bookcases closing off the Family Room, removing the closed-off bar area, and re-imagining the awkward walk-in pantry and kitchen layout, our Designer, Sarah envisioned an expansive Kitchen footprint that connected all the key areas and significantly increased the amount of available storage and countertop space, making this Kitchen the perfect entertaining environment! Replacing the cherry cabinetry, black granite countertops, and dark hardwood floors with white shaker upper cabinets, dark green lower cabinets, light-colored hardwood flooing, and a new lighting design completely transformed the space from dark and compartmentalized, to bright and open. This Kitchen is full of brilliant custom pieces and organization cabinets, including a HIDDEN walk-in pantry (which is the family’s favorite)!
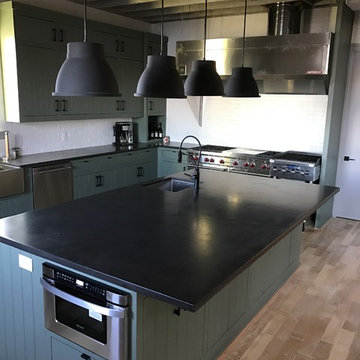
Custom Family lodge with full bar, dual sinks, concrete countertops, wood floors.
This is an example of an expansive urban l-shaped open plan kitchen in Dallas with a belfast sink, concrete worktops, white splashback, brick splashback, stainless steel appliances, light hardwood flooring, an island, shaker cabinets, green cabinets and beige floors.
This is an example of an expansive urban l-shaped open plan kitchen in Dallas with a belfast sink, concrete worktops, white splashback, brick splashback, stainless steel appliances, light hardwood flooring, an island, shaker cabinets, green cabinets and beige floors.

A butler's pantry for a cook's dream. Green custom cabinetry houses paneled appliances and storage for all the additional items. White oak floating shelves are topped with brass railings. The backsplash is a Zellige handmade tile in various tones of neutral.

Marty Paoletta
Photo of an expansive traditional l-shaped open plan kitchen in Nashville with a belfast sink, flat-panel cabinets, green cabinets, marble worktops, brown splashback, integrated appliances, medium hardwood flooring and an island.
Photo of an expansive traditional l-shaped open plan kitchen in Nashville with a belfast sink, flat-panel cabinets, green cabinets, marble worktops, brown splashback, integrated appliances, medium hardwood flooring and an island.

Als Trockenbauarbeit wurde eine Hochschranknische mit Stichbogen geschaffen, in der ein Kühl- und Vorratsschrank aus massiver geweißeter Eiche seinen Platz findet.

Celadon Green and Walnut kitchen combination. Quartz countertop and farmhouse sink complete the Transitional style.
Photo of an expansive classic galley kitchen in Boston with a belfast sink, flat-panel cabinets, green cabinets, quartz worktops, white splashback, ceramic splashback, stainless steel appliances, vinyl flooring, an island, brown floors and white worktops.
Photo of an expansive classic galley kitchen in Boston with a belfast sink, flat-panel cabinets, green cabinets, quartz worktops, white splashback, ceramic splashback, stainless steel appliances, vinyl flooring, an island, brown floors and white worktops.

With a busy working lifestyle and two small children, Burlanes worked closely with the home owners to transform a number of rooms in their home, to not only suit the needs of family life, but to give the wonderful building a new lease of life, whilst in keeping with the stunning historical features and characteristics of the incredible Oast House.

A beautiful lake home with an out-dated kitchen gets a make over. Custom inset Shaker cabinetry keeps the classic feel of this home. The custom island features two spice pull outs, an induction cook top, a small prep sink, and plenty of seating. The white granite top plays off of the two-tone kitchen. The perimeter of the kitchen is painted white with an espresso glaze and the green granite top mimics the color of the lake seen out of the large windows. The refrigerator and dishwasher are built-in and concealed behind cabinet doors. The cabinetry is anchored by new saltillo tile.
DuraSupreme Cabinetry
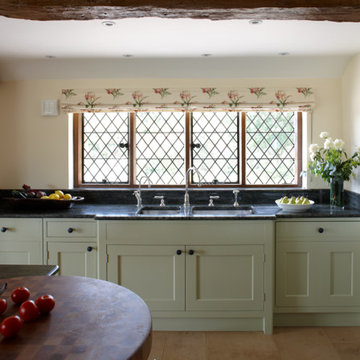
A country kitchen designed for a food loving family. Designed with a chopping station at the end of the island for the cook to be preparing the meals close to the Aga. This kitchen also boasts a fantastic cellar from the Spiral Cellars Company.

A breathtaking city, bay and mountain view over take the senses as one enters the regal estate of this Woodside California home. At apx 17,000 square feet the exterior of the home boasts beautiful hand selected stone quarry material, custom blended slate roofing with pre aged copper rain gutters and downspouts. Every inch of the exterior one finds intricate timeless details. As one enters the main foyer a grand marble staircase welcomes them, while an ornate metal with gold-leaf laced railing outlines the staircase. A high performance chef’s kitchen waits at one wing while separate living quarters are down the other. A private elevator in the heart of the home serves as a second means of arriving from floor to floor. The properties vanishing edge pool serves its viewer with breathtaking views while a pool house with separate guest quarters are just feet away. This regal estate boasts a new level of luxurious living built by Markay Johnson Construction.
Builder: Markay Johnson Construction
visit: www.mjconstruction.com
Photographer: Scot Zimmerman

Photo of an expansive rustic l-shaped open plan kitchen in Chicago with a submerged sink, recessed-panel cabinets, green cabinets, soapstone worktops, brown splashback, brick splashback, stainless steel appliances, terracotta flooring, an island and beige floors.

Discover the timeless charm of this bespoke kitchen, where classic design elements are seamlessly integrated with modern sophistication. The deep green cabinets exude elegance and depth, while the fluted glass upper cabinets add a touch of refinement and character. A copper-finished island stands as a focal point, infusing the space with warmth and style. With its concrete countertop and large-scale ceramic floor tiles, this kitchen strikes the perfect balance between timeless tradition and contemporary allure.
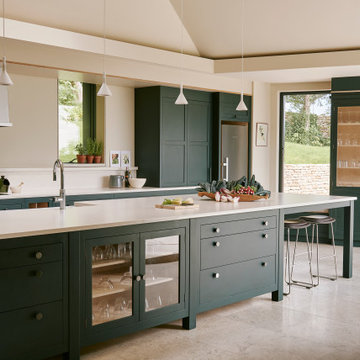
Photo of an expansive traditional open plan kitchen in Other with a belfast sink, shaker cabinets, green cabinets, composite countertops, stainless steel appliances, limestone flooring, an island and beige worktops.

We added a 10 foot addition to their home, so they could have a large gourmet kitchen. We also did custom builtins in the living room and mudroom room. Custom inset cabinets from Laurier with a white perimeter and Sherwin Williams Evergreen Fog cabinets. Custom shiplap ceiling. And a custom walk-in pantry
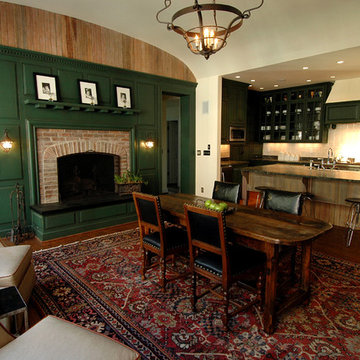
Wiff Harmer
This is an example of an expansive classic u-shaped open plan kitchen in Nashville with a belfast sink, shaker cabinets, green cabinets, granite worktops, white splashback, stone slab splashback, stainless steel appliances, dark hardwood flooring and an island.
This is an example of an expansive classic u-shaped open plan kitchen in Nashville with a belfast sink, shaker cabinets, green cabinets, granite worktops, white splashback, stone slab splashback, stainless steel appliances, dark hardwood flooring and an island.
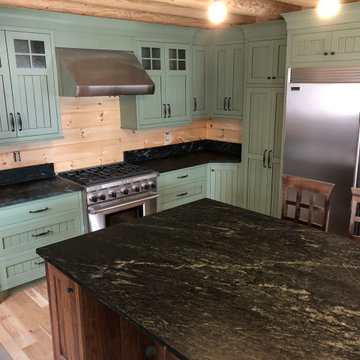
Expansive classic l-shaped kitchen/diner in New York with a submerged sink, recessed-panel cabinets, green cabinets, soapstone worktops, black splashback, stone slab splashback, stainless steel appliances, an island and black worktops.
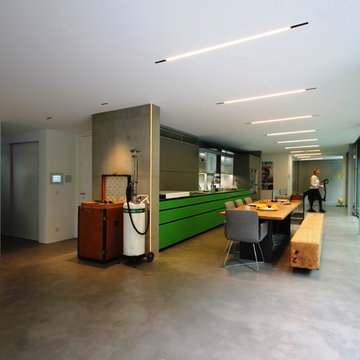
This is an example of an expansive urban single-wall open plan kitchen in Stuttgart with an integrated sink, green cabinets, composite countertops, grey splashback, stainless steel appliances, concrete flooring and no island.
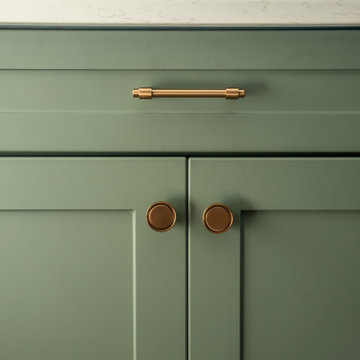
Celadon Green and Walnut kitchen combination. Quartz countertop and farmhouse sink complete the Transitional style.
This is an example of an expansive classic galley kitchen in Boston with a belfast sink, flat-panel cabinets, green cabinets, quartz worktops, white splashback, ceramic splashback, stainless steel appliances, vinyl flooring, an island, brown floors and white worktops.
This is an example of an expansive classic galley kitchen in Boston with a belfast sink, flat-panel cabinets, green cabinets, quartz worktops, white splashback, ceramic splashback, stainless steel appliances, vinyl flooring, an island, brown floors and white worktops.
Expansive Kitchen with Green Cabinets Ideas and Designs
1