Expansive Kitchen with Slate Flooring Ideas and Designs
Refine by:
Budget
Sort by:Popular Today
1 - 20 of 435 photos
Item 1 of 3

Old World Mix of Spanish and English graces this completely remodeled old home in Hope Ranch, Santa Barbara. All new painted cabinets throughout, with glossy and satin finishes mixed with antiques discovered throughout the world. A wonderful mix of the owner's antique red rugs over the slate and bleached walnut floors pared with an eclectic modern art collection give a contemporary feel to this old style villa. A new pantry crafted from the unused 'maids room' attaches to the kitchen with a glossy blue island and white cabinetry. Large red velvet drapes separate the very large great room with the limestone fireplace and oversized upholstery from the kitchen area. Upstairs the library is created from an attic space, with long cushioned window seats in a wild mix of reds and blues. Several unique upstairs rooms for guests with on suite baths in different colors and styles. Black and white bath, Red bedroom, blue bedrooms, all with unique art. Off of the master features a sun room with a long, low extra long sofa, grass shades and soft drapes.
Project Location Hope Ranch, Santa Barbara. From their beautiful resort town of Ojai, they serve clients in Montecito, Hope Ranch, Malibu, Westlake and Calabasas, across the tri-county areas of Santa Barbara, Ventura and Los Angeles, south to Hidden Hills- north through Solvang and more.
John Madden Construction

Modern slab white cabinet doors on shadow box cabinets feature sleek hardware and pair elegantly with the white quartz on the islands.
The ultra-modern hanging light fixtures add a geometric touch and a splash of warm colour while the stainless-steel appliances compliment the overall aesthetic.

This client needed a place to entertain by the pool. They had already done their “inside” kitchen with Bilotta and so returned to design their outdoor space. All summer they spend a lot of time in their backyard entertaining guests, day and night. But before they had their fully designed outdoor space, whoever was in charge of grilling would feel isolated from everyone else. They needed one cohesive space to prep, mingle, eat and drink, alongside their pool. They did not skimp on a thing – they wanted all the bells and whistles: a big Wolf grill, plenty of weather resistant countertop space for dining (Lapitec - Grigio Cemento, by Eastern Stone), an awning (Durasol Pinnacle II by Gregory Sahagain & Sons, Inc.) that would also keep bright light out of the family room, lights, and an indoor space where they could escape the bugs if needed and even watch TV. The client was thrilled with the outcome - their complete vision for an ideal outdoor entertaining space came to life. Cabinetry is Lynx Professional Storage Line. Refrigerator drawers and sink by Lynx. Faucet is stainless by MGS Nerhas. Bilotta Designer: Randy O’Kane with Clark Neuringer Architects, posthumously. Photo Credit: Peter Krupenye

This is an example of an expansive industrial open plan kitchen in Boston with an island, flat-panel cabinets, light wood cabinets, granite worktops, green splashback, mosaic tiled splashback, integrated appliances and slate flooring.

A lively "L" shaped island opening up to the Living Room and Breakfast area beyond. Photos by Jay Weiland
Photo of an expansive traditional l-shaped open plan kitchen in Other with a single-bowl sink, beaded cabinets, dark wood cabinets, granite worktops, beige splashback, stone slab splashback, stainless steel appliances, slate flooring and an island.
Photo of an expansive traditional l-shaped open plan kitchen in Other with a single-bowl sink, beaded cabinets, dark wood cabinets, granite worktops, beige splashback, stone slab splashback, stainless steel appliances, slate flooring and an island.

Inspiration for an expansive modern open plan kitchen in Paris with flat-panel cabinets, green cabinets, quartz worktops, metal splashback, integrated appliances, slate flooring, no island and black worktops.

A beautiful match of the glass backsplash with a Quartzite natural stone countertop, made from sandstone, for the chef in the kitchen.
Inspiration for an expansive classic galley kitchen/diner in Boston with a submerged sink, flat-panel cabinets, dark wood cabinets, recycled glass countertops, white splashback, glass tiled splashback, stainless steel appliances, slate flooring and an island.
Inspiration for an expansive classic galley kitchen/diner in Boston with a submerged sink, flat-panel cabinets, dark wood cabinets, recycled glass countertops, white splashback, glass tiled splashback, stainless steel appliances, slate flooring and an island.
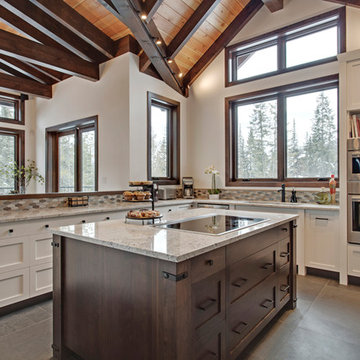
Jamie Bezemer, Zoon Media
Photo of an expansive contemporary u-shaped kitchen/diner in Vancouver with a submerged sink, recessed-panel cabinets, white cabinets, multi-coloured splashback, mosaic tiled splashback, stainless steel appliances, an island, granite worktops and slate flooring.
Photo of an expansive contemporary u-shaped kitchen/diner in Vancouver with a submerged sink, recessed-panel cabinets, white cabinets, multi-coloured splashback, mosaic tiled splashback, stainless steel appliances, an island, granite worktops and slate flooring.

Inspiration for an expansive rustic l-shaped kitchen/diner in Detroit with a submerged sink, raised-panel cabinets, medium wood cabinets, engineered stone countertops, beige splashback, stone tiled splashback, stainless steel appliances, slate flooring, an island and green floors.
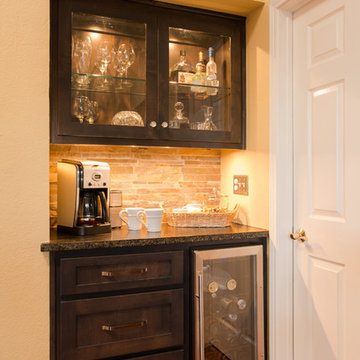
Sonja Quintero
Photo of an expansive rural u-shaped kitchen/diner in Dallas with a belfast sink, shaker cabinets, medium wood cabinets, granite worktops, beige splashback, stone tiled splashback, stainless steel appliances, slate flooring, an island and brown floors.
Photo of an expansive rural u-shaped kitchen/diner in Dallas with a belfast sink, shaker cabinets, medium wood cabinets, granite worktops, beige splashback, stone tiled splashback, stainless steel appliances, slate flooring, an island and brown floors.
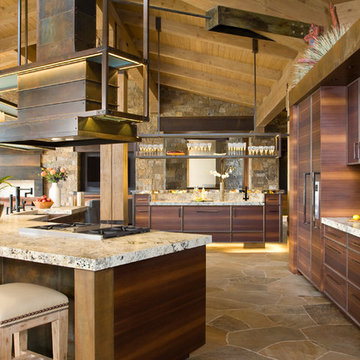
Photo of an expansive contemporary kitchen in Denver with flat-panel cabinets, dark wood cabinets and slate flooring.
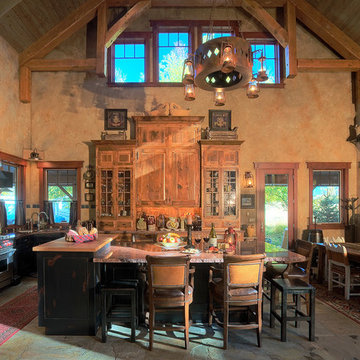
Dick Springgate
This is an example of an expansive traditional l-shaped open plan kitchen in Salt Lake City with a submerged sink, shaker cabinets, distressed cabinets, granite worktops, beige splashback, ceramic splashback, integrated appliances, slate flooring and an island.
This is an example of an expansive traditional l-shaped open plan kitchen in Salt Lake City with a submerged sink, shaker cabinets, distressed cabinets, granite worktops, beige splashback, ceramic splashback, integrated appliances, slate flooring and an island.

Photo of an expansive rural galley kitchen/diner in Chicago with an integrated sink, open cabinets, distressed cabinets, engineered stone countertops, multi-coloured splashback, brick splashback, stainless steel appliances, slate flooring, multi-coloured floors, multicoloured worktops and exposed beams.
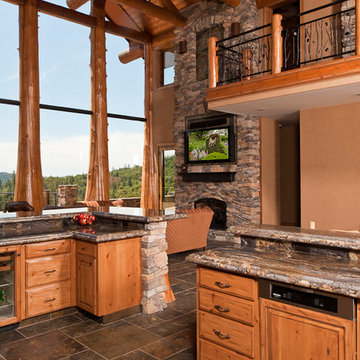
Steven Paul Whitsitt Photography
Photo of an expansive rustic u-shaped open plan kitchen in Other with a submerged sink, raised-panel cabinets, distressed cabinets, granite worktops, multi-coloured splashback, stone slab splashback, stainless steel appliances, slate flooring and a breakfast bar.
Photo of an expansive rustic u-shaped open plan kitchen in Other with a submerged sink, raised-panel cabinets, distressed cabinets, granite worktops, multi-coloured splashback, stone slab splashback, stainless steel appliances, slate flooring and a breakfast bar.
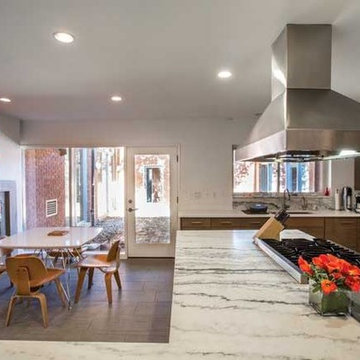
Town & Style Magazine
I would characterize this MCM project as a bundle of stress, labor of love in more ways than one. Picture this…clients come in town from LA for one weekend, tour a sprawling 7000 sf home nestled in Frontenac, share their vision with us, and away they go, back to LA, pack up their life and prepare for their move that was quickly approaching. First things first, I must say, it is one of my most favorite projects and homes to date. I. want. this. house. Like, for real.
Walking in the home, you are welcomed by wall to wall sliding glass doors that house an indoor pool, center courtyard, and this [now] gorgeous home wraps itself around these unique centerpieces of living space. You can see the pool and courtyard from almost any point of the home. The natural light, clean lines and mid century modern architecture was preserved and honed back to its remarkable state.
We had to design, project manage, construct the renovations…everything from the ground up within just a few months. Did I mention the kitchen was nearly gutted, new floors, removing walls, bathroom face lifts, overall design, interior and exterior paint, electrical…..whew, I’m tired just reliving the experience.

The owners of this waterfront home have a huge extended family and constantly throw parties of 30 or more people. This kitchen is not only spacious, but offers incredible views of the open waters of Tampa Bay. Although the eat-in table is quite large, it is still only an eat-in kitchen. There is a separate formal dining room. The pendant lights add a touch of eclectic style seeing how pretty much every other fixture in the home is wrought iron.The owners of this
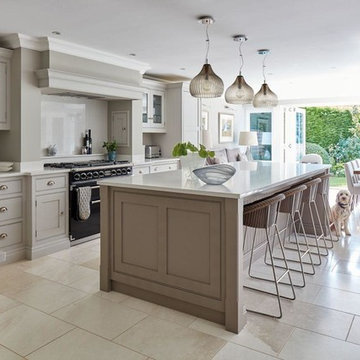
Photo of an expansive modern u-shaped kitchen pantry in Toronto with grey cabinets, limestone worktops, grey splashback, slate flooring, beige floors and beige worktops.
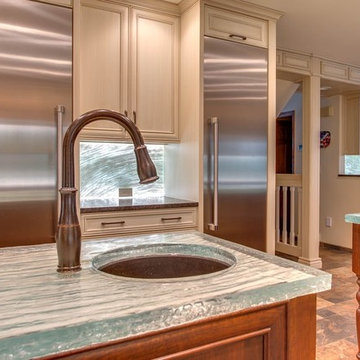
nancy Lindo, photographer
Photo of an expansive classic u-shaped kitchen/diner in Denver with a submerged sink, recessed-panel cabinets, distressed cabinets, glass worktops, blue splashback, glass sheet splashback, stainless steel appliances, slate flooring, multiple islands and turquoise worktops.
Photo of an expansive classic u-shaped kitchen/diner in Denver with a submerged sink, recessed-panel cabinets, distressed cabinets, glass worktops, blue splashback, glass sheet splashback, stainless steel appliances, slate flooring, multiple islands and turquoise worktops.

This is an example of an expansive farmhouse galley kitchen/diner in Dallas with a belfast sink, shaker cabinets, brown cabinets, granite worktops, multi-coloured splashback, glass tiled splashback, stainless steel appliances, slate flooring, an island, multi-coloured floors and multicoloured worktops.
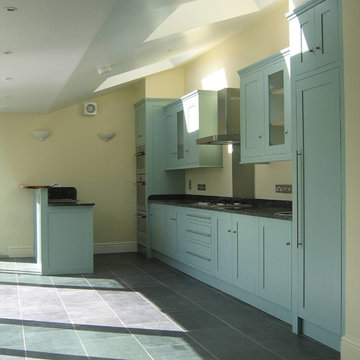
Contemporary shaker Kitchen featuring hand painted cabinets, granite work surfaces
Design ideas for an expansive contemporary single-wall open plan kitchen in Wiltshire with a double-bowl sink, shaker cabinets, blue cabinets, granite worktops, black splashback, stone slab splashback, integrated appliances, slate flooring and a breakfast bar.
Design ideas for an expansive contemporary single-wall open plan kitchen in Wiltshire with a double-bowl sink, shaker cabinets, blue cabinets, granite worktops, black splashback, stone slab splashback, integrated appliances, slate flooring and a breakfast bar.
Expansive Kitchen with Slate Flooring Ideas and Designs
1