Expansive Kitchen with Slate Flooring Ideas and Designs
Refine by:
Budget
Sort by:Popular Today
61 - 80 of 437 photos
Item 1 of 3
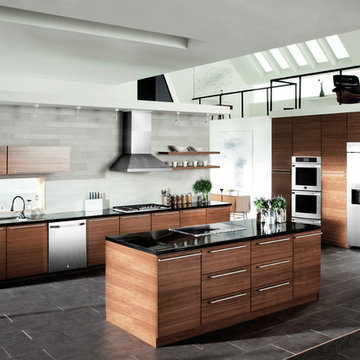
This luxurious kitchen offers simple elegance. Its high contrast design is warmed by the rich wood paneling and cabinetry.
This is an example of an expansive modern galley open plan kitchen in New York with a submerged sink, flat-panel cabinets, medium wood cabinets, composite countertops, grey splashback, stone tiled splashback, stainless steel appliances, slate flooring and an island.
This is an example of an expansive modern galley open plan kitchen in New York with a submerged sink, flat-panel cabinets, medium wood cabinets, composite countertops, grey splashback, stone tiled splashback, stainless steel appliances, slate flooring and an island.
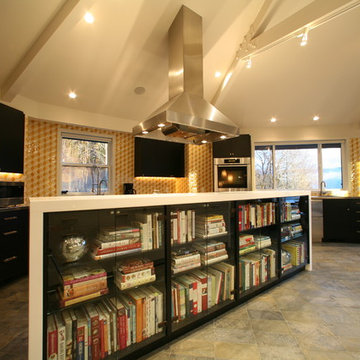
For the chef who has a vast cookbook collection and wants a unique way to display them, this room divider does the job!
photo by Sustainable Sedona
Design ideas for an expansive contemporary u-shaped kitchen/diner in Portland with stainless steel appliances, multiple islands, a submerged sink, flat-panel cabinets, dark wood cabinets, stainless steel worktops, yellow splashback, cement tile splashback and slate flooring.
Design ideas for an expansive contemporary u-shaped kitchen/diner in Portland with stainless steel appliances, multiple islands, a submerged sink, flat-panel cabinets, dark wood cabinets, stainless steel worktops, yellow splashback, cement tile splashback and slate flooring.
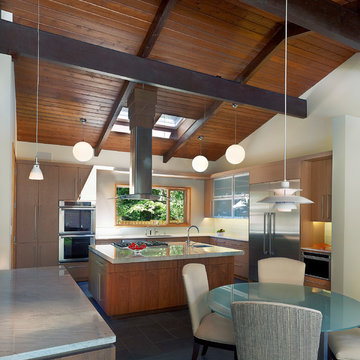
Marblex installed 12"X24" Brazillian Black slate in Natural Cleft in herringbone pattern on the floor as well as 4"X12" Aria Aqua Opera Glass on the backsplash. Countertops are: Sea Pearl with mitered edge on the island and Silestone White Storm on the perimeter countertops. Sea Pearl Quartzite is also installed on the bar visible in the left bottom corner.
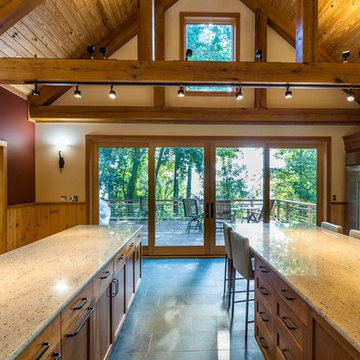
Inspiration for an expansive rustic l-shaped open plan kitchen in Other with a submerged sink, medium wood cabinets, granite worktops, stainless steel appliances, slate flooring, multiple islands, grey floors, white worktops, recessed-panel cabinets, white splashback and stone slab splashback.

Steven Paul Whitsitt Photography
Design ideas for an expansive rustic u-shaped open plan kitchen in Other with a submerged sink, raised-panel cabinets, distressed cabinets, granite worktops, multi-coloured splashback, stone slab splashback, stainless steel appliances, slate flooring and a breakfast bar.
Design ideas for an expansive rustic u-shaped open plan kitchen in Other with a submerged sink, raised-panel cabinets, distressed cabinets, granite worktops, multi-coloured splashback, stone slab splashback, stainless steel appliances, slate flooring and a breakfast bar.
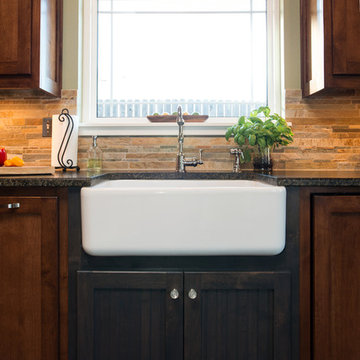
Decorative feet adorn the sink cabinet which extends beyond the standard cabinet depth, working as a piece of furniture around the single basin apron sink in this kitchen design.
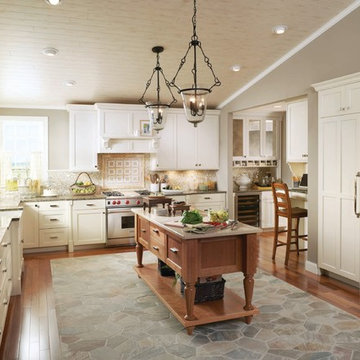
Design ideas for an expansive classic u-shaped kitchen/diner in San Diego with a belfast sink, recessed-panel cabinets, white cabinets, engineered stone countertops, multi-coloured splashback, porcelain splashback, stainless steel appliances, slate flooring and an island.
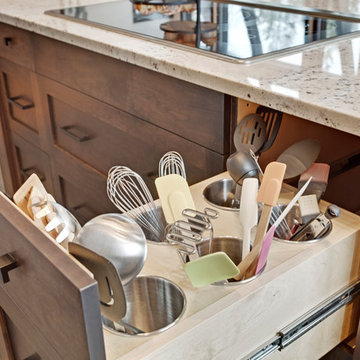
Jamie Bezemer, Zoon Media
Photo of an expansive contemporary u-shaped kitchen/diner in Vancouver with a submerged sink, recessed-panel cabinets, white cabinets, granite worktops, multi-coloured splashback, mosaic tiled splashback, stainless steel appliances, slate flooring and an island.
Photo of an expansive contemporary u-shaped kitchen/diner in Vancouver with a submerged sink, recessed-panel cabinets, white cabinets, granite worktops, multi-coloured splashback, mosaic tiled splashback, stainless steel appliances, slate flooring and an island.
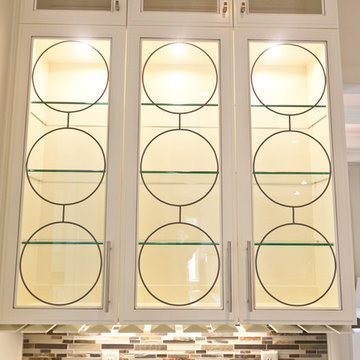
Marcus Neto
Inspiration for an expansive traditional u-shaped kitchen pantry in Miami with a belfast sink, recessed-panel cabinets, white cabinets, engineered stone countertops, multi-coloured splashback, matchstick tiled splashback, stainless steel appliances, slate flooring and an island.
Inspiration for an expansive traditional u-shaped kitchen pantry in Miami with a belfast sink, recessed-panel cabinets, white cabinets, engineered stone countertops, multi-coloured splashback, matchstick tiled splashback, stainless steel appliances, slate flooring and an island.
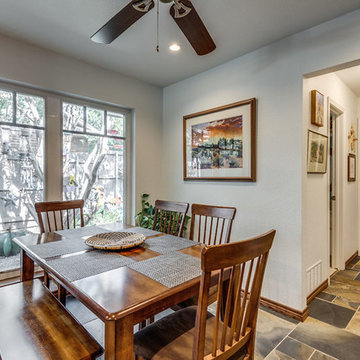
Expansive farmhouse galley kitchen/diner in Dallas with a belfast sink, shaker cabinets, brown cabinets, granite worktops, multi-coloured splashback, glass tiled splashback, stainless steel appliances, slate flooring, an island, multi-coloured floors and multicoloured worktops.
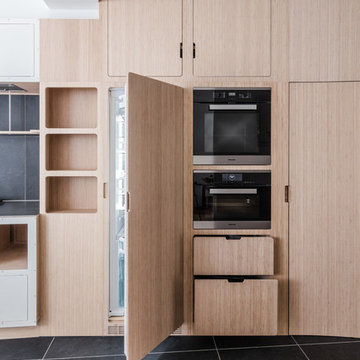
This is an example of an expansive scandinavian galley kitchen/diner in Paris with an integrated sink, beaded cabinets, light wood cabinets, stainless steel worktops, black splashback, slate splashback, integrated appliances, slate flooring, an island and black floors.
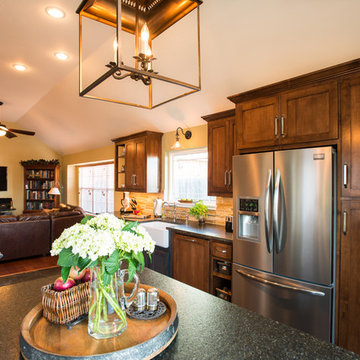
To accomplish the homeowner’s request for a “rustic feel”, custom Knotty Alder kitchen cabinets were used in this North Richland Hills kitchen design. The new cabinets feature two different stains: a medium brown on the cabinet perimeter and a dark grey with a hazy glaze on the island, sink cabinet and entertainment center — located in the family room.
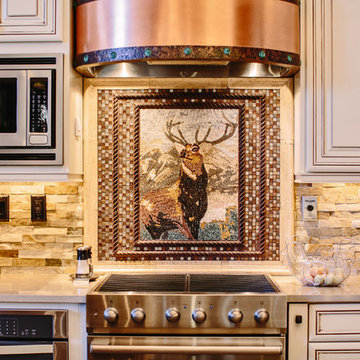
This project's final result exceeded even our vision for the space! This kitchen is part of a stunning traditional log home in Evergreen, CO. The original kitchen had some unique touches, but was dated and not a true reflection of our client. The existing kitchen felt dark despite an amazing amount of natural light, and the colors and textures of the cabinetry felt heavy and expired. The client wanted to keep with the traditional rustic aesthetic that is present throughout the rest of the home, but wanted a much brighter space and slightly more elegant appeal. Our scope included upgrades to just about everything: new semi-custom cabinetry, new quartz countertops, new paint, new light fixtures, new backsplash tile, and even a custom flue over the range. We kept the original flooring in tact, retained the original copper range hood, and maintained the same layout while optimizing light and function. The space is made brighter by a light cream primary cabinetry color, and additional feature lighting everywhere including in cabinets, under cabinets, and in toe kicks. The new kitchen island is made of knotty alder cabinetry and topped by Cambria quartz in Oakmoor. The dining table shares this same style of quartz and is surrounded by custom upholstered benches in Kravet's Cowhide suede. We introduced a new dramatic antler chandelier at the end of the island as well as Restoration Hardware accent lighting over the dining area and sconce lighting over the sink area open shelves. We utilized composite sinks in both the primary and bar locations, and accented these with farmhouse style bronze faucets. Stacked stone covers the backsplash, and a handmade elk mosaic adorns the space above the range for a custom look that is hard to ignore. We finished the space with a light copper paint color to add extra warmth and finished cabinetry with rustic bronze hardware. This project is breathtaking and we are so thrilled our client can enjoy this kitchen for many years to come!
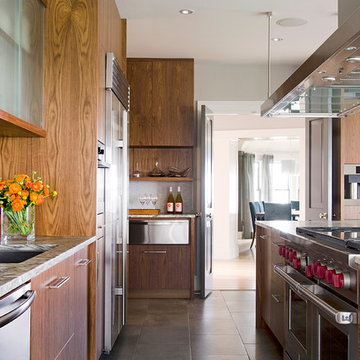
Everything a great cook would want in their kitchen
Expansive classic galley kitchen/diner in Boston with a submerged sink, flat-panel cabinets, dark wood cabinets, recycled glass countertops, white splashback, glass tiled splashback, stainless steel appliances, slate flooring and an island.
Expansive classic galley kitchen/diner in Boston with a submerged sink, flat-panel cabinets, dark wood cabinets, recycled glass countertops, white splashback, glass tiled splashback, stainless steel appliances, slate flooring and an island.
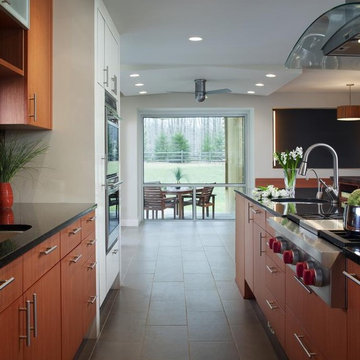
Design ideas for an expansive modern u-shaped open plan kitchen in DC Metro with a submerged sink, flat-panel cabinets, light wood cabinets, metallic splashback, stainless steel appliances, slate flooring and an island.
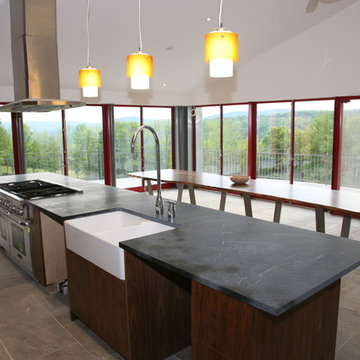
Expansive modern single-wall open plan kitchen in New York with granite worktops, an island, an integrated sink, flat-panel cabinets, medium wood cabinets, stainless steel appliances and slate flooring.
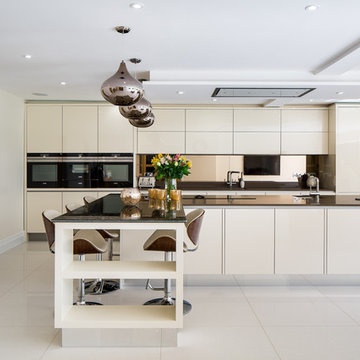
This is an example of an expansive contemporary u-shaped open plan kitchen in Hertfordshire with a built-in sink, flat-panel cabinets, white cabinets, glass worktops, metallic splashback, mirror splashback, stainless steel appliances, slate flooring, multiple islands, yellow floors and brown worktops.
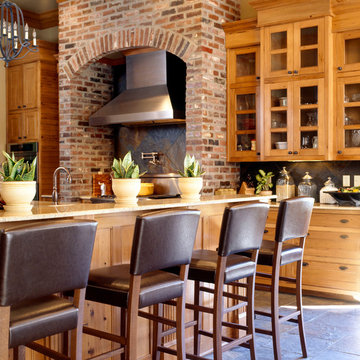
Photo of an expansive country kitchen/diner in New Orleans with beaded cabinets, light wood cabinets, multi-coloured splashback, stone tiled splashback, stainless steel appliances, slate flooring and multiple islands.
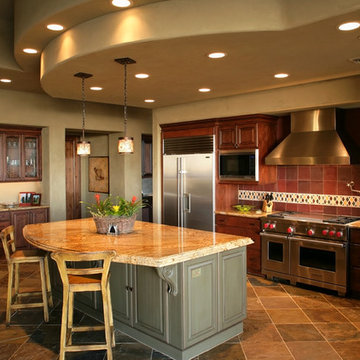
Featured on Cool House Arizona,
Inspiration for an expansive classic l-shaped kitchen/diner in Phoenix with a belfast sink, raised-panel cabinets, dark wood cabinets, granite worktops, mosaic tiled splashback, stainless steel appliances, slate flooring and an island.
Inspiration for an expansive classic l-shaped kitchen/diner in Phoenix with a belfast sink, raised-panel cabinets, dark wood cabinets, granite worktops, mosaic tiled splashback, stainless steel appliances, slate flooring and an island.
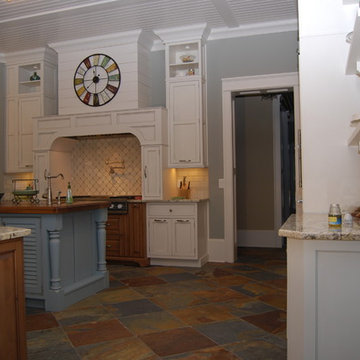
Open shelving mounted on brackets add the special touch wanted by the client at the bake center. A large warming drawer under the counter keeps food warm while waiting on family to gather.
Expansive Kitchen with Slate Flooring Ideas and Designs
4