Expansive Living Room with a Concrete Fireplace Surround Ideas and Designs
Refine by:
Budget
Sort by:Popular Today
161 - 180 of 432 photos
Item 1 of 3
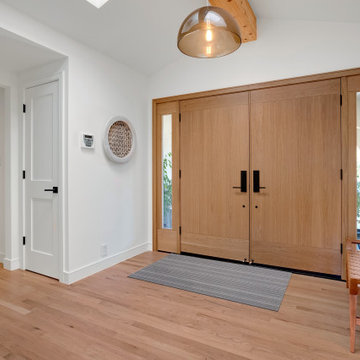
We worked within the existing 3,700 sq. ft home to create the grand kitchen and living area these homeowners sought after. By removing the wall separating the kitchen from dining room and rearranging the floor-plan, we were able to open the entire space. Budget analysis and project development by: May Construction
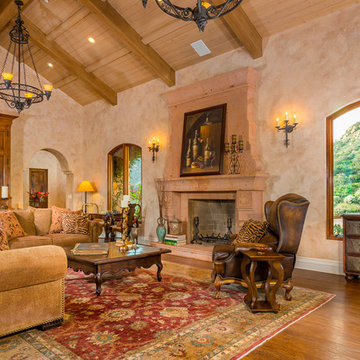
Clarified Studios
Expansive mediterranean formal open plan living room in Los Angeles with beige walls, medium hardwood flooring, a standard fireplace, a concealed tv, a concrete fireplace surround and brown floors.
Expansive mediterranean formal open plan living room in Los Angeles with beige walls, medium hardwood flooring, a standard fireplace, a concealed tv, a concrete fireplace surround and brown floors.
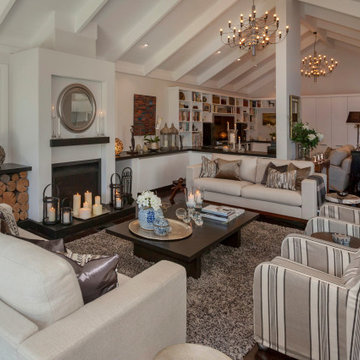
Warm, cozy, inviting open-plan lodge style living space.
Inspiration for an expansive traditional open plan living room in Wellington with white walls, a standard fireplace, a concrete fireplace surround, brown floors, exposed beams and dark hardwood flooring.
Inspiration for an expansive traditional open plan living room in Wellington with white walls, a standard fireplace, a concrete fireplace surround, brown floors, exposed beams and dark hardwood flooring.
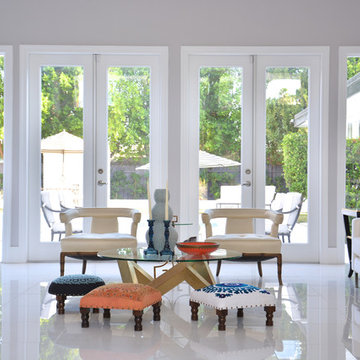
Meredith Heron Design
Design ideas for an expansive midcentury formal open plan living room in Los Angeles with grey walls, porcelain flooring, a two-sided fireplace, a concrete fireplace surround and a wall mounted tv.
Design ideas for an expansive midcentury formal open plan living room in Los Angeles with grey walls, porcelain flooring, a two-sided fireplace, a concrete fireplace surround and a wall mounted tv.
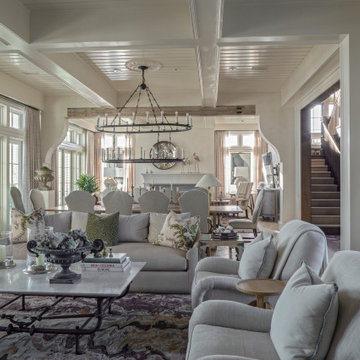
Photo of an expansive nautical open plan living room in Other with a home bar, white walls, concrete flooring, beige floors, a coffered ceiling, a standard fireplace and a concrete fireplace surround.
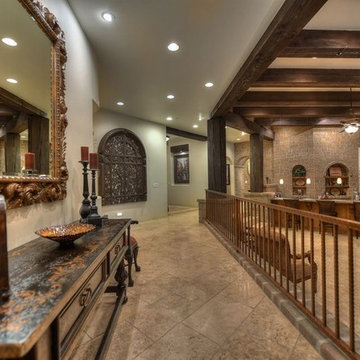
Photo of an expansive mediterranean formal open plan living room in Phoenix with beige walls, travertine flooring, a corner fireplace, a concrete fireplace surround and a built-in media unit.
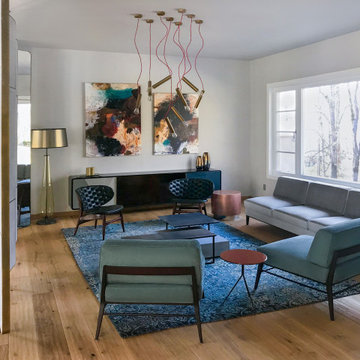
Photo of an expansive modern formal open plan living room in New York with grey walls, light hardwood flooring, a two-sided fireplace, a concrete fireplace surround, no tv and beige floors.
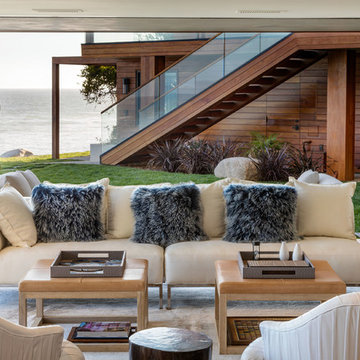
Modern living area by Burdge Architects & Associates in Malibu, CA.
This is an example of an expansive modern open plan living room in Los Angeles with beige walls, light hardwood flooring, a ribbon fireplace, a concrete fireplace surround, a wall mounted tv and brown floors.
This is an example of an expansive modern open plan living room in Los Angeles with beige walls, light hardwood flooring, a ribbon fireplace, a concrete fireplace surround, a wall mounted tv and brown floors.
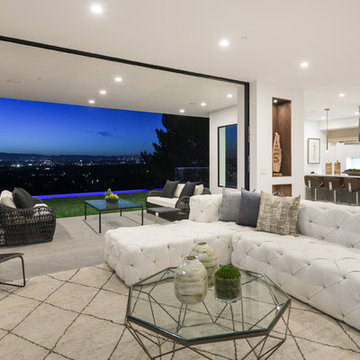
Design ideas for an expansive modern open plan living room in Los Angeles with white walls, concrete flooring, a ribbon fireplace, a concrete fireplace surround and a wall mounted tv.
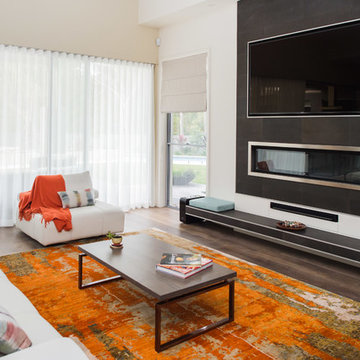
This was a very large modern architectural interior design project that we were involved in from drawing design stage to furnishing the entire home
Photography by Todd Hunter Photography
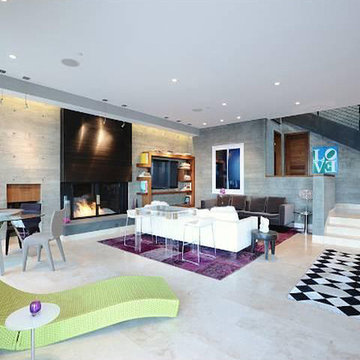
The interior of this home features wood textured concrete walls, giving it a clean modern look.
We are responsible for all concrete work seen. This includes the entire concrete structure of the home, including the interior walls, stairs and fire places. We are also responsible for the structural concrete and the installation of custom concrete caissons into bed rock to ensure a solid foundation as this home sits over the water. All interior furnishing was done by a professional after we completed the construction of the home.
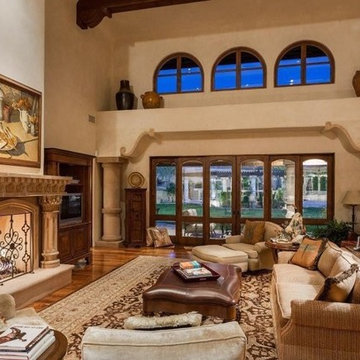
Our architects used exposed beams, corbels, arched entryways, pillars, wood floors and custom cabinetry to completely transform this space and it came out incredible if you ask us.
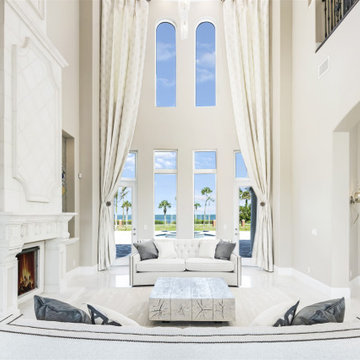
On the inside of the home rather than more formal spaces, the contemporary essence is seen in its large, open, and connected spaces with a monochromatic color palate. This style is both family and entertaining friendly. The initial impression upon entering the foyer is that of drama as seen in the two story bay windows overlooking the river and pool, along with a traditional cast stone, two story fireplace, a curved, custom, iron stair rail, a second floor bridge overlooking the living room, niches, and Corinthian columns.
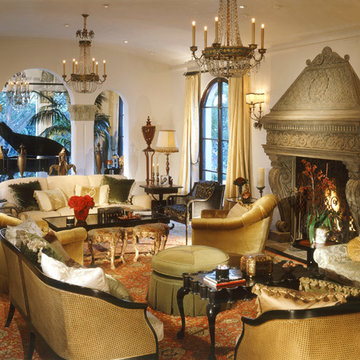
Mary Nichols
Design ideas for an expansive traditional formal enclosed living room in Los Angeles with beige walls, dark hardwood flooring, a standard fireplace and a concrete fireplace surround.
Design ideas for an expansive traditional formal enclosed living room in Los Angeles with beige walls, dark hardwood flooring, a standard fireplace and a concrete fireplace surround.
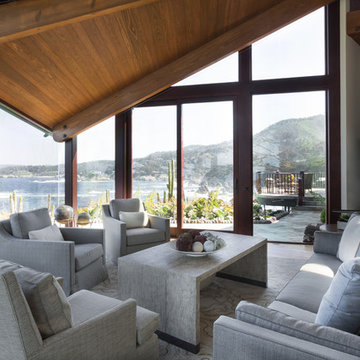
David Duncan Livingston
This is an example of an expansive modern formal open plan living room in San Francisco with beige walls, medium hardwood flooring, a two-sided fireplace and a concrete fireplace surround.
This is an example of an expansive modern formal open plan living room in San Francisco with beige walls, medium hardwood flooring, a two-sided fireplace and a concrete fireplace surround.
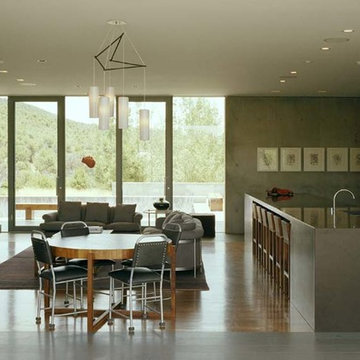
Frank Oudeman
Design ideas for an expansive contemporary open plan living room in Albuquerque with beige walls, light hardwood flooring, a ribbon fireplace, a concrete fireplace surround, no tv and brown floors.
Design ideas for an expansive contemporary open plan living room in Albuquerque with beige walls, light hardwood flooring, a ribbon fireplace, a concrete fireplace surround, no tv and brown floors.
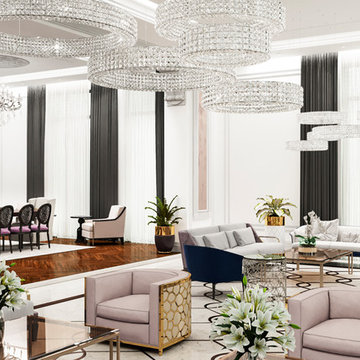
Design ideas for an expansive contemporary formal open plan living room in Other with beige walls, marble flooring, a concrete fireplace surround and beige floors.
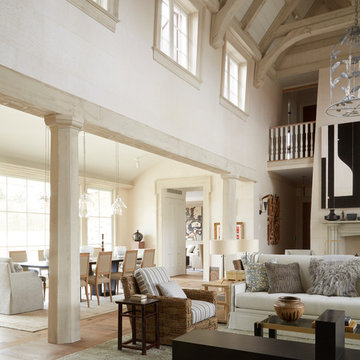
Max Kim Bee
Inspiration for an expansive modern open plan living room in Jacksonville with beige walls, dark hardwood flooring, a standard fireplace, a concrete fireplace surround, no tv and brown floors.
Inspiration for an expansive modern open plan living room in Jacksonville with beige walls, dark hardwood flooring, a standard fireplace, a concrete fireplace surround, no tv and brown floors.
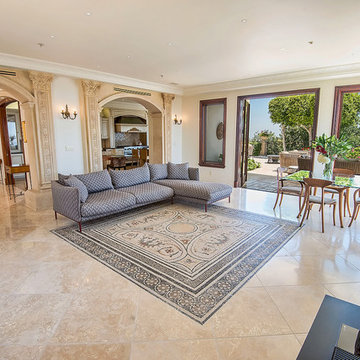
Design Concept, Walls and Surfaces Decoration on 22 Ft. High Ceiling. Furniture Custom Design. Gold Leaves Application, Inlaid Marble Inset and Custom Mosaic Tables and Custom Iron Bases. Mosaic Floor Installation and Treatment.
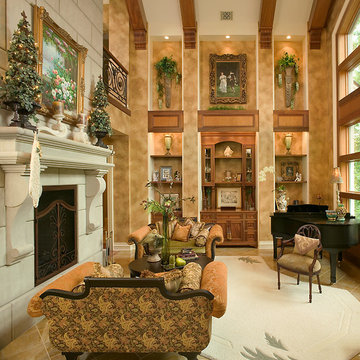
Torrey Pines is a stately European-style home. Patterned brick, arched picture windows, and a three-story turret accentuate the exterior. Upon entering the foyer, guests are welcomed by the sight of a sweeping circular stair leading to an overhead balcony.
Filigreed brackets, arched ceiling beams, tiles and bead board adorn the high, vaulted ceilings of the home. The kitchen is spacious, with a center island and elegant dining area bordered by tall windows. On either side of the kitchen are living spaces and a three-season room, all with fireplaces.
The library is a two-story room at the front of the house, providing an office area and study. A main-floor master suite includes dual walk-in closets, a large bathroom, and access to the lower level via a small spiraling staircase. Also en suite is a hot tub room in the octagonal space of the home’s turret, offering expansive views of the surrounding landscape.
The upper level includes a guest suite, two additional bedrooms, a studio and a playroom. The lower level offers billiards, a circle bar and dining area, more living space, a cedar closet, wine cellar, exercise facility and golf practice room.
Expansive Living Room with a Concrete Fireplace Surround Ideas and Designs
9