Expansive Living Room with a Ribbon Fireplace Ideas and Designs
Refine by:
Budget
Sort by:Popular Today
141 - 160 of 1,023 photos
Item 1 of 3
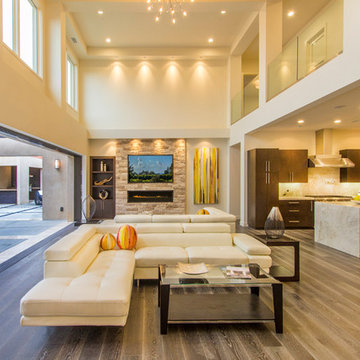
Great use of space for La Jolla Farms outdoor living, the 30+ Fleetwood Slider allows the ocean breezes to flow into the entire home.
Design ideas for an expansive contemporary open plan living room in San Diego with white walls, dark hardwood flooring, a ribbon fireplace and a stone fireplace surround.
Design ideas for an expansive contemporary open plan living room in San Diego with white walls, dark hardwood flooring, a ribbon fireplace and a stone fireplace surround.
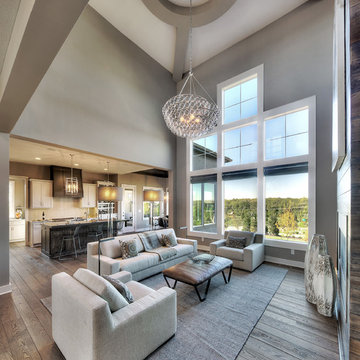
Jim Maidhof Photography
Design ideas for an expansive traditional open plan living room in Kansas City with grey walls, dark hardwood flooring, a ribbon fireplace, a wooden fireplace surround and a wall mounted tv.
Design ideas for an expansive traditional open plan living room in Kansas City with grey walls, dark hardwood flooring, a ribbon fireplace, a wooden fireplace surround and a wall mounted tv.
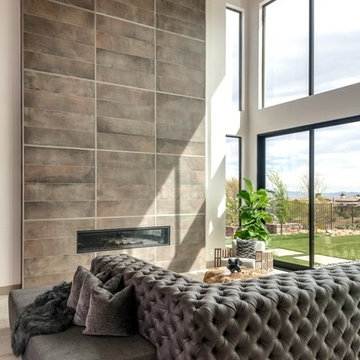
This 5687 sf home was a major renovation including significant modifications to exterior and interior structural components, walls and foundations. Included were the addition of several multi slide exterior doors, windows, new patio cover structure with master deck, climate controlled wine room, master bath steam shower, 4 new gas fireplace appliances and the center piece- a cantilever structural steel staircase with custom wood handrail and treads.
A complete demo down to drywall of all areas was performed excluding only the secondary baths, game room and laundry room where only the existing cabinets were kept and refinished. Some of the interior structural and partition walls were removed. All flooring, counter tops, shower walls, shower pans and tubs were removed and replaced.
New cabinets in kitchen and main bar by Mid Continent. All other cabinetry was custom fabricated and some existing cabinets refinished. Counter tops consist of Quartz, granite and marble. Flooring is porcelain tile and marble throughout. Wall surfaces are porcelain tile, natural stacked stone and custom wood throughout. All drywall surfaces are floated to smooth wall finish. Many electrical upgrades including LED recessed can lighting, LED strip lighting under cabinets and ceiling tray lighting throughout.
The front and rear yard was completely re landscaped including 2 gas fire features in the rear and a built in BBQ. The pool tile and plaster was refinished including all new concrete decking.
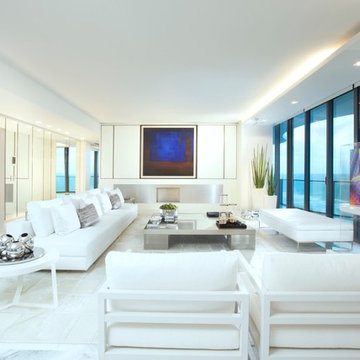
Miami Interior Designers - Residential Interior Design Project in Miami, FL. Regalia is an ultra-luxurious, one unit per floor residential tower. The 7600 square foot floor plate/balcony seen here was designed by Britto Charette.
Photo: Alexia Fodere
Modern interior decorators, Modern interior decorator, Contemporary Interior Designers, Contemporary Interior Designer, Interior design decorators, Interior design decorator, Interior Decoration and Design, Black Interior Designers, Black Interior Designer
Interior designer, Interior designers, Interior design decorators, Interior design decorator, Home interior designers, Home interior designer, Interior design companies, interior decorators, Interior decorator, Decorators, Decorator, Miami Decorators, Miami Decorator, Decorators, Miami Decorator, Miami Interior Design Firm, Interior Design Firms, Interior Designer Firm, Interior Designer Firms, Interior design, Interior designs, home decorators, Ocean front, Luxury home in Miami Beach, Living Room, master bedroom, master bathroom, powder room, Miami, Miami Interior Designers, Miami Interior Designer, Interior Designers Miami, Interior Designer Miami, Modern Interior Designers, Modern Interior Designer, Interior decorating Miami
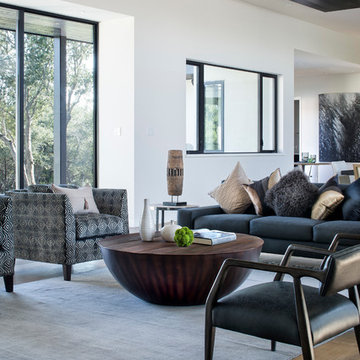
Photo: Paul Finkel
Photo of an expansive contemporary formal open plan living room in Austin with white walls, medium hardwood flooring, a ribbon fireplace, a plastered fireplace surround, a wall mounted tv and brown floors.
Photo of an expansive contemporary formal open plan living room in Austin with white walls, medium hardwood flooring, a ribbon fireplace, a plastered fireplace surround, a wall mounted tv and brown floors.
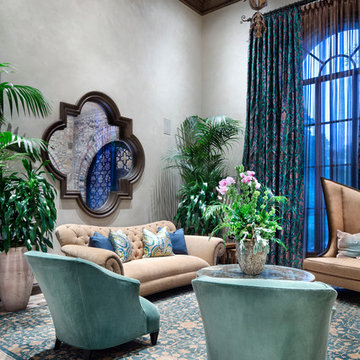
Piston Design
This is an example of an expansive mediterranean formal enclosed living room in Houston with a ribbon fireplace, a stone fireplace surround and no tv.
This is an example of an expansive mediterranean formal enclosed living room in Houston with a ribbon fireplace, a stone fireplace surround and no tv.
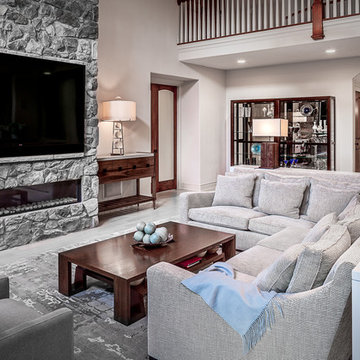
The challenge with this project was to transform a very traditional house into something more modern and suited to the lifestyle of a young couple just starting a new family. We achieved this by lightening the overall color palette with soft grays and neutrals. Then we replaced the traditional dark colored wood and tile flooring with lighter wide plank hardwood and stone floors. Next we redesigned the kitchen into a more workable open plan and used top of the line professional level appliances and light pigmented oil stained oak cabinetry. Finally we painted the heavily carved stained wood moldings and library and den cabinetry with a fresh coat of soft pale light reflecting gloss paint.
Photographer: James Koch
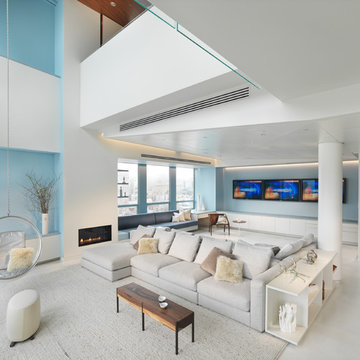
An interior build-out of a two-level penthouse unit in a prestigious downtown highrise. The design emphasizes the continuity of space for a loft-like environment. Sliding doors transform the unit into discrete rooms as needed. The material palette reinforces this spatial flow: white concrete floors, touch-latch cabinetry, slip-matched walnut paneling and powder-coated steel counters. Whole-house lighting, audio, video and shade controls are all controllable from an iPhone, Collaboration: Joel Sanders Architect, New York. Photographer: Rien van Rijthoven

Tile:
Regoli by Marca Corona
Expansive contemporary mezzanine living room in Minneapolis with a home bar, white walls, a ribbon fireplace, a concrete fireplace surround, a wall mounted tv, beige floors and wood walls.
Expansive contemporary mezzanine living room in Minneapolis with a home bar, white walls, a ribbon fireplace, a concrete fireplace surround, a wall mounted tv, beige floors and wood walls.
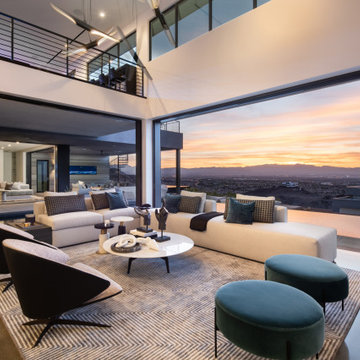
Photo of an expansive modern open plan living room in Las Vegas with white walls, a ribbon fireplace, a wall mounted tv and grey floors.

Photo of an expansive modern mezzanine living room in Other with grey walls, light hardwood flooring, a ribbon fireplace, a wall mounted tv, brown floors, a vaulted ceiling and a tiled fireplace surround.
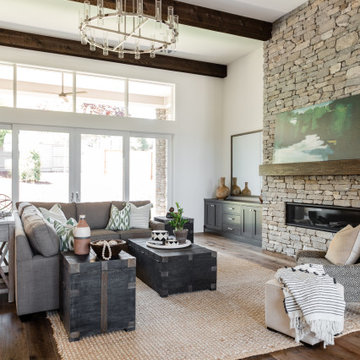
Expansive mediterranean living room in Sacramento with white walls, medium hardwood flooring, a ribbon fireplace, a stone fireplace surround and brown floors.
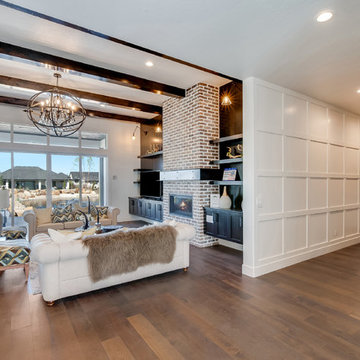
Inspiration for an expansive classic open plan living room in Boise with white walls, medium hardwood flooring, a ribbon fireplace, a brick fireplace surround, a freestanding tv and brown floors.
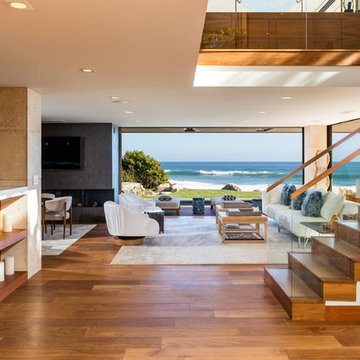
Modern living area by Burdge Architects & Associates in Malibu, CA.
Expansive modern open plan living room in Los Angeles with beige walls, light hardwood flooring, a ribbon fireplace, a concrete fireplace surround, a wall mounted tv and brown floors.
Expansive modern open plan living room in Los Angeles with beige walls, light hardwood flooring, a ribbon fireplace, a concrete fireplace surround, a wall mounted tv and brown floors.

Expansive contemporary open plan living room with white walls, limestone flooring, a wall mounted tv, beige floors, a ribbon fireplace and a stone fireplace surround.
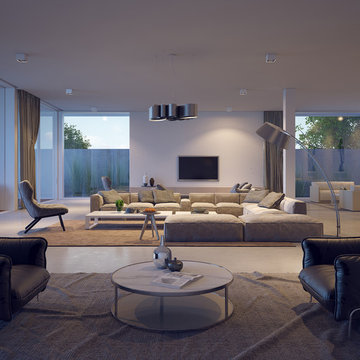
Boutique Architectural Design Studio
Expansive modern formal open plan living room in Orlando with white walls, concrete flooring, a ribbon fireplace, a plastered fireplace surround, a wall mounted tv and grey floors.
Expansive modern formal open plan living room in Orlando with white walls, concrete flooring, a ribbon fireplace, a plastered fireplace surround, a wall mounted tv and grey floors.
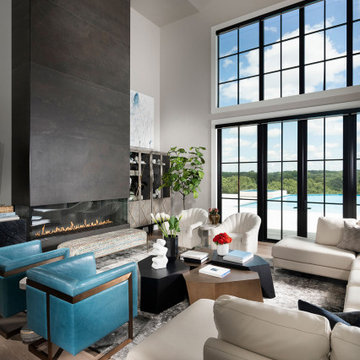
Photo of an expansive modern mezzanine living room in Other with grey walls, light hardwood flooring, a ribbon fireplace, a wall mounted tv, brown floors, a vaulted ceiling and a tiled fireplace surround.
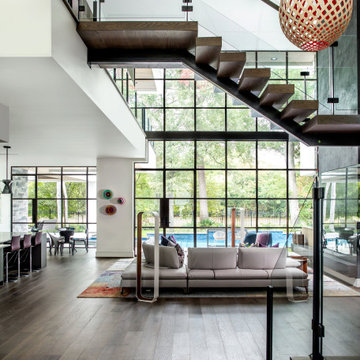
Expansive contemporary open plan living room in Houston with white walls, medium hardwood flooring, a ribbon fireplace, a plastered fireplace surround and brown floors.
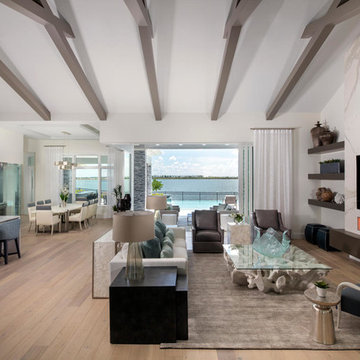
Making a statement to highlight the architectural features of the home was important to our design team, but they wanted to evoke a feeling of warmth.
White oak flooring from Modern Tile & Carpet and a wool-blend rug help achieve the desired effect in the great room.
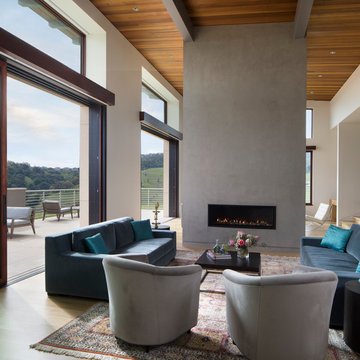
Photography by Paul Dyer
Expansive modern open plan living room in San Francisco with white walls, a ribbon fireplace, a concrete fireplace surround, no tv, brown floors and light hardwood flooring.
Expansive modern open plan living room in San Francisco with white walls, a ribbon fireplace, a concrete fireplace surround, no tv, brown floors and light hardwood flooring.
Expansive Living Room with a Ribbon Fireplace Ideas and Designs
8