Expansive Living Room with a Standard Fireplace Ideas and Designs
Refine by:
Budget
Sort by:Popular Today
181 - 200 of 7,902 photos
Item 1 of 3
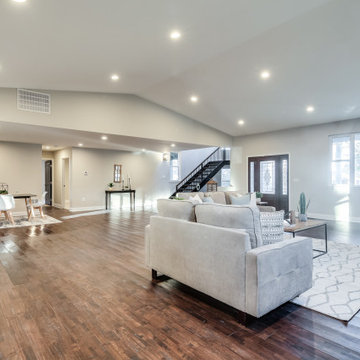
Inspiration for an expansive contemporary formal open plan living room in Baltimore with beige walls, dark hardwood flooring, a standard fireplace, a brick fireplace surround, a built-in media unit, brown floors and a vaulted ceiling.
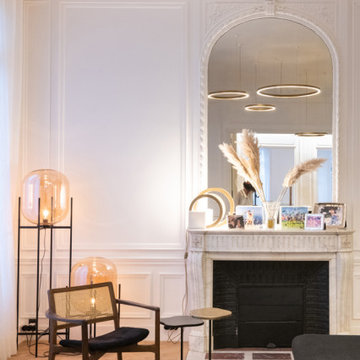
This project is the result of research and work lasting several months. This magnificent Haussmannian apartment will inspire you if you are looking for refined and original inspiration.
Here the lights are decorative objects in their own right. Sometimes they take the form of a cloud in the children's room, delicate bubbles in the parents' or floating halos in the living rooms.
The majestic kitchen completely hugs the long wall. It is a unique creation by eggersmann by Paul & Benjamin. A very important piece for the family, it has been designed both to allow them to meet and to welcome official invitations.
The master bathroom is a work of art. There is a minimalist Italian stone shower. Wood gives the room a chic side without being too conspicuous. It is the same wood used for the construction of boats: solid, noble and above all waterproof.

Check out our before photos to truly grasp the architectural detail that we added to this 2-story great room. We added a second story fireplace and soffit detail to finish off the room, painted the existing fireplace section, added millwork framed detail on the sides and added beams as well.
Photos by Spacecrafting Photography.

This Beautiful Country Farmhouse rests upon 5 acres among the most incredible large Oak Trees and Rolling Meadows in all of Asheville, North Carolina. Heart-beats relax to resting rates and warm, cozy feelings surplus when your eyes lay on this astounding masterpiece. The long paver driveway invites with meticulously landscaped grass, flowers and shrubs. Romantic Window Boxes accentuate high quality finishes of handsomely stained woodwork and trim with beautifully painted Hardy Wood Siding. Your gaze enhances as you saunter over an elegant walkway and approach the stately front-entry double doors. Warm welcomes and good times are happening inside this home with an enormous Open Concept Floor Plan. High Ceilings with a Large, Classic Brick Fireplace and stained Timber Beams and Columns adjoin the Stunning Kitchen with Gorgeous Cabinets, Leathered Finished Island and Luxurious Light Fixtures. There is an exquisite Butlers Pantry just off the kitchen with multiple shelving for crystal and dishware and the large windows provide natural light and views to enjoy. Another fireplace and sitting area are adjacent to the kitchen. The large Master Bath boasts His & Hers Marble Vanity’s and connects to the spacious Master Closet with built-in seating and an island to accommodate attire. Upstairs are three guest bedrooms with views overlooking the country side. Quiet bliss awaits in this loving nest amiss the sweet hills of North Carolina.
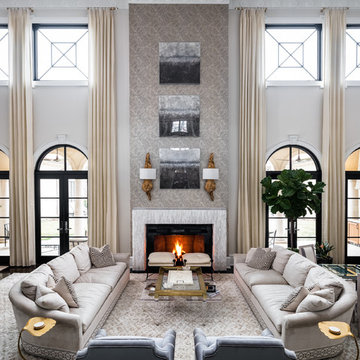
A cozy conversation area was created in this spatial, two-story living room with a grouping chairs by Mary McDonald and custom sofas trimmed with complimentary Mary McDonald fabric. Above the rock crystal fireplace surround are large sconces and a series of diamond dust prints. Marbleized wallpaper complements the floor to ceiling Schumacher drapes and French doors topped by square window allow tons of natural light to flow through the space.
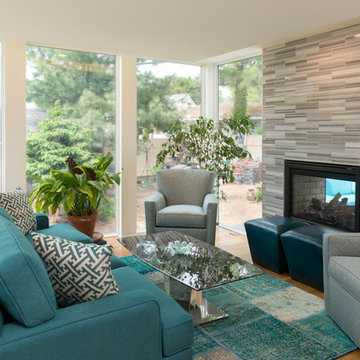
This intimate space is cozy and inviting with a pop of color. Floor to ceiling windows bring the outdoors in and creates a connection to the changing seasons. The build in fire place creates a focal point, and the coziest seat in the house.
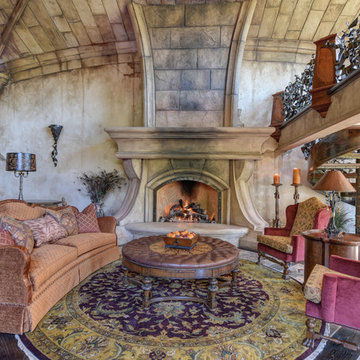
This is an example of an expansive mediterranean formal open plan living room in Sacramento with beige walls, porcelain flooring, a standard fireplace and no tv.
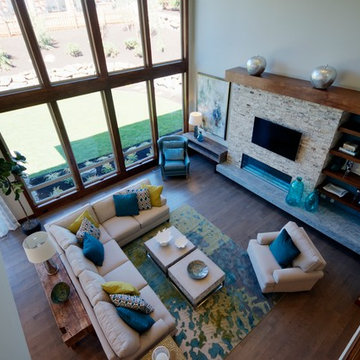
Andrew Paintner
Design ideas for an expansive contemporary formal open plan living room in Portland with beige walls, medium hardwood flooring, a standard fireplace, a stone fireplace surround and a wall mounted tv.
Design ideas for an expansive contemporary formal open plan living room in Portland with beige walls, medium hardwood flooring, a standard fireplace, a stone fireplace surround and a wall mounted tv.

david marlowe
Design ideas for an expansive formal open plan living room in Albuquerque with beige walls, medium hardwood flooring, a standard fireplace, a stone fireplace surround, no tv, multi-coloured floors and exposed beams.
Design ideas for an expansive formal open plan living room in Albuquerque with beige walls, medium hardwood flooring, a standard fireplace, a stone fireplace surround, no tv, multi-coloured floors and exposed beams.
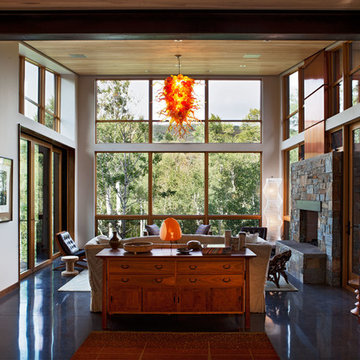
A Japanese inspired ranch home with mid-century modern accents.
This is an example of an expansive retro formal open plan living room in Denver with beige walls, concrete flooring, a standard fireplace and a stone fireplace surround.
This is an example of an expansive retro formal open plan living room in Denver with beige walls, concrete flooring, a standard fireplace and a stone fireplace surround.

Gordon Gregory
Design ideas for an expansive rustic formal open plan living room in New York with slate flooring, a standard fireplace, a stone fireplace surround and multi-coloured floors.
Design ideas for an expansive rustic formal open plan living room in New York with slate flooring, a standard fireplace, a stone fireplace surround and multi-coloured floors.
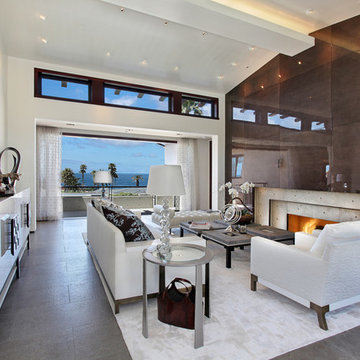
Redefining Beach Living, Jeri Kogel
Expansive beach style open plan living room in Los Angeles with white walls, a standard fireplace and a concrete fireplace surround.
Expansive beach style open plan living room in Los Angeles with white walls, a standard fireplace and a concrete fireplace surround.
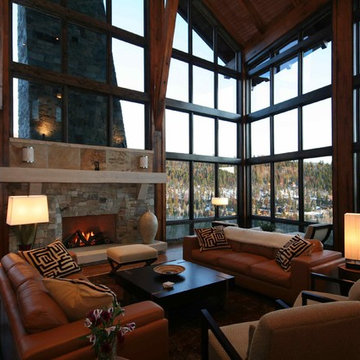
Amaron-Folkestad Steamboat Springs Builder
www.AmaronBuilders.com
Photo of an expansive contemporary open plan living room in Denver with beige walls, medium hardwood flooring, a standard fireplace and a stone fireplace surround.
Photo of an expansive contemporary open plan living room in Denver with beige walls, medium hardwood flooring, a standard fireplace and a stone fireplace surround.
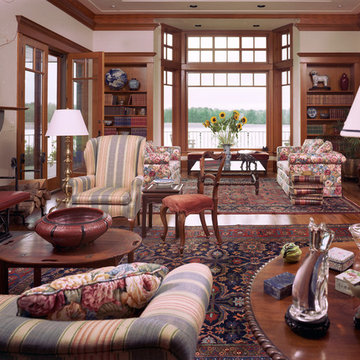
Built on 7 acres of riverfront property this house reflects our clients’ desire for a residence with traditional proportions, quality materials and fine details. Collaborating with landscape architect Barbara Feeley, we positioned the house to maximize views of the Columbia River and to provide access to the existing pond and landscape terraces. Primary living spaces face to the south or east and have handcrafted windows that provide generous light and views. Exterior materials; rough-cast stucco, brick, copper, bluestone paving and wood shingles were selected for their longevity and compatibly with English residential style construction.
Michael Mathers Photography
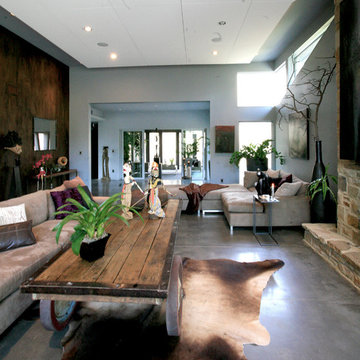
Inspiration for an expansive contemporary open plan living room in Baltimore with grey walls, concrete flooring, a standard fireplace, a stone fireplace surround, no tv and grey floors.
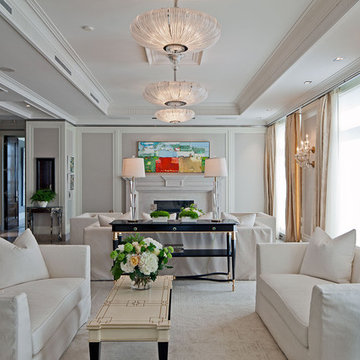
Design ideas for an expansive classic living room in Toronto with a standard fireplace.
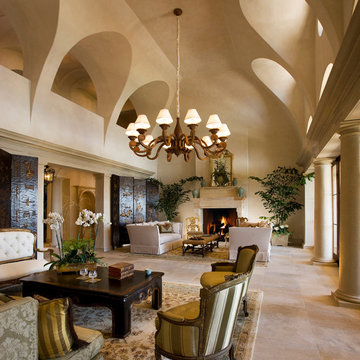
Jim Bartsch
Design ideas for an expansive mediterranean formal open plan living room in Other with beige walls, a standard fireplace, no tv, travertine flooring and a stone fireplace surround.
Design ideas for an expansive mediterranean formal open plan living room in Other with beige walls, a standard fireplace, no tv, travertine flooring and a stone fireplace surround.

This well-appointed lounge area is situated just adjacent to the study, in a grand, open-concept room. Intricate detailing on the fireplace, vintage books and floral prints all pull from traditional design style, and are nicely harmonized with the modern shapes of the accent chairs and sofa, and the small bust on the mantle.
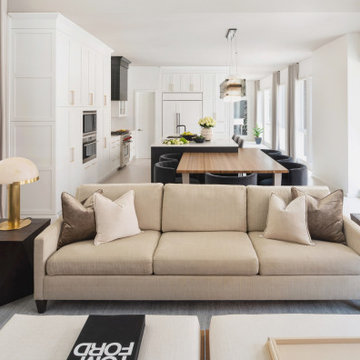
The two-story living room features a black marble fireplace, custom built-ins, backed with warm textured wallpaper, double-height draperies, and custom upholstery. The gold and alabaster lighting acts as jewelry for this dramatic contrasting neutral palette.
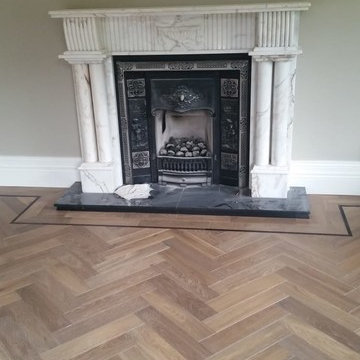
A special order product fitted here.
Chapel 17th Century - Solid Oak Herringbone with a Smoked & White Oiled finish, paired with a solid black oak trim.
These boards are 15mm x 90mm x 450mm solid oak, with the trims being 15mm x 25mm x 500mm solid black oak.
Expansive Living Room with a Standard Fireplace Ideas and Designs
10