Expansive Living Room with a Standard Fireplace Ideas and Designs
Refine by:
Budget
Sort by:Popular Today
141 - 160 of 7,898 photos
Item 1 of 3
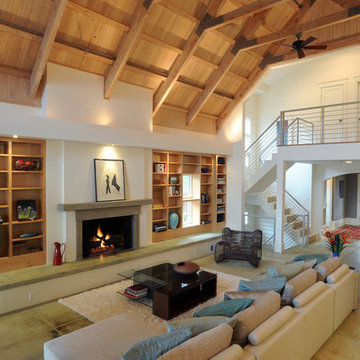
Expansive cathedral-ceilinged great room in this contemporary Cleveland Park home. Photo credit: Michael K. Wilkinson for bossy color
This is an example of an expansive contemporary open plan living room in DC Metro with a concrete fireplace surround, concrete flooring, a standard fireplace, white walls and no tv.
This is an example of an expansive contemporary open plan living room in DC Metro with a concrete fireplace surround, concrete flooring, a standard fireplace, white walls and no tv.
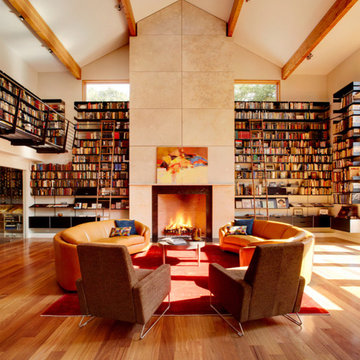
Michael Biondo
This is an example of an expansive contemporary formal open plan living room in Bridgeport with beige walls, a standard fireplace, a metal fireplace surround, no tv and medium hardwood flooring.
This is an example of an expansive contemporary formal open plan living room in Bridgeport with beige walls, a standard fireplace, a metal fireplace surround, no tv and medium hardwood flooring.

Great room.
© 2010 Ron Ruscio Photography.
Expansive rustic living room in Denver with a standard fireplace, a stone fireplace surround, a concealed tv and a home bar.
Expansive rustic living room in Denver with a standard fireplace, a stone fireplace surround, a concealed tv and a home bar.

We juxtaposed bold colors and contemporary furnishings with the early twentieth-century interior architecture for this four-level Pacific Heights Edwardian. The home's showpiece is the living room, where the walls received a rich coat of blackened teal blue paint with a high gloss finish, while the high ceiling is painted off-white with violet undertones. Against this dramatic backdrop, we placed a streamlined sofa upholstered in an opulent navy velour and companioned it with a pair of modern lounge chairs covered in raspberry mohair. An artisanal wool and silk rug in indigo, wine, and smoke ties the space together.

Inspiration for an expansive farmhouse formal enclosed living room in Boston with light hardwood flooring, a standard fireplace and a wooden fireplace surround.
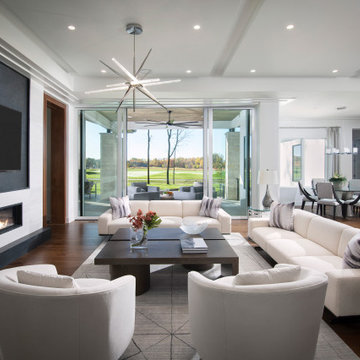
Great Room of Newport Home.
Photo of an expansive contemporary open plan living room in Nashville with white walls, medium hardwood flooring, a standard fireplace, a tiled fireplace surround, a built-in media unit and a drop ceiling.
Photo of an expansive contemporary open plan living room in Nashville with white walls, medium hardwood flooring, a standard fireplace, a tiled fireplace surround, a built-in media unit and a drop ceiling.

An expansive two-story living room in Charlotte with oak floors, a gas fireplace, two-story windows, and a coffered ceiling.
Inspiration for an expansive traditional open plan living room in Charlotte with beige walls, medium hardwood flooring, a standard fireplace, a brick fireplace surround and a coffered ceiling.
Inspiration for an expansive traditional open plan living room in Charlotte with beige walls, medium hardwood flooring, a standard fireplace, a brick fireplace surround and a coffered ceiling.

We are lucky to have a small window in the Juliet balcony in a second floor bedroom, which afforded these shots of the living room as seen from above. This shot gives us a chance to appreciate the overall layout of the room, and the way the large jute rug outlines the central seating area, furthered defined by the smaller Persian rug which can be appreciated through the glass coffee table. The wonderfully unusual cafe-au-lait Mushroom stools by John Derian for Cisco Home are best appreciated from this vantage, as are the pari of Lane Acclaim side tables, adding a mid-century flavor to the more traditional style of the furnishings. The smaller, corner seating areas are also seen in scale as cozy nooks to escape to for reading, or a quiet cup of tea.
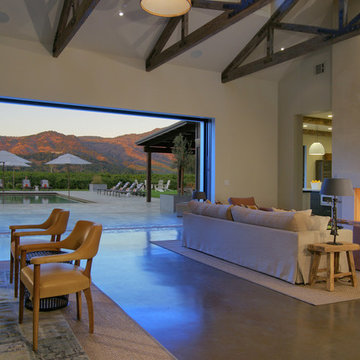
Great Room - Seamless Transition to Outdoor Living.
Stags Leap Mountain in the distance
Design ideas for an expansive country formal open plan living room in San Francisco with white walls, a standard fireplace, a stone fireplace surround and brown floors.
Design ideas for an expansive country formal open plan living room in San Francisco with white walls, a standard fireplace, a stone fireplace surround and brown floors.
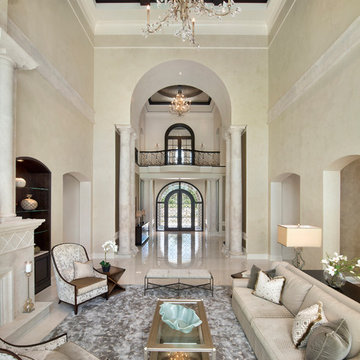
Formal Living Room, directly off of the entry.
Inspiration for an expansive mediterranean formal open plan living room in Miami with beige walls, marble flooring, a standard fireplace and a stone fireplace surround.
Inspiration for an expansive mediterranean formal open plan living room in Miami with beige walls, marble flooring, a standard fireplace and a stone fireplace surround.
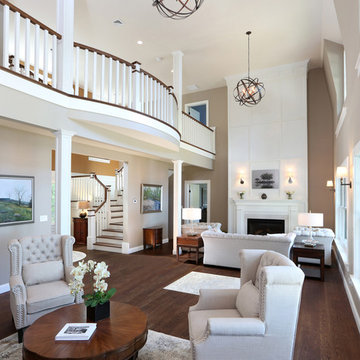
Formal 2-story living room with two seating areas, beautiful fireplace at one end, stunning wood pillars set off the two areas. Curved 2nd floor landing adds an architectural touch to the living room on one side and the entry on the other. Expansive windows showcase the lake.frontage.
Tom Grimes Photography

New View Photograghy
Design ideas for an expansive classic formal open plan living room in Raleigh with grey walls, dark hardwood flooring, a standard fireplace, a stone fireplace surround and a concealed tv.
Design ideas for an expansive classic formal open plan living room in Raleigh with grey walls, dark hardwood flooring, a standard fireplace, a stone fireplace surround and a concealed tv.

A Brilliant Photo - Agneiszka Wormus
This is an example of an expansive classic open plan living room in Denver with a reading nook, white walls, medium hardwood flooring, a standard fireplace, a stone fireplace surround and a wall mounted tv.
This is an example of an expansive classic open plan living room in Denver with a reading nook, white walls, medium hardwood flooring, a standard fireplace, a stone fireplace surround and a wall mounted tv.
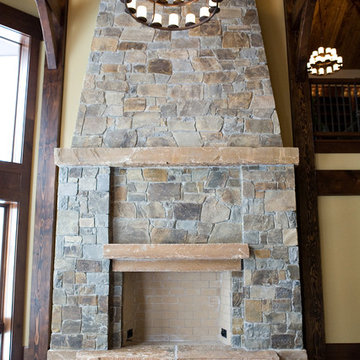
This is an example of an expansive rustic open plan living room in Salt Lake City with beige walls, medium hardwood flooring, a standard fireplace and a stone fireplace surround.
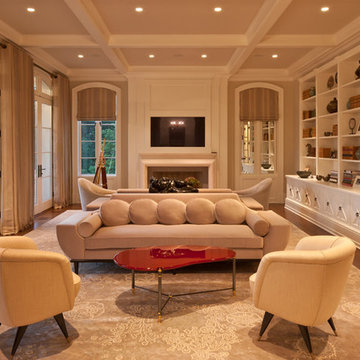
Photo of an expansive traditional living room in New York with beige walls, a standard fireplace and a built-in media unit.
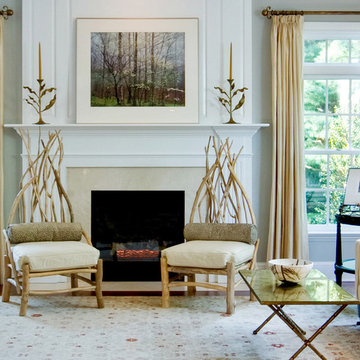
Photo: Drew Callaghan
Expansive contemporary enclosed living room in Philadelphia with grey walls, medium hardwood flooring, a standard fireplace, a stone fireplace surround and no tv.
Expansive contemporary enclosed living room in Philadelphia with grey walls, medium hardwood flooring, a standard fireplace, a stone fireplace surround and no tv.

Living Room-Sophisticated Salon
The living room has been transformed into a Sophisticated Salon suited to reading and reflection, intimate dinners and cocktail parties. A seductive suede daybed and tailored silk and denim drapery panels usher in the new age of elegance
Jane extended the visual height of the French Doors in the living room by topping them with half-round mirrors. A large rose-color ottoman radiates warmth
The furnishings used for this living room include a daybed, upholstered chairs, a sleek banquette with dining table, a bench, ceramic stools and an upholstered ottoman ... but no sofa anywhere. The designer wrote in her description that the living room has been transformed into a "sophisticated salon suited to reading and reflection, intimate dinners and cocktail parties." I'm a big fan of furnishing a room to support the way you want to live in it.

Design ideas for an expansive classic open plan living room in San Francisco with blue walls, medium hardwood flooring, a standard fireplace and a wooden fireplace surround.

Windows were added to this living space for maximum light. The clients' collection of art and sculpture are the focus of the room. A custom limestone fireplace was designed to add focus to the only wall in this space. The furniture is a mix of custom English and contemporary all atop antique Persian rugs. The blue velvet bench in front was designed by Mr. Dodge out of maple to offset the antiques in the room and compliment the contemporary art. All the windows overlook the cabana, art studio, pool and patio.

Designed by architect Bing Hu, this modern open-plan home has sweeping views of Desert Mountain from every room. The high ceilings, large windows and pocketing doors create an airy feeling and the patios are an extension of the indoor spaces. The warm tones of the limestone floors and wood ceilings are enhanced by the soft colors in the Donghia furniture. The walls are hand-trowelled venetian plaster or stacked stone. Wool and silk area rugs by Scott Group.
Project designed by Susie Hersker’s Scottsdale interior design firm Design Directives. Design Directives is active in Phoenix, Paradise Valley, Cave Creek, Carefree, Sedona, and beyond.
For more about Design Directives, click here: https://susanherskerasid.com/
To learn more about this project, click here: https://susanherskerasid.com/modern-desert-classic-home/
Expansive Living Room with a Standard Fireplace Ideas and Designs
8