Expansive Living Room with All Types of Wall Treatment Ideas and Designs
Refine by:
Budget
Sort by:Popular Today
201 - 220 of 1,145 photos
Item 1 of 3
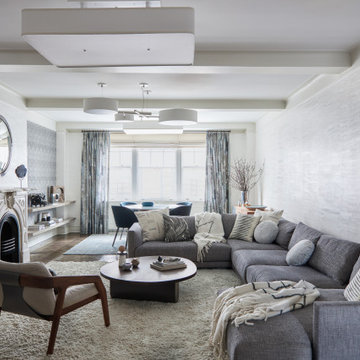
Accent Wallpaper really helped break this long large living room up and really adds depth. A convex mirror throws light around but gives a fun full view of your beautiful room. Large Sectional invites you to lay and read, watching TV, or conversing with friends and family. A table at the window makes roo for puzzles and games or homework.
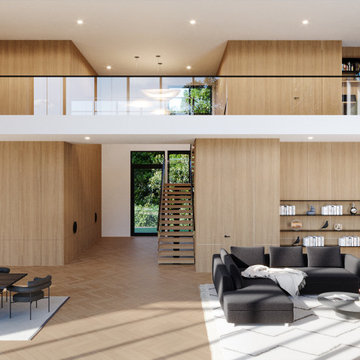
On the corner of Franklin and Mulholland, within Mulholland Scenic View Corridor, we created a rustic, modern barn home for some of our favorite repeat clients. This home was envisioned as a second family home on the property, with a recording studio and unbeatable views of the canyon. We designed a 2-story wall of glass to orient views as the home opens up to take advantage of the privacy created by mature trees and proper site placement. Large sliding glass doors allow for an indoor outdoor experience and flow to the rear patio and yard. The interior finishes include wood-clad walls, natural stone, and intricate herringbone floors, as well as wood beams, and glass railings. It is the perfect combination of rustic and modern. The living room and dining room feature a double height space with access to the secondary bedroom from a catwalk walkway, as well as an in-home office space. High ceilings and extensive amounts of glass allow for natural light to flood the home.

Living Room - custom paneled walls - 2 story room Pure White Walls. **Before: the master bedroom was above the living room before remodel
Photo of an expansive traditional formal mezzanine living room in Oklahoma City with white walls, light hardwood flooring, a standard fireplace, a stone fireplace surround, no tv, a coffered ceiling and panelled walls.
Photo of an expansive traditional formal mezzanine living room in Oklahoma City with white walls, light hardwood flooring, a standard fireplace, a stone fireplace surround, no tv, a coffered ceiling and panelled walls.
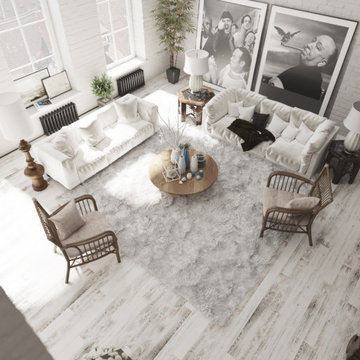
This is an example of an expansive industrial open plan living room in Other with white walls, light hardwood flooring, white floors and brick walls.
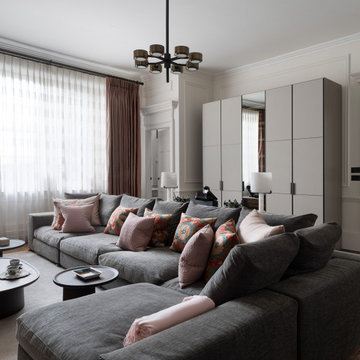
This is an example of an expansive traditional open plan living room in London with multi-coloured walls, medium hardwood flooring, a built-in media unit, a coffered ceiling and wallpapered walls.

VPC’s featured Custom Home Project of the Month for March is the spectacular Mountain Modern Lodge. With six bedrooms, six full baths, and two half baths, this custom built 11,200 square foot timber frame residence exemplifies breathtaking mountain luxury.
The home borrows inspiration from its surroundings with smooth, thoughtful exteriors that harmonize with nature and create the ultimate getaway. A deck constructed with Brazilian hardwood runs the entire length of the house. Other exterior design elements include both copper and Douglas Fir beams, stone, standing seam metal roofing, and custom wire hand railing.
Upon entry, visitors are introduced to an impressively sized great room ornamented with tall, shiplap ceilings and a patina copper cantilever fireplace. The open floor plan includes Kolbe windows that welcome the sweeping vistas of the Blue Ridge Mountains. The great room also includes access to the vast kitchen and dining area that features cabinets adorned with valances as well as double-swinging pantry doors. The kitchen countertops exhibit beautifully crafted granite with double waterfall edges and continuous grains.
VPC’s Modern Mountain Lodge is the very essence of sophistication and relaxation. Each step of this contemporary design was created in collaboration with the homeowners. VPC Builders could not be more pleased with the results of this custom-built residence.
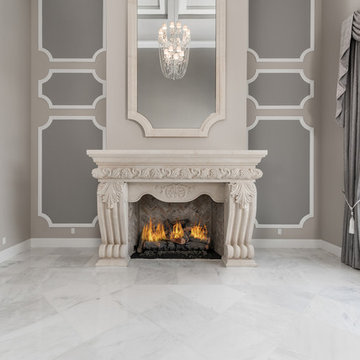
Vaulted ceiling living room with a cast stone fireplace surround, mantel, millwork, and marble floor.
This is an example of an expansive mediterranean formal open plan living room in Phoenix with beige walls, marble flooring, a standard fireplace, a stone fireplace surround, multi-coloured floors, a wall mounted tv, a coffered ceiling and panelled walls.
This is an example of an expansive mediterranean formal open plan living room in Phoenix with beige walls, marble flooring, a standard fireplace, a stone fireplace surround, multi-coloured floors, a wall mounted tv, a coffered ceiling and panelled walls.
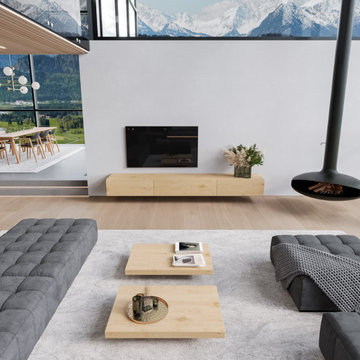
Zum Shop -> https://www.livarea.de/tische/couchtische/livitalia-couchtisch-low.html
Diese wunderschöne Villa in den Alpen bietet unglaublich viel Platz für minimalistische Möbelideen im offenen Wohnbereich. Der Couchtisch ist besonders flach.
Diese wunderschöne Villa in den Alpen bietet unglaublich viel Platz für minimalistische Möbelideen im offenen Wohnbereich. Der Couchtisch ist besonders flach.
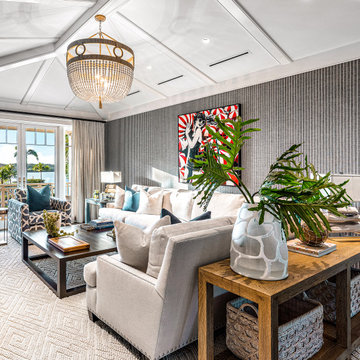
This is an example of an expansive traditional grey and white living room in Miami with dark hardwood flooring, brown floors, a vaulted ceiling, wallpapered walls, grey walls and a wall mounted tv.
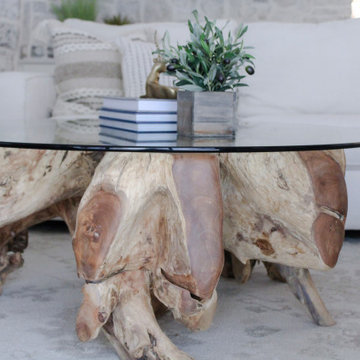
Den
Expansive mediterranean formal open plan living room in Tampa with white walls, medium hardwood flooring, a two-sided fireplace, a stone fireplace surround, a freestanding tv, brown floors, a coffered ceiling and brick walls.
Expansive mediterranean formal open plan living room in Tampa with white walls, medium hardwood flooring, a two-sided fireplace, a stone fireplace surround, a freestanding tv, brown floors, a coffered ceiling and brick walls.
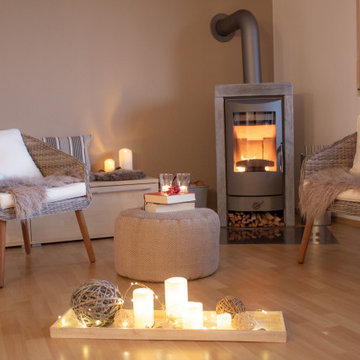
Inspiration for an expansive scandi living room in Stuttgart with brown walls, laminate floors, a wood burning stove, a stone fireplace surround, beige floors and wallpapered walls.
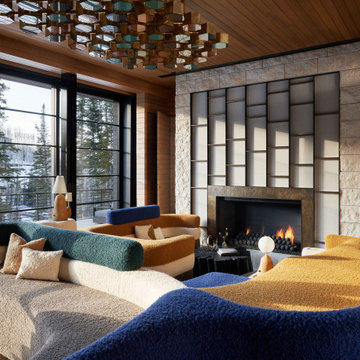
Expansive modern formal open plan living room in Salt Lake City with brown walls, medium hardwood flooring, a standard fireplace, a metal fireplace surround, brown floors, a wood ceiling and tongue and groove walls.
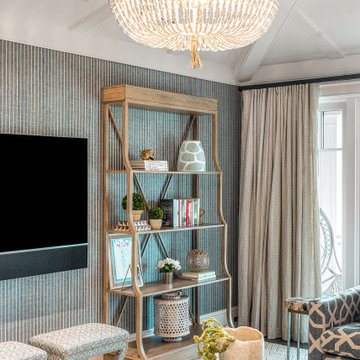
This is an example of an expansive traditional grey and white living room in Miami with grey walls, dark hardwood flooring, a wall mounted tv, brown floors, a vaulted ceiling and wallpapered walls.

Photo of an expansive rustic open plan living room in Phoenix with beige walls, medium hardwood flooring, a ribbon fireplace, a stone fireplace surround, a wall mounted tv, brown floors, a vaulted ceiling and wood walls.
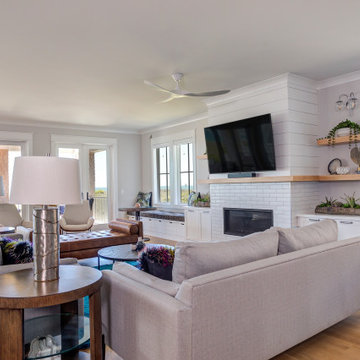
This brand new Beach House took 2 and half years to complete. The home owners art collection inspired the interior design. The artwork starts in the entry and continues in the Family Room.

Photo of an expansive contemporary open plan living room in Other with beige walls, travertine flooring, no fireplace, no tv, beige floors, a wood ceiling and wallpapered walls.

Inspiration for an expansive classic formal open plan living room in Omaha with white walls, light hardwood flooring, a standard fireplace, a stone fireplace surround, a wall mounted tv, a coffered ceiling and panelled walls.
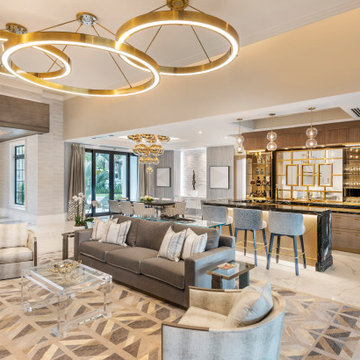
Wish you were here to see this beauty - pictures do it no justice!
Expansive traditional living room feature wall in Miami with a home bar, beige walls, porcelain flooring, a ribbon fireplace, a stone fireplace surround, white floors, a wood ceiling and wallpapered walls.
Expansive traditional living room feature wall in Miami with a home bar, beige walls, porcelain flooring, a ribbon fireplace, a stone fireplace surround, white floors, a wood ceiling and wallpapered walls.
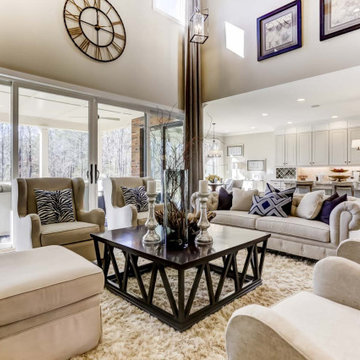
An expansive two-story great room in Charlotte with medium hardwood floors, a gas fireplace, white built-ins, a sliding window wall, and open kitchen.
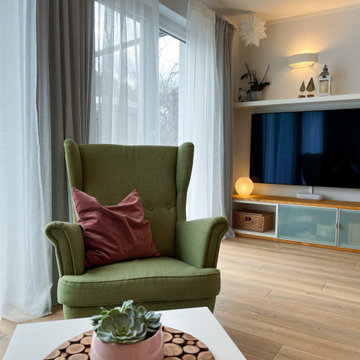
Durch den Austausch der Schiebevorhänge zu fließenden Gardinen und Vorhängen wirkt der ganze Raum weicher und gemütlicher. Zudem wurde die Raumakustik verbessert.
Expansive Living Room with All Types of Wall Treatment Ideas and Designs
11