Expansive Living Room with All Types of Wall Treatment Ideas and Designs
Refine by:
Budget
Sort by:Popular Today
41 - 60 of 1,127 photos
Item 1 of 3

One large expansive room in this townhome was separated by tall columns and then elegant French portierre drapery to define two separate areas insteal of one room for both spaces. sheer motorized shades provide just the right touch when the sun glares intot he room. The sectional upholstery may look untouchable but it is extremely confortable and perfect for relaxing and watching the TV while a warm fire is blazing.
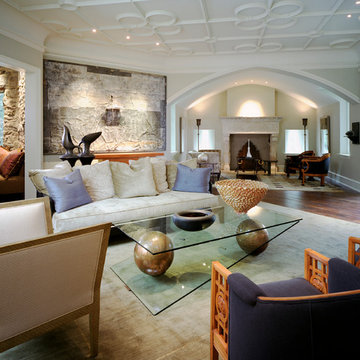
Jay Greene Architectural Photography
Design ideas for an expansive contemporary living room in Philadelphia with beige walls, a standard fireplace and no tv.
Design ideas for an expansive contemporary living room in Philadelphia with beige walls, a standard fireplace and no tv.

This is an example of an expansive modern open plan living room in Salt Lake City with a reading nook, brown walls, carpet, a standard fireplace, brown floors, a wood ceiling and tongue and groove walls.
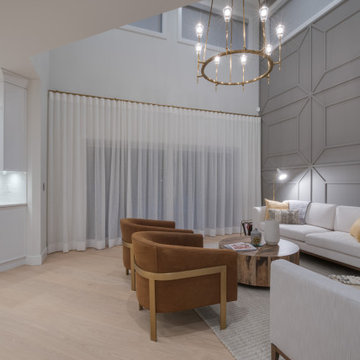
Design ideas for an expansive traditional formal open plan living room in Vancouver with white walls, light hardwood flooring, beige floors and panelled walls.

Heather Ryan, Interior Designer H.Ryan Studio - Scottsdale, AZ www.hryanstudio.com
Inspiration for an expansive traditional open plan living room in Phoenix with a reading nook, medium hardwood flooring, a corner fireplace, beige floors, beige walls, a concealed tv and wood walls.
Inspiration for an expansive traditional open plan living room in Phoenix with a reading nook, medium hardwood flooring, a corner fireplace, beige floors, beige walls, a concealed tv and wood walls.

david marlowe
Photo of an expansive classic formal open plan living room in Albuquerque with beige walls, medium hardwood flooring, a standard fireplace, a stone fireplace surround, no tv, multi-coloured floors, a vaulted ceiling and wood walls.
Photo of an expansive classic formal open plan living room in Albuquerque with beige walls, medium hardwood flooring, a standard fireplace, a stone fireplace surround, no tv, multi-coloured floors, a vaulted ceiling and wood walls.

Photo of an expansive modern formal and grey and cream open plan living room feature wall in Other with brown walls, plywood flooring, a wall mounted tv, brown floors, a drop ceiling and wallpapered walls.
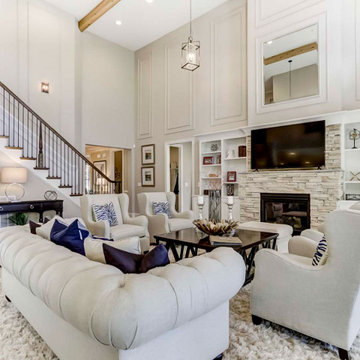
An expansive two-story great room in Charlotte with medium hardwood floors, a gas fireplace, white built-ins, and exposed natural beams.
Expansive open plan living room in Charlotte with white walls, medium hardwood flooring, a standard fireplace, a stacked stone fireplace surround, exposed beams and panelled walls.
Expansive open plan living room in Charlotte with white walls, medium hardwood flooring, a standard fireplace, a stacked stone fireplace surround, exposed beams and panelled walls.
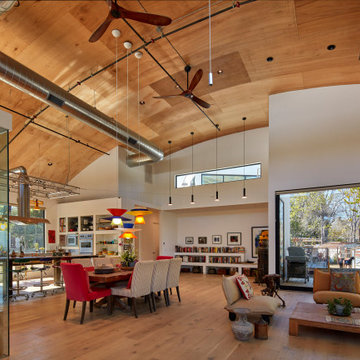
Inspiration for an expansive contemporary living room in Los Angeles with a reading nook, white walls, light hardwood flooring, no tv, brown floors, a vaulted ceiling and wainscoting.

Das gemütliche Wohnzimmer zeichnet sich durch das große Sofa aus, dass sowohl zum Fernseher, als auch zum Kamin aus gerichtet ist. Dunkle Wände bilden einen Akzent zu den hellen, eleganten Möbeln.

We helped conceptualize then build a waterfront home on a fabulous lot, with the goal to maximize the indoor/outdoor connection. Enormous code-compliant glass walls grant uninterrupted vistas, plus we supplement light and views with hurricane-strength transoms above the glass walls. Both functional and decorative pools are constructed on home’s three sides. The pool’s edges run under the home’s perimeter, and from most angles, the residence appears to be floating.
From the front yard, can see into the living room, through the house, to the water/inlet behind it!
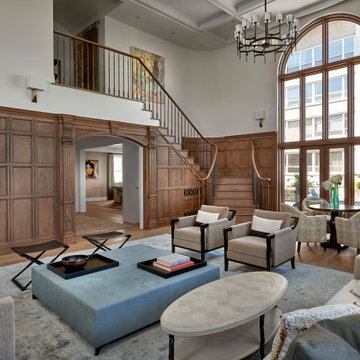
This is an example of an expansive classic living room in Chicago with light hardwood flooring, a coffered ceiling, panelled walls, wood walls, white walls and beige floors.
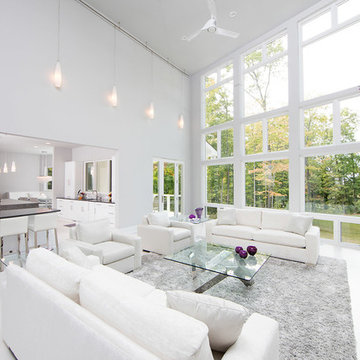
Expansive contemporary formal open plan living room in Indianapolis with white walls, a ribbon fireplace, a metal fireplace surround and no tv.
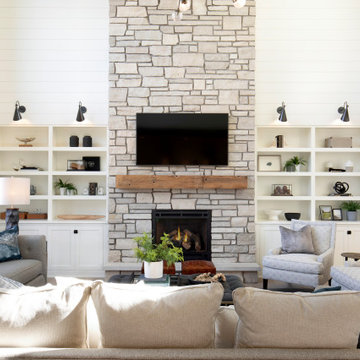
Design ideas for an expansive classic open plan living room in Minneapolis with white walls, light hardwood flooring, a standard fireplace, a stone fireplace surround, a built-in media unit, beige floors, a vaulted ceiling and tongue and groove walls.
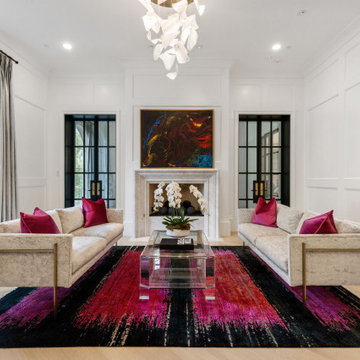
This is an example of an expansive classic formal open plan living room in Dallas with white walls, light hardwood flooring, a standard fireplace, a stone fireplace surround, brown floors and panelled walls.

This image showcases a stylish and contemporary living room with a focus on modern design elements. A large, plush sectional sofa upholstered in a light grey fabric serves as the centerpiece of the room, offering ample seating for relaxation and entertaining. The sofa is accented with a mix of textured throw pillows in shades of blue and beige, adding visual interest and comfort to the space.
The living room features a minimalist coffee table with a sleek metal frame and a wooden top, providing a functional surface for drinks and decor. A geometric area rug in muted tones anchors the seating area, defining the space and adding warmth to the hardwood floors.
On the wall behind the sofa, a series of framed artwork creates a gallery-like display, adding personality and character to the room. The artwork features abstract compositions in complementary colors, enhancing the modern aesthetic of the space.
Natural light floods the room through large windows, highlighting the clean lines and contemporary furnishings. The overall design is characterized by its simplicity, sophistication, and attention to detail, creating a welcoming and stylish environment for relaxation and socializing.
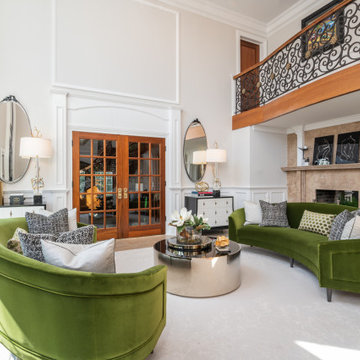
Stepping into this classic glamour dramatic foyer is a fabulous way to feel welcome at home. The color palette is timeless with a bold splash of green which adds drama to the space. Luxurious fabrics, chic furnishings and gorgeous accessories set the tone for this high end makeover which did not involve any structural renovations.

Ratingen. Wohnbereich zur Terrasse.
Expansive contemporary formal open plan living room in Dusseldorf with white walls, medium hardwood flooring, a wood burning stove, a plastered fireplace surround, a built-in media unit, beige floors and wallpapered walls.
Expansive contemporary formal open plan living room in Dusseldorf with white walls, medium hardwood flooring, a wood burning stove, a plastered fireplace surround, a built-in media unit, beige floors and wallpapered walls.
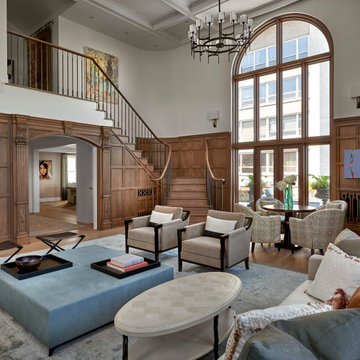
This is an example of an expansive classic living room in Chicago with white walls, light hardwood flooring, brown floors, a coffered ceiling and panelled walls.
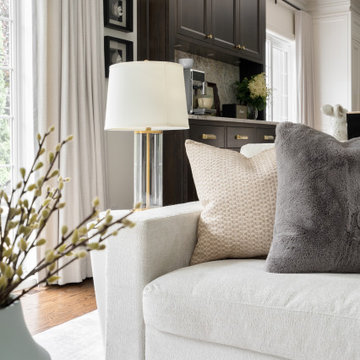
This is a major update to a timeless home built in the 80's. We updated the kitchen by maximizing the length of the space and placing a coffee bar at the far side. We also made the longest island possible in order to make the kitchen feel large and for storage. In addition we added and update to the powder room and the reading nook on the second floor. We also updated the flooring to add a herringbone pattern in the hallway. Finally, as this family room was sunken, we levelled off the drop down to make for a better look and flow.
Expansive Living Room with All Types of Wall Treatment Ideas and Designs
3