Expansive Living Room with All Types of Wall Treatment Ideas and Designs
Refine by:
Budget
Sort by:Popular Today
81 - 100 of 1,127 photos
Item 1 of 3

Level Three: We selected a suspension light (metal, glass and silver-leaf) as a key feature of the living room seating area to counter the bold fireplace. It lends drama (albeit, subtle) to the room with its abstract shapes. The silver planes become ephemeral when they reflect and refract the environment: high storefront windows overlooking big blue skies, roaming clouds and solid mountain vistas.
Photograph © Darren Edwards, San Diego

Inspiration for an expansive classic formal open plan living room in Omaha with white walls, light hardwood flooring, a standard fireplace, a stone fireplace surround, a wall mounted tv, a coffered ceiling and panelled walls.

We helped conceptualize then build a waterfront home on a fabulous lot, with the goal to maximize the indoor/outdoor connection. Enormous code-compliant glass walls grant uninterrupted vistas, plus we supplement light and views with hurricane-strength transoms above the glass walls. Both functional and decorative pools are constructed on home’s three sides. The pool’s edges run under the home’s perimeter, and from most angles, the residence appears to be floating.
From the front yard, can see into the living room, through the house, to the water/inlet behind it!

This is an example of an expansive midcentury open plan living room in San Francisco with white walls, concrete flooring, a standard fireplace, green floors, exposed beams, a wood ceiling, tongue and groove walls, a plastered fireplace surround and no tv.

This walnut screen wall seperates the guest wing from the public areas of the house. Adds a lot of personality without being distracting or busy.
This is an example of an expansive retro open plan living room in Portland with white walls, medium hardwood flooring, a standard fireplace, a brick fireplace surround, a wall mounted tv, a vaulted ceiling and wood walls.
This is an example of an expansive retro open plan living room in Portland with white walls, medium hardwood flooring, a standard fireplace, a brick fireplace surround, a wall mounted tv, a vaulted ceiling and wood walls.
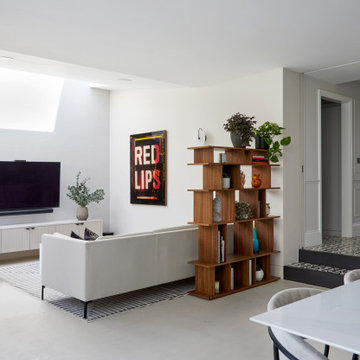
We chose a micro cement floor for this space, choosing a warm neutral that sat perfectly with the wall colour. This entire extension space was intended to feel like a bright and sunny contrast to the pattern and colour of the rest of the house. A sense of calm, space, and comfort exudes from the space. We chose linen and boucle fabrics for the furniture, continuing the restrained palette. The bookcase is a simple and clever way of dividing the space, whilst giving a place to display sentimental objects. The picture window allows light to flood into this corner of the room as does the roof light. We designed bespoke fluted cabinetry to create some clever storage under the TV.
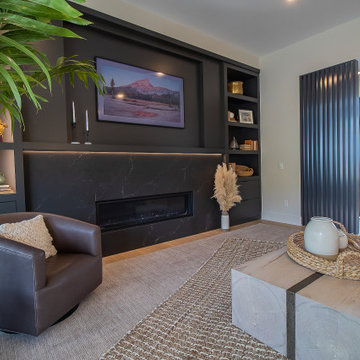
Come see this custom designed great room in person at our new Barrington Model home in Aurora, Ohio. ?
.
.
#payneandpayne #homebuilder #homedecor #homedesign #custombuild #linearfireplace
#greatroom #slatwall #diningtable
#ohiohomebuilders #corneroffice #ohiocustomhomes #dreamhome #nahb #buildersofinsta #clevelandbuilders #auroraohio #AtHomeCLE #barrington
@jenawalker.interiordesign
?@paulceroky
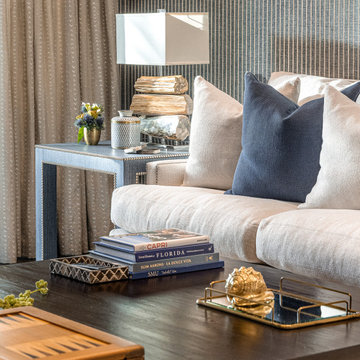
Design ideas for an expansive traditional grey and white living room in Miami with grey walls, dark hardwood flooring, a wall mounted tv, brown floors, a vaulted ceiling and wallpapered walls.

On the corner of Franklin and Mulholland, within Mulholland Scenic View Corridor, we created a rustic, modern barn home for some of our favorite repeat clients. This home was envisioned as a second family home on the property, with a recording studio and unbeatable views of the canyon. We designed a 2-story wall of glass to orient views as the home opens up to take advantage of the privacy created by mature trees and proper site placement. Large sliding glass doors allow for an indoor outdoor experience and flow to the rear patio and yard. The interior finishes include wood-clad walls, natural stone, and intricate herringbone floors, as well as wood beams, and glass railings. It is the perfect combination of rustic and modern. The living room and dining room feature a double height space with access to the secondary bedroom from a catwalk walkway, as well as an in-home office space. High ceilings and extensive amounts of glass allow for natural light to flood the home.
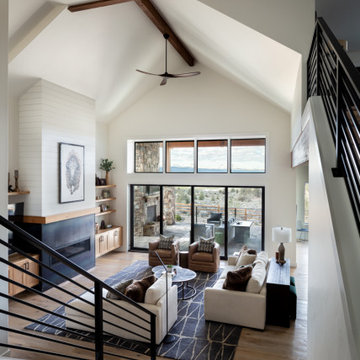
Our clients envisioned generations of family together in this soaring great room from the moment we reviewed the floor plans together. Wide open, yet layered and cozy, this space invites you in and treats you to the sweeping mountain views through the custom LaCantina door and clerestory windows. Photography by Chris Murray Productions
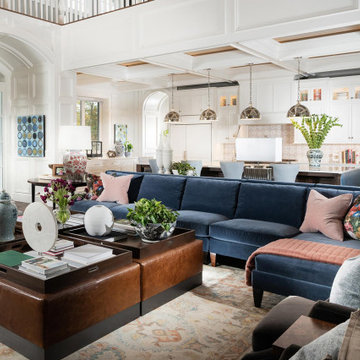
Expansive classic mezzanine living room in Other with white walls, medium hardwood flooring, a standard fireplace, a stone fireplace surround, a concealed tv, brown floors, a coffered ceiling and panelled walls.
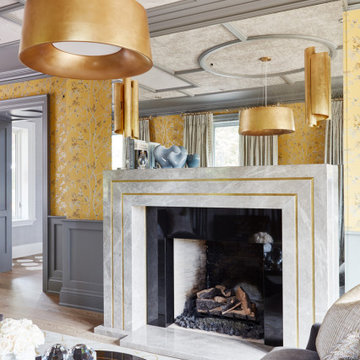
This estate is a transitional home that blends traditional architectural elements with clean-lined furniture and modern finishes. The fine balance of curved and straight lines results in an uncomplicated design that is both comfortable and relaxing while still sophisticated and refined. The red-brick exterior façade showcases windows that assure plenty of light. Once inside, the foyer features a hexagonal wood pattern with marble inlays and brass borders which opens into a bright and spacious interior with sumptuous living spaces. The neutral silvery grey base colour palette is wonderfully punctuated by variations of bold blue, from powder to robin’s egg, marine and royal. The anything but understated kitchen makes a whimsical impression, featuring marble counters and backsplashes, cherry blossom mosaic tiling, powder blue custom cabinetry and metallic finishes of silver, brass, copper and rose gold. The opulent first-floor powder room with gold-tiled mosaic mural is a visual feast.
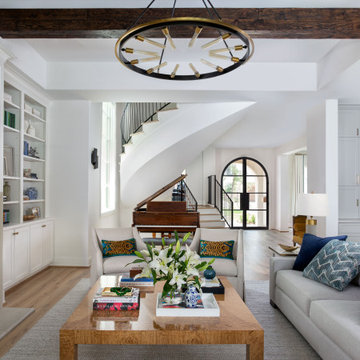
Inspiration for an expansive contemporary open plan living room in Houston with white walls, light hardwood flooring, a standard fireplace, a stone fireplace surround, a wall mounted tv, exposed beams and panelled walls.
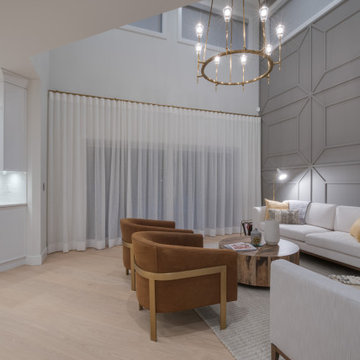
Design ideas for an expansive traditional formal open plan living room in Vancouver with white walls, light hardwood flooring, beige floors and panelled walls.

Fotografo: Vito Corvasce
Design ideas for an expansive contemporary formal mezzanine living room in Rome with white walls, medium hardwood flooring, a corner fireplace, a wooden fireplace surround and a built-in media unit.
Design ideas for an expansive contemporary formal mezzanine living room in Rome with white walls, medium hardwood flooring, a corner fireplace, a wooden fireplace surround and a built-in media unit.

Design ideas for an expansive traditional formal open plan living room in Milwaukee with blue walls, vinyl flooring, a standard fireplace, a stone fireplace surround, no tv, brown floors, a coffered ceiling and panelled walls.

Design ideas for an expansive traditional formal enclosed living room in Sydney with white walls, medium hardwood flooring, brown floors, a drop ceiling and wainscoting.
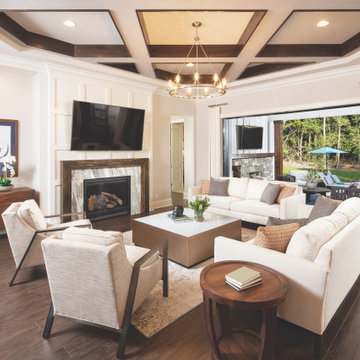
This is an example of a great room.
Expansive country open plan living room in Nashville with grey walls, medium hardwood flooring, a standard fireplace, a stone fireplace surround, a wall mounted tv, a coffered ceiling and panelled walls.
Expansive country open plan living room in Nashville with grey walls, medium hardwood flooring, a standard fireplace, a stone fireplace surround, a wall mounted tv, a coffered ceiling and panelled walls.
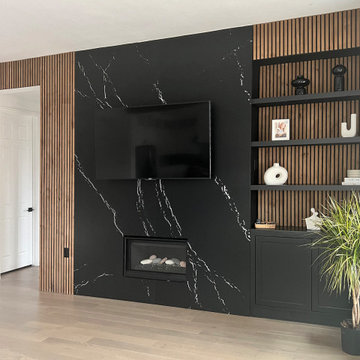
Fireplace wall wrapped with Cambria black brook matte finish quartz in McKinney, TX provided and installed by Granite Republic
Design ideas for an expansive contemporary formal open plan living room in Dallas with beige walls, light hardwood flooring, a standard fireplace, a wall mounted tv, beige floors and panelled walls.
Design ideas for an expansive contemporary formal open plan living room in Dallas with beige walls, light hardwood flooring, a standard fireplace, a wall mounted tv, beige floors and panelled walls.

This is an example of an expansive modern open plan living room in Salt Lake City with a reading nook, brown walls, carpet, a standard fireplace, brown floors, a wood ceiling and tongue and groove walls.
Expansive Living Room with All Types of Wall Treatment Ideas and Designs
5