Expansive Living Room with Green Walls Ideas and Designs
Refine by:
Budget
Sort by:Popular Today
201 - 220 of 314 photos
Item 1 of 3
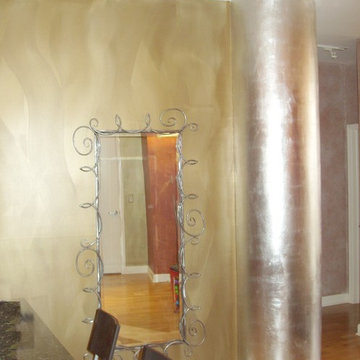
Stephen Reynolds
Inspiration for an expansive contemporary open plan living room in Atlanta with green walls.
Inspiration for an expansive contemporary open plan living room in Atlanta with green walls.
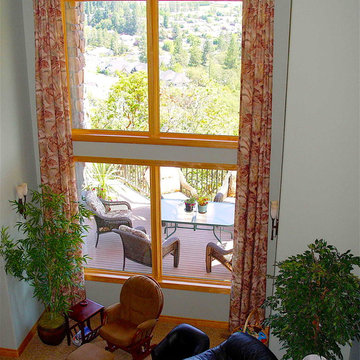
This home is built on a hillside overlooking the City of Grants Pass. Living room/Great room with views on deck and city.
This is an example of an expansive eclectic formal open plan living room in Other with green walls, carpet, a standard fireplace, a wooden fireplace surround, a built-in media unit and brown floors.
This is an example of an expansive eclectic formal open plan living room in Other with green walls, carpet, a standard fireplace, a wooden fireplace surround, a built-in media unit and brown floors.
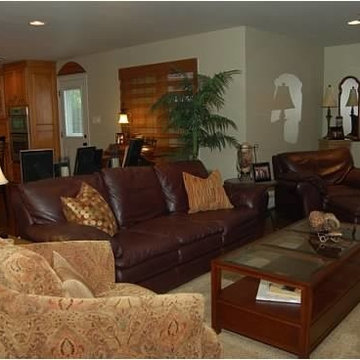
This open concept floor plan was created by removing a large l-shaped wall between the living room and kitchen. This living room features ample seating with two large sofas, one includes a sleeper for overnight guests, and three accent chairs, one with an ottoman and the other with a recliner. Perfect for hosting a large gathering. There's plenty of tables around no matter which seat you are in, including versatile two toned nesting tables. The tiled fireplace keeps the large space at a comfortable temperature during each season. The dark wood stained, hand planed, hardwood flooring boasts through the entire space, with an enormous neutral shag area rug for added comfort. Recessed lighting, side table lamps and a ceiling fan with light offers ample lighting for reading or watching tv on the corner cabinet. The piano is quaintly displayed between the living room and kitchen, in the space that used to be the original dining room. The entire space as been painted using a Sherwin Williams light green paint color.
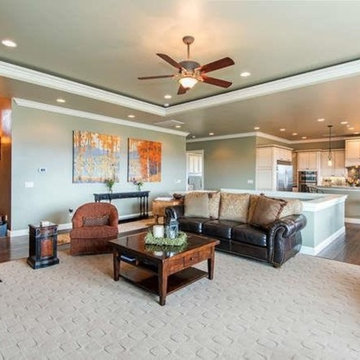
A spacious kitchen and living room area.
Inspiration for an expansive open plan living room in Other with green walls and carpet.
Inspiration for an expansive open plan living room in Other with green walls and carpet.
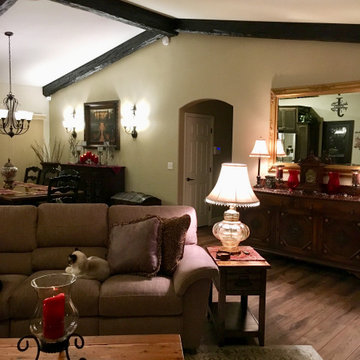
Significant remodel of four spaces originally separated by a wall and fireplace resulted in an expansive and truly Great Room suited to large gatherings as well as inviting dinners and family movie nights. The use of the space(s) was reimagined and rearranged including new access to an existing recreation room through a new arched doorway/hall with a curved niche. A new corner fireplace with stone facing anchors the new Living /Family Room. The Mediterranean-inspired aesthetic shows in the added beams, lighting fixture choices, the glass and scroll-work walk-in pantry door, light granite with earth-tone veining, and the deep, warm tones of the cabinetry, flooring, and furnishings. The kitchen now boasts a large island with ample seating, double wall ovens, built-in microwave, apronfront sink, and pull-out storage. Subtle arch details are repeated in wall niches and doorways.
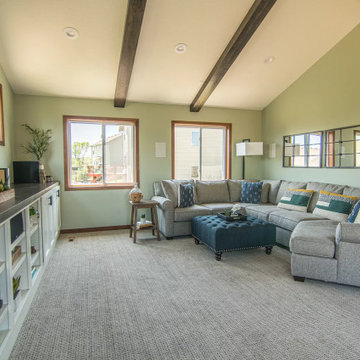
Tschida Construction and Pro Design Custom Cabinetry joined us for a 4 season sunroom addition with a basement addition to be finished at a later date. We also included a quick laundry/garage entry update with a custom made locker unit and barn door. We incorporated dark stained beams in the vaulted ceiling to match the elements in the barn door and locker wood bench top. We were able to re-use the slider door and reassemble their deck to the addition to save a ton of money.
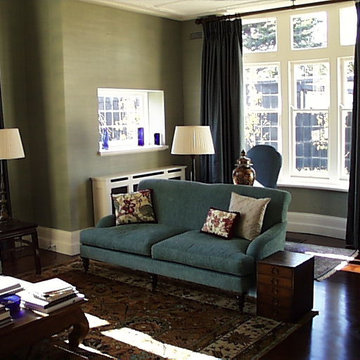
Expansive beach style enclosed living room in Melbourne with green walls, dark hardwood flooring, a corner fireplace, a plastered fireplace surround and a concealed tv.
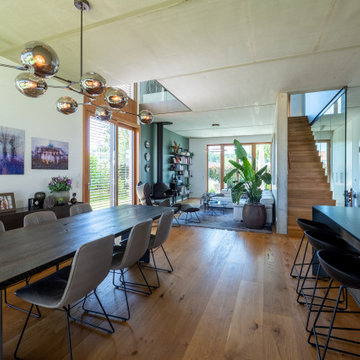
Inspiration for an expansive retro formal open plan living room in Berlin with green walls, medium hardwood flooring, a hanging fireplace, a metal fireplace surround and no tv.
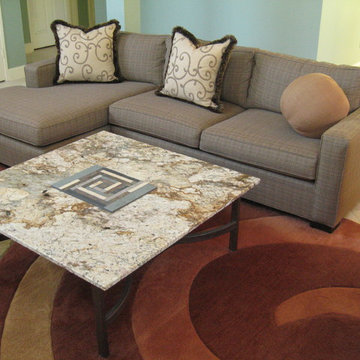
Original design of open concept house in Sonoma, CA features a custom coffee table, custom rug, cornice, and wall sconces.
Photo of an expansive modern open plan living room in Boise with green walls, limestone flooring, no fireplace and a built-in media unit.
Photo of an expansive modern open plan living room in Boise with green walls, limestone flooring, no fireplace and a built-in media unit.
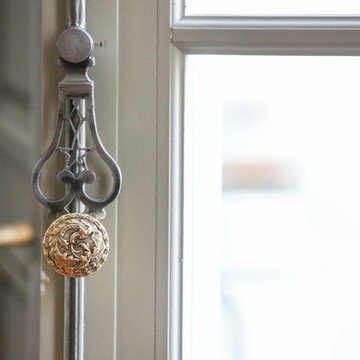
shoootin
Photo of an expansive classic open plan living room in Paris with green walls, medium hardwood flooring, a standard fireplace, a stone fireplace surround and brown floors.
Photo of an expansive classic open plan living room in Paris with green walls, medium hardwood flooring, a standard fireplace, a stone fireplace surround and brown floors.
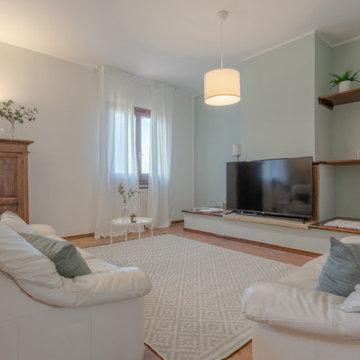
Expansive rural open plan living room in Other with green walls, porcelain flooring and orange floors.
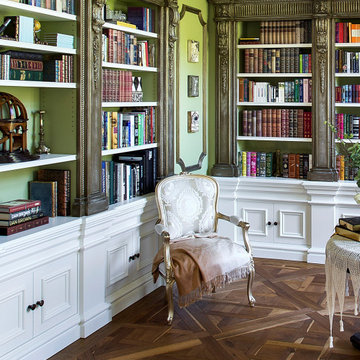
Photo of an expansive open plan living room in Sydney with a reading nook, green walls, dark hardwood flooring, brown floors and panelled walls.
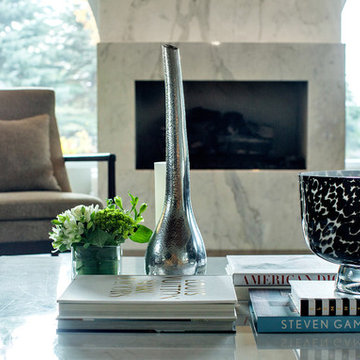
It's the small details that can truly make a space yours.
This is an example of an expansive classic open plan living room in Toronto with a home bar, green walls, dark hardwood flooring, a standard fireplace, a stone fireplace surround and no tv.
This is an example of an expansive classic open plan living room in Toronto with a home bar, green walls, dark hardwood flooring, a standard fireplace, a stone fireplace surround and no tv.
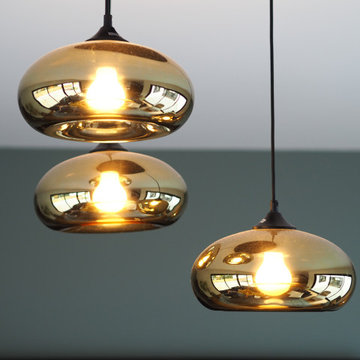
Design ideas for an expansive contemporary open plan living room in Other with a reading nook, green walls, light hardwood flooring, a wall mounted tv and feature lighting.
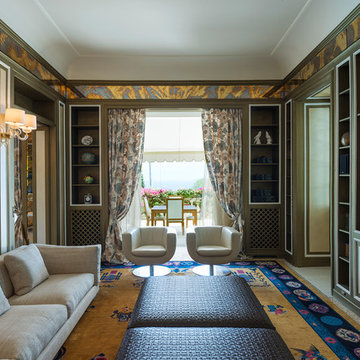
Cesare Chimenti Ph.
Design ideas for an expansive nautical formal living room in Milan with green walls, marble flooring and a wall mounted tv.
Design ideas for an expansive nautical formal living room in Milan with green walls, marble flooring and a wall mounted tv.
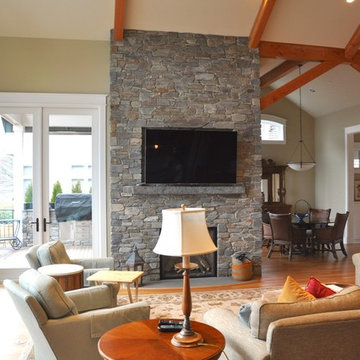
Kirsten Dumo
This is an example of an expansive traditional open plan living room in Seattle with green walls, medium hardwood flooring, a standard fireplace, a stone fireplace surround and a wall mounted tv.
This is an example of an expansive traditional open plan living room in Seattle with green walls, medium hardwood flooring, a standard fireplace, a stone fireplace surround and a wall mounted tv.
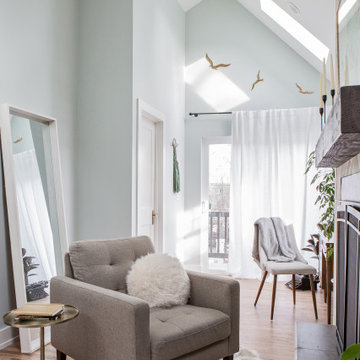
Our client’s charming cottage was no longer meeting the needs of their family. We needed to give them more space but not lose the quaint characteristics that make this little historic home so unique. So we didn’t go up, and we didn’t go wide, instead we took this master suite addition straight out into the backyard and maintained 100% of the original historic façade.
Master Suite
This master suite is truly a private retreat. We were able to create a variety of zones in this suite to allow room for a good night’s sleep, reading by a roaring fire, or catching up on correspondence. The fireplace became the real focal point in this suite. Wrapped in herringbone whitewashed wood planks and accented with a dark stone hearth and wood mantle, we can’t take our eyes off this beauty. With its own private deck and access to the backyard, there is really no reason to ever leave this little sanctuary.
Master Bathroom
The master bathroom meets all the homeowner’s modern needs but has plenty of cozy accents that make it feel right at home in the rest of the space. A natural wood vanity with a mixture of brass and bronze metals gives us the right amount of warmth, and contrasts beautifully with the off-white floor tile and its vintage hex shape. Now the shower is where we had a little fun, we introduced the soft matte blue/green tile with satin brass accents, and solid quartz floor (do you see those veins?!). And the commode room is where we had a lot fun, the leopard print wallpaper gives us all lux vibes (rawr!) and pairs just perfectly with the hex floor tile and vintage door hardware.
Hall Bathroom
We wanted the hall bathroom to drip with vintage charm as well but opted to play with a simpler color palette in this space. We utilized black and white tile with fun patterns (like the little boarder on the floor) and kept this room feeling crisp and bright.
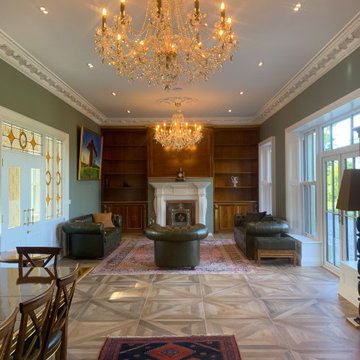
Classic Georgian Libary
This is an example of an expansive rural living room with a reading nook, green walls, porcelain flooring, a ribbon fireplace, a stone fireplace surround, brown floors and a coffered ceiling.
This is an example of an expansive rural living room with a reading nook, green walls, porcelain flooring, a ribbon fireplace, a stone fireplace surround, brown floors and a coffered ceiling.
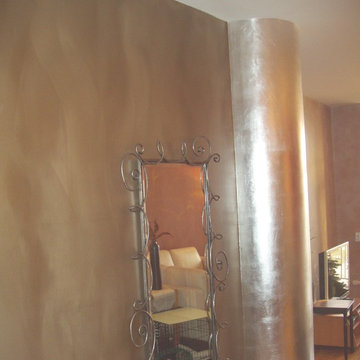
Stephen Reynolds
Photo of an expansive contemporary open plan living room in Atlanta with green walls.
Photo of an expansive contemporary open plan living room in Atlanta with green walls.
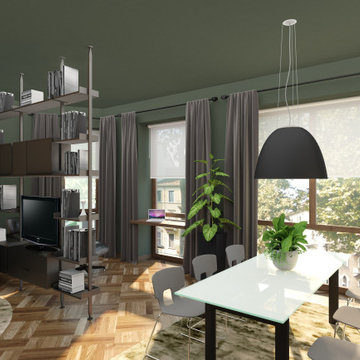
In fase di realizzazione il rinnovo del soggiorno di una casa in evoluzione con la famiglia che lo abita.
Design ideas for an expansive contemporary open plan living room in Turin with a reading nook, green walls, light hardwood flooring, a ribbon fireplace, a freestanding tv and wallpapered walls.
Design ideas for an expansive contemporary open plan living room in Turin with a reading nook, green walls, light hardwood flooring, a ribbon fireplace, a freestanding tv and wallpapered walls.
Expansive Living Room with Green Walls Ideas and Designs
11