Expansive Living Room with Grey Floors Ideas and Designs
Refine by:
Budget
Sort by:Popular Today
101 - 120 of 1,307 photos
Item 1 of 3

Photo by Sinead Hastings Tahoe Real Estate Photography
This is an example of an expansive modern open plan living room in Other with white walls, concrete flooring, a standard fireplace, a stone fireplace surround, a wall mounted tv and grey floors.
This is an example of an expansive modern open plan living room in Other with white walls, concrete flooring, a standard fireplace, a stone fireplace surround, a wall mounted tv and grey floors.
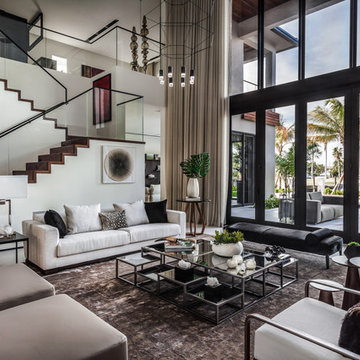
Emilio Collavino
Inspiration for an expansive contemporary open plan living room in Miami with grey walls, porcelain flooring, no fireplace, no tv and grey floors.
Inspiration for an expansive contemporary open plan living room in Miami with grey walls, porcelain flooring, no fireplace, no tv and grey floors.

Designed to embrace an extensive and unique art collection including sculpture, paintings, tapestry, and cultural antiquities, this modernist home located in north Scottsdale’s Estancia is the quintessential gallery home for the spectacular collection within. The primary roof form, “the wing” as the owner enjoys referring to it, opens the home vertically to a view of adjacent Pinnacle peak and changes the aperture to horizontal for the opposing view to the golf course. Deep overhangs and fenestration recesses give the home protection from the elements and provide supporting shade and shadow for what proves to be a desert sculpture. The restrained palette allows the architecture to express itself while permitting each object in the home to make its own place. The home, while certainly modern, expresses both elegance and warmth in its material selections including canterra stone, chopped sandstone, copper, and stucco.
Project Details | Lot 245 Estancia, Scottsdale AZ
Architect: C.P. Drewett, Drewett Works, Scottsdale, AZ
Interiors: Luis Ortega, Luis Ortega Interiors, Hollywood, CA
Publications: luxe. interiors + design. November 2011.
Featured on the world wide web: luxe.daily
Photo by Grey Crawford.
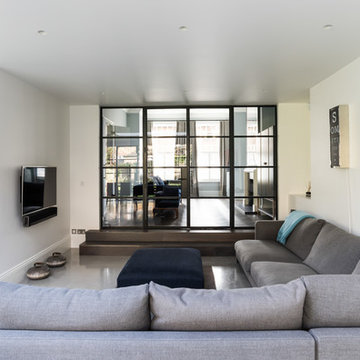
Expansive contemporary open plan living room in London with white walls, concrete flooring, a wall mounted tv and grey floors.
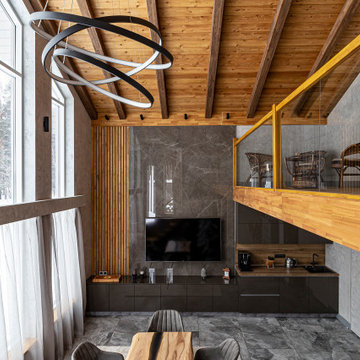
Гостевой дом (баня) с двумя спальнями. Автор проекта: Ольга Перелыгина
Photo of an expansive contemporary open plan living room in Saint Petersburg with grey walls, porcelain flooring, a standard fireplace, a stone fireplace surround, a wall mounted tv, grey floors and panelled walls.
Photo of an expansive contemporary open plan living room in Saint Petersburg with grey walls, porcelain flooring, a standard fireplace, a stone fireplace surround, a wall mounted tv, grey floors and panelled walls.
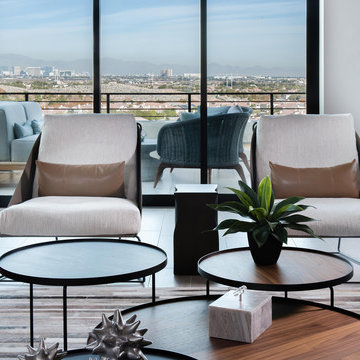
Design by Blue Heron in Partnership with Cantoni. Photos By: Stephen Morgan
For many, Las Vegas is a destination that transports you away from reality. The same can be said of the thirty-nine modern homes built in The Bluffs Community by luxury design/build firm, Blue Heron. Perched on a hillside in Southern Highlands, The Bluffs is a private gated community overlooking the Las Vegas Valley with unparalleled views of the mountains and the Las Vegas Strip. Indoor-outdoor living concepts, sustainable designs and distinctive floorplans create a modern lifestyle that makes coming home feel like a getaway.
To give potential residents a sense for what their custom home could look like at The Bluffs, Blue Heron partnered with Cantoni to furnish a model home and create interiors that would complement the Vegas Modern™ architectural style. “We were really trying to introduce something that hadn’t been seen before in our area. Our homes are so innovative, so personal and unique that it takes truly spectacular furnishings to complete their stories as well as speak to the emotions of everyone who visits our homes,” shares Kathy May, director of interior design at Blue Heron. “Cantoni has been the perfect partner in this endeavor in that, like Blue Heron, Cantoni is innovative and pushes boundaries.”
Utilizing Cantoni’s extensive portfolio, the Blue Heron Interior Design team was able to customize nearly every piece in the home to create a thoughtful and curated look for each space. “Having access to so many high-quality and diverse furnishing lines enables us to think outside the box and create unique turnkey designs for our clients with confidence,” says Kathy May, adding that the quality and one-of-a-kind feel of the pieces are unmatched.
rom the perfectly situated sectional in the downstairs family room to the unique blue velvet dining chairs, the home breathes modern elegance. “I particularly love the master bed,” says Kathy. “We had created a concept design of what we wanted it to be and worked with one of Cantoni’s longtime partners, to bring it to life. It turned out amazing and really speaks to the character of the room.”
The combination of Cantoni’s soft contemporary touch and Blue Heron’s distinctive designs are what made this project a unified experience. “The partnership really showcases Cantoni’s capabilities to manage projects like this from presentation to execution,” shares Luca Mazzolani, vice president of sales at Cantoni. “We work directly with the client to produce custom pieces like you see in this home and ensure a seamless and successful result.”
And what a stunning result it is. There was no Las Vegas luck involved in this project, just a sureness of style and service that brought together Blue Heron and Cantoni to create one well-designed home.
To learn more about Blue Heron Design Build, visit www.blueheron.com.
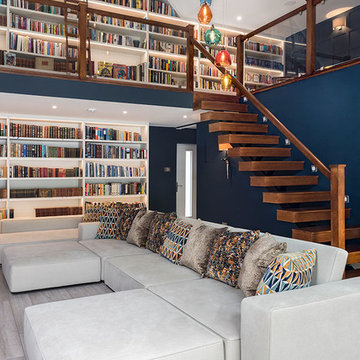
Johnathan Little Photography
Inspiration for an expansive contemporary living room in Other with a reading nook, blue walls and grey floors.
Inspiration for an expansive contemporary living room in Other with a reading nook, blue walls and grey floors.
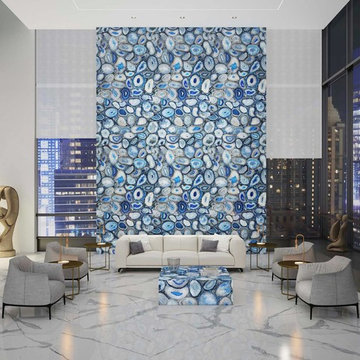
Expansive contemporary formal open plan living room in New York with grey walls, marble flooring, no fireplace, no tv and grey floors.
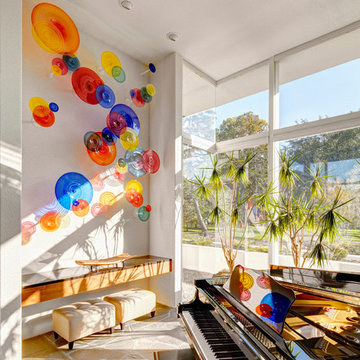
Jim Haefner
Inspiration for an expansive contemporary open plan living room in Detroit with a music area, white walls, a standard fireplace, a stone fireplace surround, a wall mounted tv and grey floors.
Inspiration for an expansive contemporary open plan living room in Detroit with a music area, white walls, a standard fireplace, a stone fireplace surround, a wall mounted tv and grey floors.

While the hallway has an all white treatment for walls, doors and ceilings, in the Living Room darker surfaces and finishes are chosen to create an effect that is highly evocative of past centuries, linking new and old with a poetic approach.
The dark grey concrete floor is a paired with traditional but luxurious Tadelakt Moroccan plaster, chose for its uneven and natural texture as well as beautiful earthy hues.
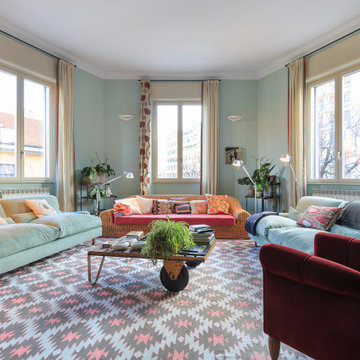
Grande soggiorno trapezoidale con tre finestre meravigliose, non facile da arredare perché completamente asimmetrico.
Gli arredi esistenti dei proprietari sono stati parzialmente rinnovati nei colori dei tessuti. Le tende scelte dalla proprietaria incorniciano i nuovi serramenti.
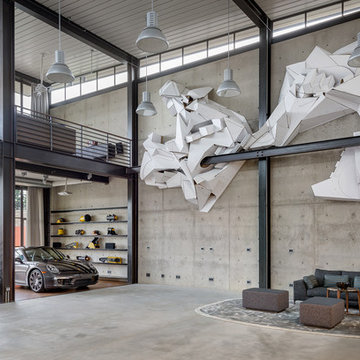
Inspiration for an expansive industrial living room in Seattle with grey walls, concrete flooring and grey floors.
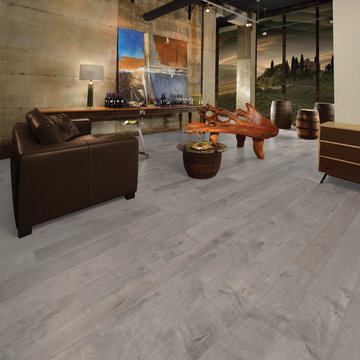
This is an example of an expansive contemporary open plan living room in Los Angeles with grey walls, light hardwood flooring, no fireplace, no tv and grey floors.
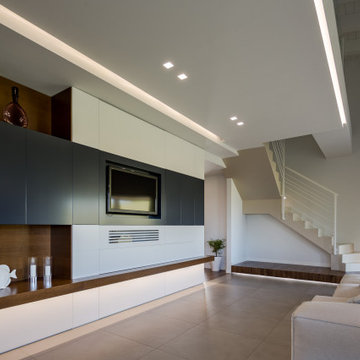
Expansive contemporary mezzanine living room in Other with white walls, grey floors and exposed beams.
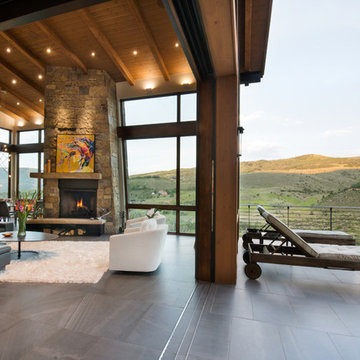
Ric Stovall
Photo of an expansive contemporary open plan living room in Denver with white walls, porcelain flooring, a standard fireplace, a stone fireplace surround and grey floors.
Photo of an expansive contemporary open plan living room in Denver with white walls, porcelain flooring, a standard fireplace, a stone fireplace surround and grey floors.
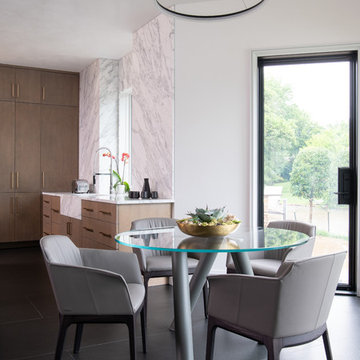
Brad Haines knows a thing or two about building things. The intensely creative and innovative founder of Oklahoma City-based Haines Capital is the driving force behind numerous successful companies including Bank 7 (NASDAQ BSVN), which proudly reported record year-end earnings since going public in September of last year. He has beautifully built, renovated, and personally thumb printed all of his commercial spaces and residences. “Our theory is to keep things sophisticated but comfortable,” Brad says.
That’s the exact approach he took in his personal haven in Nichols Hills, Oklahoma. Painstakingly renovated over the span of two years by Candeleria Foster Design-Build of Oklahoma City, his home boasts museum-white, authentic Venetian plaster walls and ceilings; charcoal tiled flooring; imported marble in the master bath; and a pretty kitchen you’ll want to emulate.
Reminiscent of an edgy luxury hotel, it is a vibe conjured by Cantoni designer Nicole George. “The new remodel plan was all about opening up the space and layering monochromatic color with lots of texture,” says Nicole, who collaborated with Brad on two previous projects. “The color palette is minimal, with charcoal, bone, amber, stone, linen and leather.”
“Sophisticated“Sophisticated“Sophisticated“Sophisticated“Sophisticated
Nicole helped oversee space planning and selection of interior finishes, lighting, furnishings and fine art for the entire 7,000-square-foot home. It is now decked top-to-bottom in pieces sourced from Cantoni, beginning with the custom-ordered console at entry and a pair of Glacier Suspension fixtures over the stairwell. “Every angle in the house is the result of a critical thought process,” Nicole says. “We wanted to make sure each room would be purposeful.”
To that end, “we reintroduced the ‘parlor,’ and also redefined the formal dining area as a bar and drink lounge with enough space for 10 guests to comfortably dine,” Nicole says. Brad’s parlor holds the Swing sectional customized in a silky, soft-hand charcoal leather crafted by prominent Italian leather furnishings company Gamma. Nicole paired it with the Kate swivel chair customized in a light grey leather, the sleek DK writing desk, and the Black & More bar cabinet by Malerba. “Nicole has a special design talent and adapts quickly to what we expect and like,” Brad says.
To create the restaurant-worthy dining space, Nicole brought in a black-satin glass and marble-topped dining table and mohair-velvet chairs, all by Italian maker Gallotti & Radice. Guests can take a post-dinner respite on the adjoining room’s Aston sectional by Gamma.
In the formal living room, Nicole paired Cantoni’s Fashion Affair club chairs with the Black & More cocktail table, and sofas sourced from Désirée, an Italian furniture upholstery company that creates cutting-edge yet comfortable pieces. The color-coordinating kitchen and breakfast area, meanwhile, hold a set of Guapa counter stools in ash grey leather, and the Ray dining table with light-grey leather Cattelan Italia chairs. The expansive loggia also is ideal for entertaining and lounging with the Versa grand sectional, the Ido cocktail table in grey aged walnut and Dolly chairs customized in black nubuck leather. Nicole made most of the design decisions, but, “she took my suggestions seriously and then put me in my place,” Brad says.
She had the master bedroom’s Marlon bed by Gamma customized in a remarkably soft black leather with a matching stitch and paired it with onyx gloss Black & More nightstands. “The furnishings absolutely complement the style,” Brad says. “They are high-quality and have a modern flair, but at the end of the day, are still comfortable and user-friendly.”
The end result is a home Brad not only enjoys, but one that Nicole also finds exceptional. “I honestly love every part of this house,” Nicole says. “Working with Brad is always an adventure but a privilege that I take very seriously, from the beginning of the design process to installation.”
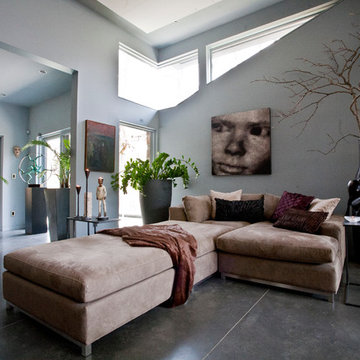
This is an example of an expansive eclectic open plan living room in Baltimore with grey walls, concrete flooring, a standard fireplace, a stone fireplace surround, no tv and grey floors.
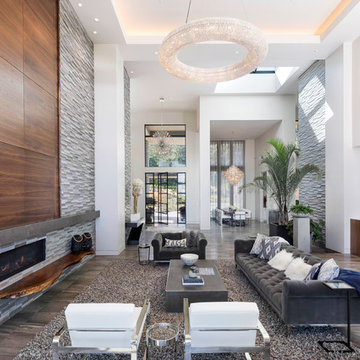
Chuck Schmidt
Photo of an expansive contemporary formal open plan living room in Portland with porcelain flooring, a corner fireplace, a stone fireplace surround, grey floors, multi-coloured walls and no tv.
Photo of an expansive contemporary formal open plan living room in Portland with porcelain flooring, a corner fireplace, a stone fireplace surround, grey floors, multi-coloured walls and no tv.
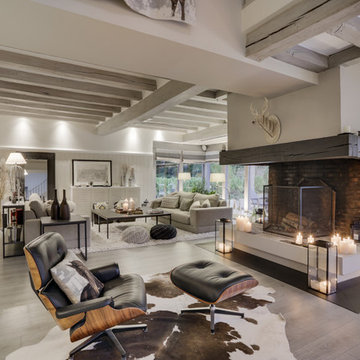
Photo of an expansive traditional open plan living room in Paris with a reading nook, beige walls, laminate floors, a standard fireplace and grey floors.

Photo of an expansive urban open plan living room in Other with red walls, concrete flooring, no fireplace, grey floors, exposed beams, brick walls and a reading nook.
Expansive Living Room with Grey Floors Ideas and Designs
6