Expansive Living Room with Grey Floors Ideas and Designs
Refine by:
Budget
Sort by:Popular Today
121 - 140 of 1,307 photos
Item 1 of 3
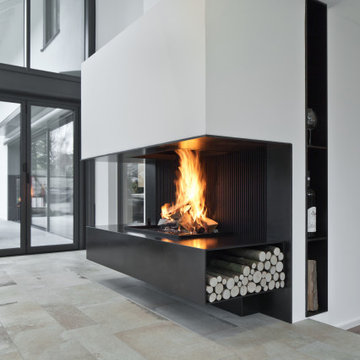
This is an example of an expansive contemporary open plan living room in Munich with a home bar, white walls, ceramic flooring, a hanging fireplace, a plastered fireplace surround and grey floors.
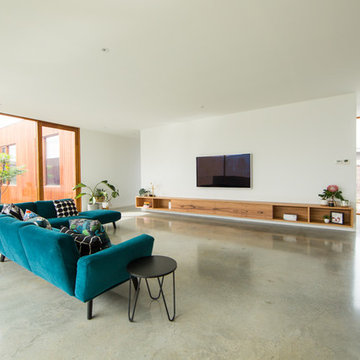
Large open plan living room adjacent to kitchen and internal garden. Contemporary space with polished concrete floors, white walls and ceder window frames. Custom made floating timber tv unit brings warmth to the palette. The custom timber joinery allows for open shelves for display and cupboards for storage.
Photographer : Heidi Atkins
Architect : Auhaus Architecture
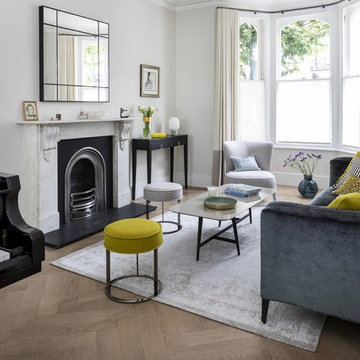
Photo Chris Snook
Inspiration for an expansive contemporary formal open plan living room in London with grey walls, medium hardwood flooring, a ribbon fireplace, a stone fireplace surround, no tv and grey floors.
Inspiration for an expansive contemporary formal open plan living room in London with grey walls, medium hardwood flooring, a ribbon fireplace, a stone fireplace surround, no tv and grey floors.

Simple yet luxurious finishes and sleek geometric architectural details make this modern home one of a kind.
Designer: Amy Gerber
Photo: Mary Santaga

Photography: @angelitabonetti / @monadvisual
Styling: @alessandrachiarelli
Photo of an expansive industrial open plan living room in Milan with white walls, concrete flooring, a wood burning stove, a metal fireplace surround, no tv and grey floors.
Photo of an expansive industrial open plan living room in Milan with white walls, concrete flooring, a wood burning stove, a metal fireplace surround, no tv and grey floors.
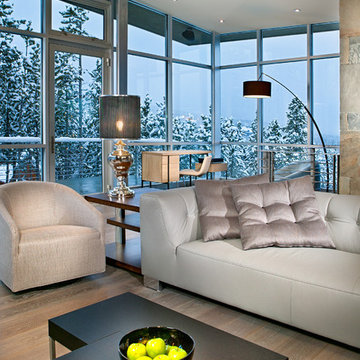
Level Three: Our client's desire for flexible seating to maintain open spaces guided our selections of modular furnishings. The home required items that could be easily rearranged into various seating arrangements for crowded parties and for intimate conversations among small groups.
The coffee table is made as two pieces that can be configured into one table or two, in different design formations. The arm chair (at left) has a swivel base.
Photograph © Darren Edwards, San Diego
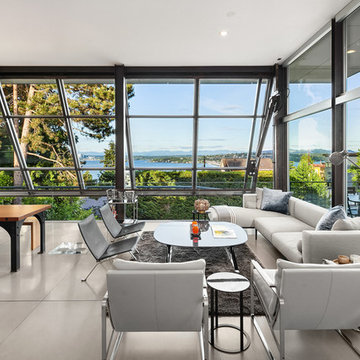
Design ideas for an expansive modern formal open plan living room in Seattle with white walls, concrete flooring and grey floors.
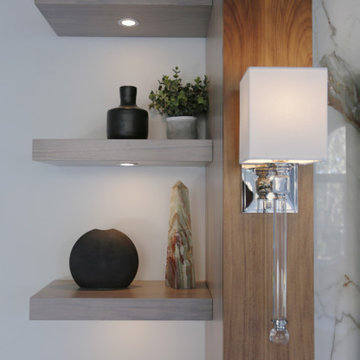
Design ideas for an expansive traditional open plan living room in Las Vegas with white walls, carpet, a standard fireplace, a stone fireplace surround, a built-in media unit, grey floors and a coffered ceiling.
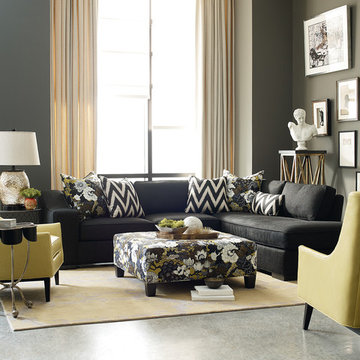
Bold patterns against this neutral background make this room stand out! For more information contact Knilans' Furniture & Interiors at 563-322-0903.
This is an example of an expansive traditional open plan living room in Chicago with grey walls, concrete flooring, no fireplace, no tv and grey floors.
This is an example of an expansive traditional open plan living room in Chicago with grey walls, concrete flooring, no fireplace, no tv and grey floors.
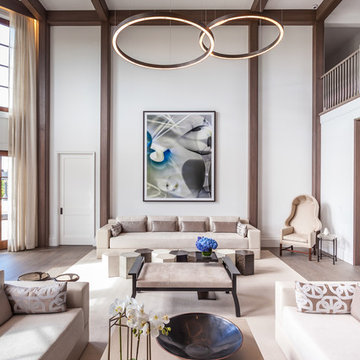
Sofia Joelsson Design
Expansive contemporary formal open plan living room in New York with white walls, medium hardwood flooring, a standard fireplace, a metal fireplace surround, no tv and grey floors.
Expansive contemporary formal open plan living room in New York with white walls, medium hardwood flooring, a standard fireplace, a metal fireplace surround, no tv and grey floors.
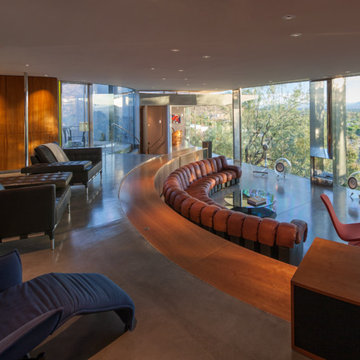
Timmerman Photography
This is a home we initially built in 1995 and after it sold in 2014 we were commissioned to come back and remodel the interior of the home.
We worked with internationally renowned architect Will Bruder on the initial design on the home. The goal of home was to build a modern hillside home which made the most of the vista upon which it sat. A few ways we were able to achieve this were the unique, floor-to-ceiling glass windows on the side of the property overlooking Scottsdale, a private courtyard off the master bedroom and bathroom, and a custom commissioned sculpture Mayme Kratz.
Stonecreek's particular role in the project were to work alongside both the clients and the architect to make sure we were able to perfectly execute on the vision and design of the project. A very unique component of this house is how truly custom every feature is, all the way from the window systems and the bathtubs all the way down to the door handles and other features.
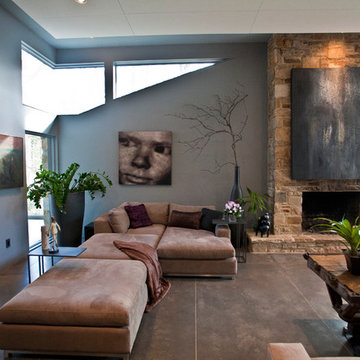
Photo of an expansive contemporary open plan living room in Baltimore with grey walls, concrete flooring, a standard fireplace, a stone fireplace surround, no tv and grey floors.

Built on the beautiful Nepean River in Penrith overlooking the Blue Mountains. Capturing the water and mountain views were imperative as well as achieving a design that catered for the hot summers and cold winters in Western Sydney. Before we could embark on design, pre-lodgement meetings were held with the head of planning to discuss all the environmental constraints surrounding the property. The biggest issue was potential flooding. Engineering flood reports were prepared prior to designing so we could design the correct floor levels to avoid the property from future flood waters.
The design was created to capture as much of the winter sun as possible and blocking majority of the summer sun. This is an entertainer's home, with large easy flowing living spaces to provide the occupants with a certain casualness about the space but when you look in detail you will see the sophistication and quality finishes the owner was wanting to achieve.
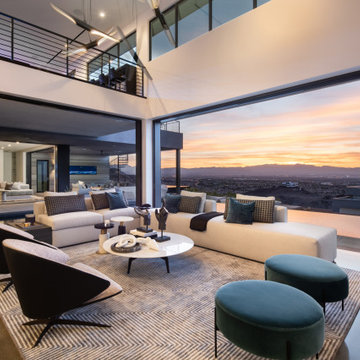
Photo of an expansive modern open plan living room in Las Vegas with white walls, a ribbon fireplace, a wall mounted tv and grey floors.
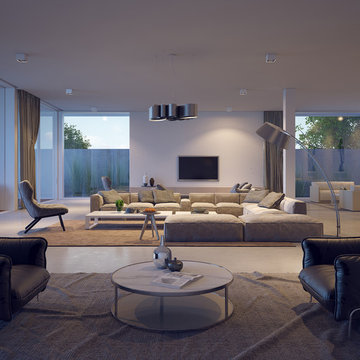
Boutique Architectural Design Studio
Expansive modern formal open plan living room in Orlando with white walls, concrete flooring, a ribbon fireplace, a plastered fireplace surround, a wall mounted tv and grey floors.
Expansive modern formal open plan living room in Orlando with white walls, concrete flooring, a ribbon fireplace, a plastered fireplace surround, a wall mounted tv and grey floors.
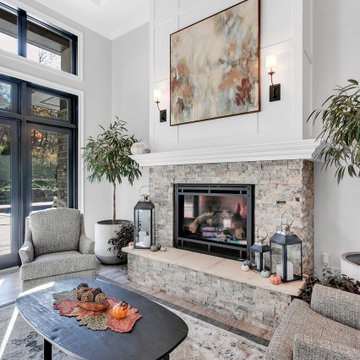
18' tall living room with coffered ceiling and fireplace
This is an example of an expansive modern formal open plan living room in Other with grey walls, ceramic flooring, a standard fireplace, a stone fireplace surround, grey floors, a coffered ceiling and panelled walls.
This is an example of an expansive modern formal open plan living room in Other with grey walls, ceramic flooring, a standard fireplace, a stone fireplace surround, grey floors, a coffered ceiling and panelled walls.
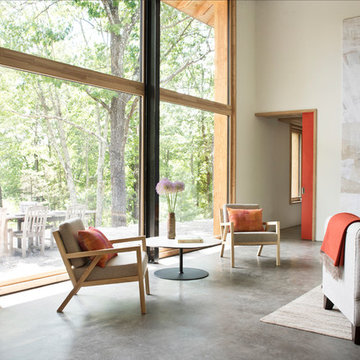
This is an example of an expansive contemporary formal open plan living room in New York with white walls, concrete flooring and grey floors.
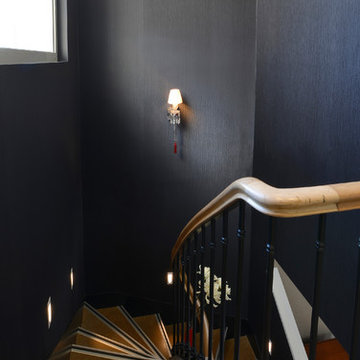
This is an example of an expansive contemporary formal open plan living room in Paris with white walls, ceramic flooring, a standard fireplace, a plastered fireplace surround, a built-in media unit and grey floors.
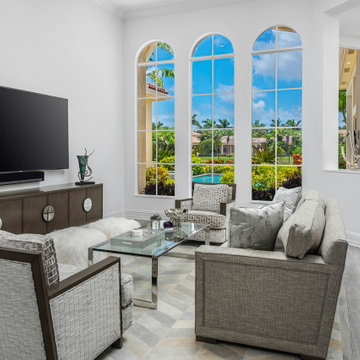
Muted color scheme shows off the lush greenery of the tropical gardens and golf course views, but they certainly aren't dull colors. Use of metallic and lux textured fabrics add layers of texture while highlighting the oversized windows. Organic shaped fixtures and geometric shaped furniture display the client's whimsical personality. These unique pieces are found throughout the home. Soft teal and green colors are used as accents and focal points.
Photography by Luxhunters Productions

View from the Living Room (taken from the kitchen) with courtyard patio beyond. The interior spaces of the Great Room are punctuated by a series of wide Fleetwood Aluminum multi-sliding glass doors positioned to frame the gardens and patio beyond while the concrete floor transitions from inside to out. The rosewood panel door slides to the right to reveal a large television. The cabinetry is built to match the look and finish of the kitchen.
Expansive Living Room with Grey Floors Ideas and Designs
7