Expansive Living Room with Light Hardwood Flooring Ideas and Designs
Refine by:
Budget
Sort by:Popular Today
221 - 240 of 3,429 photos
Item 1 of 3
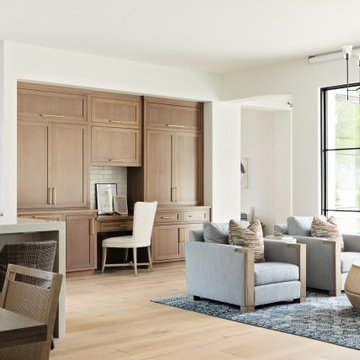
kitchen sitting
This is an example of an expansive traditional open plan living room in Orlando with light hardwood flooring, white walls and beige floors.
This is an example of an expansive traditional open plan living room in Orlando with light hardwood flooring, white walls and beige floors.
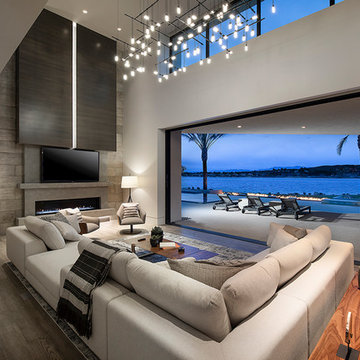
The Estates at Reflection Bay at Lake Las Vegas Show Home Living Room
Photo of an expansive contemporary formal open plan living room in Las Vegas with grey walls, light hardwood flooring, a standard fireplace, a concrete fireplace surround, a built-in media unit and grey floors.
Photo of an expansive contemporary formal open plan living room in Las Vegas with grey walls, light hardwood flooring, a standard fireplace, a concrete fireplace surround, a built-in media unit and grey floors.

This home, set at the end of a long, private driveway, is far more than meets the eye. Built in three sections and connected by two breezeways, the home’s setting takes full advantage of the clean ocean air. Set back from the water on an open plot, its lush lawn is bordered by fieldstone walls that lead to an ocean cove.
The hideaway calms the mind and spirit, not only by its privacy from the noise of daily life, but through well-chosen elements, clean lines, and a bright, cheerful feel throughout. The interior is show-stopping, covered almost entirely in clear, vertical-grain fir—most of which was source from the same place. From the flooring to the walls, columns, staircases and ceiling beams, this special, tight-grain wood brightens every room in the home.
At just over 3,000 feet of living area, storage and smart use of space was a huge consideration in the creation of this home. For example, the mudroom and living room were both built with expansive window seating with storage beneath. Built-in drawers and cabinets can also be found throughout, yet never interfere with the distinctly uncluttered feel of the rooms.
The homeowners wanted the home to fit in as naturally as possible with the Cape Cod landscape, and also desired a feeling of virtual seamlessness between the indoors and out, resulting in an abundance of windows and doors throughout.
This home has high performance windows, which are rated to withstand hurricane-force winds and impact rated against wind-borne debris. The 24-foot skylight, which was installed by crane, consists of six independently mechanized shades operating in unison.
The open kitchen blends in with the home’s great room, and includes a Sub Zero refrigerator and a Wolf stove. Eco-friendly features in the home include low-flow faucets, dual-flush toilets in the bathrooms, and an energy recovery ventilation system, which conditions and improves indoor air quality.
Other natural materials incorporated for the home included a variety of stone, including bluestone and boulders. Hand-made ceramic tiles were used for the bathroom showers, and the kitchen counters are covered in granite – eye-catching and long-lasting.
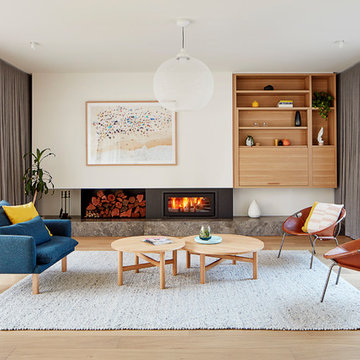
Jack Lovell
Photo of an expansive contemporary living room in Melbourne with white walls, light hardwood flooring and beige floors.
Photo of an expansive contemporary living room in Melbourne with white walls, light hardwood flooring and beige floors.
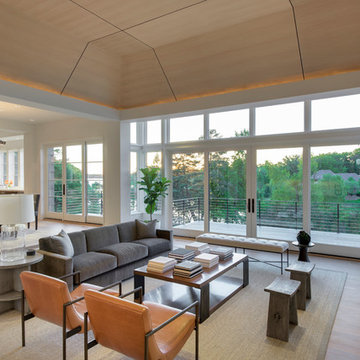
Builder: John Kraemer & Sons, Inc. - Architect: Charlie & Co. Design, Ltd. - Interior Design: Martha O’Hara Interiors - Photo: Spacecrafting Photography
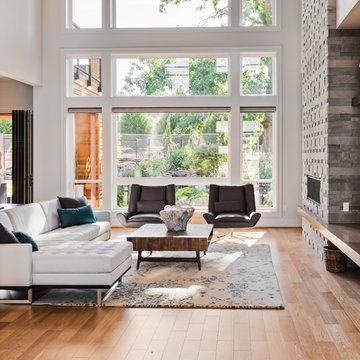
Justin Krug Photography
Photo of an expansive contemporary grey and teal open plan living room in Portland with white walls, light hardwood flooring, a standard fireplace, a stone fireplace surround and a wall mounted tv.
Photo of an expansive contemporary grey and teal open plan living room in Portland with white walls, light hardwood flooring, a standard fireplace, a stone fireplace surround and a wall mounted tv.

Photo: Randall Perry
Design ideas for an expansive contemporary open plan living room in New York with white walls, light hardwood flooring, a standard fireplace and a brick fireplace surround.
Design ideas for an expansive contemporary open plan living room in New York with white walls, light hardwood flooring, a standard fireplace and a brick fireplace surround.
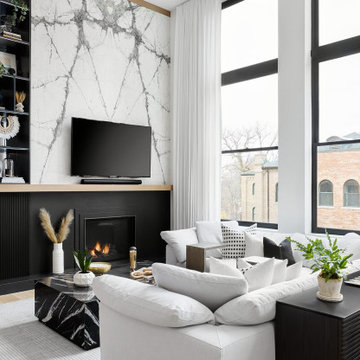
The focal point of the living room is the dramatic fireplace wall. We chose a book-matched stone to go behind the tv and a satin black porcelain to wrap the fireplace beneath the mantle. We carried the black across the bottom with 4-foot wide fluted wood cabinets.

Pineapple House helped build and decorate this fabulous Atlanta River Club home in less than a year. It won the GOLD for Design Excellence by ASID and the project was named BEST of SHOW.
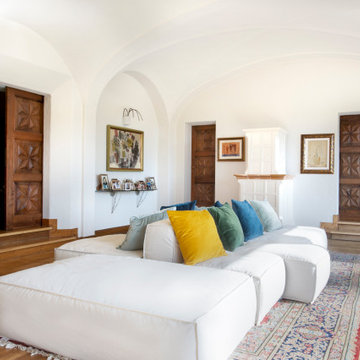
Design ideas for an expansive mediterranean open plan living room in Milan with light hardwood flooring, a wooden fireplace surround, no tv, beige floors, a vaulted ceiling and white walls.
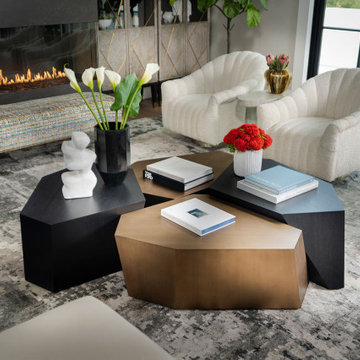
This is an example of an expansive modern mezzanine living room in Other with grey walls, light hardwood flooring, a ribbon fireplace, a metal fireplace surround, a wall mounted tv, brown floors and a vaulted ceiling.
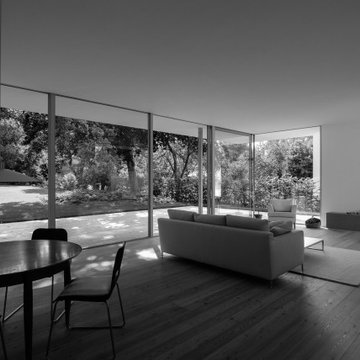
Atriumhaus in Niedersachsen
Die Bauherren wünschten ein sonnen- und lichtdurchflutetes Haus. Das Grundstück, lang, tief und auf der Südseite von einem Mehrfamilienhaus beschattet, schien auf den ersten Blick eher ungünstig. So kam es zur Idee eines Atriumhauses, das aufgrund seiner partiellen Einschnürung erlaubt, die Fassade im Bereich der Einschnürung weit Richtung Norden zu verschieben und somit im Süden möglichst viel Abstand vom verschattenden Nachbarhaus zu gewinnen. Das modern interpretierte Konzept des Atriumhauses gab die Möglichkeit, viel Tageslicht ins Innere zu holen und die Geländebedingungen optimal auszunutzen.
Aus dem Grundkonzept des Atriumhauses entwickelte sich eine Dreiteilung der Außen- und Innenräume: neben dem zentralen Atrium gibt es nun einen straßenseitigen Eingangshof sowie den rückwärtigen Garten. Zur Straße hin befindet sich das dreistöckige Schlafhaus mit den Privatbereichen. Dahinter liegt der schmalere Küchentrakt. Der Küchenblock setzt sich außen im Innenhof fort, das Material läuft scheinbar durch das Glas hindurch. Durch die Einschnürung des Baukörpers an dieser Stelle wird erreicht, dass die Fassade weit nach Norden zurückspringt und nach Süden viel Platz für einen Terrassenhof entsteht.
In einer Split-Level-Bauweise folgen jeweils durch ein halbes Geschoss getrennt das Familien-Rückzugszimmer, die Kinderebene und ganz oben das Elternschlafzimmer. Der an den Küchenbereich anschließende rechteckige Wohnbereich öffnet sich durch raumhohe Verglasungen in den rückwärtigen Garten. Die schwellenlose Übereckverglasung lässt jegliches Gefühl räumlicher Begrenzung verschwinden. Alles scheint ins Grüne zu fließen. Der Holzbodenbelag zieht sich bis auf die Terrasse, über die das Dach weit hinausragt.
Dies sinnvolle Wohnkonzept unterstützt das harmonische Familienleben. Die gesamte Innengestaltung ist aufgrund des großen Bezugs zum Garten in natürlichen Materialien und Farbtönen gehalten. In die Architektur eingepasste Möbel wie die Garderobe am Eingang sorgen mit vielen Zusatzfunktionen für einen aufgeräumten Empfang. Entstanden ist eine Ruheoase mitten in der Stadt. Ungestört von den Nachbarn kann die Familie ihr Reich genießen.
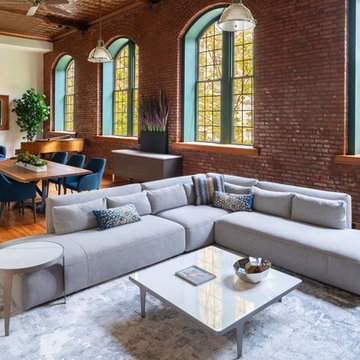
How to create zones in a space to define the areas and maintain a massive sense of scale with intimate elements
Expansive industrial grey and teal open plan living room in New York with white walls and light hardwood flooring.
Expansive industrial grey and teal open plan living room in New York with white walls and light hardwood flooring.
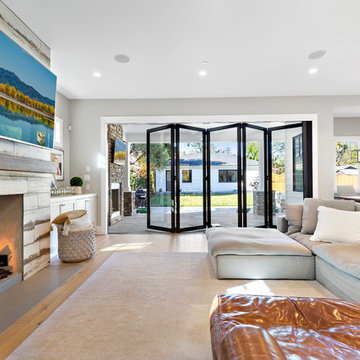
A modern farmhouse style home enjoys an extended living space created by AG Millworks Bi-Fold Patio Doors.
Photo by Danny Chung
Expansive country open plan living room in Los Angeles with grey walls, light hardwood flooring, a wooden fireplace surround and a wall mounted tv.
Expansive country open plan living room in Los Angeles with grey walls, light hardwood flooring, a wooden fireplace surround and a wall mounted tv.
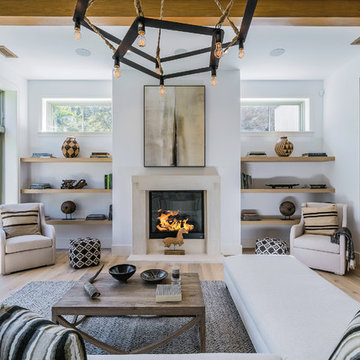
Blake Worthington, Rebecca Duke
Inspiration for an expansive contemporary formal open plan living room in Los Angeles with white walls, light hardwood flooring, a standard fireplace, no tv, a concrete fireplace surround and beige floors.
Inspiration for an expansive contemporary formal open plan living room in Los Angeles with white walls, light hardwood flooring, a standard fireplace, no tv, a concrete fireplace surround and beige floors.
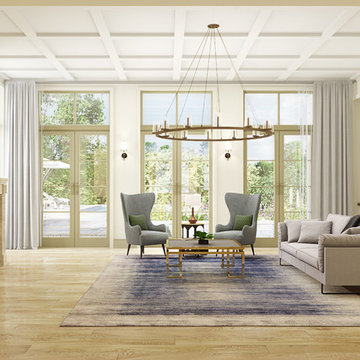
This is an example of an expansive classic formal enclosed living room in Los Angeles with beige walls, light hardwood flooring, a standard fireplace, a stone fireplace surround, a concealed tv and beige floors.
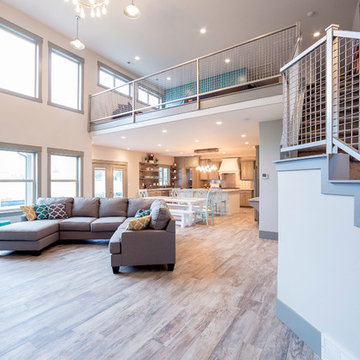
Expansive traditional formal open plan living room in Salt Lake City with white walls, light hardwood flooring and no tv.
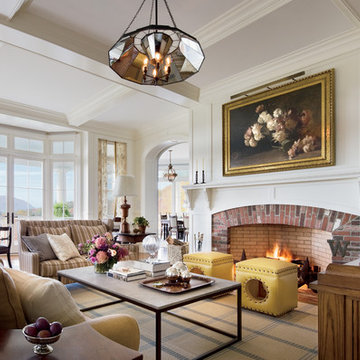
The family room is casually elegant featuring a large brick surround fireplace with rooms seamlessly flowing into one another. Photographer: Scott Frances, Architectural Digest
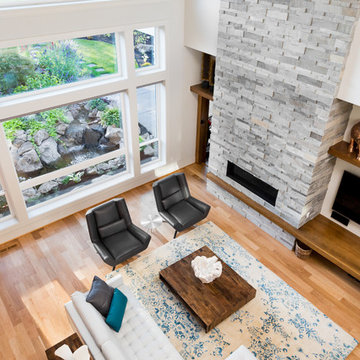
Justin Krug Photography
Photo of an expansive contemporary mezzanine living room in Portland with white walls, light hardwood flooring, a standard fireplace, a stone fireplace surround and a wall mounted tv.
Photo of an expansive contemporary mezzanine living room in Portland with white walls, light hardwood flooring, a standard fireplace, a stone fireplace surround and a wall mounted tv.

Level Three: We selected a suspension light (metal, glass and silver-leaf) as a key feature of the living room seating area to counter the bold fireplace. It lends drama (albeit, subtle) to the room with its abstract shapes. The silver planes become ephemeral when they reflect and refract the environment: high storefront windows overlooking big blue skies, roaming clouds and solid mountain vistas.
Photograph © Darren Edwards, San Diego
Expansive Living Room with Light Hardwood Flooring Ideas and Designs
12