Expansive Living Room with Light Hardwood Flooring Ideas and Designs
Refine by:
Budget
Sort by:Popular Today
141 - 160 of 3,430 photos
Item 1 of 3
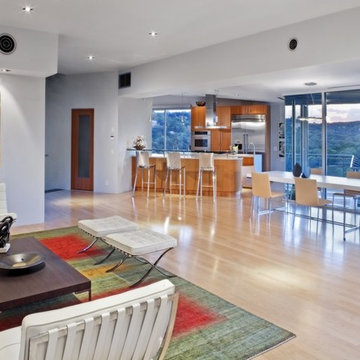
Inspiration for an expansive contemporary formal open plan living room in Austin with white walls, light hardwood flooring, no tv and beige floors.
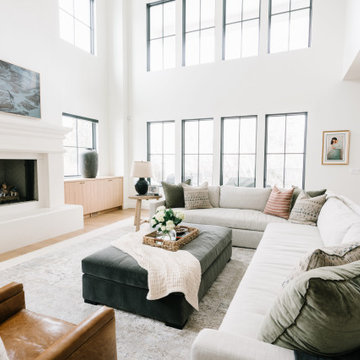
Photo of an expansive traditional mezzanine living room in Salt Lake City with white walls, light hardwood flooring, a standard fireplace, a stone fireplace surround, a wall mounted tv and brown floors.
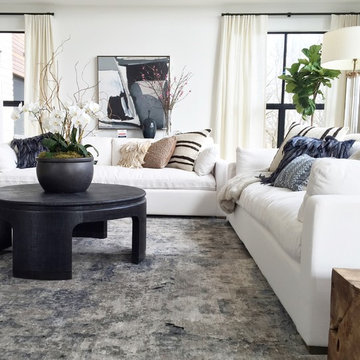
Jen Driscoll Photography
This is an example of an expansive modern formal open plan living room in Indianapolis with white walls, light hardwood flooring, a standard fireplace, a concrete fireplace surround, a wall mounted tv and brown floors.
This is an example of an expansive modern formal open plan living room in Indianapolis with white walls, light hardwood flooring, a standard fireplace, a concrete fireplace surround, a wall mounted tv and brown floors.
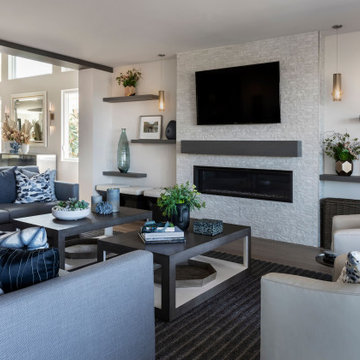
What was once a Tuscan traditional dark home comes alive with open space, new windows and bright coastal coloration in all facets. Large sectional seats 10. Family Room opens to bright white and navy blue kitchen and grand dining space . Family room has private expansive ocean views not shown.
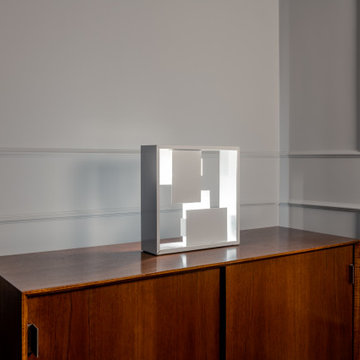
La lampada di Gio Ponti riprende la geometria delle cornici sulle pareti e dialoga con i mobili di design milanese degli anni '50.
This is an example of an expansive contemporary open plan living room in Rome with grey walls, light hardwood flooring, a ribbon fireplace, a built-in media unit and a drop ceiling.
This is an example of an expansive contemporary open plan living room in Rome with grey walls, light hardwood flooring, a ribbon fireplace, a built-in media unit and a drop ceiling.
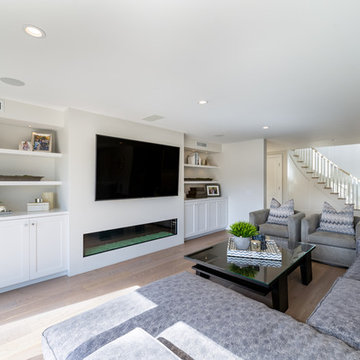
Joe and Denise purchased a large Tudor style home that never truly fit their needs. While interviewing contractors to replace the roof and stucco on their home, it prompted them to consider a complete remodel. With two young daughters and pets in the home, our clients were convinced they needed an open concept to entertain and enjoy family and friends together. The couple also desired a blend of traditional and contemporary styles with sophisticated finishes for the project.
JRP embarked on a new floor plan design for both stories of the home. The top floor would include a complete rearrangement of the master suite allowing for separate vanities, spacious master shower, soaking tub, and bigger walk-in closet. On the main floor, walls separating the kitchen and formal dining room would come down. Steel beams and new SQFT was added to open the spaces up to one another. Central to the open-concept layout is a breathtaking great room with an expansive 6-panel bi-folding door creating a seamless view to the gorgeous hills. It became an entirely new space with structural changes, additional living space, and all-new finishes, inside and out to embody our clients’ dream home.
PROJECT DETAILS:
• Style: Transitional
• Colors: Gray & White
• Cabinets: Dewils Frameless Shaker, White
• Lighting Fixtures: unique and bold lighting fixtures throughout every room in the house (pendant lighting, chandeliers, sconces, etc)
• Flooring: White Oak (Titanium wash)
• Photographer: Andrew (Open House VC)
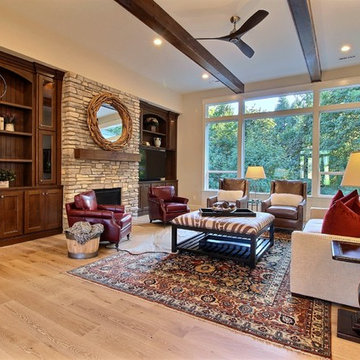
Paint by Sherwin Williams
Body Color - Wool Skein - SW 6148
Flex Suite Color - Universal Khaki - SW 6150
Downstairs Guest Suite Color - Silvermist - SW 7621
Downstairs Media Room Color - Quiver Tan - SW 6151
Exposed Beams & Banister Stain - Northwood Cabinets - Custom Truffle Stain
Gas Fireplace by Heat & Glo
Flooring & Tile by Macadam Floor & Design
Hardwood by Shaw Floors
Hardwood Product Kingston Oak in Tapestry
Carpet Products by Dream Weaver Carpet
Main Level Carpet Cosmopolitan in Iron Frost
Downstairs Carpet Santa Monica in White Orchid
Kitchen Backsplash by Z Tile & Stone
Tile Product - Textile in Ivory
Kitchen Backsplash Mosaic Accent by Glazzio Tiles
Tile Product - Versailles Series in Dusty Trail Arabesque Mosaic
Sinks by Decolav
Slab Countertops by Wall to Wall Stone Corp
Main Level Granite Product Colonial Cream
Downstairs Quartz Product True North Silver Shimmer
Windows by Milgard Windows & Doors
Window Product Style Line® Series
Window Supplier Troyco - Window & Door
Window Treatments by Budget Blinds
Lighting by Destination Lighting
Interior Design by Creative Interiors & Design
Custom Cabinetry & Storage by Northwood Cabinets
Customized & Built by Cascade West Development
Photography by ExposioHDR Portland
Original Plans by Alan Mascord Design Associates
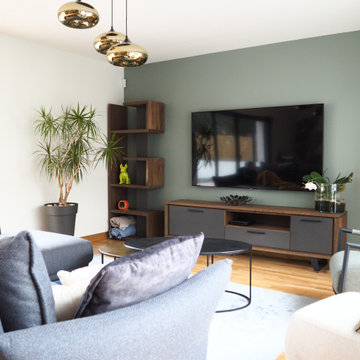
Les clients ont sollicité mes services lors de la construction de leur maison.
Ils avaient déjà effectués quelques réservations de mobilier dans un magasin spécialisé local mais souhaitaient être confortés dans leurs choix. Ma mission de coaching déco a consisté à les conseiller sur ces choix, réaliser des planches d'ambiance pour compléter la liste d'achats ainsi que des planches de localisations pour les couleurs et papiers peints.
Espaces concernés: entrée, séjour, chambre parentale et l'étage.
Préconisations sous formes de planches d'ambiances avec références shopping (couleurs de peinture et papiers peints, luminaires, meubles, décoration).
Suggestions de placards sur mesure et leurs cahiers techniques.
Réalisation d'un book déco.
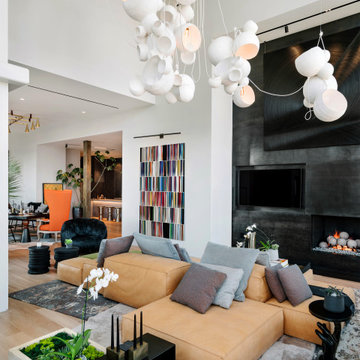
Design ideas for an expansive contemporary living room in Austin with light hardwood flooring, a corner fireplace, a metal fireplace surround and a built-in media unit.
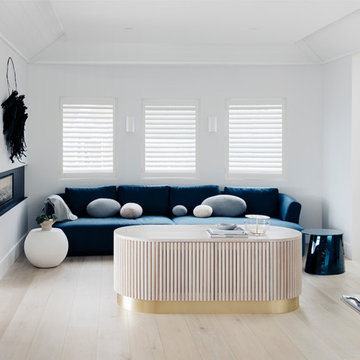
Felix Forest
Photo of an expansive contemporary living room in Sydney with white walls, light hardwood flooring, a two-sided fireplace and beige floors.
Photo of an expansive contemporary living room in Sydney with white walls, light hardwood flooring, a two-sided fireplace and beige floors.
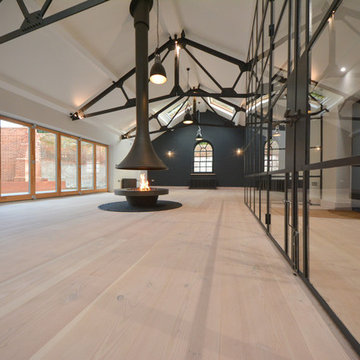
Mike Waterman
This is an example of an expansive urban formal open plan living room in Kent with white walls, light hardwood flooring, a hanging fireplace, a metal fireplace surround and no tv.
This is an example of an expansive urban formal open plan living room in Kent with white walls, light hardwood flooring, a hanging fireplace, a metal fireplace surround and no tv.
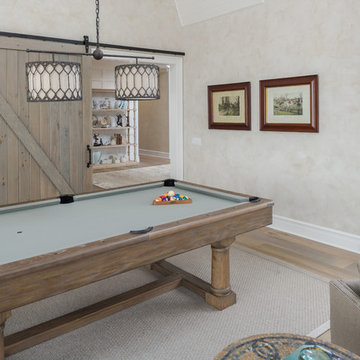
Michelle Scotto Trani
Photo of an expansive traditional formal open plan living room in New York with beige walls, light hardwood flooring, a standard fireplace, a brick fireplace surround and no tv.
Photo of an expansive traditional formal open plan living room in New York with beige walls, light hardwood flooring, a standard fireplace, a brick fireplace surround and no tv.
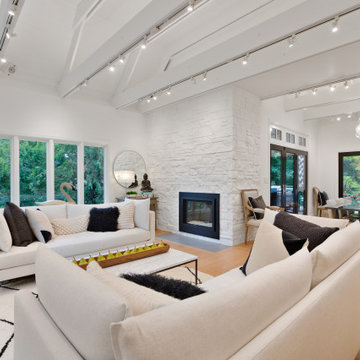
Before, there was a sunken living room, and we remodeled to raise the floor to make it all one level.
Design ideas for an expansive midcentury formal open plan living room in Portland with white walls, light hardwood flooring, a corner fireplace, a plastered fireplace surround, no tv and brown floors.
Design ideas for an expansive midcentury formal open plan living room in Portland with white walls, light hardwood flooring, a corner fireplace, a plastered fireplace surround, no tv and brown floors.
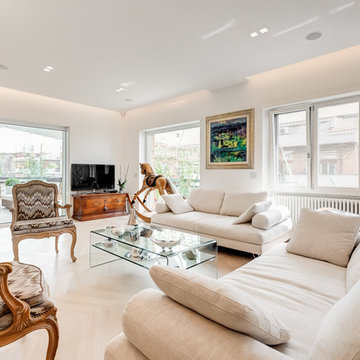
Fotografo: Luca Tranquilli
Inspiration for an expansive contemporary open plan living room in Rome with white walls, light hardwood flooring, a plastered fireplace surround, beige floors and a freestanding tv.
Inspiration for an expansive contemporary open plan living room in Rome with white walls, light hardwood flooring, a plastered fireplace surround, beige floors and a freestanding tv.
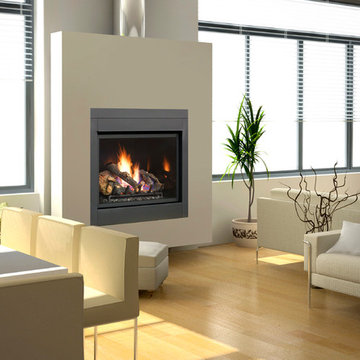
The 864™ TRV Clean Face gas fireplace is the perfect solution for anyone looking to have a big, beautiful fire that provides supplemental heat. Ideal for small to mid-sized homes or zone heating in large living spaces such as great rooms and living rooms, the 864™ clean face gas fireplace allows you to comfortable display a gorgeous, glowing fire all year-round while being able to control the heat output to a setting that is just right for you.
The large 864 square inch clean face fire view showcases the highly detailed Dancing-Fyre™ log set and glowing embers from any angle in the room. Its high quality all-glass appearance shows no visible face, grills or louvers and features the 2015 ANSI approved low visibility safety barrier to increase the overall safety of this unit for you and your family without detracting from the fire view. This deluxe gas fireplace comes with the GreenSmart® 2 system that features Comfort Control™, allowing you to turn the heat down while still maintaining the fire and glowing embers. All of the components on this fireplace can be operated simply by accessing the easy-to-use GreenSmart® 2 wall mounted remote control. With the 864™ TRV clean face gas fireplace, you are truly getting a beautiful fire view while being able to control the heat output

Yukio Arikawa
Expansive modern living room in Tokyo with light hardwood flooring, a wall mounted tv and beige floors.
Expansive modern living room in Tokyo with light hardwood flooring, a wall mounted tv and beige floors.
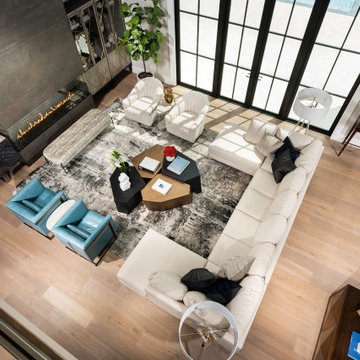
Inspiration for an expansive modern mezzanine living room in Other with grey walls, light hardwood flooring, a ribbon fireplace, a wall mounted tv, brown floors, a vaulted ceiling and a tiled fireplace surround.
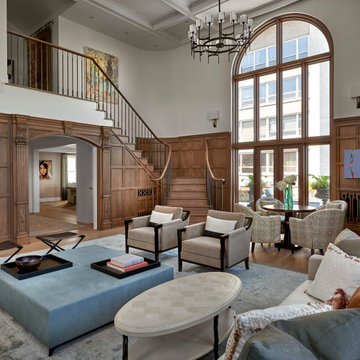
This is an example of an expansive classic living room in Chicago with white walls, light hardwood flooring, brown floors, a coffered ceiling and panelled walls.
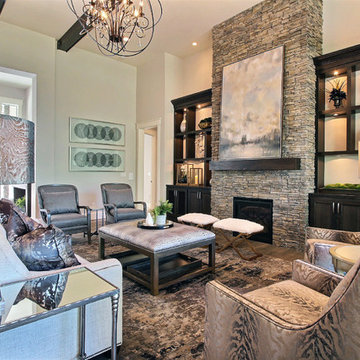
Paint by Sherwin Williams
Body Color - Agreeable Gray - SW 7029
Trim Color - Dover White - SW 6385
Media Room Wall Color - Accessible Beige - SW 7036
Interior Stone by Eldorado Stone
Stone Product Stacked Stone in Nantucket
Gas Fireplace by Heat & Glo
Flooring & Tile by Macadam Floor & Design
Hardwood by Kentwood Floors
Hardwood Product Originals Series - Milltown in Brushed Oak Calico
Kitchen Backsplash by Surface Art
Tile Product - Translucent Linen Glass Mosaic in Sand
Sinks by Decolav
Slab Countertops by Wall to Wall Stone Corp
Quartz Product True North Tropical White
Windows by Milgard Windows & Doors
Window Product Style Line® Series
Window Supplier Troyco - Window & Door
Window Treatments by Budget Blinds
Lighting by Destination Lighting
Fixtures by Crystorama Lighting
Interior Design by Creative Interiors & Design
Custom Cabinetry & Storage by Northwood Cabinets
Customized & Built by Cascade West Development
Photography by ExposioHDR Portland
Original Plans by Alan Mascord Design Associates

Indy Ferrufino
EIF Images
eifimages@gmail.com
Design ideas for an expansive contemporary open plan living room in Phoenix with white walls, light hardwood flooring, a two-sided fireplace, a stone fireplace surround, a wall mounted tv and brown floors.
Design ideas for an expansive contemporary open plan living room in Phoenix with white walls, light hardwood flooring, a two-sided fireplace, a stone fireplace surround, a wall mounted tv and brown floors.
Expansive Living Room with Light Hardwood Flooring Ideas and Designs
8