Expansive Living Room with Light Hardwood Flooring Ideas and Designs
Refine by:
Budget
Sort by:Popular Today
61 - 80 of 3,430 photos
Item 1 of 3
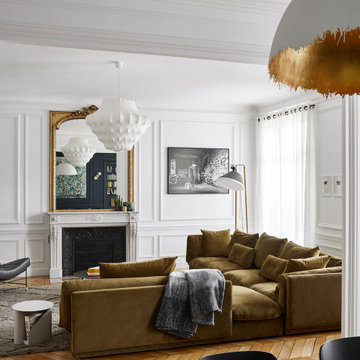
This is an example of an expansive contemporary open plan living room in Paris with white walls, light hardwood flooring, a standard fireplace, a stone fireplace surround, brown floors and a wood ceiling.

Expansive classic open plan living room in Houston with white walls, light hardwood flooring, a standard fireplace, a tiled fireplace surround, a wall mounted tv, beige floors and wainscoting.
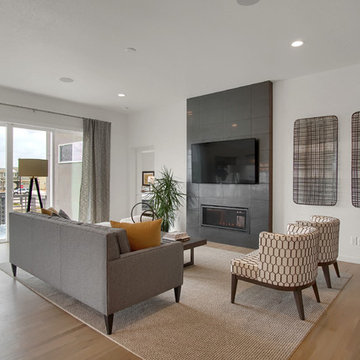
Great room with linear gas fireplace with floor to ceiling tile surround and hardwood flooring. Large sliding glass door opens to the rear deck.
Inspiration for an expansive retro open plan living room in Denver with white walls, light hardwood flooring, a standard fireplace, a tiled fireplace surround, a wall mounted tv and beige floors.
Inspiration for an expansive retro open plan living room in Denver with white walls, light hardwood flooring, a standard fireplace, a tiled fireplace surround, a wall mounted tv and beige floors.

Design ideas for an expansive country open plan living room in Other with white walls, light hardwood flooring, a standard fireplace, a stacked stone fireplace surround, a wall mounted tv, beige floors and a vaulted ceiling.
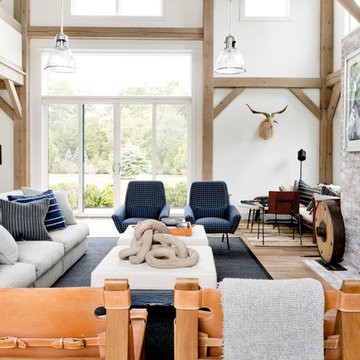
Rikki Snyder
Inspiration for an expansive rural open plan living room in New York with white walls, light hardwood flooring, a standard fireplace, a brick fireplace surround and brown floors.
Inspiration for an expansive rural open plan living room in New York with white walls, light hardwood flooring, a standard fireplace, a brick fireplace surround and brown floors.
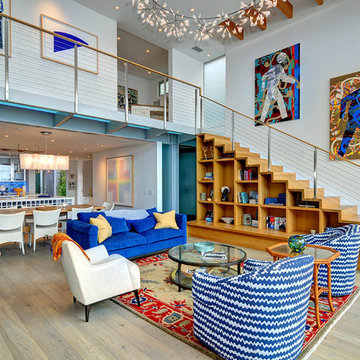
Photo of an expansive nautical open plan living room in Los Angeles with light hardwood flooring.
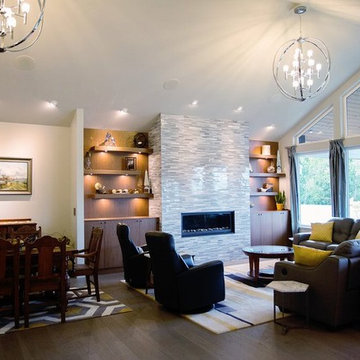
Mosaic marble wrapping the fireplace and cut at 45 degrees in order to avoid tile edge.
Call us today for a free estimate! (778) 317-5014
Designed by 9Design

Breathtaking views of the incomparable Big Sur Coast, this classic Tuscan design of an Italian farmhouse, combined with a modern approach creates an ambiance of relaxed sophistication for this magnificent 95.73-acre, private coastal estate on California’s Coastal Ridge. Five-bedroom, 5.5-bath, 7,030 sq. ft. main house, and 864 sq. ft. caretaker house over 864 sq. ft. of garage and laundry facility. Commanding a ridge above the Pacific Ocean and Post Ranch Inn, this spectacular property has sweeping views of the California coastline and surrounding hills. “It’s as if a contemporary house were overlaid on a Tuscan farm-house ruin,” says decorator Craig Wright who created the interiors. The main residence was designed by renowned architect Mickey Muenning—the architect of Big Sur’s Post Ranch Inn, —who artfully combined the contemporary sensibility and the Tuscan vernacular, featuring vaulted ceilings, stained concrete floors, reclaimed Tuscan wood beams, antique Italian roof tiles and a stone tower. Beautifully designed for indoor/outdoor living; the grounds offer a plethora of comfortable and inviting places to lounge and enjoy the stunning views. No expense was spared in the construction of this exquisite estate.
Presented by Olivia Hsu Decker
+1 415.720.5915
+1 415.435.1600
Decker Bullock Sotheby's International Realty
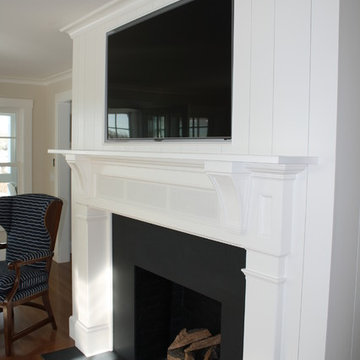
Shiplap boarding lends a nautical feel to this fireplace which incorporates speakers within the mantel.
Photo by Samantha Nicholson
Expansive traditional open plan living room in Boston with white walls, light hardwood flooring, a standard fireplace, a wooden fireplace surround and a wall mounted tv.
Expansive traditional open plan living room in Boston with white walls, light hardwood flooring, a standard fireplace, a wooden fireplace surround and a wall mounted tv.
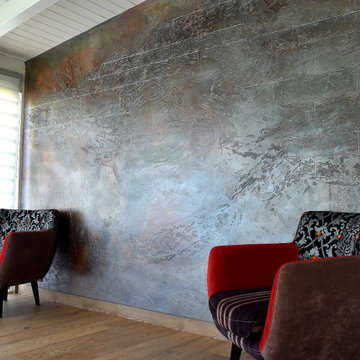
Beautuful accent wall in a living room .
Here we made a stone textured effect.
This desgn can be done for any commercial, residential amd hospitality space.
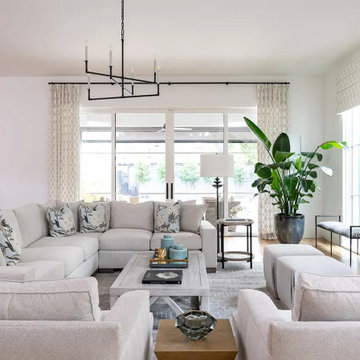
As this family was moving to Dallas, they needed the guidance of a designer to provide finishing touches to the building process as well as someone to fully furnish their new home. Their desire was to have a new start in an updated transitional and slightly modern style, quite different from their previous home’s modern farmhouse décor. We brought in clean lines, warm textures and an abundance of neutrals to keep a light and airy feel throughout most of the home, reserving some moody tones for the study and a little drama in the guest bath. This home’s new, elevated aesthetic is a perfect balance of beauty, function, light and elegance. It just flows with feelings of comfort and ease!
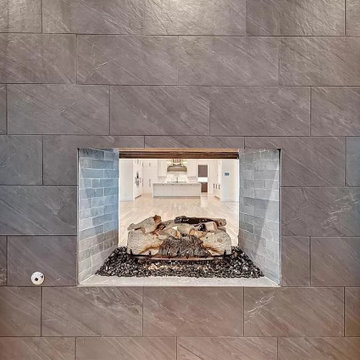
Design ideas for an expansive modern formal living room in Dallas with white walls, light hardwood flooring, a two-sided fireplace, a stone fireplace surround, a wall mounted tv and exposed beams.
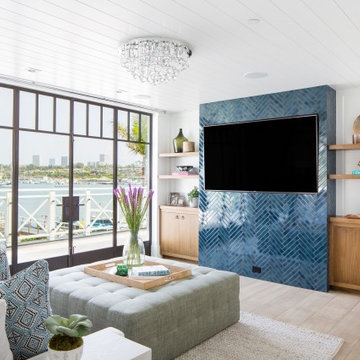
Master Sitting Room
This is an example of an expansive nautical enclosed living room in Orange County with white walls, light hardwood flooring, a standard fireplace, a tiled fireplace surround, a wall mounted tv and beige floors.
This is an example of an expansive nautical enclosed living room in Orange County with white walls, light hardwood flooring, a standard fireplace, a tiled fireplace surround, a wall mounted tv and beige floors.
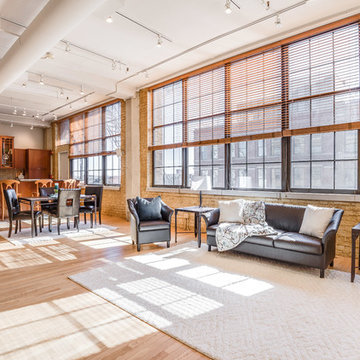
Staging took this open concept condo from a long "bowling alley" into a home by showing buyers what the space has to offer. Instead of an empty, intimidating space, it's now a large living area and dining area, open to the beautiful kitchen.
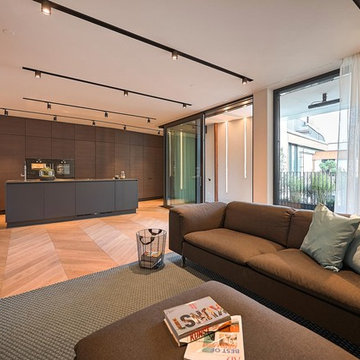
Andreas Wallner
Design ideas for an expansive contemporary formal open plan living room in Naples with white walls and light hardwood flooring.
Design ideas for an expansive contemporary formal open plan living room in Naples with white walls and light hardwood flooring.
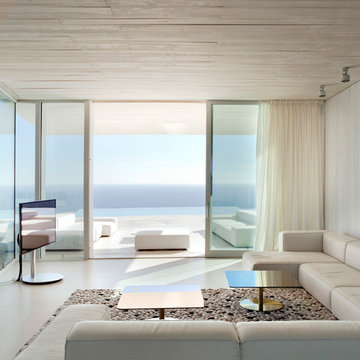
Mariela Apollonio
Design ideas for an expansive modern formal enclosed living room in Alicante-Costa Blanca with white walls, light hardwood flooring, a freestanding tv and no fireplace.
Design ideas for an expansive modern formal enclosed living room in Alicante-Costa Blanca with white walls, light hardwood flooring, a freestanding tv and no fireplace.
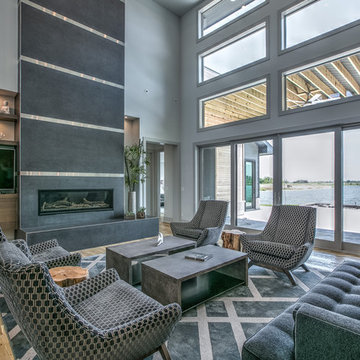
A 22ft high custom fireplace anchors this expansive living room with warm wood finishes and fabulous lake views.
Photo of an expansive beach style open plan living room in Omaha with white walls, light hardwood flooring, a standard fireplace, a tiled fireplace surround, a wall mounted tv and brown floors.
Photo of an expansive beach style open plan living room in Omaha with white walls, light hardwood flooring, a standard fireplace, a tiled fireplace surround, a wall mounted tv and brown floors.
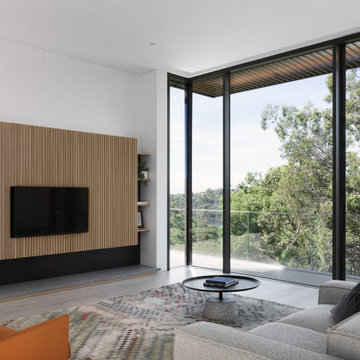
Inspiration for an expansive modern open plan living room in Sydney with white walls, light hardwood flooring, a wall mounted tv and beige floors.
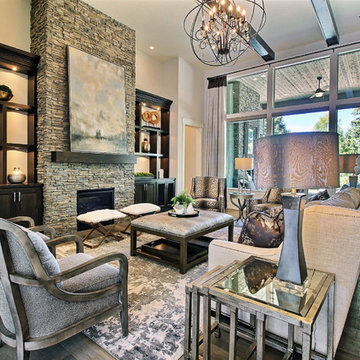
Paint by Sherwin Williams
Body Color - Agreeable Gray - SW 7029
Trim Color - Dover White - SW 6385
Media Room Wall Color - Accessible Beige - SW 7036
Interior Stone by Eldorado Stone
Stone Product Stacked Stone in Nantucket
Gas Fireplace by Heat & Glo
Flooring & Tile by Macadam Floor & Design
Hardwood by Kentwood Floors
Hardwood Product Originals Series - Milltown in Brushed Oak Calico
Kitchen Backsplash by Surface Art
Tile Product - Translucent Linen Glass Mosaic in Sand
Sinks by Decolav
Slab Countertops by Wall to Wall Stone Corp
Quartz Product True North Tropical White
Windows by Milgard Windows & Doors
Window Product Style Line® Series
Window Supplier Troyco - Window & Door
Window Treatments by Budget Blinds
Lighting by Destination Lighting
Fixtures by Crystorama Lighting
Interior Design by Creative Interiors & Design
Custom Cabinetry & Storage by Northwood Cabinets
Customized & Built by Cascade West Development
Photography by ExposioHDR Portland
Original Plans by Alan Mascord Design Associates

Great room with 2 story and wood clad ceiling
Expansive contemporary open plan living room in Toronto with white walls, light hardwood flooring, a standard fireplace, a concealed tv and a wood ceiling.
Expansive contemporary open plan living room in Toronto with white walls, light hardwood flooring, a standard fireplace, a concealed tv and a wood ceiling.
Expansive Living Room with Light Hardwood Flooring Ideas and Designs
4